Soggiorni con camino ad angolo - Foto e idee per arredare
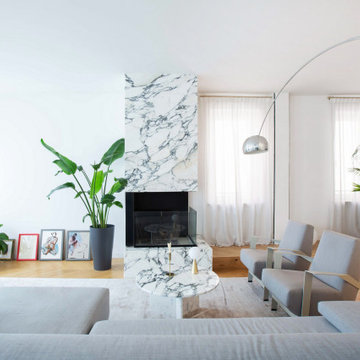
Immagine di un soggiorno design con camino ad angolo, cornice del camino in pietra, con abbinamento di mobili antichi e moderni, pareti bianche, pavimento in legno massello medio e pavimento marrone

Residential Interior Decoration of a Bush surrounded Beach house by Camilla Molders Design
Architecture by Millar Roberston Architects
Photography by Derek Swalwell

A great room for a GREAT family!
Many of the furnishings were moved from their former residence- What is new was quickly added by some to the trade resources - I like to custom make pieces but sometimes you just don't have the time to do so- We can quickly outfit your home as well as add the one of a kind pieces we are known for!
Notice the walls and ceilings- all gently faux washed with a subtle glaze- it makes a HUGE difference over static flat paint!
and Window Treatments really compliment this space- they add that sense of completion

Idee per un soggiorno tradizionale di medie dimensioni e aperto con pareti bianche, sala formale, parquet chiaro, camino ad angolo, cornice del camino piastrellata e tappeto
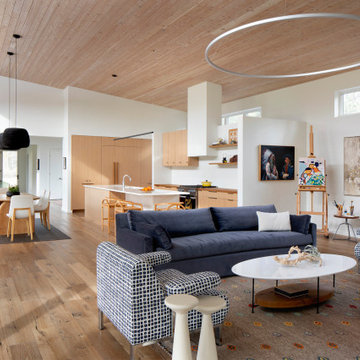
Ispirazione per un soggiorno moderno aperto con pavimento in legno massello medio, camino ad angolo e soffitto in legno
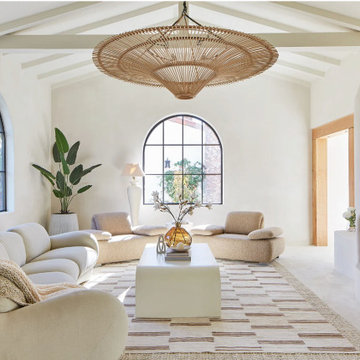
Living Room Calm
Immagine di un soggiorno mediterraneo di medie dimensioni e aperto con pareti bianche, camino ad angolo e pavimento bianco
Immagine di un soggiorno mediterraneo di medie dimensioni e aperto con pareti bianche, camino ad angolo e pavimento bianco

Immagine di un ampio soggiorno minimal aperto con sala formale, camino ad angolo, cornice del camino in pietra, TV a parete e pareti in legno

Living Room/Dining Room
Ispirazione per un soggiorno minimalista aperto con pareti bianche, parquet chiaro, camino ad angolo, cornice del camino in intonaco, nessuna TV, pavimento marrone e soffitto in legno
Ispirazione per un soggiorno minimalista aperto con pareti bianche, parquet chiaro, camino ad angolo, cornice del camino in intonaco, nessuna TV, pavimento marrone e soffitto in legno

We kept the original floors and cleaned them up, replaced the built-in and exposed beams.
Ispirazione per un grande soggiorno mediterraneo aperto con angolo bar, pavimento in terracotta, camino ad angolo, cornice del camino in pietra, TV a parete, pavimento arancione e travi a vista
Ispirazione per un grande soggiorno mediterraneo aperto con angolo bar, pavimento in terracotta, camino ad angolo, cornice del camino in pietra, TV a parete, pavimento arancione e travi a vista

Reclaimed hand hewn timbers used for exposed trusses and reclaimed wood siding.
Esempio di un grande soggiorno classico aperto con pareti marroni, pavimento in legno massello medio, camino ad angolo, cornice del camino in pietra, porta TV ad angolo, pavimento marrone e travi a vista
Esempio di un grande soggiorno classico aperto con pareti marroni, pavimento in legno massello medio, camino ad angolo, cornice del camino in pietra, porta TV ad angolo, pavimento marrone e travi a vista

A private reading and music room off the grand hallway creates a secluded and quite nook for members of a busy family
Esempio di un grande soggiorno chiuso con libreria, pareti verdi, parquet scuro, camino ad angolo, cornice del camino in mattoni, nessuna TV, pavimento marrone, soffitto a cassettoni e pannellatura
Esempio di un grande soggiorno chiuso con libreria, pareti verdi, parquet scuro, camino ad angolo, cornice del camino in mattoni, nessuna TV, pavimento marrone, soffitto a cassettoni e pannellatura

Living room fireplace with floor to ceiling two toned white brick, and custom reclaimed wood mantel. A 90" white couch and tan leather accent chairs surrounds it.

Nach eigenen Wünschen der Baufamilie stimmig kombiniert, nutzt Haus Aschau Aspekte traditioneller, klassischer und moderner Elemente als Basis. Sowohl bei der Raumanordnung als auch bei der architektonischen Gestaltung von Baukörper und Fenstergrafik setzt es dabei individuelle Akzente.
So fällt der großzügige Bereich im Erdgeschoss für Wohnen, Essen und Kochen auf. Ergänzt wird er durch die üppige Terrasse mit Ausrichtung nach Osten und Süden – für hohe Aufenthaltsqualität zu jeder Tageszeit.
Das Obergeschoss bildet eine Regenerations-Oase mit drei Kinderzimmern, großem Wellnessbad inklusive Sauna und verbindendem Luftraum über beide Etagen.
Größe, Proportionen und Anordnung der Fenster unterstreichen auf der weißen Putzfassade die attraktive Gesamterscheinung.

Innovative Design Build was hired to remodel an existing fireplace in a single family home in Boca Raton, Florida. We were not to change the footprint of the fireplace or to replace the fire box. Our design brought this outdated dark bulky fireplace that looked like it belonged in a log cabin, into 2020 with a modern sleeker design. We replaced the whole surround including the hearth and mantle, as well as painted the side walls. The clients, who prefer a more coastal design, loved the traditional brick pattern for the surround, so we used creamy colors in a multi format design to give it a lot of texture. Then we chose a beautiful porcelain slab that was cut using mitered edges for a seamless look. We then stained a custom mantle to match other wood tones in their home tying it into the surrounding furniture. Finally we painted the walls in a lighter greige tone to compliment the newly remodeled fireplace. This project was finished in under a month, just in time for the clients to enjoy the Christmas holiday.
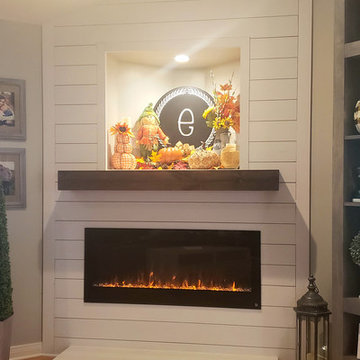
Beautiful electric fireplace with ship lap and rustic wood mantle
Immagine di un soggiorno country con parquet chiaro, camino ad angolo e cornice del camino in legno
Immagine di un soggiorno country con parquet chiaro, camino ad angolo e cornice del camino in legno

Idee per un soggiorno minimalista aperto con pareti nere, pavimento in laminato, camino ad angolo, cornice del camino piastrellata e TV a parete
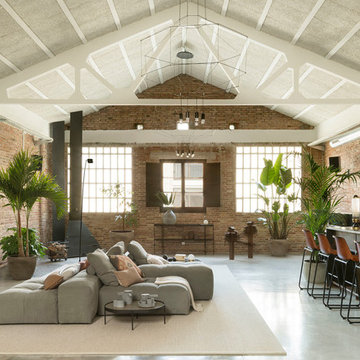
Proyecto realizado por The Room Studio
Fotografías: Mauricio Fuertes
Foto di un soggiorno industriale di medie dimensioni con pareti marroni, pavimento in cemento, camino ad angolo, cornice del camino in cemento e pavimento grigio
Foto di un soggiorno industriale di medie dimensioni con pareti marroni, pavimento in cemento, camino ad angolo, cornice del camino in cemento e pavimento grigio
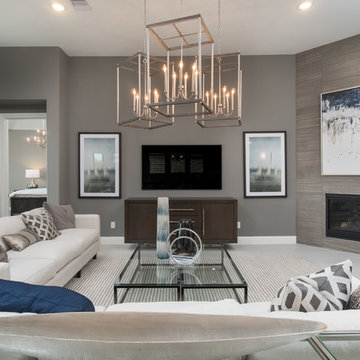
Ispirazione per un soggiorno di medie dimensioni e aperto con pareti beige, parquet chiaro, TV a parete, pavimento grigio, camino ad angolo e cornice del camino piastrellata
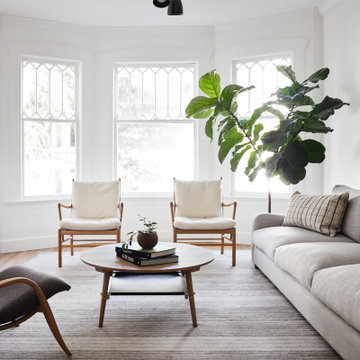
Foto di un soggiorno scandinavo di medie dimensioni e chiuso con sala formale, pareti bianche, pavimento in legno massello medio, camino ad angolo, cornice del camino piastrellata, nessuna TV e pavimento marrone

Foto di un soggiorno country di medie dimensioni con pareti bianche, moquette, camino ad angolo, cornice del camino in pietra e pavimento grigio
Soggiorni con camino ad angolo - Foto e idee per arredare
1