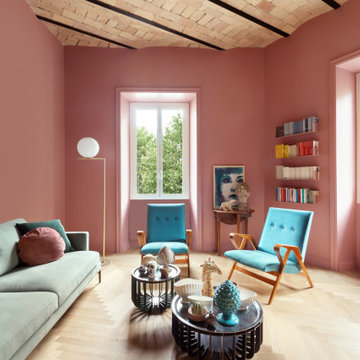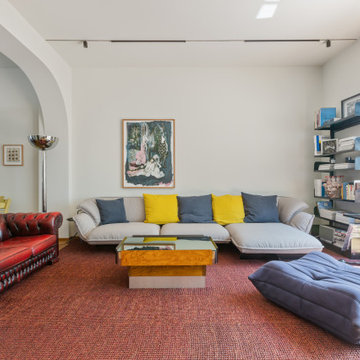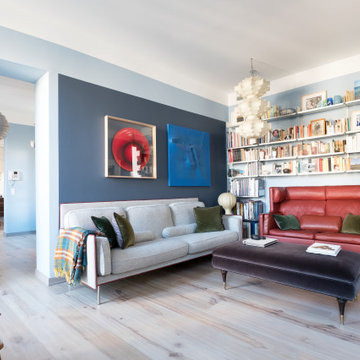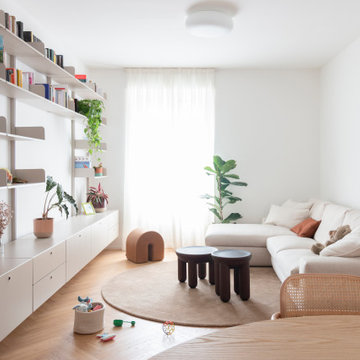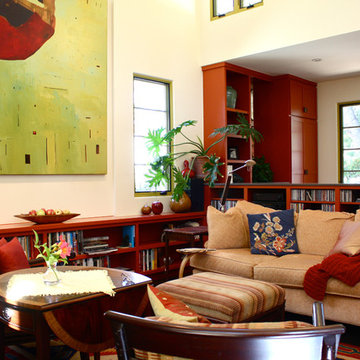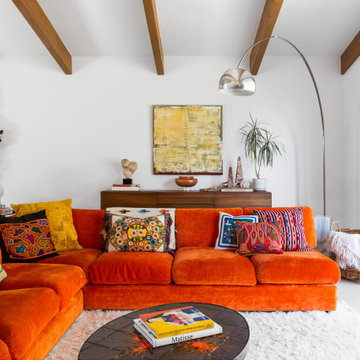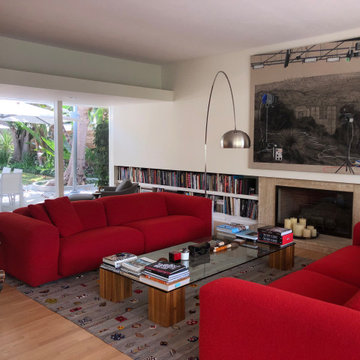Soggiorni rossi - Foto e idee per arredare

Esempio di un soggiorno design di medie dimensioni e aperto con camino classico, TV a parete, pareti beige e parquet chiaro
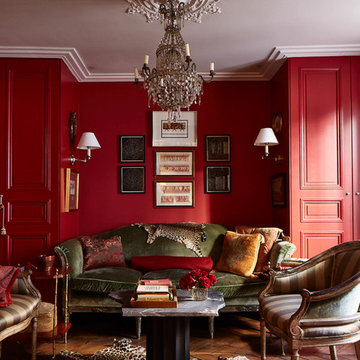
photographer : Idha Lindhag
Immagine di un soggiorno chic di medie dimensioni e chiuso con pareti rosse, pavimento in legno massello medio, nessuna TV, nessun camino e sala formale
Immagine di un soggiorno chic di medie dimensioni e chiuso con pareti rosse, pavimento in legno massello medio, nessuna TV, nessun camino e sala formale

John Buchan Homes
Esempio di un soggiorno chic di medie dimensioni e stile loft con cornice del camino in pietra, pareti bianche, parquet scuro, camino classico, TV a parete, pavimento marrone e tappeto
Esempio di un soggiorno chic di medie dimensioni e stile loft con cornice del camino in pietra, pareti bianche, parquet scuro, camino classico, TV a parete, pavimento marrone e tappeto
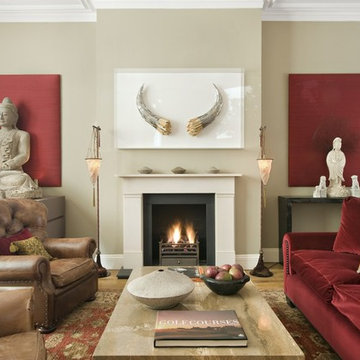
Esempio di un soggiorno chic con sala formale, pareti beige e camino classico

Red walls, red light fixtures, dramatic but fun, doubles as a living room and music room, traditional house with eclectic furnishings, black and white photography of family over guitars, hanging guitars on walls to keep open space on floor, grand piano, custom #317 cocktail ottoman from the Christy Dillard Collection by Lorts, antique persian rug. Chris Little Photography

A cozy family room with wallpaper on the ceiling and walls. An inviting space that is comfortable and inviting with biophilic colors.
Foto di un soggiorno tradizionale di medie dimensioni e chiuso con pareti verdi, pavimento in legno massello medio, camino classico, cornice del camino in pietra, TV a parete, pavimento beige, soffitto in carta da parati e carta da parati
Foto di un soggiorno tradizionale di medie dimensioni e chiuso con pareti verdi, pavimento in legno massello medio, camino classico, cornice del camino in pietra, TV a parete, pavimento beige, soffitto in carta da parati e carta da parati
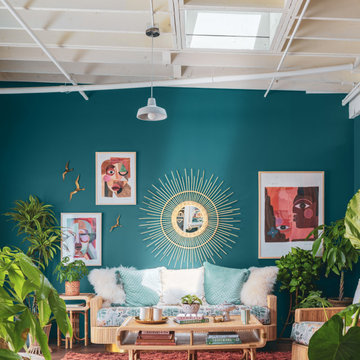
VELUX skylights enhance the decor of this jewel tone living room.
Idee per un soggiorno bohémian
Idee per un soggiorno bohémian

Keeping the original fireplace and darkening the floors created the perfect complement to the white walls.
Idee per un soggiorno minimalista di medie dimensioni e aperto con sala della musica, parquet scuro, camino bifacciale, cornice del camino in pietra, pavimento nero e soffitto in legno
Idee per un soggiorno minimalista di medie dimensioni e aperto con sala della musica, parquet scuro, camino bifacciale, cornice del camino in pietra, pavimento nero e soffitto in legno
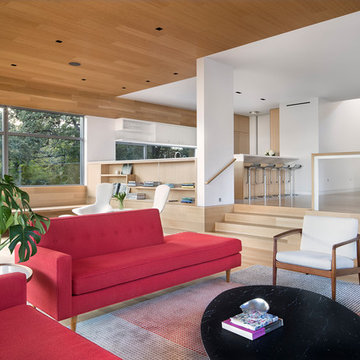
Paul Finkel
Foto di un grande soggiorno moderno aperto con pareti bianche, parquet chiaro, nessun camino, nessuna TV, sala formale e tappeto
Foto di un grande soggiorno moderno aperto con pareti bianche, parquet chiaro, nessun camino, nessuna TV, sala formale e tappeto

Paul Craig/pcraig.co.uk
Foto di un soggiorno contemporaneo chiuso con sala formale, pareti nere, pavimento in legno verniciato, camino classico e pavimento bianco
Foto di un soggiorno contemporaneo chiuso con sala formale, pareti nere, pavimento in legno verniciato, camino classico e pavimento bianco

Foto di un soggiorno classico chiuso con sala formale, pareti arancioni, parquet chiaro e pavimento beige
Soggiorni rossi - Foto e idee per arredare
1
