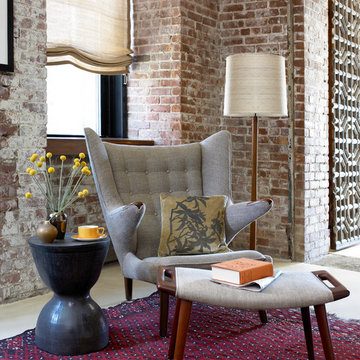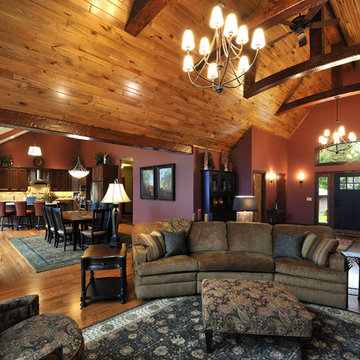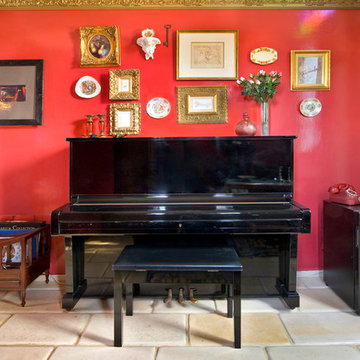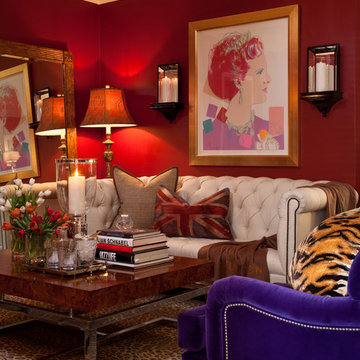Soggiorni con pareti rosse - Foto e idee per arredare
Filtra anche per:
Budget
Ordina per:Popolari oggi
1 - 20 di 3.502 foto
1 di 2
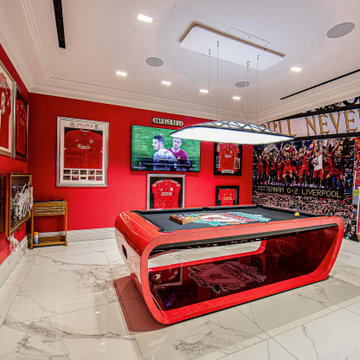
Immagine di un grande soggiorno contemporaneo con sala giochi, pareti rosse, TV a parete e pavimento grigio

Large kitchen/living room open space
Shaker style kitchen with concrete worktop made onsite
Crafted tape, bookshelves and radiator with copper pipes
Immagine di un grande soggiorno industriale con pareti rosse, pavimento in legno massello medio e pavimento marrone
Immagine di un grande soggiorno industriale con pareti rosse, pavimento in legno massello medio e pavimento marrone

Photos by Julia Robbs for Homepolish
Foto di un soggiorno industriale aperto con pareti rosse, pavimento in cemento, pavimento grigio e TV a parete
Foto di un soggiorno industriale aperto con pareti rosse, pavimento in cemento, pavimento grigio e TV a parete
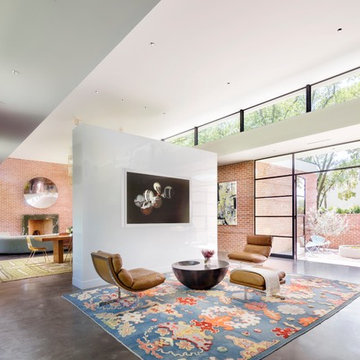
Scott Frances
Esempio di un grande soggiorno minimalista aperto con pareti rosse, pavimento in cemento, pavimento grigio e sala formale
Esempio di un grande soggiorno minimalista aperto con pareti rosse, pavimento in cemento, pavimento grigio e sala formale
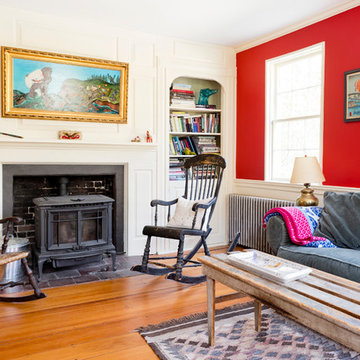
Photo: Rikki Snyder © 2016 Houzz
Ispirazione per un soggiorno eclettico con libreria, pareti rosse, pavimento in legno massello medio e stufa a legna
Ispirazione per un soggiorno eclettico con libreria, pareti rosse, pavimento in legno massello medio e stufa a legna
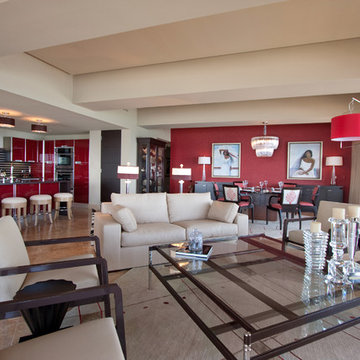
Please visit my website directly by copying and pasting this link directly into your browser: http://www.berensinteriors.com/ to learn more about this project and how we may work together!
This great room, with it's ocean views, is the perfect place to entertain and unwind. The warm red, dark brown and cream color palette is warm and relaxing - perfect for a vacation retreat. Dale Hanson Photography
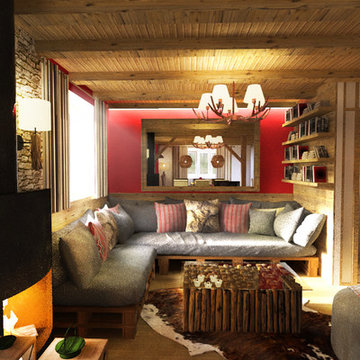
Immagine di un piccolo soggiorno rustico aperto con libreria, pareti rosse, parquet chiaro, stufa a legna, cornice del camino in metallo e TV autoportante
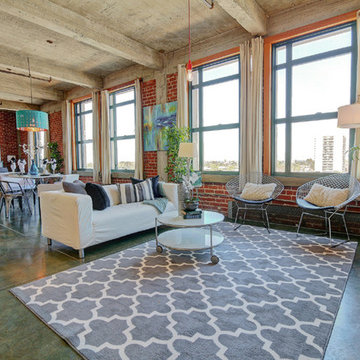
Immagine di un grande soggiorno industriale aperto con pareti rosse e pavimento in cemento
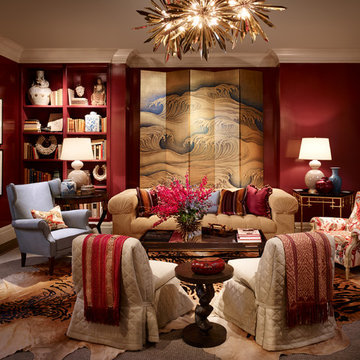
Tom Stringer of Tom Stringer Design Partners designed the beautiful Living Room for the 2014 DreamHome, featuring furniture and accessories from Baker Knapps & Tubbs, Benjamin Moore, CAI Designs, Dessin Fournir Companies, Donghia, Inc., Edelman Leather, Holly Hunt, John Rosselli & Associates, LALIQUE, Mike Bell, Inc. & Westwater Patterson, Remains Lighting, Richard Norton Gallery, LLC, Samuel & Sons Passementerie, Schumacher/Patterson, Flynn & Martin, and Watson Smith Carpet – Rugs – Hard Surfaces.
Other resources: Tom Stringer’s Personal Collection.
Explore the Living Room further here: http://bit.ly/1m2qKKK
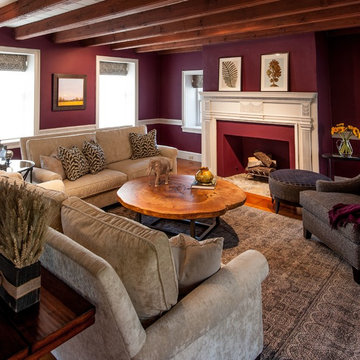
J.W. Smith Photography
Immagine di un soggiorno country di medie dimensioni e chiuso con pareti rosse, camino classico, cornice del camino in intonaco e nessuna TV
Immagine di un soggiorno country di medie dimensioni e chiuso con pareti rosse, camino classico, cornice del camino in intonaco e nessuna TV
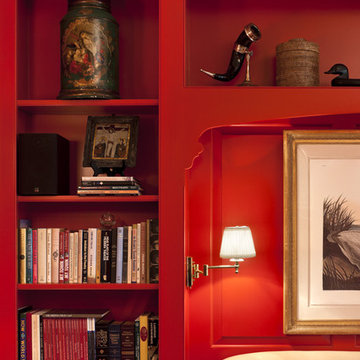
Photographer: Tom Crane
Foto di un soggiorno chic di medie dimensioni e aperto con libreria, pareti rosse, moquette, camino classico, cornice del camino in metallo e nessuna TV
Foto di un soggiorno chic di medie dimensioni e aperto con libreria, pareti rosse, moquette, camino classico, cornice del camino in metallo e nessuna TV

Red walls, red light fixtures, dramatic but fun, doubles as a living room and music room, traditional house with eclectic furnishings, black and white photography of family over guitars, hanging guitars on walls to keep open space on floor, grand piano, custom #317 cocktail ottoman from the Christy Dillard Collection by Lorts, antique persian rug. Chris Little Photography
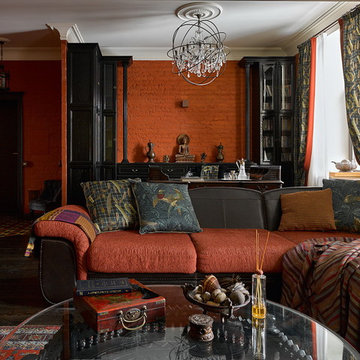
Esempio di un grande soggiorno bohémian con sala formale, pareti rosse, parquet scuro e nessun camino
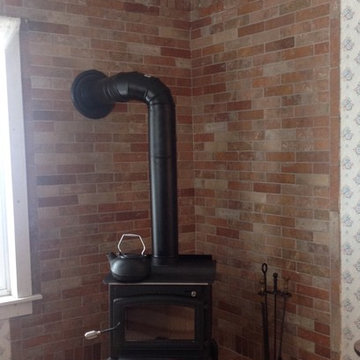
Brick porcelain
Idee per un soggiorno chic con pareti rosse, parquet scuro, stufa a legna e cornice del camino in mattoni
Idee per un soggiorno chic con pareti rosse, parquet scuro, stufa a legna e cornice del camino in mattoni
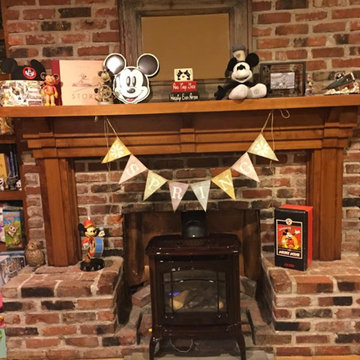
Ispirazione per un soggiorno classico di medie dimensioni e chiuso con pareti rosse, parquet chiaro, stufa a legna e cornice del camino in mattoni
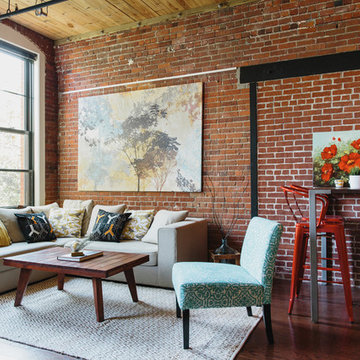
Once upon a time, Mark, Peter and little French Bulldog Milo had a shiny, bright brand new apartment and grand dreams of a beautiful layout. Read the whole story on the Homepolish Mag ➜ http://hmpl.sh/boston_loft
Photographer: Joyelle West
Soggiorni con pareti rosse - Foto e idee per arredare
1
