Soggiorni marroni con pareti rosse - Foto e idee per arredare
Filtra anche per:
Budget
Ordina per:Popolari oggi
1 - 20 di 784 foto
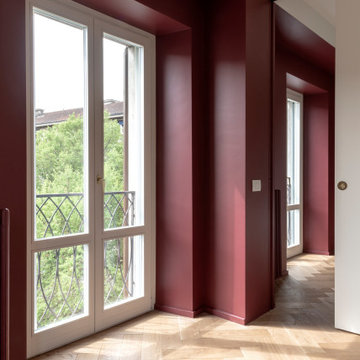
Il progetto ha cercato di enfatizzare la luce e la vista che si gode dal IV piano di questo edificio in zona Moscova Brera Milano, Gli edifici color mattone di fronte hanno ispirato la scelta del colore bordeaux su tutto il fronte sud.
Il passaggio dal soggiorno alla camera da letto è stata fatta con una porta scorrevole filo muro, che quando aperta mostra la continuità della parete bordeaux e favorisce il passaggio di luce.

Vibrant living room room with tufted velvet sectional, lacquer & marble cocktail table, colorful oriental rug, pink grasscloth wallcovering, black ceiling, and brass accents. Photo by Kyle Born.
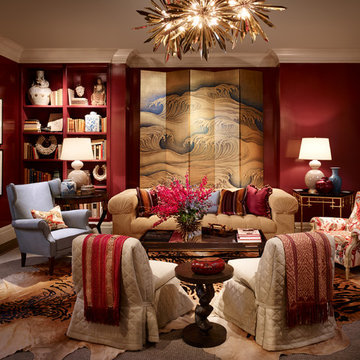
Tom Stringer of Tom Stringer Design Partners designed the beautiful Living Room for the 2014 DreamHome, featuring furniture and accessories from Baker Knapps & Tubbs, Benjamin Moore, CAI Designs, Dessin Fournir Companies, Donghia, Inc., Edelman Leather, Holly Hunt, John Rosselli & Associates, LALIQUE, Mike Bell, Inc. & Westwater Patterson, Remains Lighting, Richard Norton Gallery, LLC, Samuel & Sons Passementerie, Schumacher/Patterson, Flynn & Martin, and Watson Smith Carpet – Rugs – Hard Surfaces.
Other resources: Tom Stringer’s Personal Collection.
Explore the Living Room further here: http://bit.ly/1m2qKKK

Red walls, red light fixtures, dramatic but fun, doubles as a living room and music room, traditional house with eclectic furnishings, black and white photography of family over guitars, hanging guitars on walls to keep open space on floor, grand piano, custom #317 cocktail ottoman from the Christy Dillard Collection by Lorts, antique persian rug. Chris Little Photography
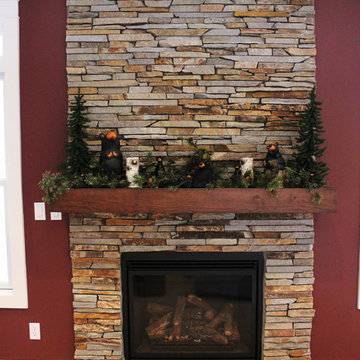
Esempio di un grande soggiorno american style chiuso con sala formale, pareti rosse e moquette

4 Custom, Floating Chair 1/2's, creating an intimate seating area that accommodates 4 couples comfortably. A two sided Fire place and 6 two sided Art Display niches that connect the Living Room to the Stair well on the other side.
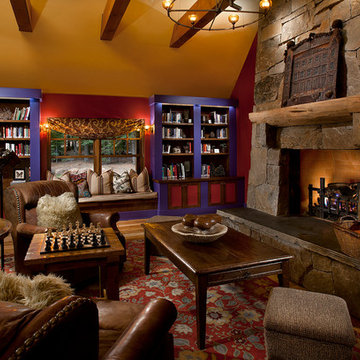
Martis Camp Lost Library.
Foto di un soggiorno stile rurale con pareti rosse, pavimento in legno massello medio, camino classico e cornice del camino in pietra
Foto di un soggiorno stile rurale con pareti rosse, pavimento in legno massello medio, camino classico e cornice del camino in pietra

sethbennphoto.com ©2013
Ispirazione per un soggiorno american style con pareti rosse e moquette
Ispirazione per un soggiorno american style con pareti rosse e moquette
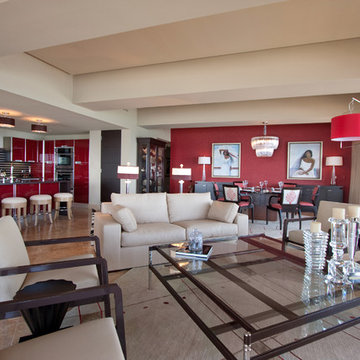
Please visit my website directly by copying and pasting this link directly into your browser: http://www.berensinteriors.com/ to learn more about this project and how we may work together!
This great room, with it's ocean views, is the perfect place to entertain and unwind. The warm red, dark brown and cream color palette is warm and relaxing - perfect for a vacation retreat. Dale Hanson Photography
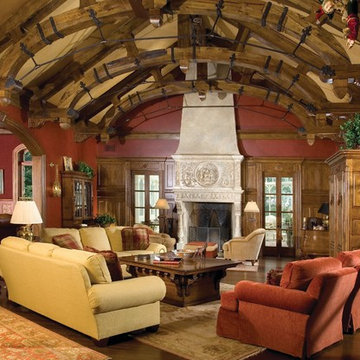
Immagine di un ampio soggiorno stile americano chiuso con sala formale, pareti rosse, parquet scuro, camino classico, cornice del camino in intonaco e nessuna TV
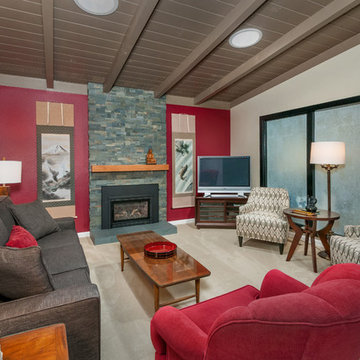
The neutral color scheme of beige and gray is given a punch of color with the red accent wall and chair. Rice paper window film was added to the wall of windows to give them the appearance of a Shoji screen. An outdated brick fireplace was given a whole new look with the stacked stone.
Photo by Ian Coleman
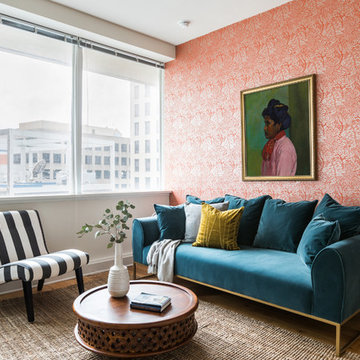
Jacqueline Marquee Photography
Immagine di un piccolo soggiorno boho chic con pareti rosse e parquet chiaro
Immagine di un piccolo soggiorno boho chic con pareti rosse e parquet chiaro
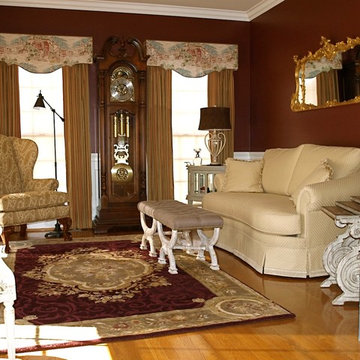
Full view into redesigned room. Featuring a mix of english country and french provencal furnishings. Custom window treatments feature a cafe scape scene.

Interior Design by Materials + Methods Design.
Immagine di un soggiorno industriale aperto con pareti rosse, pavimento in cemento, TV autoportante, pavimento grigio, travi a vista, soffitto in legno e pareti in mattoni
Immagine di un soggiorno industriale aperto con pareti rosse, pavimento in cemento, TV autoportante, pavimento grigio, travi a vista, soffitto in legno e pareti in mattoni
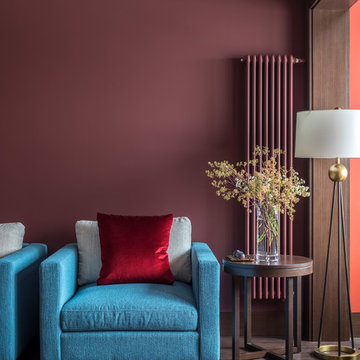
Дизайнер - Татьяна Никитина. Стилист - Мария Мироненко. Фотограф - Евгений Кулибаба.
Immagine di un soggiorno classico di medie dimensioni con pareti rosse, parquet scuro, nessun camino e pavimento marrone
Immagine di un soggiorno classico di medie dimensioni con pareti rosse, parquet scuro, nessun camino e pavimento marrone
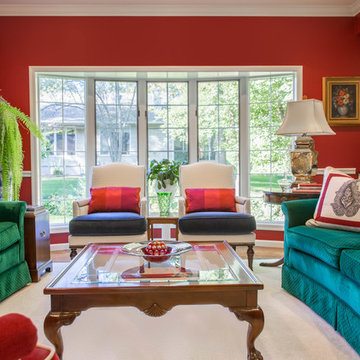
Project by Wiles Design Group. Their Cedar Rapids-based design studio serves the entire Midwest, including Iowa City, Dubuque, Davenport, and Waterloo, as well as North Missouri and St. Louis.
For more about Wiles Design Group, see here: https://wilesdesigngroup.com/
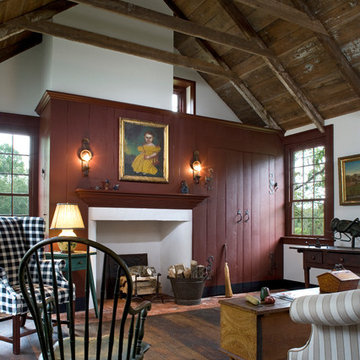
Tom Crane
Idee per un soggiorno stile rurale con pareti rosse, parquet scuro e camino classico
Idee per un soggiorno stile rurale con pareti rosse, parquet scuro e camino classico
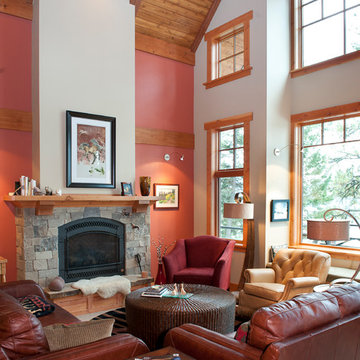
Living Room, Longviews Studios Inc. Photographer
Esempio di un soggiorno stile americano di medie dimensioni e aperto con pareti rosse, moquette, camino classico, cornice del camino in pietra, nessuna TV e pavimento grigio
Esempio di un soggiorno stile americano di medie dimensioni e aperto con pareti rosse, moquette, camino classico, cornice del camino in pietra, nessuna TV e pavimento grigio
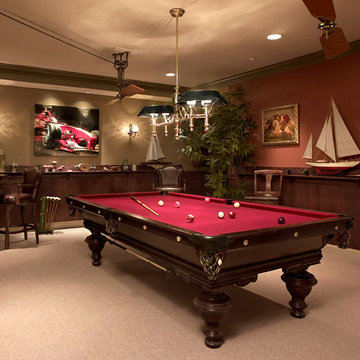
The lower level was transformed from a cinder block basement into an English Pub. Notice the paddle ceiling fans, hand-carved billiards table, and original antiques and artwork.
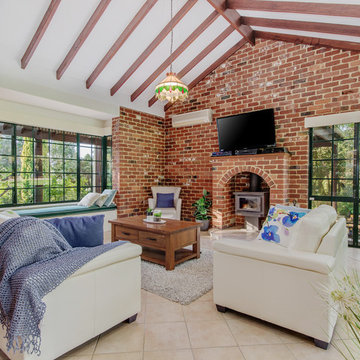
Bethany Brouwer House Guru Photography
Idee per un soggiorno country chiuso con sala formale, pareti rosse, stufa a legna, TV a parete e pavimento beige
Idee per un soggiorno country chiuso con sala formale, pareti rosse, stufa a legna, TV a parete e pavimento beige
Soggiorni marroni con pareti rosse - Foto e idee per arredare
1