Soggiorni con pareti rosse e TV a parete - Foto e idee per arredare
Filtra anche per:
Budget
Ordina per:Popolari oggi
1 - 20 di 513 foto
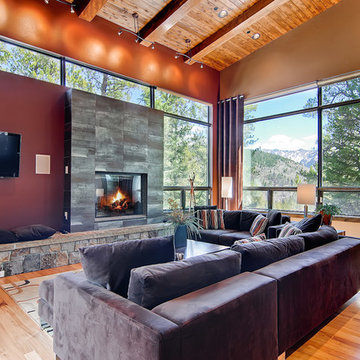
Virtuance
Foto di un soggiorno design con pareti rosse, pavimento in legno massello medio, camino classico e TV a parete
Foto di un soggiorno design con pareti rosse, pavimento in legno massello medio, camino classico e TV a parete
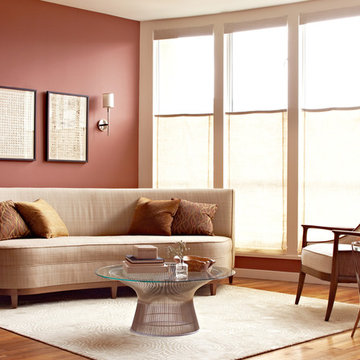
Idee per un soggiorno minimal di medie dimensioni e chiuso con pareti rosse, pavimento in legno massello medio e TV a parete
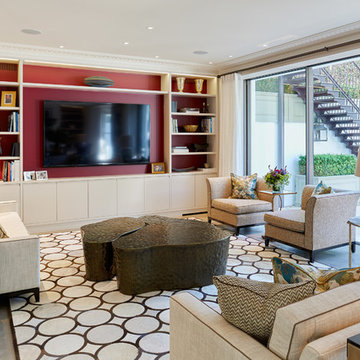
Andrew Beasley
Ispirazione per un soggiorno classico di medie dimensioni e chiuso con TV a parete, pavimento grigio, pareti rosse e tappeto
Ispirazione per un soggiorno classico di medie dimensioni e chiuso con TV a parete, pavimento grigio, pareti rosse e tappeto
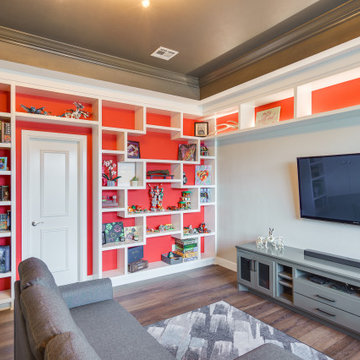
Our wonderful clients worked with Ten Key Home & Kitchen Remodels to significantly upgrade their upstairs play room. We installed spray foam insulated, sound deadening flooring to make life more peaceful on the first floor, and the rest of the room was lavishly filled with exquisite custom shelving.
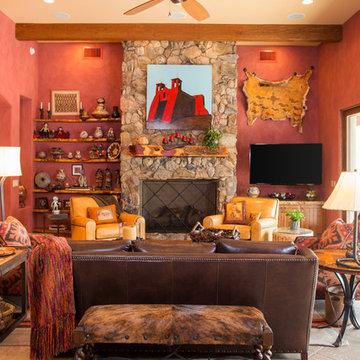
Foto di un soggiorno stile americano di medie dimensioni e aperto con pareti rosse, pavimento in pietra calcarea, camino classico, cornice del camino in pietra, TV a parete e pavimento beige
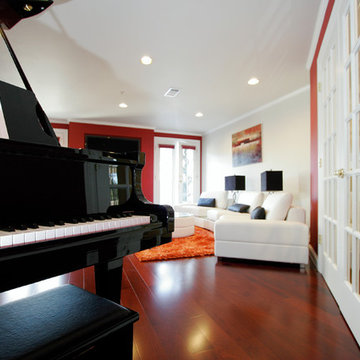
Incredible Renovations attic conversion party room after photos.
Immagine di un grande soggiorno design aperto con sala della musica, pareti rosse e TV a parete
Immagine di un grande soggiorno design aperto con sala della musica, pareti rosse e TV a parete
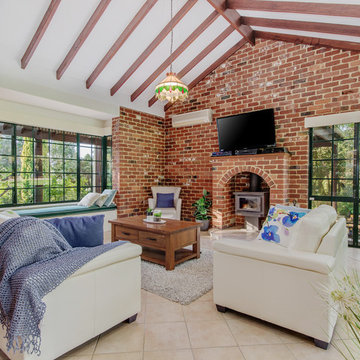
Bethany Brouwer House Guru Photography
Idee per un soggiorno country chiuso con sala formale, pareti rosse, stufa a legna, TV a parete e pavimento beige
Idee per un soggiorno country chiuso con sala formale, pareti rosse, stufa a legna, TV a parete e pavimento beige
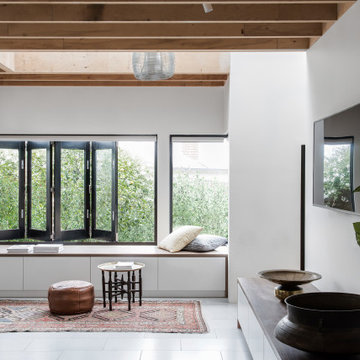
Esempio di un grande soggiorno design con pareti rosse, TV a parete e pavimento grigio
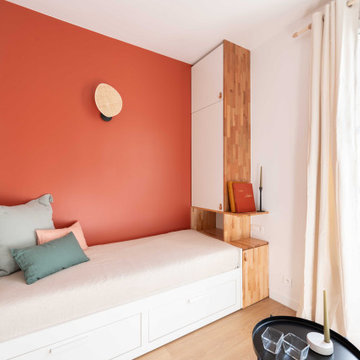
Foto di un piccolo soggiorno minimal chiuso con libreria, pareti rosse, parquet chiaro, nessun camino e TV a parete

Living Room (AFTER)
Ispirazione per un soggiorno industriale aperto con pareti rosse, parquet chiaro, TV a parete e pavimento beige
Ispirazione per un soggiorno industriale aperto con pareti rosse, parquet chiaro, TV a parete e pavimento beige
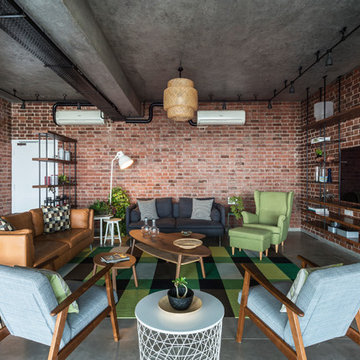
Sebastian Zachariah & Ira Gosalia ( Photographix)
Ispirazione per un soggiorno industriale aperto con pareti rosse, pavimento in cemento, nessun camino, TV a parete, pavimento grigio e tappeto
Ispirazione per un soggiorno industriale aperto con pareti rosse, pavimento in cemento, nessun camino, TV a parete, pavimento grigio e tappeto
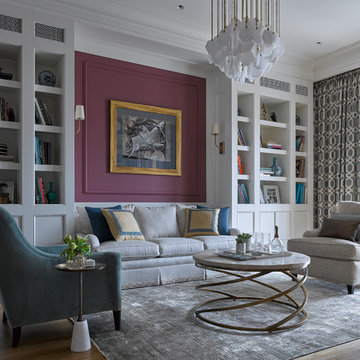
Дизайнер - Мария Мироненко. Фотограф - Сергей Ананьев.
Immagine di un soggiorno tradizionale di medie dimensioni e chiuso con sala formale, pareti rosse, pavimento in legno massello medio, nessun camino e TV a parete
Immagine di un soggiorno tradizionale di medie dimensioni e chiuso con sala formale, pareti rosse, pavimento in legno massello medio, nessun camino e TV a parete
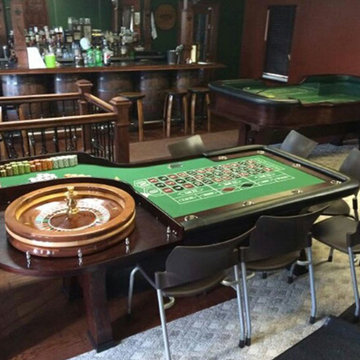
Esempio di un grande soggiorno design aperto con sala giochi, TV a parete, pareti rosse, parquet scuro, nessun camino e pavimento beige
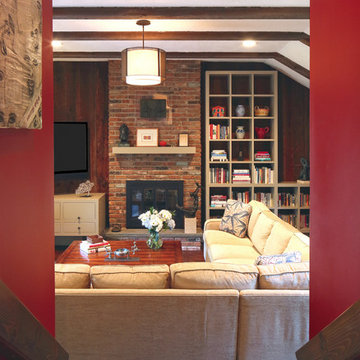
Susan Fisher Photography
A Family Room for hanging out, watching TV and relaxing. But comfortable and elegant at the same time.
Foto di un soggiorno tradizionale di medie dimensioni e chiuso con pareti rosse, parquet scuro, camino classico, cornice del camino in mattoni e TV a parete
Foto di un soggiorno tradizionale di medie dimensioni e chiuso con pareti rosse, parquet scuro, camino classico, cornice del camino in mattoni e TV a parete
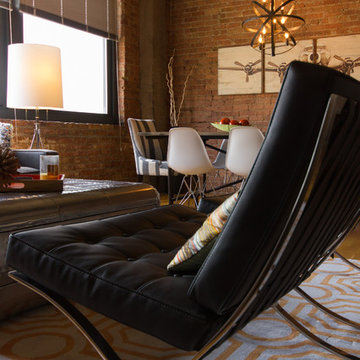
A bold black leather chair sit atop a grey and orange wool rug to create a dedicated zone for the living room of this Chicago loft
Foto di un soggiorno industriale di medie dimensioni e aperto con sala formale, pareti rosse, parquet chiaro, nessun camino e TV a parete
Foto di un soggiorno industriale di medie dimensioni e aperto con sala formale, pareti rosse, parquet chiaro, nessun camino e TV a parete
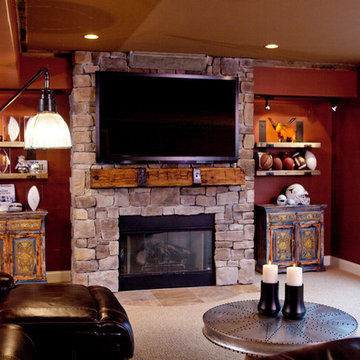
An entertainment space for discerning client who loves Texas, vintage, reclaimed materials, stone, distressed wood, beer tapper, wine, and sports memorabilia. Photo by Jeremy Fenelon

Photos by Julia Robbs for Homepolish
Foto di un soggiorno industriale aperto con pareti rosse, pavimento in cemento, pavimento grigio e TV a parete
Foto di un soggiorno industriale aperto con pareti rosse, pavimento in cemento, pavimento grigio e TV a parete

Photography-Hedrich Blessing
Glass House:
The design objective was to build a house for my wife and three kids, looking forward in terms of how people live today. To experiment with transparency and reflectivity, removing borders and edges from outside to inside the house, and to really depict “flowing and endless space”. To construct a house that is smart and efficient in terms of construction and energy, both in terms of the building and the user. To tell a story of how the house is built in terms of the constructability, structure and enclosure, with the nod to Japanese wood construction in the method in which the concrete beams support the steel beams; and in terms of how the entire house is enveloped in glass as if it was poured over the bones to make it skin tight. To engineer the house to be a smart house that not only looks modern, but acts modern; every aspect of user control is simplified to a digital touch button, whether lights, shades/blinds, HVAC, communication/audio/video, or security. To develop a planning module based on a 16 foot square room size and a 8 foot wide connector called an interstitial space for hallways, bathrooms, stairs and mechanical, which keeps the rooms pure and uncluttered. The base of the interstitial spaces also become skylights for the basement gallery.
This house is all about flexibility; the family room, was a nursery when the kids were infants, is a craft and media room now, and will be a family room when the time is right. Our rooms are all based on a 16’x16’ (4.8mx4.8m) module, so a bedroom, a kitchen, and a dining room are the same size and functions can easily change; only the furniture and the attitude needs to change.
The house is 5,500 SF (550 SM)of livable space, plus garage and basement gallery for a total of 8200 SF (820 SM). The mathematical grid of the house in the x, y and z axis also extends into the layout of the trees and hardscapes, all centered on a suburban one-acre lot.
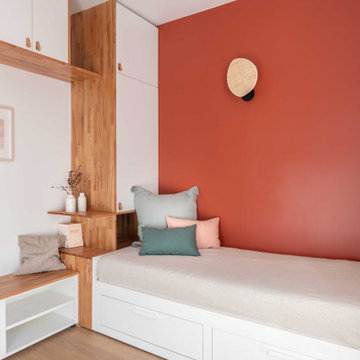
Vue Salon
Esempio di un piccolo soggiorno minimal chiuso con pareti rosse, parquet chiaro, nessun camino e TV a parete
Esempio di un piccolo soggiorno minimal chiuso con pareti rosse, parquet chiaro, nessun camino e TV a parete
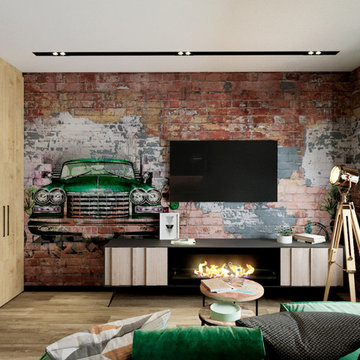
Foto di un piccolo soggiorno industriale aperto con pareti rosse, pavimento in laminato, camino lineare Ribbon, cornice del camino in metallo, TV a parete e pavimento beige
Soggiorni con pareti rosse e TV a parete - Foto e idee per arredare
1