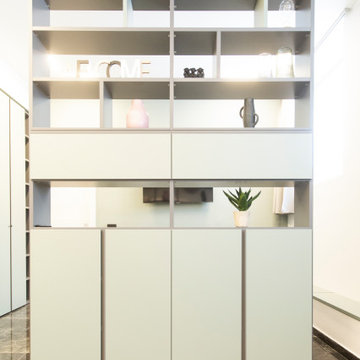Soggiorni con pavimento nero - Foto e idee per arredare
Filtra anche per:
Budget
Ordina per:Popolari oggi
1 - 20 di 4.126 foto
1 di 2
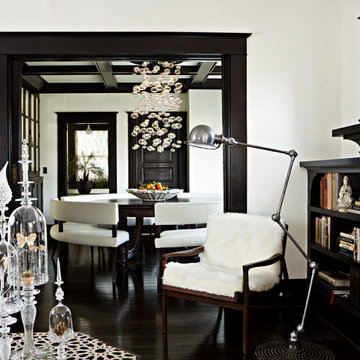
Eclectic in style, the home’s modern and ethnic furnishings are unified in color and scale. Many of the pieces were locally custom-made, including a sofa that nestles into the living room’s bay window; living-room chairs cozily upholstered in sheepskin; handcrafted wood dining-room benches and a dining-table top; and vibrant blown-glass sculptures by Portland artist Andy Paiko. Photo by Lincoln Barbour.
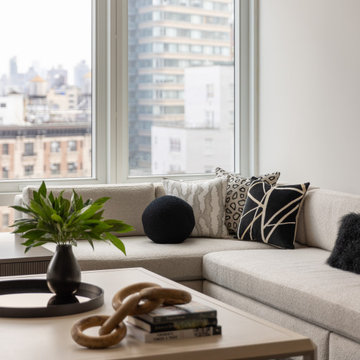
In this NYC pied-à-terre new build for empty nesters, architectural details, strategic lighting, dramatic wallpapers, and bespoke furnishings converge to offer an exquisite space for entertaining and relaxation.
This sophisticated living room design features a timeless, neutral palette. Plush sectionals and a large area rug create a cozy atmosphere, complemented by a chic center table. Artwork, decor, and carefully chosen lighting complete the ensemble, crafting a harmonious space of refined elegance.
---
Our interior design service area is all of New York City including the Upper East Side and Upper West Side, as well as the Hamptons, Scarsdale, Mamaroneck, Rye, Rye City, Edgemont, Harrison, Bronxville, and Greenwich CT.
For more about Darci Hether, see here: https://darcihether.com/
To learn more about this project, see here: https://darcihether.com/portfolio/bespoke-nyc-pied-à-terre-interior-design

Esempio di un soggiorno minimalista di medie dimensioni e aperto con pavimento in gres porcellanato, camino bifacciale, cornice del camino in mattoni, nessuna TV, pavimento nero, travi a vista e pannellatura

Photo: Jessie Preza Photography
Immagine di un soggiorno tradizionale di medie dimensioni e chiuso con pareti multicolore, pavimento con piastrelle in ceramica, pavimento nero, carta da parati, sala della musica, nessun camino e nessuna TV
Immagine di un soggiorno tradizionale di medie dimensioni e chiuso con pareti multicolore, pavimento con piastrelle in ceramica, pavimento nero, carta da parati, sala della musica, nessun camino e nessuna TV
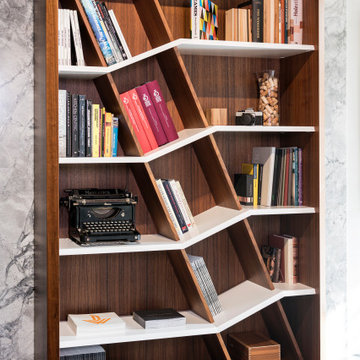
Foto di un soggiorno minimal di medie dimensioni e aperto con libreria, pareti grigie, pavimento in gres porcellanato, nessuna TV e pavimento nero

Foto di un grande soggiorno tradizionale aperto con pareti bianche, camino classico, cornice del camino in pietra, TV a parete, soffitto in legno, parquet scuro e pavimento nero
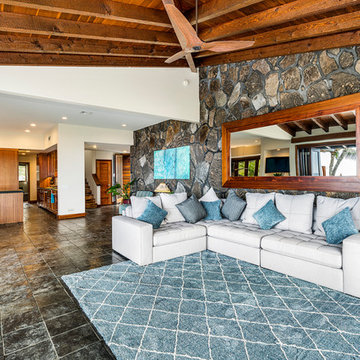
Ispirazione per un grande soggiorno tropicale aperto con pareti bianche, pavimento in ardesia, TV a parete e pavimento nero
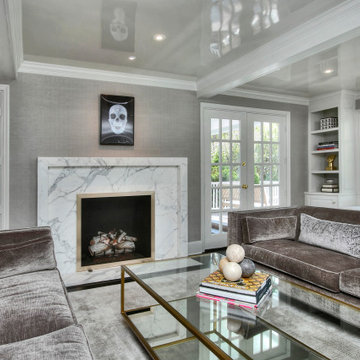
MODERN UPDATE TO A CLASSIC HOME
UPDATED FIREPLACE W/STATUARY MARBLE AND CUSTOM BRASS TRIMMED FIREPLACE SCREEN
MINIMAL APPROACH TO MODERN MODERN ART
GAME TABLE
SCULPTURE
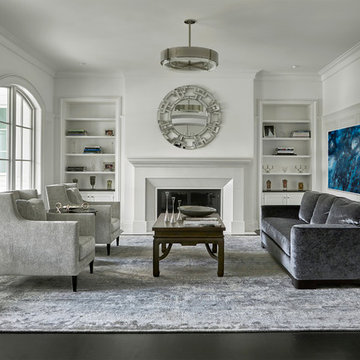
Esempio di un soggiorno chic chiuso e di medie dimensioni con sala formale, pareti bianche, camino classico, nessuna TV, pavimento nero, parquet scuro e cornice del camino in intonaco
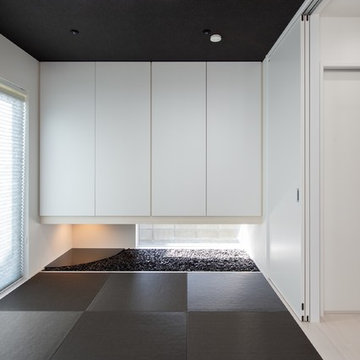
パールホワイトの吊押入と黒玉砂利でモノトーン空間を一気に上品な空間に演出!
Idee per un soggiorno etnico chiuso con pareti bianche, pavimento in tatami e pavimento nero
Idee per un soggiorno etnico chiuso con pareti bianche, pavimento in tatami e pavimento nero

Ispirazione per un grande soggiorno moderno aperto con pareti bianche, pavimento in ardesia, camino classico, cornice del camino in pietra e pavimento nero

Ispirazione per un soggiorno contemporaneo di medie dimensioni e aperto con sala formale, camino bifacciale, nessuna TV, pavimento in cemento, cornice del camino in cemento e pavimento nero

One amazing velvet sectional and a few small details give this old living room new life. Custom built coffee table from reclaimed beadboard. As seen on HGTV.com photos by www.bloodfirestudios.com
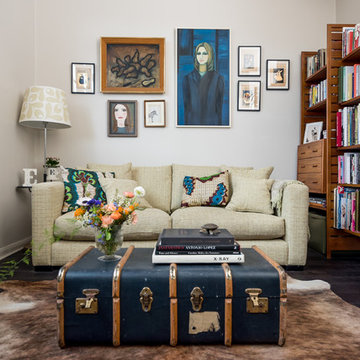
Caitlin Mogridge
Ispirazione per un piccolo soggiorno eclettico aperto con libreria, pareti bianche, parquet scuro, nessun camino, nessuna TV e pavimento nero
Ispirazione per un piccolo soggiorno eclettico aperto con libreria, pareti bianche, parquet scuro, nessun camino, nessuna TV e pavimento nero
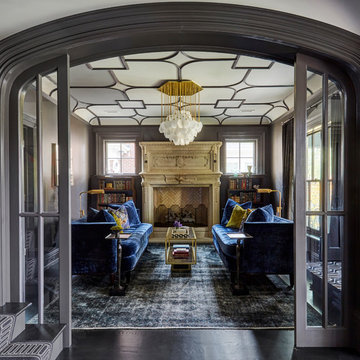
Idee per un soggiorno chiuso con libreria, pareti grigie, parquet scuro, camino classico e pavimento nero

Foto di un soggiorno moderno di medie dimensioni e chiuso con sala formale, pareti grigie, parquet scuro, nessun camino e pavimento nero
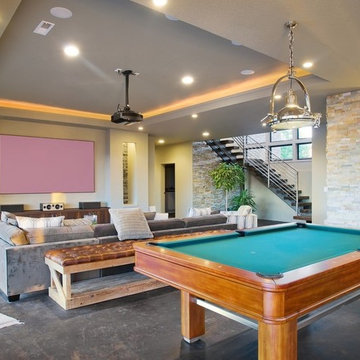
Immagine di un grande soggiorno minimal aperto con pareti beige, pavimento in ardesia, nessun camino, TV a parete e pavimento nero
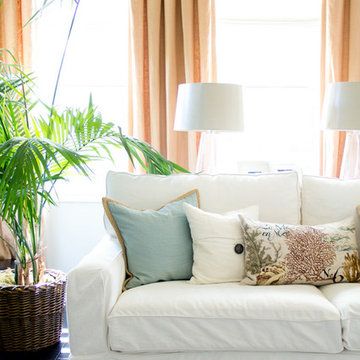
Idee per un soggiorno tropicale di medie dimensioni con parquet scuro, pavimento nero, pareti grigie, camino classico, cornice del camino in intonaco e nessuna TV
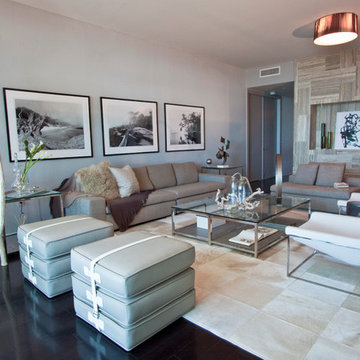
Interior Design, Interiors, Design, Miami Interior Designers, Miami Designers, Decorators,
Miami Decorators, Miami's Best interior designers, Miami's best decorators, Modern design,
Miami Modern Design, Contemporary, architecture, Modern architecture, modern miami
architecture, Florida, Miami Modern, Miami Modern Interior Designers, Contemporary designers,
best interior design, design ideas, miami design ideas, Florida design, Florida Interior designers, DKOR INTERIORS - A bold and comfortable interior design project at The Beach Club in Hallendale, Florida.
Soggiorni con pavimento nero - Foto e idee per arredare
1
