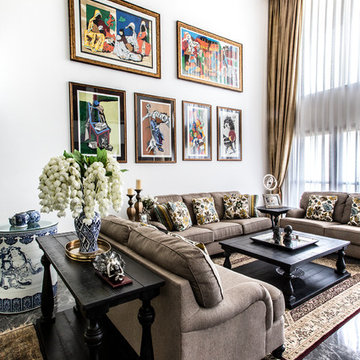Soggiorni con pareti bianche e pavimento nero - Foto e idee per arredare
Filtra anche per:
Budget
Ordina per:Popolari oggi
1 - 20 di 1.883 foto
1 di 3

A view from the dinning room through to the formal lounge
Ispirazione per un soggiorno vittoriano aperto con pareti bianche, parquet scuro, cornice del camino in pietra e pavimento nero
Ispirazione per un soggiorno vittoriano aperto con pareti bianche, parquet scuro, cornice del camino in pietra e pavimento nero

リビング空間のデザイン施工です。
ダウンライト新設、クロス張替え、コンセント増設、エアコン設置、BOSEスピーカー新設、フロアタイル新規貼り、カーテンレールはお施主様支給です。
Ispirazione per un soggiorno moderno di medie dimensioni e aperto con pareti bianche, pavimento in vinile, soffitto in carta da parati, carta da parati e pavimento nero
Ispirazione per un soggiorno moderno di medie dimensioni e aperto con pareti bianche, pavimento in vinile, soffitto in carta da parati, carta da parati e pavimento nero

Foto di un grande soggiorno tradizionale aperto con pareti bianche, camino classico, cornice del camino in pietra, TV a parete, soffitto in legno, parquet scuro e pavimento nero

Marcell Puzsar
Ispirazione per un grande soggiorno mediterraneo chiuso con sala formale, pareti bianche, parquet scuro, camino classico, cornice del camino piastrellata, nessuna TV e pavimento nero
Ispirazione per un grande soggiorno mediterraneo chiuso con sala formale, pareti bianche, parquet scuro, camino classico, cornice del camino piastrellata, nessuna TV e pavimento nero

One amazing velvet sectional and a few small details give this old living room new life. Custom built coffee table from reclaimed beadboard. As seen on HGTV.com photos by www.bloodfirestudios.com
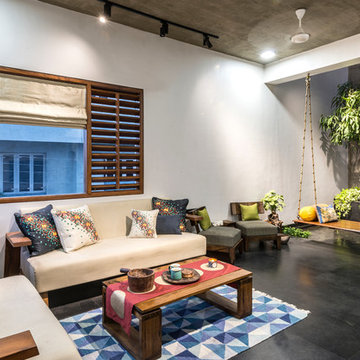
Ispirazione per un soggiorno etnico chiuso con pareti bianche, sala formale, pavimento nero e tappeto
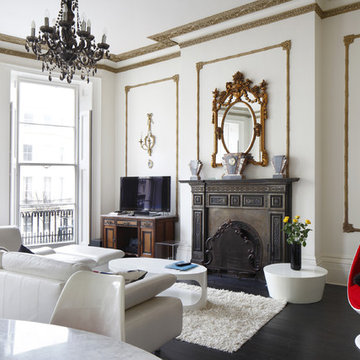
Emma Wood
Foto di un grande soggiorno eclettico aperto con sala formale, parquet scuro, camino classico, cornice del camino in metallo, TV autoportante, pavimento nero e pareti bianche
Foto di un grande soggiorno eclettico aperto con sala formale, parquet scuro, camino classico, cornice del camino in metallo, TV autoportante, pavimento nero e pareti bianche
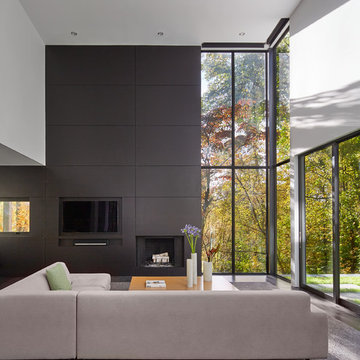
Ispirazione per un soggiorno contemporaneo aperto con pareti bianche, camino classico, TV a parete e pavimento nero

This turn-of-the-century original Sellwood Library was transformed into an amazing Portland home for it's New York transplants. Custom woodworking and shelving transformed this room into a warm living space. Leaded glass windows and doors and dark stained wood floors add to the eclectic mix of original craftsmanship and modern influences.
Lincoln Barbour

Immagine di un grande soggiorno moderno aperto con libreria, pareti bianche, pavimento in gres porcellanato, camino bifacciale, cornice del camino in metallo, nessuna TV e pavimento nero
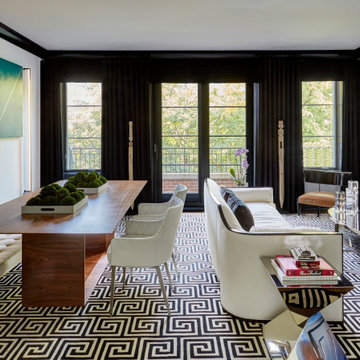
Single, upwardly mobile attorney who recently became partner at his firm at a very young age. This is his first “big boy house” and after years of living college and dorm mismatched items, the client decided to work with our firm. The space was awkward occupying a top floor of a four story walk up. The floorplan was very efficient; however it lacked any sense of “wow” There was no real foyer or entry. It was very awkward as it relates to the number of stairs. The solution: a very crisp black and while color scheme with accents of masculine blues. Since the foyer lacked architecture, we brought in a very bold and statement mural which resembles an ocean wave, creating movement. The sophisticated palette continues into the master bedroom where it is done in deep shades of warm gray. With a sense of cozy yet dramatic.
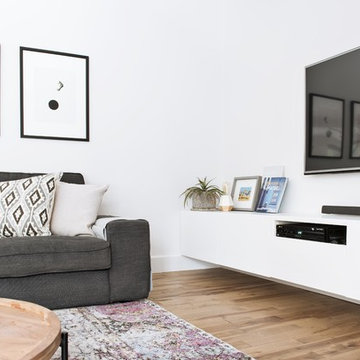
Ispirazione per un soggiorno moderno di medie dimensioni e aperto con pareti bianche, pavimento in legno massello medio, camino ad angolo, cornice del camino in metallo, TV a parete e pavimento nero
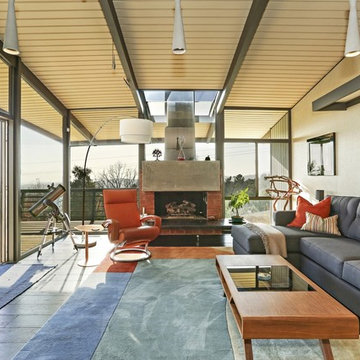
Immagine di un soggiorno moderno con pareti bianche, parquet scuro, camino classico, cornice del camino in mattoni e pavimento nero

White, gold and almost black are used in this very large, traditional remodel of an original Landry Group Home, filled with contemporary furniture, modern art and decor. White painted moldings on walls and ceilings, combined with black stained wide plank wood flooring. Very grand spaces, including living room, family room, dining room and music room feature hand knotted rugs in modern light grey, gold and black free form styles. All large rooms, including the master suite, feature white painted fireplace surrounds in carved moldings. Music room is stunning in black venetian plaster and carved white details on the ceiling with burgandy velvet upholstered chairs and a burgandy accented Baccarat Crystal chandelier. All lighting throughout the home, including the stairwell and extra large dining room hold Baccarat lighting fixtures. Master suite is composed of his and her baths, a sitting room divided from the master bedroom by beautiful carved white doors. Guest house shows arched white french doors, ornate gold mirror, and carved crown moldings. All the spaces are comfortable and cozy with warm, soft textures throughout. Project Location: Lake Sherwood, Westlake, California. Project designed by Maraya Interior Design. From their beautiful resort town of Ojai, they serve clients in Montecito, Hope Ranch, Malibu and Calabasas, across the tri-county area of Santa Barbara, Ventura and Los Angeles, south to Hidden Hills.
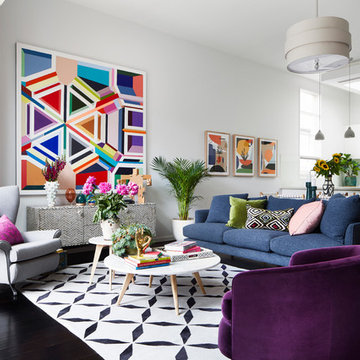
Immagine di un soggiorno design aperto con sala formale, pareti bianche, pavimento in legno verniciato e pavimento nero
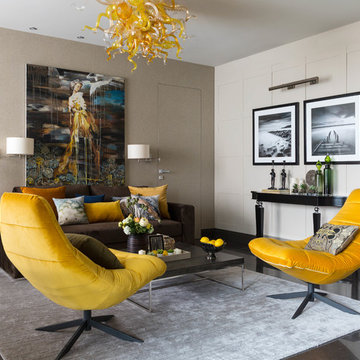
Esempio di un soggiorno contemporaneo con sala formale, pavimento nero e pareti bianche
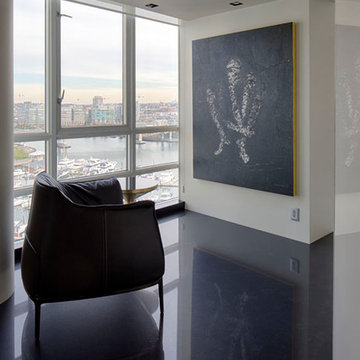
Photo by Terry Guscott, 1273 Clark Drive, Vancouver
Esempio di un piccolo soggiorno minimalista aperto con pavimento in gres porcellanato, pareti bianche, nessun camino, nessuna TV e pavimento nero
Esempio di un piccolo soggiorno minimalista aperto con pavimento in gres porcellanato, pareti bianche, nessun camino, nessuna TV e pavimento nero
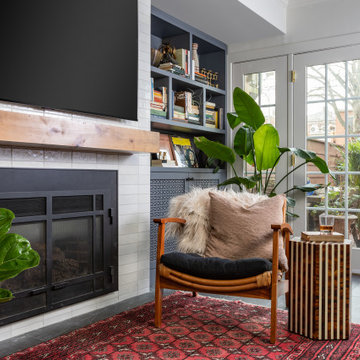
Custom built-ins designed to hold a record collection and library of books. The fireplace got a facelift with a fresh mantle and tile surround.
Esempio di un grande soggiorno minimalista aperto con libreria, pareti bianche, pavimento in gres porcellanato, camino classico, cornice del camino piastrellata, TV a parete e pavimento nero
Esempio di un grande soggiorno minimalista aperto con libreria, pareti bianche, pavimento in gres porcellanato, camino classico, cornice del camino piastrellata, TV a parete e pavimento nero
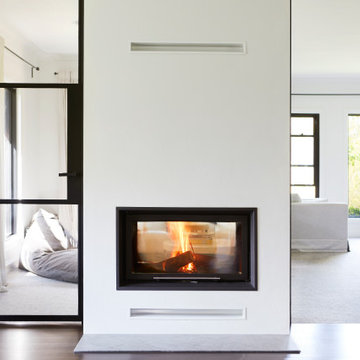
This 90's home received a complete transformation. A renovation on a tight timeframe meant we used our designer tricks to create a home that looks and feels completely different while keeping construction to a bare minimum. This beautiful Dulux 'Currency Creek' kitchen was custom made to fit the original kitchen layout. Opening the space up by adding glass steel framed doors and a double sided Mt Blanc fireplace allowed natural light to flood through.
Soggiorni con pareti bianche e pavimento nero - Foto e idee per arredare
1
