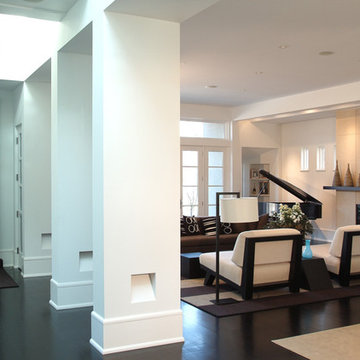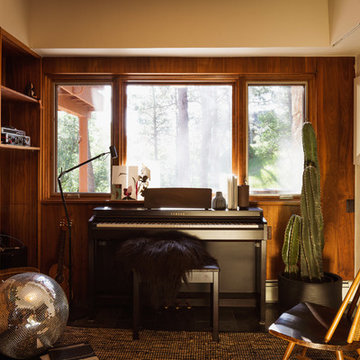Soggiorni con sala della musica e pavimento nero - Foto e idee per arredare
Filtra anche per:
Budget
Ordina per:Popolari oggi
1 - 20 di 78 foto
1 di 3

Martha O'Hara Interiors, Interior Selections & Furnishings | Charles Cudd De Novo, Architecture | Troy Thies Photography | Shannon Gale, Photo Styling

Photo: Jessie Preza Photography
Immagine di un soggiorno tradizionale di medie dimensioni e chiuso con pareti multicolore, pavimento con piastrelle in ceramica, pavimento nero, carta da parati, sala della musica, nessun camino e nessuna TV
Immagine di un soggiorno tradizionale di medie dimensioni e chiuso con pareti multicolore, pavimento con piastrelle in ceramica, pavimento nero, carta da parati, sala della musica, nessun camino e nessuna TV
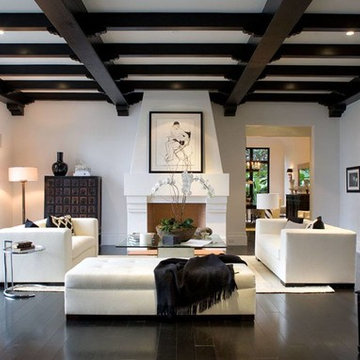
Idee per un soggiorno mediterraneo con sala della musica, pareti bianche, parquet scuro, camino classico e pavimento nero
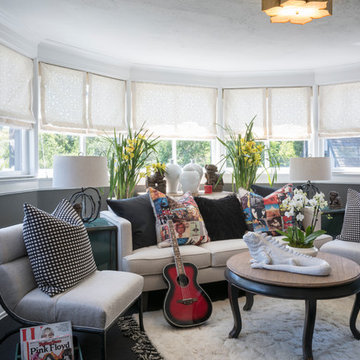
Photo: Carolyn Reyes © 2017 Houzz
Rock Glam Teen Sunroom
Design team: The Art of Room Design
Ispirazione per un soggiorno chic chiuso con sala della musica, pareti grigie, moquette e pavimento nero
Ispirazione per un soggiorno chic chiuso con sala della musica, pareti grigie, moquette e pavimento nero
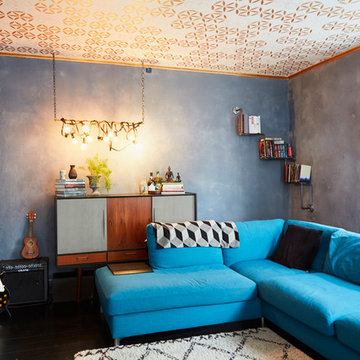
Esempio di un soggiorno boho chic di medie dimensioni e chiuso con sala della musica, pareti nere e pavimento nero

This project tell us an personal client history, was published in the most important magazines and profesional sites. We used natural materials, special lighting, design furniture and beautiful art pieces.
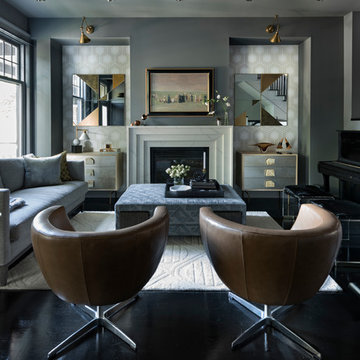
Immagine di un soggiorno tradizionale con sala della musica, pareti grigie, pavimento in legno verniciato, camino classico e pavimento nero
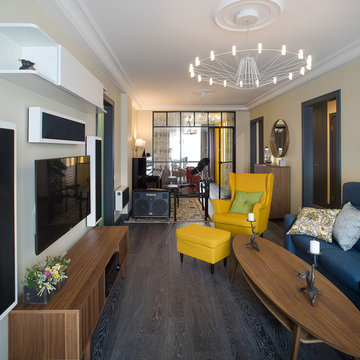
Александр Ивашутин
Ispirazione per un soggiorno chic aperto con pareti beige, parquet scuro, pavimento nero, sala della musica e TV a parete
Ispirazione per un soggiorno chic aperto con pareti beige, parquet scuro, pavimento nero, sala della musica e TV a parete
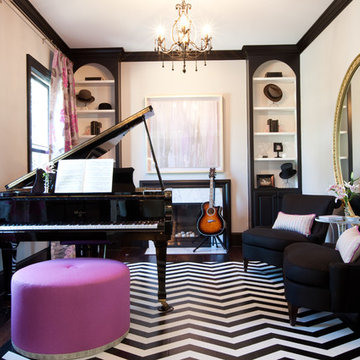
Jamie Sentz
Esempio di un soggiorno boho chic chiuso e di medie dimensioni con sala della musica, pavimento nero, pareti bianche, parquet scuro, camino classico e nessuna TV
Esempio di un soggiorno boho chic chiuso e di medie dimensioni con sala della musica, pavimento nero, pareti bianche, parquet scuro, camino classico e nessuna TV
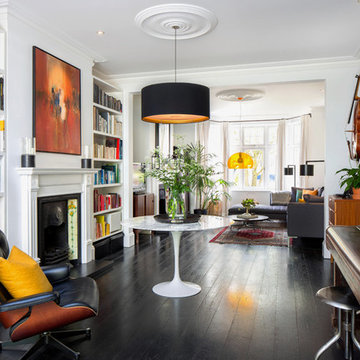
Immagine di un grande soggiorno bohémian aperto con pareti bianche, parquet scuro, camino classico, cornice del camino in pietra, TV autoportante, pavimento nero e sala della musica
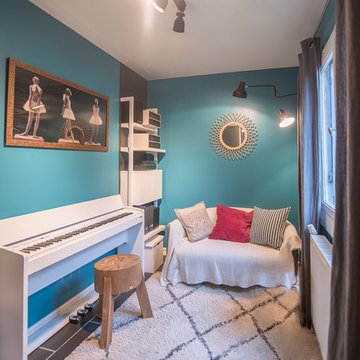
charline Bon photographe
Foto di un piccolo soggiorno eclettico chiuso con sala della musica, pareti blu, parquet scuro e pavimento nero
Foto di un piccolo soggiorno eclettico chiuso con sala della musica, pareti blu, parquet scuro e pavimento nero

The living room contains a 10,000 record collection on an engineered bespoke steel shelving system anchored to the wall and foundation. White oak ceiling compliments the dark material palette and curvy, colorful furniture finishes the ensemble.
We dropped the kitchen ceiling to be lower than the living room by 24 inches. This allows us to have a clerestory window where natural light as well as a view of the roof garden from the sofa. This roof garden consists of soil, meadow grasses and agave which thermally insulates the kitchen space below. Wood siding of the exterior wraps into the house at the south end of the kitchen concealing a pantry and panel-ready column, FIsher&Paykel refrigerator and freezer as well as a coffee bar. The dark smooth stucco of the exterior roof overhang wraps inside to the kitchen ceiling passing the wide screen windows facing the street.
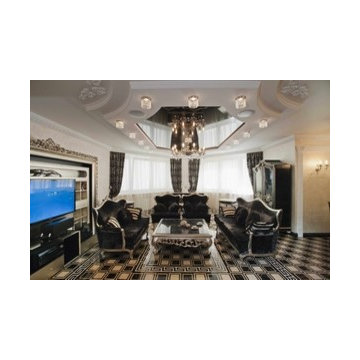
The interior consists of custom handmade products of natural wood, fretwork, stretched lacquered ceilings, OICOS decorative paints.
Study room is individually designed and built of ash-tree with use of natural fabrics. Apartment layout was changed: studio and bathroom were redesigned, two wardrobes added to bedroom, and sauna and moistureproof TV mounted on wall — to the bathroom.
Explication
1. Hallway – 20.63 м2
2. Guest bathroom – 4.82 м2
3. Study room – 17.11 м2
4. Living room – 36.27 м2
5. Dining room – 13.78 м2
6. Kitchen – 13.10 м2
7. Bathroom – 7.46 м2
8. Sauna – 2.71 м2
9. Bedroom – 24.51 м2
10. Nursery – 20.39 м2
11. Kitchen balcony – 6.67 м2
12. Bedroom balcony – 6.48 м2
Floor area – 160.78 м2
Balcony area – 13.15 м2
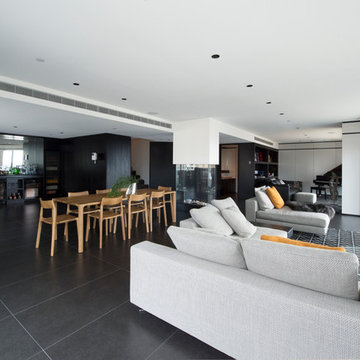
Open plan living and interior design by actLAB
Idee per un soggiorno minimal aperto e di medie dimensioni con sala della musica, pareti bianche, cornice del camino piastrellata, pavimento nero, pavimento in gres porcellanato, nessun camino e nessuna TV
Idee per un soggiorno minimal aperto e di medie dimensioni con sala della musica, pareti bianche, cornice del camino piastrellata, pavimento nero, pavimento in gres porcellanato, nessun camino e nessuna TV
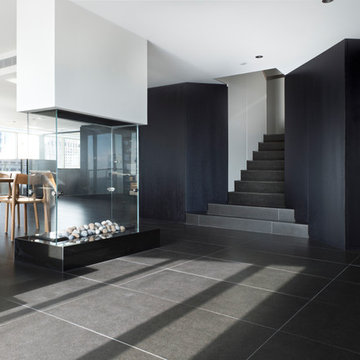
The custom designed fireplace allows for an open plan so that the kitchen has access to views across the room.
Idee per un grande soggiorno contemporaneo aperto con sala della musica, pareti bianche, pavimento con piastrelle in ceramica, camino bifacciale, cornice del camino piastrellata, TV nascosta e pavimento nero
Idee per un grande soggiorno contemporaneo aperto con sala della musica, pareti bianche, pavimento con piastrelle in ceramica, camino bifacciale, cornice del camino piastrellata, TV nascosta e pavimento nero
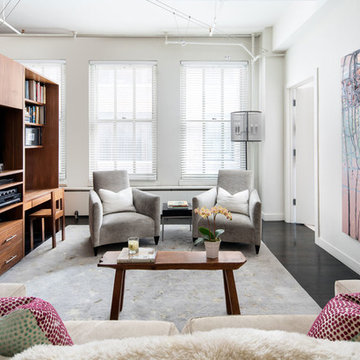
The combination of interesting elements gives this New York City den a fun personality.
Project completed by New York interior design firm Betty Wasserman Art & Interiors, which serves New York City, as well as across the tri-state area and in The Hamptons.
For more about Betty Wasserman, click here: https://www.bettywasserman.com/
To learn more about this project, click here:
https://www.bettywasserman.com/spaces/chelsea-nyc-live-work-loft/
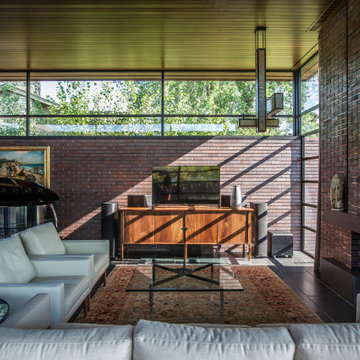
A tea pot, being a vessel, is defined by the space it contains, it is not the tea pot that is important, but the space.
Crispin Sartwell
Located on a lake outside of Milwaukee, the Vessel House is the culmination of an intense 5 year collaboration with our client and multiple local craftsmen focused on the creation of a modern analogue to the Usonian Home.
As with most residential work, this home is a direct reflection of it’s owner, a highly educated art collector with a passion for music, fine furniture, and architecture. His interest in authenticity drove the material selections such as masonry, copper, and white oak, as well as the need for traditional methods of construction.
The initial diagram of the house involved a collection of embedded walls that emerge from the site and create spaces between them, which are covered with a series of floating rooves. The windows provide natural light on three sides of the house as a band of clerestories, transforming to a floor to ceiling ribbon of glass on the lakeside.
The Vessel House functions as a gallery for the owner’s art, motorcycles, Tiffany lamps, and vintage musical instruments – offering spaces to exhibit, store, and listen. These gallery nodes overlap with the typical house program of kitchen, dining, living, and bedroom, creating dynamic zones of transition and rooms that serve dual purposes allowing guests to relax in a museum setting.
Through it’s materiality, connection to nature, and open planning, the Vessel House continues many of the Usonian principles Wright advocated for.
Overview
Oconomowoc, WI
Completion Date
August 2015
Services
Architecture, Interior Design, Landscape Architecture

Oswald Mill Audio Tourmaline Direct Drive Turntable,
Coincident Frankenstein 300B and Coincident Dragon 211 Amplification,
Coincident Total Reference Limited Edition Speaker System,
Acoustic Dreams and Rockport Sirius pneumatic isolation system under turntable,
Eurofase Lighting Murano Glass Chandelier,
American Leather Sofas,
Photography: https://www.seekaxiom.com/
Soggiorni con sala della musica e pavimento nero - Foto e idee per arredare
1
