Soggiorni aperti con pavimento nero - Foto e idee per arredare
Filtra anche per:
Budget
Ordina per:Popolari oggi
1 - 20 di 2.347 foto

Living room with painted paneled wall with concealed storage & television. Fireplace with black firebrick & custom hand-carved limestone mantel. Custom distressed arched, heavy timber trusses and tongue & groove ceiling. Walls are plaster. View to the kitchen beyond through the breakfast bar at the kitchen pass-through.

Custom built-ins offer plenty of shelves and storage for records, books, and trinkets from travels.
Esempio di un grande soggiorno minimalista aperto con libreria, pareti bianche, pavimento in gres porcellanato, camino classico, cornice del camino piastrellata, TV a parete e pavimento nero
Esempio di un grande soggiorno minimalista aperto con libreria, pareti bianche, pavimento in gres porcellanato, camino classico, cornice del camino piastrellata, TV a parete e pavimento nero
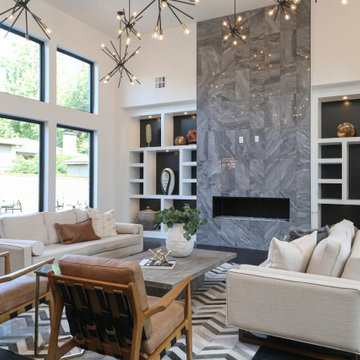
A beautiful modern home is warmed with organic touches, caramel leather chairs, a reclaimed wood table, hide rug and creamy white sofas.
Ispirazione per un grande soggiorno moderno aperto con pareti bianche, parquet scuro, camino classico, cornice del camino in pietra e pavimento nero
Ispirazione per un grande soggiorno moderno aperto con pareti bianche, parquet scuro, camino classico, cornice del camino in pietra e pavimento nero
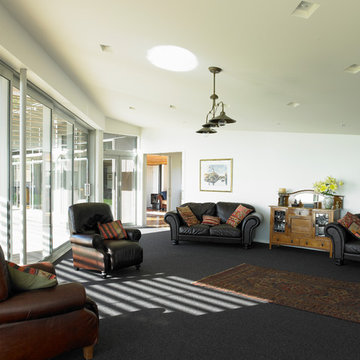
Foto di un grande soggiorno minimal aperto con moquette, nessun camino e pavimento nero
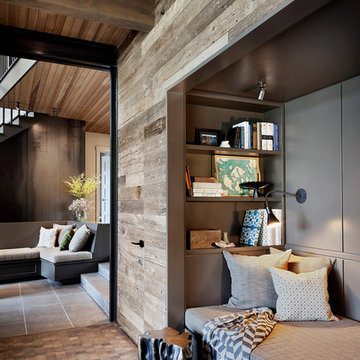
Hidden reading nook in Living Room provides additional seating and storage.
Esempio di un grande soggiorno stile rurale aperto con parquet scuro, camino classico, cornice del camino in pietra, nessuna TV e pavimento nero
Esempio di un grande soggiorno stile rurale aperto con parquet scuro, camino classico, cornice del camino in pietra, nessuna TV e pavimento nero

Im großzügigen Wohnzimmer ist genügend Platz für eine Sofaecke zum fern sehen und zwei Recamieren vor dem Kaminfeuer.
Ispirazione per un ampio soggiorno minimal aperto con pareti bianche, camino bifacciale, cornice del camino in intonaco, pavimento nero, sala formale e TV autoportante
Ispirazione per un ampio soggiorno minimal aperto con pareti bianche, camino bifacciale, cornice del camino in intonaco, pavimento nero, sala formale e TV autoportante
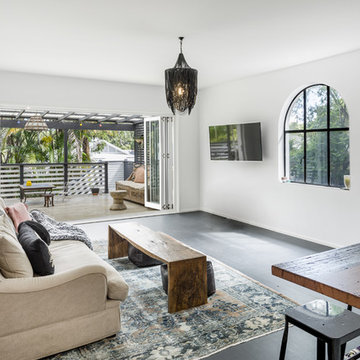
Idee per un soggiorno mediterraneo aperto e di medie dimensioni con pareti bianche, TV a parete, pavimento nero e pavimento in legno verniciato
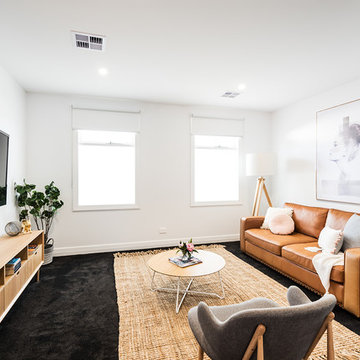
Immagine di un soggiorno contemporaneo di medie dimensioni e aperto con pareti bianche, moquette, nessun camino, TV a parete e pavimento nero
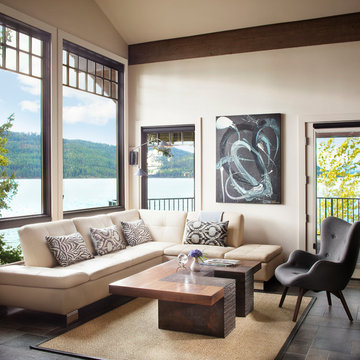
Gibeon Photography
this space is part of the open floor plan off the kitchen and dining area, this seating area promotes conversation and comfortable lounging while other family members are in the kitchen
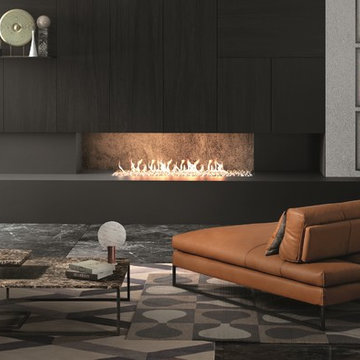
Manufactured in Italy by Gamma Arredamenti, Sunset Sofa is bold and casually serene during the day but unabashedly glamorous at night. Drawing its aesthetic inspirations from the multifaceted demands of modern lifestyle, Sunset Modern Leather Sofa allows for sitting areas to double as lounges and, on occasion serve as temporary sleeping areas because of its unique backrest mechanism that moves back.
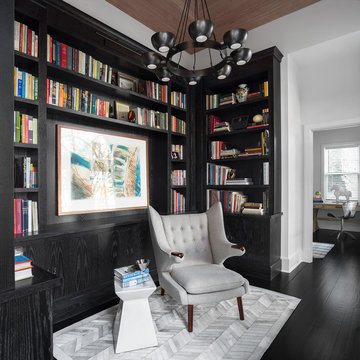
© Robert Granoff
www.robertgranoff.com
Space Designed by Thomas Puckett Designs
www.thomaspuckettdesigns.com
Ispirazione per un soggiorno tradizionale aperto con libreria, pareti bianche, nessun camino e pavimento nero
Ispirazione per un soggiorno tradizionale aperto con libreria, pareti bianche, nessun camino e pavimento nero

Immagine di un grande soggiorno chic aperto con pareti blu, pavimento in legno verniciato, nessun camino, nessuna TV e pavimento nero
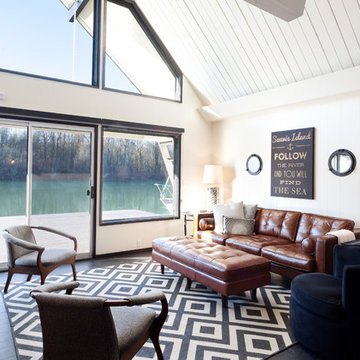
IDS (Interior Design Society) Designer of the Year - National Competition - 3rd Place award winning Living Space ($30,000 & Under category)
Photo by: Shawn St. Peter Photography -
What designer could pass on the opportunity to buy a floating home like the one featured in the movie Sleepless in Seattle? Well, not this one! When I purchased this floating home from my aunt and uncle, I undertook a huge out-of-state remodel. Up for the challenge, I grabbed my water wings, sketchpad, & measuring tape. It was sink or swim for Patricia Lockwood to finish before the end of 2014. The big reveal for the finished houseboat on Sauvie Island will be in the summer of 2015 - so stay tuned.
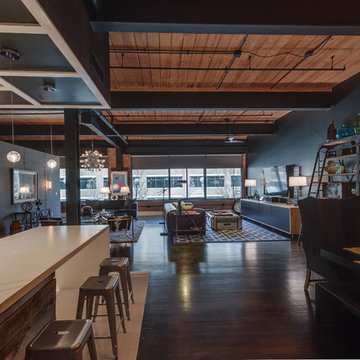
Foto di un grande soggiorno industriale aperto con pareti nere, pavimento in legno verniciato, nessun camino, TV a parete e pavimento nero

Gacek Design Group - City Living on the Hudson - Living space; Halkin Mason Photography, LLC
Idee per un soggiorno design aperto con pareti verdi, parquet scuro e pavimento nero
Idee per un soggiorno design aperto con pareti verdi, parquet scuro e pavimento nero

Photographer: Jay Goodrich
This 2800 sf single-family home was completed in 2009. The clients desired an intimate, yet dynamic family residence that reflected the beauty of the site and the lifestyle of the San Juan Islands. The house was built to be both a place to gather for large dinners with friends and family as well as a cozy home for the couple when they are there alone.
The project is located on a stunning, but cripplingly-restricted site overlooking Griffin Bay on San Juan Island. The most practical area to build was exactly where three beautiful old growth trees had already chosen to live. A prior architect, in a prior design, had proposed chopping them down and building right in the middle of the site. From our perspective, the trees were an important essence of the site and respectfully had to be preserved. As a result we squeezed the programmatic requirements, kept the clients on a square foot restriction and pressed tight against property setbacks.
The delineate concept is a stone wall that sweeps from the parking to the entry, through the house and out the other side, terminating in a hook that nestles the master shower. This is the symbolic and functional shield between the public road and the private living spaces of the home owners. All the primary living spaces and the master suite are on the water side, the remaining rooms are tucked into the hill on the road side of the wall.
Off-setting the solid massing of the stone walls is a pavilion which grabs the views and the light to the south, east and west. Built in a position to be hammered by the winter storms the pavilion, while light and airy in appearance and feeling, is constructed of glass, steel, stout wood timbers and doors with a stone roof and a slate floor. The glass pavilion is anchored by two concrete panel chimneys; the windows are steel framed and the exterior skin is of powder coated steel sheathing.
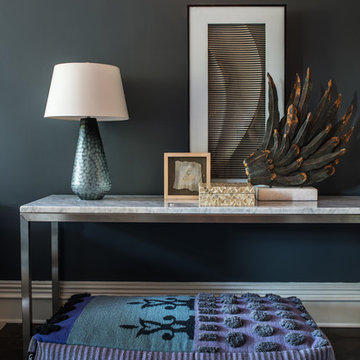
cynthia van elk
Ispirazione per un soggiorno boho chic di medie dimensioni e aperto con pareti grigie, parquet scuro, camino classico, cornice del camino in mattoni, nessuna TV e pavimento nero
Ispirazione per un soggiorno boho chic di medie dimensioni e aperto con pareti grigie, parquet scuro, camino classico, cornice del camino in mattoni, nessuna TV e pavimento nero
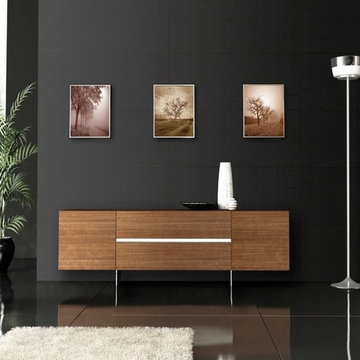
Ispirazione per un soggiorno minimalista di medie dimensioni e aperto con sala formale, pareti nere, pavimento in marmo, nessun camino, TV autoportante e pavimento nero

The living room pavilion is deliberately separated from the existing building by a central courtyard to create a private outdoor space that is accessed directly from the kitchen allowing solar access to the rear rooms of the original heritage-listed Victorian Regency residence.

This image showcases the epitome of luxury in the living room of a high-end residence. The design choices exude elegance and opulence, with a focus on creating a serene and inviting retreat. Key elements include the plush upholstered sofa, sumptuous cushions, and exquisite detailing such as the intricate molding and elegant light fixtures. The color palette is carefully curated to evoke a sense of tranquility, with soft neutrals and muted tones creating a soothing ambiance. Luxurious textures and materials, such as velvet, silk, and marble, add depth and tactile richness to the space. With its impeccable craftsmanship and attention to detail, this living room exemplifies timeless elegance and offers a sanctuary of comfort and style.
Soggiorni aperti con pavimento nero - Foto e idee per arredare
1