Soggiorni con pareti multicolore - Foto e idee per arredare
Filtra anche per:
Budget
Ordina per:Popolari oggi
1 - 20 di 11.218 foto
1 di 2

Immagine di un soggiorno design con pareti multicolore, parquet chiaro, TV a parete, pavimento beige e carta da parati

L'angolo conversazione è caratterizzato da un ampio divano con chaise-longue e dalla famosa Archibald di Poltrona Frau. La parete su cui si attesta il divano è una quinta scenografica, decorata a mano e raffigurante una foresta nei toni del verde e del grigio.
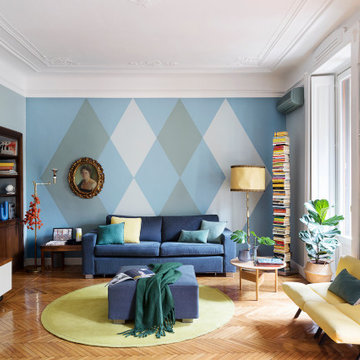
Esempio di un soggiorno eclettico di medie dimensioni con pareti multicolore, parquet chiaro e con abbinamento di divani diversi

Our Austin design studio gave this living room a bright and modern refresh.
Project designed by Sara Barney’s Austin interior design studio BANDD DESIGN. They serve the entire Austin area and its surrounding towns, with an emphasis on Round Rock, Lake Travis, West Lake Hills, and Tarrytown.
For more about BANDD DESIGN, click here: https://bandddesign.com/
To learn more about this project, click here: https://bandddesign.com/living-room-refresh/

he open plan of the great room, dining and kitchen, leads to a completely covered outdoor living area for year-round entertaining in the Pacific Northwest. By combining tried and true farmhouse style with sophisticated, creamy colors and textures inspired by the home's surroundings, the result is a welcoming, cohesive and intriguing living experience.
For more photos of this project visit our website: https://wendyobrienid.com.

Гостиная с мятными и терракотовыми стенами, яркой мебелью и рабочей зоной.
Ispirazione per un soggiorno scandinavo di medie dimensioni con pareti multicolore, pavimento in legno massello medio, nessuna TV e pavimento marrone
Ispirazione per un soggiorno scandinavo di medie dimensioni con pareti multicolore, pavimento in legno massello medio, nessuna TV e pavimento marrone

Cedar Cove Modern benefits from its integration into the landscape. The house is set back from Lake Webster to preserve an existing stand of broadleaf trees that filter the low western sun that sets over the lake. Its split-level design follows the gentle grade of the surrounding slope. The L-shape of the house forms a protected garden entryway in the area of the house facing away from the lake while a two-story stone wall marks the entry and continues through the width of the house, leading the eye to a rear terrace. This terrace has a spectacular view aided by the structure’s smart positioning in relationship to Lake Webster.
The interior spaces are also organized to prioritize views of the lake. The living room looks out over the stone terrace at the rear of the house. The bisecting stone wall forms the fireplace in the living room and visually separates the two-story bedroom wing from the active spaces of the house. The screen porch, a staple of our modern house designs, flanks the terrace. Viewed from the lake, the house accentuates the contours of the land, while the clerestory window above the living room emits a soft glow through the canopy of preserved trees.

This cozy gathering space in the heart of Davis, CA takes cues from traditional millwork concepts done in a contemporary way.
Accented with light taupe, the grid panel design on the walls adds dimension to the otherwise flat surfaces. A brighter white above celebrates the room’s high ceilings, offering a sense of expanded vertical space and deeper relaxation.
Along the adjacent wall, bench seating wraps around to the front entry, where drawers provide shoe-storage by the front door. A built-in bookcase complements the overall design. A sectional with chaise hides a sleeper sofa. Multiple tables of different sizes and shapes support a variety of activities, whether catching up over coffee, playing a game of chess, or simply enjoying a good book by the fire. Custom drapery wraps around the room, and the curtains between the living room and dining room can be closed for privacy. Petite framed arm-chairs visually divide the living room from the dining room.
In the dining room, a similar arch can be found to the one in the kitchen. A built-in buffet and china cabinet have been finished in a combination of walnut and anegre woods, enriching the space with earthly color. Inspired by the client’s artwork, vibrant hues of teal, emerald, and cobalt were selected for the accessories, uniting the entire gathering space.
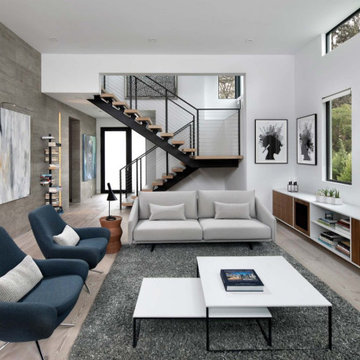
Idee per un soggiorno design di medie dimensioni con pareti multicolore, parquet chiaro e TV a parete
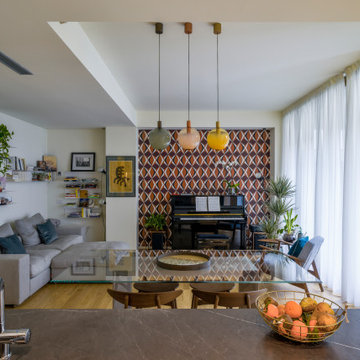
Idee per un piccolo soggiorno design aperto con pareti multicolore, pavimento in legno massello medio e pavimento marrone
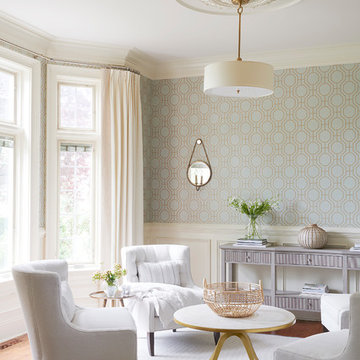
Immagine di un soggiorno chic aperto con sala formale, pareti multicolore, pavimento in legno massello medio, nessun camino, nessuna TV e tappeto

Foto di un soggiorno contemporaneo di medie dimensioni e aperto con pavimento marrone, pareti multicolore e parquet scuro
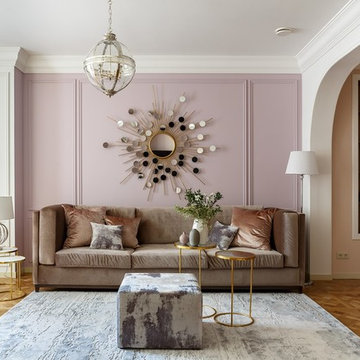
Классические элементы используемые в интерьере ненавязчиво сочетаются с современным декором и мебелью.
Современный гармоничный дизайн в историческом центре Санкт-Петербурга. Дизайнер - Ирина Килина.
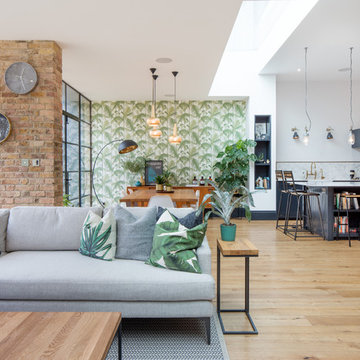
Open plan living and dining space with gorgeous texture and colour.
Whitaker Studio
Immagine di un soggiorno contemporaneo aperto con pareti multicolore e parquet chiaro
Immagine di un soggiorno contemporaneo aperto con pareti multicolore e parquet chiaro
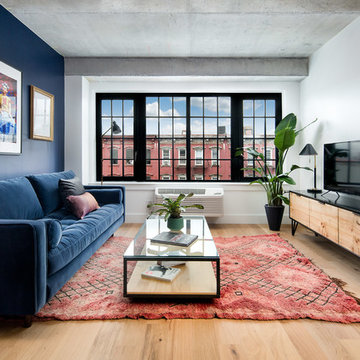
Immagine di un soggiorno industriale chiuso con pareti multicolore, pavimento in legno massello medio, TV autoportante e pavimento marrone
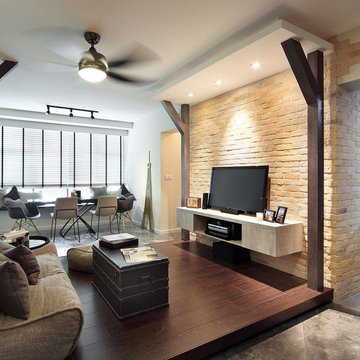
Chapter One Interiors and Ambient Lounge SG helped create this beautiful lower level apartment with exposed brick that uses is light and comfortable for living. The very small living room space is solved by using the Ambient Lounge Twin Couch bean bag and Vera Table as it's showpiece furniture. The tone of the Eco Weave fabric balances the exposed brick and wood features and creates light textures that make the feeling so relax but stylish.

Tommy Daspit Photographer
Ispirazione per un grande soggiorno classico aperto con sala formale, pareti multicolore, pavimento con piastrelle in ceramica, camino lineare Ribbon, cornice del camino in legno, parete attrezzata e pavimento beige
Ispirazione per un grande soggiorno classico aperto con sala formale, pareti multicolore, pavimento con piastrelle in ceramica, camino lineare Ribbon, cornice del camino in legno, parete attrezzata e pavimento beige
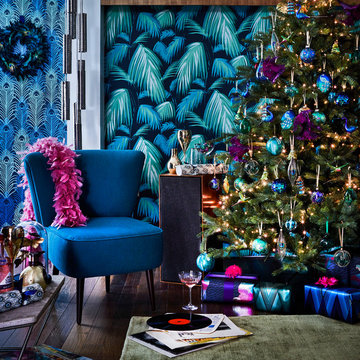
Journey to the lush tropics where lavish colours and patterns take inspiration from rich vegetation and the iridescent feathers of wild birds with Shangri-La.
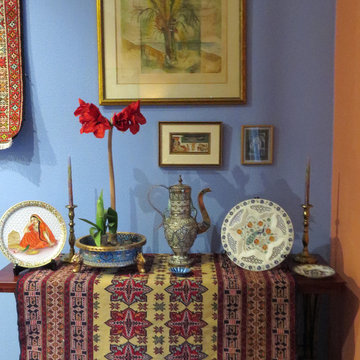
Corner displaying Artifacts and Art from India. Original Large Water Color. Carved Plates from India.
Photography: jennyraedezigns.com
jennyraedezigns.com
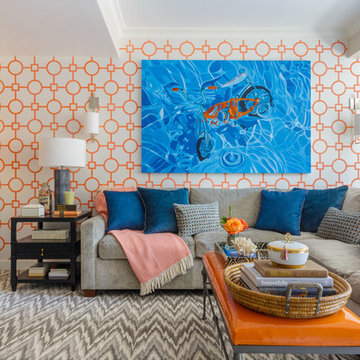
The media room is one of the client’s favorite spaces. What was once a plain, living space is now a comfortable, vibrant environment for where the homeowners can relax. It features an orange-and-white trellis wallpaper, a flame stitch rug (chosen by the husband), and an abstract painting of a bicycle that nods to the homeowners’ love of cycling.
Soggiorni con pareti multicolore - Foto e idee per arredare
1