Soggiorni con pareti multicolore - Foto e idee per arredare
Filtra anche per:
Budget
Ordina per:Popolari oggi
121 - 140 di 11.131 foto
1 di 2
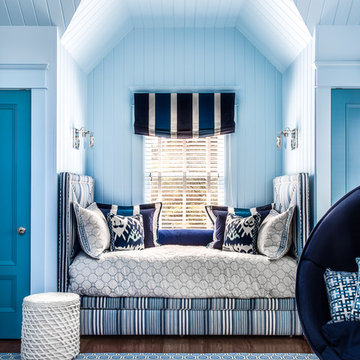
Idee per un piccolo soggiorno stile marino con nessun camino, pavimento in legno massello medio, nessuna TV, pareti multicolore e pavimento marrone
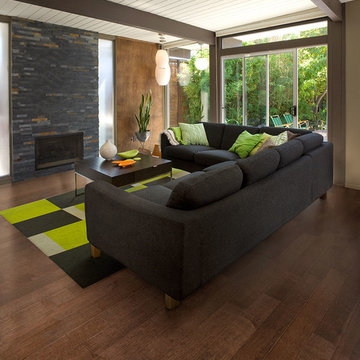
Color: Spirit-Cave-Maple
Immagine di un soggiorno minimalista di medie dimensioni e aperto con pareti multicolore, pavimento in legno massello medio, cornice del camino in mattoni, nessuna TV e camino lineare Ribbon
Immagine di un soggiorno minimalista di medie dimensioni e aperto con pareti multicolore, pavimento in legno massello medio, cornice del camino in mattoni, nessuna TV e camino lineare Ribbon
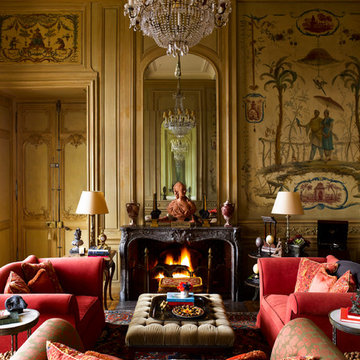
Eric Piasecki
Immagine di un grande soggiorno tradizionale chiuso con sala formale, pareti multicolore, camino classico e nessuna TV
Immagine di un grande soggiorno tradizionale chiuso con sala formale, pareti multicolore, camino classico e nessuna TV
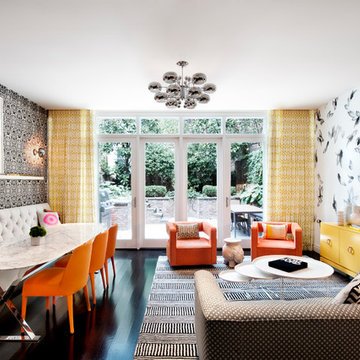
Emily Andrews
Idee per un soggiorno minimalista aperto con pareti multicolore, sala formale, parquet scuro e TV a parete
Idee per un soggiorno minimalista aperto con pareti multicolore, sala formale, parquet scuro e TV a parete
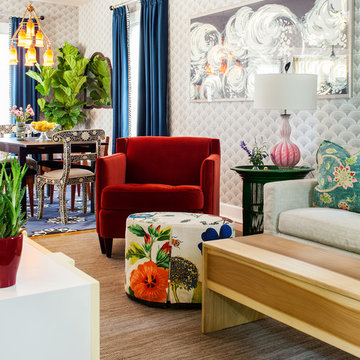
Sean Litchfield
Idee per un soggiorno contemporaneo con pareti multicolore
Idee per un soggiorno contemporaneo con pareti multicolore
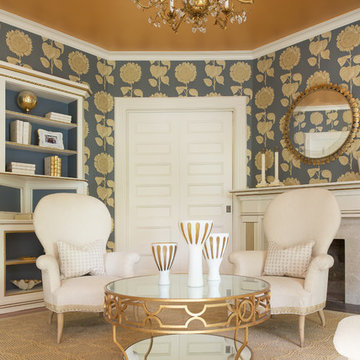
Jane Beiles Photography
Esempio di un soggiorno classico chiuso con sala formale, pareti multicolore, pavimento in legno massello medio, camino classico e nessuna TV
Esempio di un soggiorno classico chiuso con sala formale, pareti multicolore, pavimento in legno massello medio, camino classico e nessuna TV
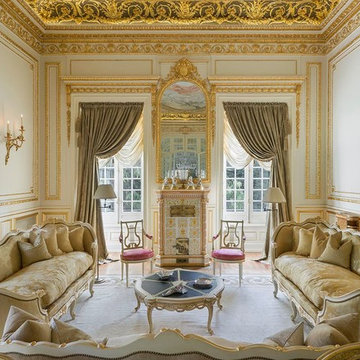
Esempio di un soggiorno tradizionale di medie dimensioni e chiuso con sala formale, pareti multicolore, parquet chiaro e nessuna TV
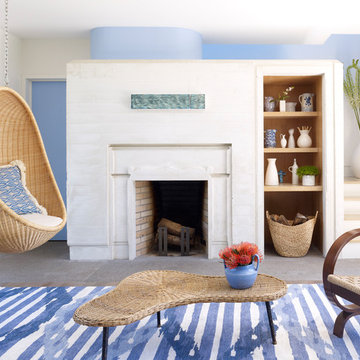
Peter Murdock
Ispirazione per un soggiorno design aperto con camino classico, nessuna TV e pareti multicolore
Ispirazione per un soggiorno design aperto con camino classico, nessuna TV e pareti multicolore
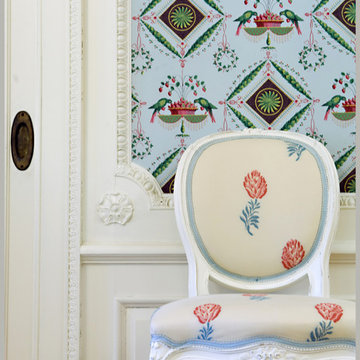
Edward Addeo
Immagine di un grande soggiorno chic chiuso con sala formale, pareti multicolore, nessun camino e nessuna TV
Immagine di un grande soggiorno chic chiuso con sala formale, pareti multicolore, nessun camino e nessuna TV
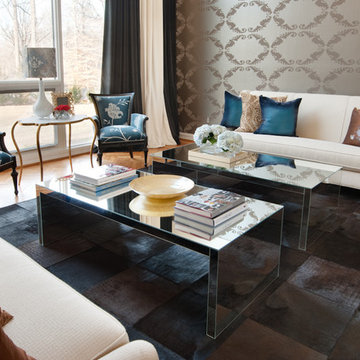
Eclectic Living Room Living Room with neutral color sofa, Living room with pop of color, living room wallpaper, cowhide patch rug. Color block custom drapery curtains. Black and white/ivory velvet curtains, Glass mirrored coffee table. Styled coffee table. Velvet and satin silk embroidered pillows. Floor lamp and side table.
Photography: Matthew Dandy
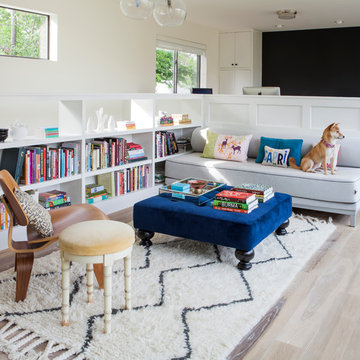
Jack Mathews
Idee per un soggiorno chic con libreria, pareti multicolore e parquet chiaro
Idee per un soggiorno chic con libreria, pareti multicolore e parquet chiaro

Family room makeover. New stucco, gas fireplace and built-ins. New wood flooring, reclaimed wood beam and floating shelves.
Foto di un soggiorno chic di medie dimensioni con pareti multicolore, pavimento in legno massello medio, camino classico, cornice del camino in intonaco, parete attrezzata, pavimento marrone e pareti in mattoni
Foto di un soggiorno chic di medie dimensioni con pareti multicolore, pavimento in legno massello medio, camino classico, cornice del camino in intonaco, parete attrezzata, pavimento marrone e pareti in mattoni

Ispirazione per un soggiorno moderno con pareti multicolore, pavimento in sughero, camino classico, cornice del camino in mattoni, nessuna TV, pavimento beige e soffitto in legno

Cedar Cove Modern benefits from its integration into the landscape. The house is set back from Lake Webster to preserve an existing stand of broadleaf trees that filter the low western sun that sets over the lake. Its split-level design follows the gentle grade of the surrounding slope. The L-shape of the house forms a protected garden entryway in the area of the house facing away from the lake while a two-story stone wall marks the entry and continues through the width of the house, leading the eye to a rear terrace. This terrace has a spectacular view aided by the structure’s smart positioning in relationship to Lake Webster.
The interior spaces are also organized to prioritize views of the lake. The living room looks out over the stone terrace at the rear of the house. The bisecting stone wall forms the fireplace in the living room and visually separates the two-story bedroom wing from the active spaces of the house. The screen porch, a staple of our modern house designs, flanks the terrace. Viewed from the lake, the house accentuates the contours of the land, while the clerestory window above the living room emits a soft glow through the canopy of preserved trees.
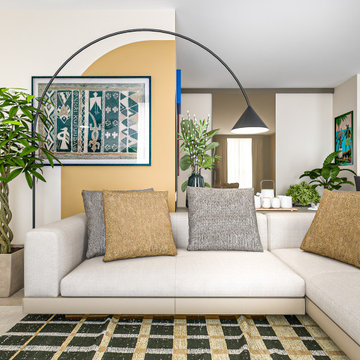
Liadesign
Foto di un soggiorno contemporaneo di medie dimensioni e aperto con libreria, pareti multicolore, pavimento in gres porcellanato, TV a parete e pavimento beige
Foto di un soggiorno contemporaneo di medie dimensioni e aperto con libreria, pareti multicolore, pavimento in gres porcellanato, TV a parete e pavimento beige

The owners requested a Private Resort that catered to their love for entertaining friends and family, a place where 2 people would feel just as comfortable as 42. Located on the western edge of a Wisconsin lake, the site provides a range of natural ecosystems from forest to prairie to water, allowing the building to have a more complex relationship with the lake - not merely creating large unencumbered views in that direction. The gently sloping site to the lake is atypical in many ways to most lakeside lots - as its main trajectory is not directly to the lake views - allowing for focus to be pushed in other directions such as a courtyard and into a nearby forest.
The biggest challenge was accommodating the large scale gathering spaces, while not overwhelming the natural setting with a single massive structure. Our solution was found in breaking down the scale of the project into digestible pieces and organizing them in a Camp-like collection of elements:
- Main Lodge: Providing the proper entry to the Camp and a Mess Hall
- Bunk House: A communal sleeping area and social space.
- Party Barn: An entertainment facility that opens directly on to a swimming pool & outdoor room.
- Guest Cottages: A series of smaller guest quarters.
- Private Quarters: The owners private space that directly links to the Main Lodge.
These elements are joined by a series green roof connectors, that merge with the landscape and allow the out buildings to retain their own identity. This Camp feel was further magnified through the materiality - specifically the use of Doug Fir, creating a modern Northwoods setting that is warm and inviting. The use of local limestone and poured concrete walls ground the buildings to the sloping site and serve as a cradle for the wood volumes that rest gently on them. The connections between these materials provided an opportunity to add a delicate reading to the spaces and re-enforce the camp aesthetic.
The oscillation between large communal spaces and private, intimate zones is explored on the interior and in the outdoor rooms. From the large courtyard to the private balcony - accommodating a variety of opportunities to engage the landscape was at the heart of the concept.
Overview
Chenequa, WI
Size
Total Finished Area: 9,543 sf
Completion Date
May 2013
Services
Architecture, Landscape Architecture, Interior Design

Ispirazione per un piccolo soggiorno industriale aperto con pareti multicolore, parquet chiaro, nessun camino, TV a parete e pavimento marrone
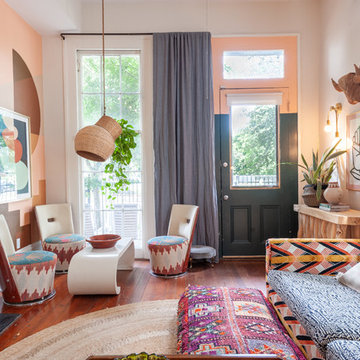
Photo: Kayla Stark © 2018 Houzz
Foto di un soggiorno boho chic con pareti multicolore, pavimento in legno massello medio e camino classico
Foto di un soggiorno boho chic con pareti multicolore, pavimento in legno massello medio e camino classico
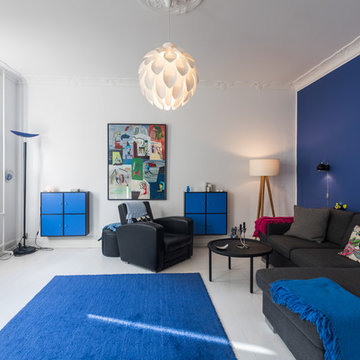
Idee per un soggiorno scandinavo di medie dimensioni e chiuso con pareti multicolore, pavimento in legno verniciato e pavimento bianco
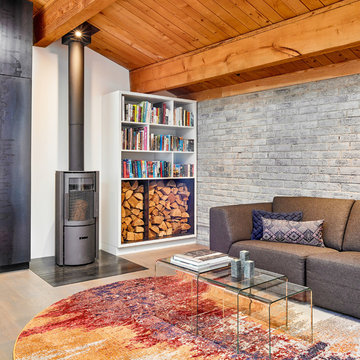
In winter months, the wood-burning fireplace serves as the focal point for the room. steel-lined shelves in the adjacent millwork are a durable and convenient place for firewood storage.
Soggiorni con pareti multicolore - Foto e idee per arredare
7