Soggiorni con pareti multicolore e cornice del camino in metallo - Foto e idee per arredare
Filtra anche per:
Budget
Ordina per:Popolari oggi
1 - 20 di 329 foto
1 di 3

Our Austin design studio gave this living room a bright and modern refresh.
Project designed by Sara Barney’s Austin interior design studio BANDD DESIGN. They serve the entire Austin area and its surrounding towns, with an emphasis on Round Rock, Lake Travis, West Lake Hills, and Tarrytown.
For more about BANDD DESIGN, click here: https://bandddesign.com/
To learn more about this project, click here: https://bandddesign.com/living-room-refresh/

Andrew Pogue Photography
Foto di un grande soggiorno design aperto con pavimento con piastrelle in ceramica, camino lineare Ribbon, cornice del camino in metallo, TV a parete, pareti multicolore e pavimento grigio
Foto di un grande soggiorno design aperto con pavimento con piastrelle in ceramica, camino lineare Ribbon, cornice del camino in metallo, TV a parete, pareti multicolore e pavimento grigio

Our Carmel design-build studio planned a beautiful open-concept layout for this home with a lovely kitchen, adjoining dining area, and a spacious and comfortable living space. We chose a classic blue and white palette in the kitchen, used high-quality appliances, and added plenty of storage spaces to make it a functional, hardworking kitchen. In the adjoining dining area, we added a round table with elegant chairs. The spacious living room comes alive with comfortable furniture and furnishings with fun patterns and textures. A stunning fireplace clad in a natural stone finish creates visual interest. In the powder room, we chose a lovely gray printed wallpaper, which adds a hint of elegance in an otherwise neutral but charming space.
---
Project completed by Wendy Langston's Everything Home interior design firm, which serves Carmel, Zionsville, Fishers, Westfield, Noblesville, and Indianapolis.
For more about Everything Home, see here: https://everythinghomedesigns.com/
To learn more about this project, see here:
https://everythinghomedesigns.com/portfolio/modern-home-at-holliday-farms

Extensive valley and mountain views inspired the siting of this simple L-shaped house that is anchored into the landscape. This shape forms an intimate courtyard with the sweeping views to the south. Looking back through the entry, glass walls frame the view of a significant mountain peak justifying the plan skew.
The circulation is arranged along the courtyard in order that all the major spaces have access to the extensive valley views. A generous eight-foot overhang along the southern portion of the house allows for sun shading in the summer and passive solar gain during the harshest winter months. The open plan and generous window placement showcase views throughout the house. The living room is located in the southeast corner of the house and cantilevers into the landscape affording stunning panoramic views.
Project Year: 2012
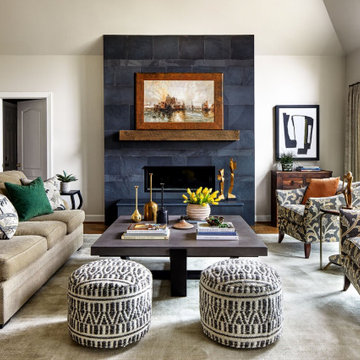
Our St. Pete studio gave this beautiful kitchen and living room an eye-catching modern renovation. The kitchen got a beautiful island with a stylish countertop, classy wooden chairs, and stunning pendants. We used classic subway tiles in a herringbone pattern to create a lovely backsplash. We also brightened up the airy breakfast nook with decorative artwork and statement lighting.
The living room has cozy furnishings in stylish patterns creating a warm, inviting ambience. The fireplace wall is covered with elegant stone cladding creating a stunning focal point in the living room.
---
Pamela Harvey Interiors offers interior design services in St. Petersburg and Tampa, and throughout Florida's Suncoast area, from Tarpon Springs to Naples, including Bradenton, Lakewood Ranch, and Sarasota.
For more about Pamela Harvey Interiors, see here: https://www.pamelaharveyinteriors.com/
To learn more about this project, see here: https://www.pamelaharveyinteriors.com/portfolio-galleries/kitchen-living-room-renovation-reston-va
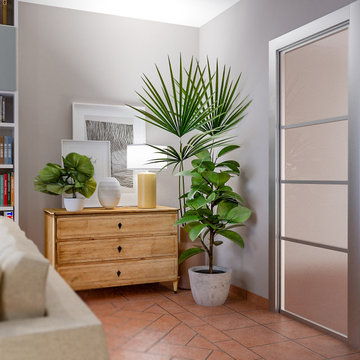
Liadesign
Immagine di un soggiorno design di medie dimensioni e chiuso con libreria, pareti multicolore, pavimento in terracotta, stufa a legna, cornice del camino in metallo, parete attrezzata e pavimento rosa
Immagine di un soggiorno design di medie dimensioni e chiuso con libreria, pareti multicolore, pavimento in terracotta, stufa a legna, cornice del camino in metallo, parete attrezzata e pavimento rosa

L'ambiente unico di zona giorno e cucina. Quest'ultima nascosta e illuminata da un velux in alto.
Foto di Simone Marulli
Immagine di un piccolo soggiorno minimal aperto con libreria, pareti multicolore, parquet chiaro, camino lineare Ribbon, cornice del camino in metallo, TV autoportante, pavimento beige e carta da parati
Immagine di un piccolo soggiorno minimal aperto con libreria, pareti multicolore, parquet chiaro, camino lineare Ribbon, cornice del camino in metallo, TV autoportante, pavimento beige e carta da parati
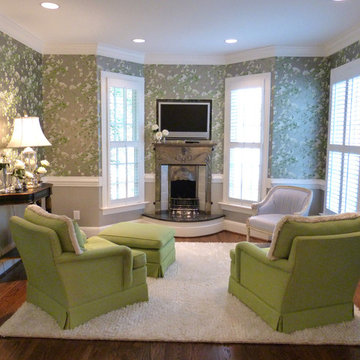
Bay window conversion to European Coal burning fireplace with custom curved hearth plus built-in television storage.
Idee per un soggiorno tradizionale di medie dimensioni e chiuso con sala formale, pareti multicolore, pavimento in legno massello medio, camino ad angolo, cornice del camino in metallo e TV a parete
Idee per un soggiorno tradizionale di medie dimensioni e chiuso con sala formale, pareti multicolore, pavimento in legno massello medio, camino ad angolo, cornice del camino in metallo e TV a parete
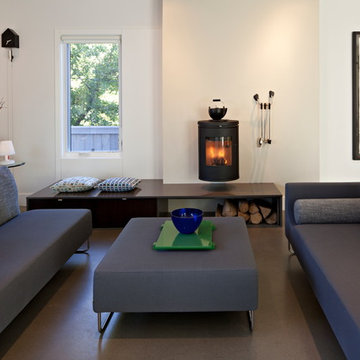
Foto di un soggiorno contemporaneo di medie dimensioni e aperto con stufa a legna, pareti multicolore, pavimento in cemento, cornice del camino in metallo, nessuna TV e pavimento grigio
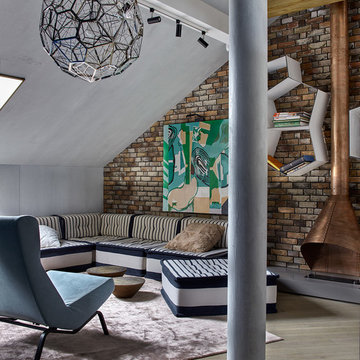
Сергей Ананьев
Immagine di un soggiorno design aperto con sala formale, pareti multicolore, parquet chiaro, camino lineare Ribbon e cornice del camino in metallo
Immagine di un soggiorno design aperto con sala formale, pareti multicolore, parquet chiaro, camino lineare Ribbon e cornice del camino in metallo
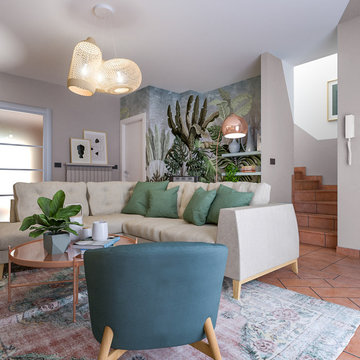
Liadesign
Foto di un soggiorno minimal di medie dimensioni e chiuso con libreria, pareti multicolore, pavimento in terracotta, stufa a legna, cornice del camino in metallo, parete attrezzata e pavimento rosa
Foto di un soggiorno minimal di medie dimensioni e chiuso con libreria, pareti multicolore, pavimento in terracotta, stufa a legna, cornice del camino in metallo, parete attrezzata e pavimento rosa

The living and dining space is opened towards the middle patio that goes out to the rooftop terrace. The patio opens from all sides creating inside outside feel.
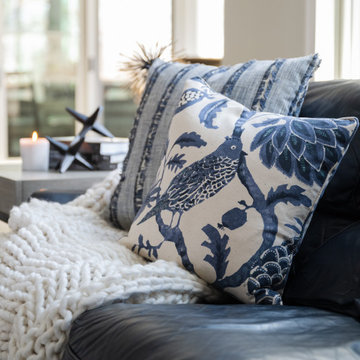
Our Carmel design-build studio planned a beautiful open-concept layout for this home with a lovely kitchen, adjoining dining area, and a spacious and comfortable living space. We chose a classic blue and white palette in the kitchen, used high-quality appliances, and added plenty of storage spaces to make it a functional, hardworking kitchen. In the adjoining dining area, we added a round table with elegant chairs. The spacious living room comes alive with comfortable furniture and furnishings with fun patterns and textures. A stunning fireplace clad in a natural stone finish creates visual interest. In the powder room, we chose a lovely gray printed wallpaper, which adds a hint of elegance in an otherwise neutral but charming space.
---
Project completed by Wendy Langston's Everything Home interior design firm, which serves Carmel, Zionsville, Fishers, Westfield, Noblesville, and Indianapolis.
For more about Everything Home, see here: https://everythinghomedesigns.com/
To learn more about this project, see here:
https://everythinghomedesigns.com/portfolio/modern-home-at-holliday-farms
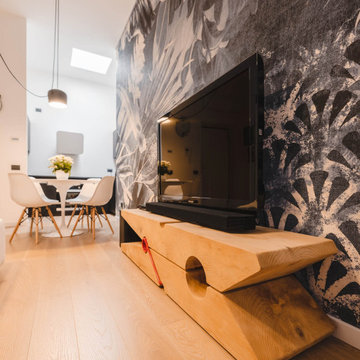
La grossa molletta di cedro di Riva 1920.
Foto di Simone Marulli
Immagine di un piccolo soggiorno contemporaneo aperto con libreria, pareti multicolore, parquet chiaro, camino lineare Ribbon, cornice del camino in metallo, TV autoportante, pavimento beige e carta da parati
Immagine di un piccolo soggiorno contemporaneo aperto con libreria, pareti multicolore, parquet chiaro, camino lineare Ribbon, cornice del camino in metallo, TV autoportante, pavimento beige e carta da parati

Immagine di un piccolo soggiorno shabby-chic style chiuso con parquet chiaro, stufa a legna, sala formale, pareti multicolore, cornice del camino in metallo e pavimento beige
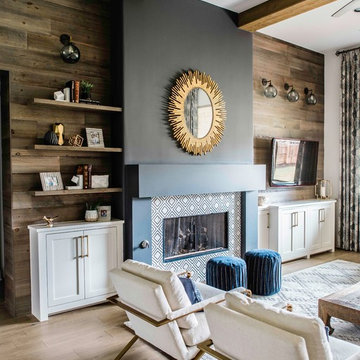
Our Austin design studio gave this living room a bright and modern refresh.
Project designed by Sara Barney’s Austin interior design studio BANDD DESIGN. They serve the entire Austin area and its surrounding towns, with an emphasis on Round Rock, Lake Travis, West Lake Hills, and Tarrytown.
For more about BANDD DESIGN, click here: https://bandddesign.com/
To learn more about this project, click here: https://bandddesign.com/living-room-refresh/
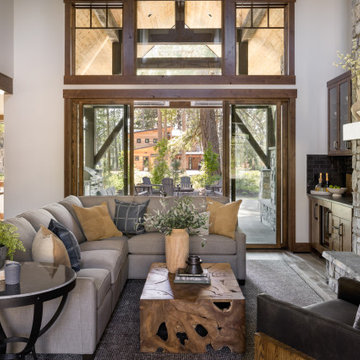
This Pacific Northwest home was designed with a modern aesthetic. We gathered inspiration from nature with elements like beautiful wood cabinets and architectural details, a stone fireplace, and natural quartzite countertops.
---
Project designed by Michelle Yorke Interior Design Firm in Bellevue. Serving Redmond, Sammamish, Issaquah, Mercer Island, Kirkland, Medina, Clyde Hill, and Seattle.
For more about Michelle Yorke, see here: https://michelleyorkedesign.com/
To learn more about this project, see here: https://michelleyorkedesign.com/project/interior-designer-cle-elum-wa/

Photo credit: Kevin Scott.
Custom windows, doors, and hardware designed and furnished by Thermally Broken Steel USA.
Other sources:
Custom bouclé sofa by Jouffre.
Custom coffee table by Newell Design Studios.
Lamps by Eny Lee Parker.
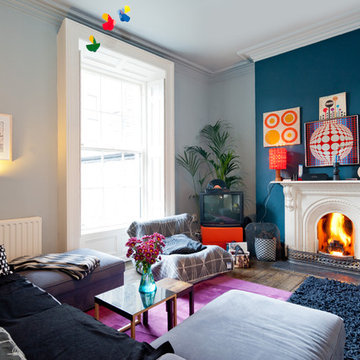
De Urbanic / Arther Maure
Foto di un soggiorno eclettico di medie dimensioni e chiuso con pareti multicolore, parquet scuro, camino classico, cornice del camino in metallo, TV autoportante e pavimento marrone
Foto di un soggiorno eclettico di medie dimensioni e chiuso con pareti multicolore, parquet scuro, camino classico, cornice del camino in metallo, TV autoportante e pavimento marrone
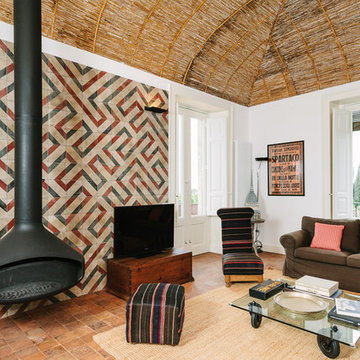
Immagine di un grande soggiorno boho chic chiuso con pareti multicolore, camino sospeso, TV autoportante, pavimento in terracotta e cornice del camino in metallo
Soggiorni con pareti multicolore e cornice del camino in metallo - Foto e idee per arredare
1