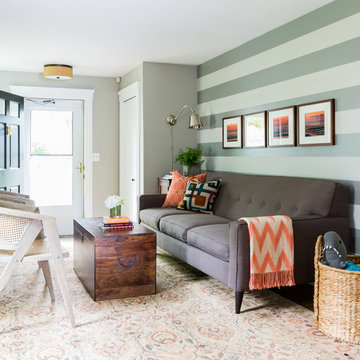Soggiorni con pareti multicolore - Foto e idee per arredare
Filtra anche per:
Budget
Ordina per:Popolari oggi
41 - 60 di 11.116 foto
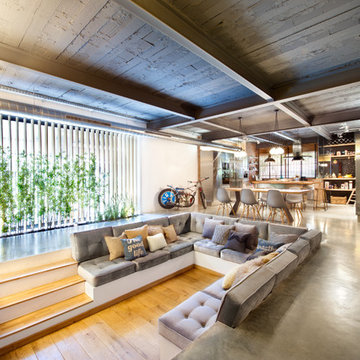
Ispirazione per un grande soggiorno industriale aperto con sala formale, pareti multicolore, pavimento in legno massello medio, nessun camino e TV a parete

Idee per un piccolo soggiorno boho chic stile loft con pareti multicolore, parquet chiaro, camino ad angolo, cornice del camino in intonaco, TV a parete e pavimento beige
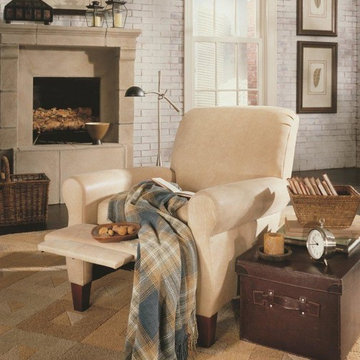
This is a quality leather recliner shipped factory direct to you from North Carolina. Shown here in neutral colored leather that works well in many spaces.
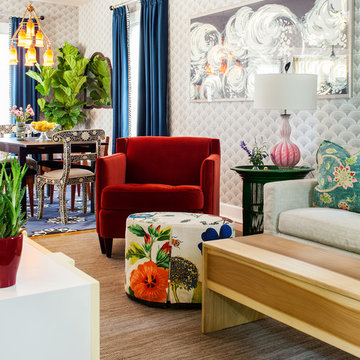
Sean Litchfield
Idee per un soggiorno contemporaneo con pareti multicolore
Idee per un soggiorno contemporaneo con pareti multicolore
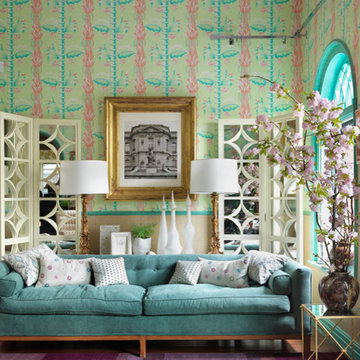
Immagine di un soggiorno bohémian di medie dimensioni e aperto con pareti multicolore e moquette

Michael Stadler - Stadler Studio
Foto di un grande soggiorno industriale aperto con sala giochi, pavimento in legno massello medio, TV a parete e pareti multicolore
Foto di un grande soggiorno industriale aperto con sala giochi, pavimento in legno massello medio, TV a parete e pareti multicolore

2010 A-List Award for Best Home Remodel
Best represents the marriage of textures in a grand space. Illuminated by a giant fiberglass sphere the reharvested cathedral ceiling ties into an impressive dry stacked stone wall with stainless steel niche over the wood burning fireplace . The ruby red sofa is the only color needed to complete this comfortable gathering spot. Sofa is Swaim, table, Holly Hunt and map table BoBo Intriguing Objects. Carpet from Ligne roset. Lighting by Moooi.
Large family and entertainment area with steel sliding doors allowing privacy from kitchen, dining area.
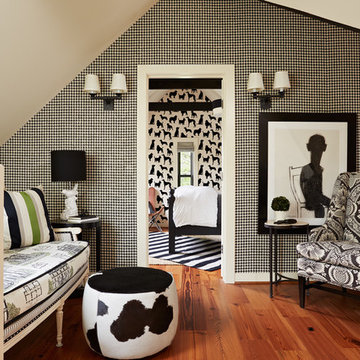
Susan Gilmore
Esempio di un soggiorno classico stile loft e di medie dimensioni con pavimento in legno massello medio, pareti multicolore, pavimento arancione, nessun camino e nessuna TV
Esempio di un soggiorno classico stile loft e di medie dimensioni con pavimento in legno massello medio, pareti multicolore, pavimento arancione, nessun camino e nessuna TV

Photography by Eduard Hueber / archphoto
North and south exposures in this 3000 square foot loft in Tribeca allowed us to line the south facing wall with two guest bedrooms and a 900 sf master suite. The trapezoid shaped plan creates an exaggerated perspective as one looks through the main living space space to the kitchen. The ceilings and columns are stripped to bring the industrial space back to its most elemental state. The blackened steel canopy and blackened steel doors were designed to complement the raw wood and wrought iron columns of the stripped space. Salvaged materials such as reclaimed barn wood for the counters and reclaimed marble slabs in the master bathroom were used to enhance the industrial feel of the space.

A stylish loft in Greenwich Village we designed for a lovely young family. Adorned with artwork and unique woodwork, we gave this home a modern warmth.
With tailored Holly Hunt and Dennis Miller furnishings, unique Bocci and Ralph Pucci lighting, and beautiful custom pieces, the result was a warm, textured, and sophisticated interior.
Other features include a unique black fireplace surround, custom wood block room dividers, and a stunning Joel Perlman sculpture.
Project completed by New York interior design firm Betty Wasserman Art & Interiors, which serves New York City, as well as across the tri-state area and in The Hamptons.
For more about Betty Wasserman, click here: https://www.bettywasserman.com/
To learn more about this project, click here: https://www.bettywasserman.com/spaces/macdougal-manor/

Living Room with neutral color sofa, Living room with pop of color, living room wallpaper, cowhide patch rug. Color block custom drapery curtains. Black and white/ivory velvet curtains, Glass coffee table. Styled coffee table. Velvet and satin silk embroidered pillows. Floor lamp and side table.
Photography Credits: Matthew Dandy
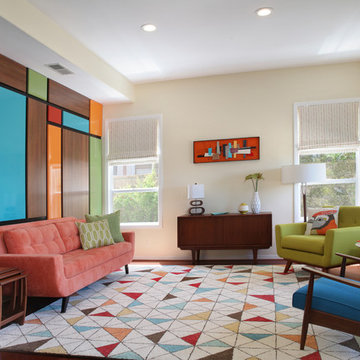
A Mondrian style wall treatment is infused with bright, bold colors and offset with walnut to set the stage for this mid-century modern living room.
Photo by Jeri Koegel
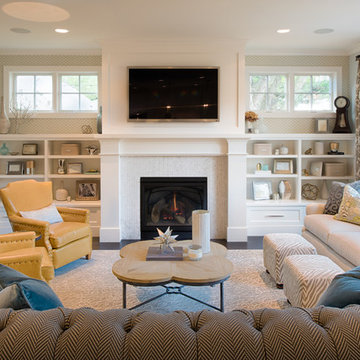
Scott Amundson Photography
Ispirazione per un soggiorno classico chiuso con pareti multicolore, parquet scuro, camino classico, cornice del camino piastrellata e TV a parete
Ispirazione per un soggiorno classico chiuso con pareti multicolore, parquet scuro, camino classico, cornice del camino piastrellata e TV a parete
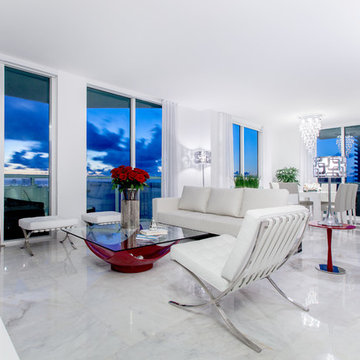
White and grey high gloss lacquer furniture, white leather seating serves as a frame to an outstanding red lacquer coffee table with a glass top which is the focal point in the living room. White linen drapery with double roll up shade window treatments add privacy without distracting from the view.
Modern Home 2 Go (MH2G)

Entrando in questa casa veniamo subito colpiti da due soggetti: il bellissimo divano verde bosco, che occupa la parte centrale del soggiorno, e la carta da parati prospettica che fa da sfondo alla scala in ferro che conduce al piano sottotetto.
Questo ambiente è principalmente diviso in tre zone: una zona pranzo, il soggiorno e una zona studio camera ospiti. Qui troviamo un mobile molto versatile: un tavolo richiudibile dietro al quale si nasconde un letto matrimoniale.
Dalla parte opposta una libreria che percorre la parete lasciando poi il posto al mobile TV adiacente all’ingresso dell’appartamento. Per sottolineare la continuità dei due ambienti è stata realizzata una controsoffittatura con illuminazione a led che comincia all’ingresso dell’appartamento e termina verso la porta finestra di fronte.
Dalla parte opposta una libreria che percorre la parete lasciando poi il posto al mobile TV adiacente all’ingresso dell’appartamento. Per sottolineare la continuità dei due ambienti è stata realizzata una controsoffittatura con illuminazione a led che comincia all’ingresso dell’appartamento e termina verso la porta finestra di fronte.
Foto di Simone Marulli

Ballentine Oak – The Grain & Saw Hardwood Collection was designed with juxtaposing striking characteristics of hand tooled saw marks and enhanced natural grain allowing the ebbs and flows of the wood species to be at the forefront.
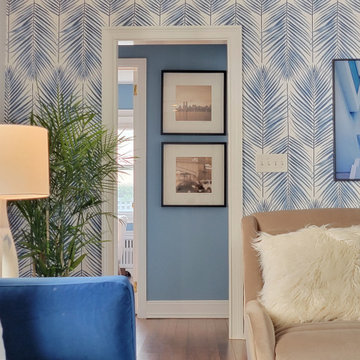
This beautiful 5,000 square foot contemporary home features 4 bedrooms and 3+ bathrooms. Shades of blue, neutrals and coastal accessories were used in the staging to emphasize the existing décor in this sun-filled abode.
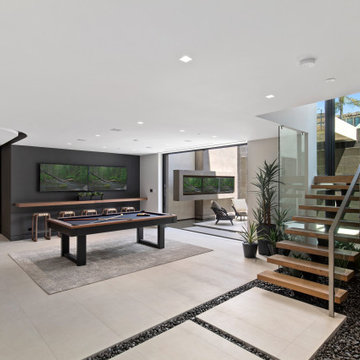
Foto di un grande soggiorno minimal aperto con pavimento beige, sala giochi, pareti multicolore, camino classico e parete attrezzata
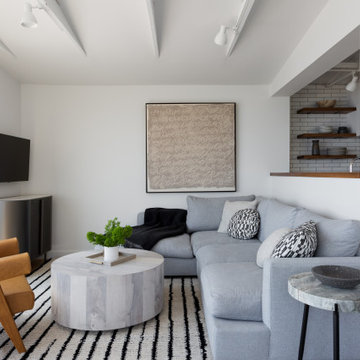
Immagine di un piccolo soggiorno stile marinaro aperto con pareti multicolore, TV a parete e travi a vista
Soggiorni con pareti multicolore - Foto e idee per arredare
3
