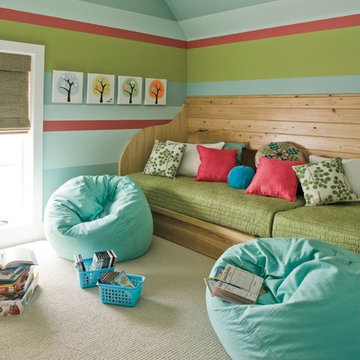Soggiorni con pareti multicolore - Foto e idee per arredare
Filtra anche per:
Budget
Ordina per:Popolari oggi
141 - 160 di 11.126 foto
1 di 2
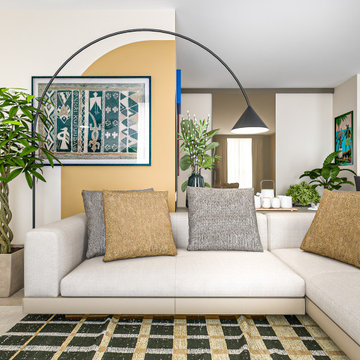
Liadesign
Foto di un soggiorno contemporaneo di medie dimensioni e aperto con libreria, pareti multicolore, pavimento in gres porcellanato, TV a parete e pavimento beige
Foto di un soggiorno contemporaneo di medie dimensioni e aperto con libreria, pareti multicolore, pavimento in gres porcellanato, TV a parete e pavimento beige

The owners requested a Private Resort that catered to their love for entertaining friends and family, a place where 2 people would feel just as comfortable as 42. Located on the western edge of a Wisconsin lake, the site provides a range of natural ecosystems from forest to prairie to water, allowing the building to have a more complex relationship with the lake - not merely creating large unencumbered views in that direction. The gently sloping site to the lake is atypical in many ways to most lakeside lots - as its main trajectory is not directly to the lake views - allowing for focus to be pushed in other directions such as a courtyard and into a nearby forest.
The biggest challenge was accommodating the large scale gathering spaces, while not overwhelming the natural setting with a single massive structure. Our solution was found in breaking down the scale of the project into digestible pieces and organizing them in a Camp-like collection of elements:
- Main Lodge: Providing the proper entry to the Camp and a Mess Hall
- Bunk House: A communal sleeping area and social space.
- Party Barn: An entertainment facility that opens directly on to a swimming pool & outdoor room.
- Guest Cottages: A series of smaller guest quarters.
- Private Quarters: The owners private space that directly links to the Main Lodge.
These elements are joined by a series green roof connectors, that merge with the landscape and allow the out buildings to retain their own identity. This Camp feel was further magnified through the materiality - specifically the use of Doug Fir, creating a modern Northwoods setting that is warm and inviting. The use of local limestone and poured concrete walls ground the buildings to the sloping site and serve as a cradle for the wood volumes that rest gently on them. The connections between these materials provided an opportunity to add a delicate reading to the spaces and re-enforce the camp aesthetic.
The oscillation between large communal spaces and private, intimate zones is explored on the interior and in the outdoor rooms. From the large courtyard to the private balcony - accommodating a variety of opportunities to engage the landscape was at the heart of the concept.
Overview
Chenequa, WI
Size
Total Finished Area: 9,543 sf
Completion Date
May 2013
Services
Architecture, Landscape Architecture, Interior Design

Ispirazione per un piccolo soggiorno industriale aperto con pareti multicolore, parquet chiaro, nessun camino, TV a parete e pavimento marrone
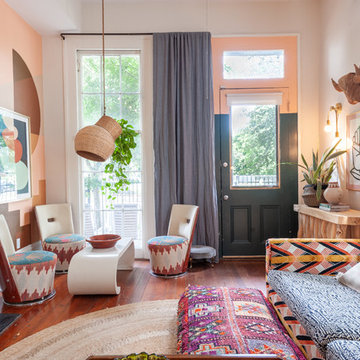
Photo: Kayla Stark © 2018 Houzz
Foto di un soggiorno boho chic con pareti multicolore, pavimento in legno massello medio e camino classico
Foto di un soggiorno boho chic con pareti multicolore, pavimento in legno massello medio e camino classico
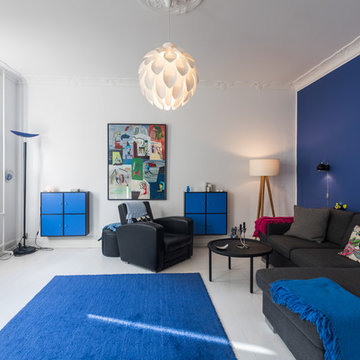
Idee per un soggiorno scandinavo di medie dimensioni e chiuso con pareti multicolore, pavimento in legno verniciato e pavimento bianco
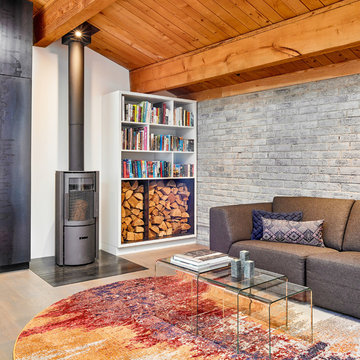
In winter months, the wood-burning fireplace serves as the focal point for the room. steel-lined shelves in the adjacent millwork are a durable and convenient place for firewood storage.
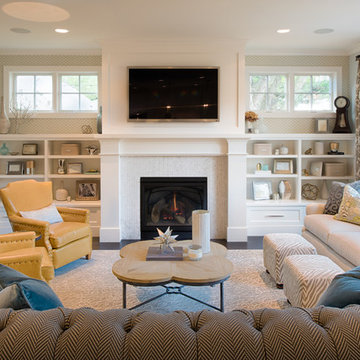
Scott Amundson Photography
Ispirazione per un soggiorno classico chiuso con pareti multicolore, parquet scuro, camino classico, cornice del camino piastrellata e TV a parete
Ispirazione per un soggiorno classico chiuso con pareti multicolore, parquet scuro, camino classico, cornice del camino piastrellata e TV a parete
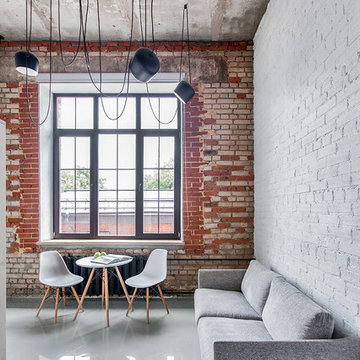
Esempio di un soggiorno industriale aperto con sala formale, pareti multicolore e TV autoportante
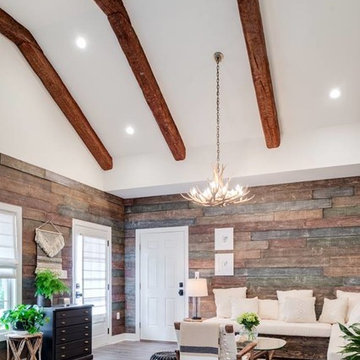
Ispirazione per un grande soggiorno classico aperto con pareti multicolore, pavimento in vinile, nessun camino e nessuna TV
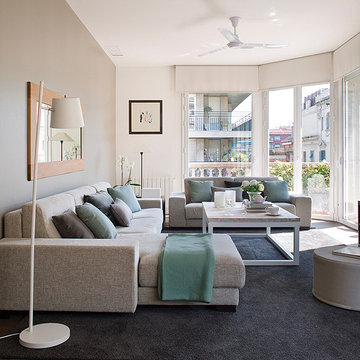
Ispirazione per un soggiorno nordico di medie dimensioni e chiuso con sala formale, pareti multicolore, moquette e nessuna TV
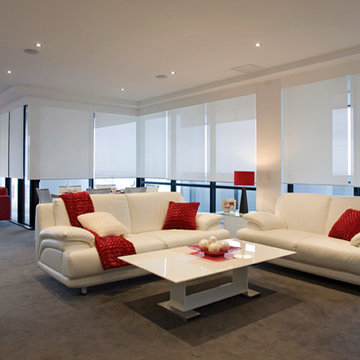
Alluring Window
Foto di un grande soggiorno moderno chiuso con sala formale, pareti multicolore, pavimento in legno massello medio, nessun camino e nessuna TV
Foto di un grande soggiorno moderno chiuso con sala formale, pareti multicolore, pavimento in legno massello medio, nessun camino e nessuna TV

Esempio di un grande soggiorno tradizionale stile loft con sala giochi, pareti multicolore, pavimento in cemento, TV autoportante, pavimento nero e soffitto a volta

this modern Scandinavian living room is designed to reflect nature's calm and beauty in every detail. A minimalist design featuring a neutral color palette, natural wood, and velvety upholstered furniture that translates the ultimate elegance and sophistication.

Esempio di un soggiorno contemporaneo aperto con sala giochi, pareti multicolore, pavimento in legno massello medio, pavimento marrone e carta da parati

New 2-story residence with additional 9-car garage, exercise room, enoteca and wine cellar below grade. Detached 2-story guest house and 2 swimming pools.
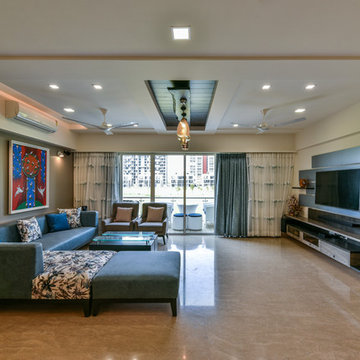
Immagine di un grande soggiorno moderno con sala formale, pareti multicolore, parete attrezzata e pavimento marrone
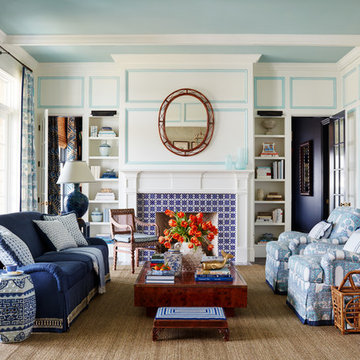
Foto di un grande soggiorno costiero chiuso con pareti multicolore, parquet scuro, camino classico, cornice del camino in legno e pavimento marrone

Builder: J. Peterson Homes
Interior Design: Vision Interiors by Visbeen
Photographer: Ashley Avila Photography
The best of the past and present meet in this distinguished design. Custom craftsmanship and distinctive detailing give this lakefront residence its vintage flavor while an open and light-filled floor plan clearly mark it as contemporary. With its interesting shingled roof lines, abundant windows with decorative brackets and welcoming porch, the exterior takes in surrounding views while the interior meets and exceeds contemporary expectations of ease and comfort. The main level features almost 3,000 square feet of open living, from the charming entry with multiple window seats and built-in benches to the central 15 by 22-foot kitchen, 22 by 18-foot living room with fireplace and adjacent dining and a relaxing, almost 300-square-foot screened-in porch. Nearby is a private sitting room and a 14 by 15-foot master bedroom with built-ins and a spa-style double-sink bath with a beautiful barrel-vaulted ceiling. The main level also includes a work room and first floor laundry, while the 2,165-square-foot second level includes three bedroom suites, a loft and a separate 966-square-foot guest quarters with private living area, kitchen and bedroom. Rounding out the offerings is the 1,960-square-foot lower level, where you can rest and recuperate in the sauna after a workout in your nearby exercise room. Also featured is a 21 by 18-family room, a 14 by 17-square-foot home theater, and an 11 by 12-foot guest bedroom suite.

Michael J Lee
Immagine di un piccolo soggiorno design aperto con sala giochi, pavimento con piastrelle in ceramica, nessun camino, TV a parete, pavimento grigio e pareti multicolore
Immagine di un piccolo soggiorno design aperto con sala giochi, pavimento con piastrelle in ceramica, nessun camino, TV a parete, pavimento grigio e pareti multicolore
Soggiorni con pareti multicolore - Foto e idee per arredare
8
