Soggiorni con pavimento in ardesia - Foto e idee per arredare
Filtra anche per:
Budget
Ordina per:Popolari oggi
1 - 20 di 2.176 foto
1 di 2

Immagine di un grande soggiorno rustico aperto con pareti grigie, pavimento in ardesia, camino classico, cornice del camino in pietra e TV nascosta
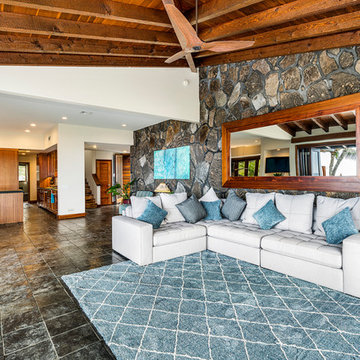
Ispirazione per un grande soggiorno tropicale aperto con pareti bianche, pavimento in ardesia, TV a parete e pavimento nero
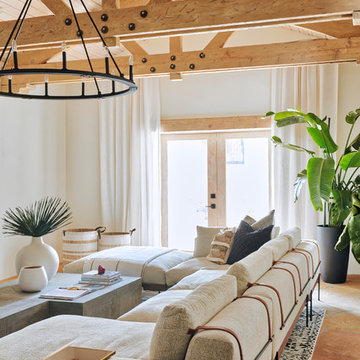
This Croft House Sectional sofa was the stunning piece that this area was built around
Immagine di un grande soggiorno mediterraneo aperto con pareti marroni, pavimento in ardesia, camino classico, cornice del camino in cemento, TV a parete e pavimento marrone
Immagine di un grande soggiorno mediterraneo aperto con pareti marroni, pavimento in ardesia, camino classico, cornice del camino in cemento, TV a parete e pavimento marrone

These clients retained MMI to assist with a full renovation of the 1st floor following the Harvey Flood. With 4 feet of water in their home, we worked tirelessly to put the home back in working order. While Harvey served our city lemons, we took the opportunity to make lemonade. The kitchen was expanded to accommodate seating at the island and a butler's pantry. A lovely free-standing tub replaced the former Jacuzzi drop-in and the shower was enlarged to take advantage of the expansive master bathroom. Finally, the fireplace was extended to the two-story ceiling to accommodate the TV over the mantel. While we were able to salvage much of the existing slate flooring, the overall color scheme was updated to reflect current trends and a desire for a fresh look and feel. As with our other Harvey projects, our proudest moments were seeing the family move back in to their beautifully renovated home.

Ispirazione per un grande soggiorno moderno aperto con pareti bianche, pavimento in ardesia, camino classico, cornice del camino in pietra e pavimento nero

Living Area, Lance Gerber Studios
Ispirazione per un grande soggiorno moderno aperto con sala formale, pareti bianche, pavimento in ardesia, camino classico, cornice del camino in pietra, TV autoportante e pavimento multicolore
Ispirazione per un grande soggiorno moderno aperto con sala formale, pareti bianche, pavimento in ardesia, camino classico, cornice del camino in pietra, TV autoportante e pavimento multicolore

Ric Stovall
Esempio di un grande soggiorno american style aperto con sala giochi, pareti bianche, pavimento in ardesia e pavimento multicolore
Esempio di un grande soggiorno american style aperto con sala giochi, pareti bianche, pavimento in ardesia e pavimento multicolore

Idee per un grande soggiorno country aperto con pareti rosse, pavimento in ardesia, nessun camino, parete attrezzata e pavimento grigio

Foto di un grande soggiorno bohémian aperto con pareti marroni, pavimento in ardesia, camino lineare Ribbon, cornice del camino in pietra, nessuna TV e pavimento grigio
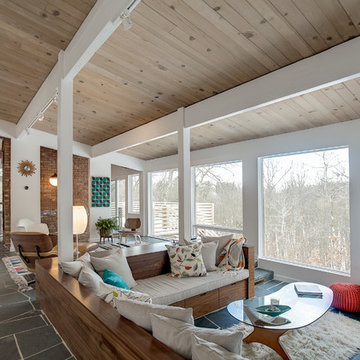
Esempio di un soggiorno minimalista di medie dimensioni e aperto con pareti bianche, pavimento in ardesia, TV a parete, nessun camino e pavimento grigio
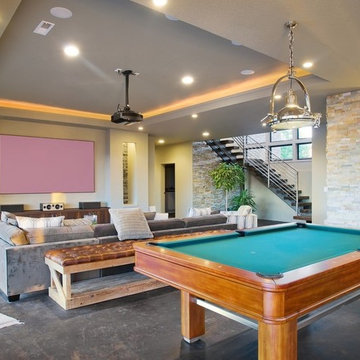
Immagine di un grande soggiorno minimal aperto con pareti beige, pavimento in ardesia, nessun camino, TV a parete e pavimento nero
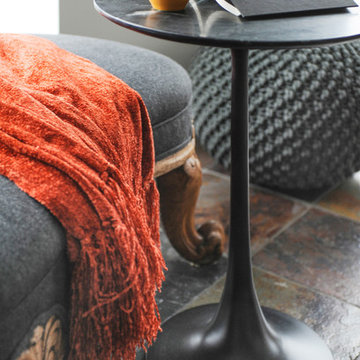
The homeowners of this condo sought our assistance when downsizing from a large family home on Howe Sound to a small urban condo in Lower Lonsdale, North Vancouver. They asked us to incorporate many of their precious antiques and art pieces into the new design. Our challenges here were twofold; first, how to deal with the unconventional curved floor plan with vast South facing windows that provide a 180 degree view of downtown Vancouver, and second, how to successfully merge an eclectic collection of antique pieces into a modern setting. We began by updating most of their artwork with new matting and framing. We created a gallery effect by grouping like artwork together and displaying larger pieces on the sections of wall between the windows, lighting them with black wall sconces for a graphic effect. We re-upholstered their antique seating with more contemporary fabrics choices - a gray flannel on their Victorian fainting couch and a fun orange chenille animal print on their Louis style chairs. We selected black as an accent colour for many of the accessories as well as the dining room wall to give the space a sophisticated modern edge. The new pieces that we added, including the sofa, coffee table and dining light fixture are mid century inspired, bridging the gap between old and new. White walls and understated wallpaper provide the perfect backdrop for the colourful mix of antique pieces. Interior Design by Lori Steeves, Simply Home Decorating. Photos by Tracey Ayton Photography
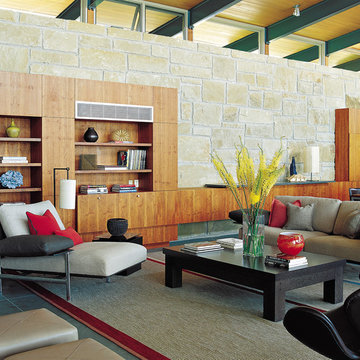
Foto di un grande soggiorno contemporaneo aperto con pareti grigie, pavimento in ardesia, nessun camino, nessuna TV e pavimento grigio
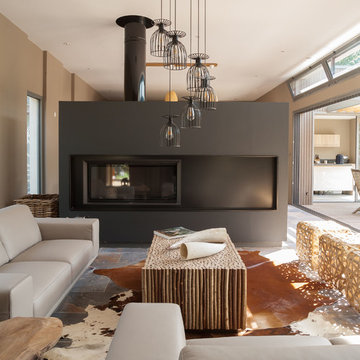
Immagine di un soggiorno contemporaneo aperto con sala formale, pareti beige, pavimento in ardesia e nessuna TV
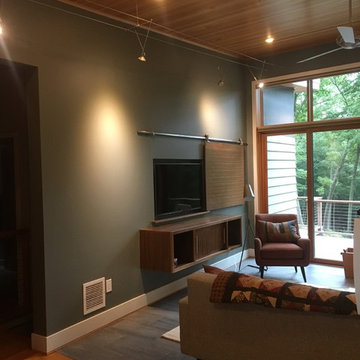
Idee per un soggiorno tradizionale di medie dimensioni e aperto con pareti verdi, pavimento in ardesia, nessun camino e TV a parete
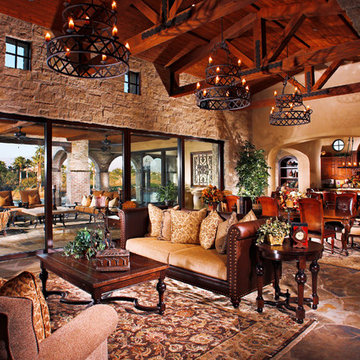
Idee per un soggiorno mediterraneo di medie dimensioni e aperto con sala formale, pareti grigie, pavimento in ardesia, camino classico e cornice del camino in pietra

Ispirazione per un soggiorno minimalista aperto e di medie dimensioni con pareti beige, pavimento in ardesia, camino classico, cornice del camino in pietra e pavimento grigio
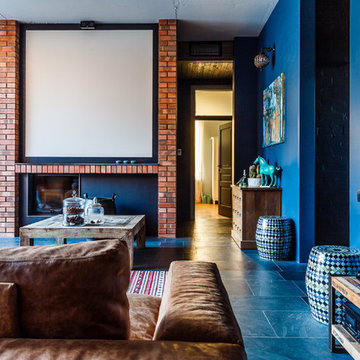
Автор проекта: Екатерина Ловягина,
фотограф Михаил Чекалов
Immagine di un grande soggiorno boho chic aperto con libreria, pareti blu, pavimento in ardesia, camino lineare Ribbon, cornice del camino in mattoni e TV a parete
Immagine di un grande soggiorno boho chic aperto con libreria, pareti blu, pavimento in ardesia, camino lineare Ribbon, cornice del camino in mattoni e TV a parete

Leona Mozes Photography for Lakeshore Construction
Esempio di un ampio soggiorno minimal aperto con sala formale, pareti grigie, pavimento in ardesia, camino bifacciale, cornice del camino in metallo e nessuna TV
Esempio di un ampio soggiorno minimal aperto con sala formale, pareti grigie, pavimento in ardesia, camino bifacciale, cornice del camino in metallo e nessuna TV
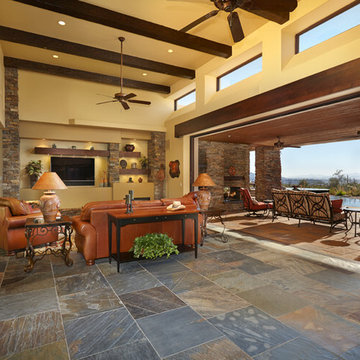
Robin Stancliff
Idee per un soggiorno stile americano di medie dimensioni e aperto con pareti beige, pavimento in ardesia, camino classico e TV a parete
Idee per un soggiorno stile americano di medie dimensioni e aperto con pareti beige, pavimento in ardesia, camino classico e TV a parete
Soggiorni con pavimento in ardesia - Foto e idee per arredare
1