Soggiorni con pavimento in ardesia - Foto e idee per arredare
Filtra anche per:
Budget
Ordina per:Popolari oggi
141 - 160 di 2.176 foto
1 di 2
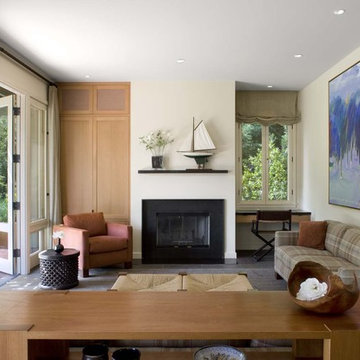
Living room end of Great Room in Guest House. Cathy Schwabe, AIA. Designed while at EHDD Architects. Photograph by David Wakely
Foto di un soggiorno contemporaneo con pavimento in ardesia
Foto di un soggiorno contemporaneo con pavimento in ardesia

Ispirazione per un grande soggiorno design aperto con sala formale, pareti beige, pavimento in ardesia, nessun camino e nessuna TV

The new family room was created by demolishing several small utility rooms and a small "maid's room" to open the kitchen up to the rear garden and pool area. The door to the new powder room is visible in the rear. The powder room features a small planter and "entry foyer" to obscure views of the more private areas from the family room and kitchen.
Design Team: Tracy Stone, Donatella Cusma', Sherry Cefali
Engineer: Dave Cefali
Photo: Lawrence Anderson
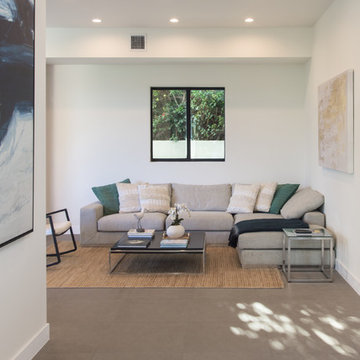
Idee per un piccolo soggiorno design con pareti bianche, pavimento in ardesia, nessun camino e pavimento grigio
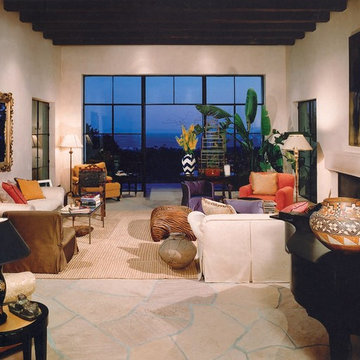
Immagine di un grande soggiorno american style aperto con sala formale, pareti beige, pavimento in ardesia, camino classico, cornice del camino in pietra e nessuna TV
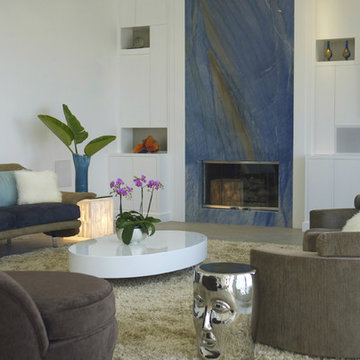
The fireplace wall was completely redesigned to create a striking modern focal point in this contemporary living room. Custom cabinetry with clean lines and art niches fill the space, and hide the AV equipment, allowing the Azul Macauba slab fireplace to steal the show!

Immagine di un soggiorno moderno aperto con nessuna TV, pavimento in ardesia e pavimento blu

The Pool House was pushed against the pool, preserving the lot and creating a dynamic relationship between the 2 elements. A glass garage door was used to open the interior onto the pool.

Miriam Sheridan Photography
Esempio di un soggiorno country di medie dimensioni con pareti grigie, pavimento in ardesia, stufa a legna, cornice del camino in mattoni e pavimento grigio
Esempio di un soggiorno country di medie dimensioni con pareti grigie, pavimento in ardesia, stufa a legna, cornice del camino in mattoni e pavimento grigio
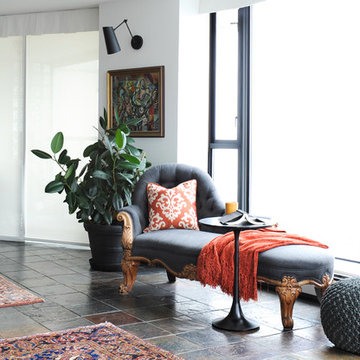
The homeowners of this condo sought our assistance when downsizing from a large family home on Howe Sound to a small urban condo in Lower Lonsdale, North Vancouver. They asked us to incorporate many of their precious antiques and art pieces into the new design. Our challenges here were twofold; first, how to deal with the unconventional curved floor plan with vast South facing windows that provide a 180 degree view of downtown Vancouver, and second, how to successfully merge an eclectic collection of antique pieces into a modern setting. We began by updating most of their artwork with new matting and framing. We created a gallery effect by grouping like artwork together and displaying larger pieces on the sections of wall between the windows, lighting them with black wall sconces for a graphic effect. We re-upholstered their antique seating with more contemporary fabrics choices - a gray flannel on their Victorian fainting couch and a fun orange chenille animal print on their Louis style chairs. We selected black as an accent colour for many of the accessories as well as the dining room wall to give the space a sophisticated modern edge. The new pieces that we added, including the sofa, coffee table and dining light fixture are mid century inspired, bridging the gap between old and new. White walls and understated wallpaper provide the perfect backdrop for the colourful mix of antique pieces. Interior Design by Lori Steeves, Simply Home Decorating. Photos by Tracey Ayton Photography
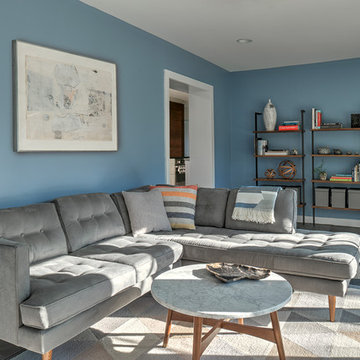
Rebecca McAlpin Photography
Immagine di un soggiorno moderno di medie dimensioni con pavimento in ardesia, nessun camino e pareti blu
Immagine di un soggiorno moderno di medie dimensioni con pavimento in ardesia, nessun camino e pareti blu
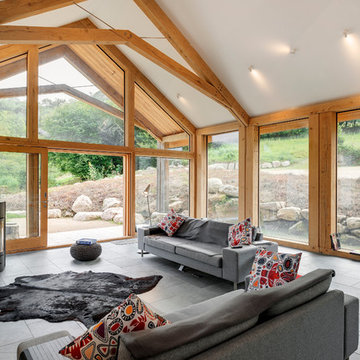
Ispirazione per un soggiorno stile rurale aperto con sala formale e pavimento in ardesia
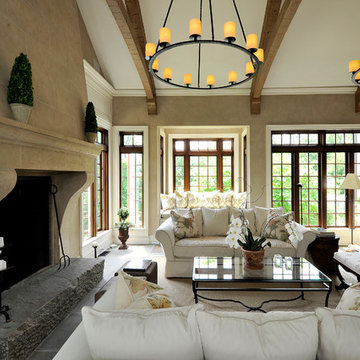
Architecture as a Backdrop for Living™
©2015 Carol Kurth Architecture, PC
www.carolkurtharchitects.com
(914) 234-2595 | Bedford, NY
Westchester Architect and Interior Designer
Photography by Peter Krupenye
Construction by Legacy Construction Northeast
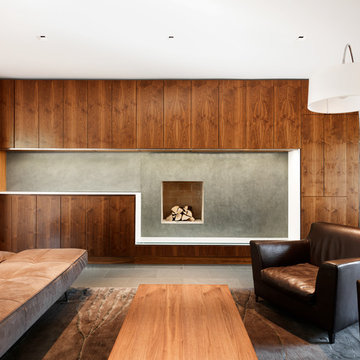
Architecture: Graham Smith
Construction: David Aaron Associates
Engineering: CUCCO engineering + design
Mechanical: Canadian HVAC Design
Esempio di un soggiorno contemporaneo di medie dimensioni e aperto con sala formale, pareti bianche, pavimento in ardesia e camino classico
Esempio di un soggiorno contemporaneo di medie dimensioni e aperto con sala formale, pareti bianche, pavimento in ardesia e camino classico

L'appartement en VEFA de 73 m2 est en rez-de-jardin. Il a été livré brut sans aucun agencement.
Nous avons dessiné, pour toutes les pièces de l'appartement, des meubles sur mesure optimisant les usages et offrant des rangements inexistants.
Le meuble du salon fait office de dressing, lorsque celui-ci se transforme en couchage d'appoint.
Meuble TV et espace bureau.

Idee per un soggiorno chic di medie dimensioni e aperto con sala formale, pareti bianche, pavimento in ardesia, camino classico, nessuna TV, pavimento multicolore e cornice del camino in cemento
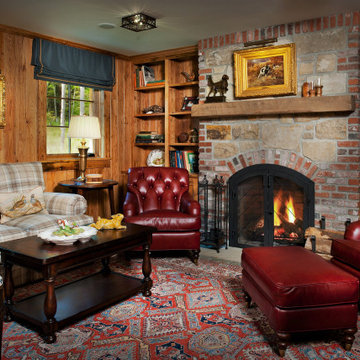
Wormy Chestnut paneled Den features Custom designed bookcase and gun cabinet flanking brick and stone wood burning fireplace. Comfortable red leather chairs as well as plaid loveseat sit on top of a Kazak rug.
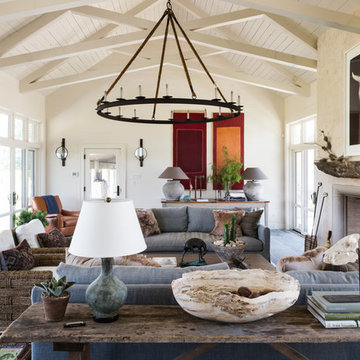
Idee per un grande soggiorno country chiuso con sala formale, pareti bianche, pavimento in ardesia, camino classico, cornice del camino in intonaco, nessuna TV e pavimento grigio
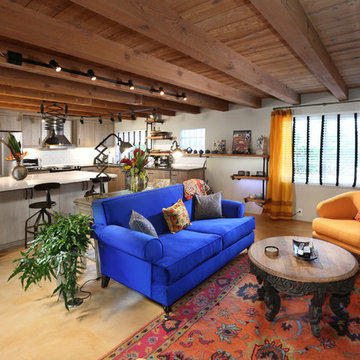
Unique living room area with stained glass panel, fireplace and seating area open to neighboring kitchen space.
Photo Credit: Tom Queally
Ispirazione per un soggiorno stile americano di medie dimensioni e aperto con pareti bianche, pavimento in ardesia, camino classico, cornice del camino in mattoni e TV a parete
Ispirazione per un soggiorno stile americano di medie dimensioni e aperto con pareti bianche, pavimento in ardesia, camino classico, cornice del camino in mattoni e TV a parete
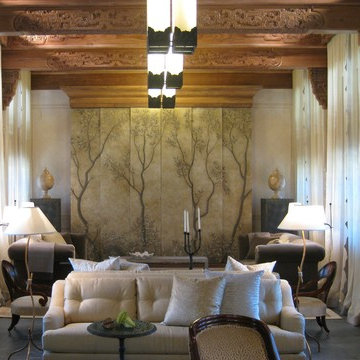
Ispirazione per un soggiorno etnico di medie dimensioni e chiuso con pareti beige, pavimento in ardesia e nessuna TV
Soggiorni con pavimento in ardesia - Foto e idee per arredare
8