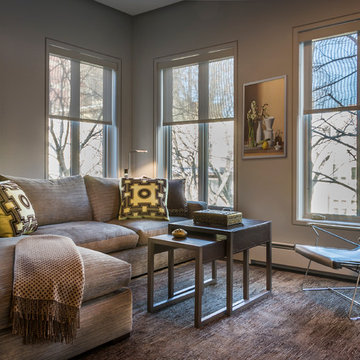Soggiorni con pavimento in ardesia e moquette - Foto e idee per arredare
Filtra anche per:
Budget
Ordina per:Popolari oggi
1 - 20 di 57.454 foto
1 di 3
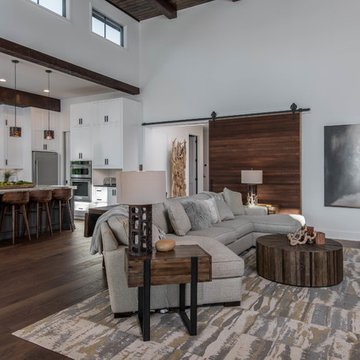
Ispirazione per un soggiorno stile rurale di medie dimensioni e aperto con pareti bianche, moquette, nessun camino e pavimento grigio

Photographer: Tom Crane
Idee per un grande soggiorno tradizionale aperto con sala formale, pareti beige, nessuna TV, moquette, camino classico e cornice del camino in pietra
Idee per un grande soggiorno tradizionale aperto con sala formale, pareti beige, nessuna TV, moquette, camino classico e cornice del camino in pietra

Sparkling Views. Spacious Living. Soaring Windows. Welcome to this light-filled, special Mercer Island home.
Ispirazione per un grande soggiorno tradizionale aperto con moquette, camino classico, cornice del camino in pietra, pavimento grigio, pareti grigie e travi a vista
Ispirazione per un grande soggiorno tradizionale aperto con moquette, camino classico, cornice del camino in pietra, pavimento grigio, pareti grigie e travi a vista

Matthew Niemann Photography
www.matthewniemann.com
Ispirazione per un soggiorno tradizionale aperto con pareti grigie, moquette e pavimento grigio
Ispirazione per un soggiorno tradizionale aperto con pareti grigie, moquette e pavimento grigio
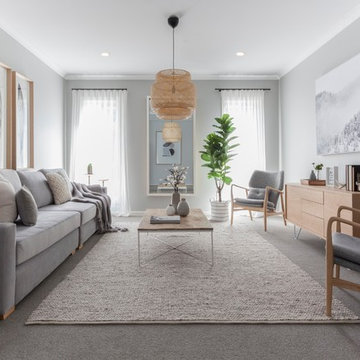
Formal Living Room at the Alpha Collection Essa home at the Arcadia Estate, Officer Victoria.
Ispirazione per un soggiorno nordico chiuso con sala formale, pareti grigie, moquette e pavimento grigio
Ispirazione per un soggiorno nordico chiuso con sala formale, pareti grigie, moquette e pavimento grigio

Immagine di un soggiorno classico di medie dimensioni e chiuso con pareti blu, moquette, camino classico, cornice del camino piastrellata, TV a parete e pavimento beige

Esempio di un grande soggiorno tradizionale aperto con pareti grigie, camino classico, cornice del camino in intonaco, TV a parete, sala formale, moquette e pavimento grigio

Foto di un grande soggiorno tradizionale aperto con pareti bianche, moquette, camino classico, cornice del camino in legno, TV a parete e tappeto
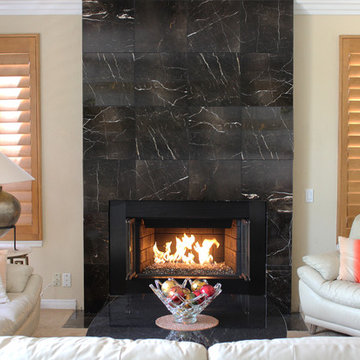
Marble tile fireplace surround.
Marble fireplace hearth.
Custom metal frame.
Foto di un soggiorno design di medie dimensioni e aperto con pareti beige, moquette, camino classico e cornice del camino piastrellata
Foto di un soggiorno design di medie dimensioni e aperto con pareti beige, moquette, camino classico e cornice del camino piastrellata
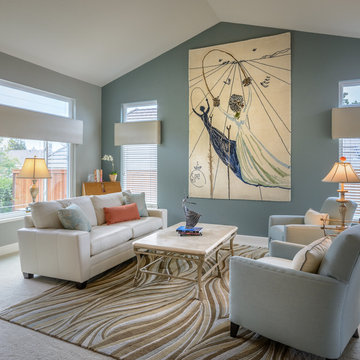
Blue Gator Photography
Immagine di un grande soggiorno tradizionale aperto con pareti blu, moquette e tappeto
Immagine di un grande soggiorno tradizionale aperto con pareti blu, moquette e tappeto

This great room is stunning!
Tall wood windows and doors, exposed trusses and the private view make the room a perfect blank canvas.
The room was lacking contrast, lighting, window treatments and functional furniture to make the space usable by the entire family.
By creating custom furniture we maximized seating while keeping the furniture scale within proportion for the room.
New carpet, beautiful herringbone fabric wallpaper and a very long console to house the children's toys rounds out this spectacular room.
Photo Credit: Holland Photography - Cory Holland - hollandphotography.biz

Redesigned fireplace, custom area rug, hand printed roman shade fabric and coffee table designed by Coddington Design.
Photo: Matthew Millman
Idee per un grande soggiorno tradizionale chiuso con pareti beige, camino classico, cornice del camino in pietra, TV autoportante, sala formale, moquette e pavimento blu
Idee per un grande soggiorno tradizionale chiuso con pareti beige, camino classico, cornice del camino in pietra, TV autoportante, sala formale, moquette e pavimento blu

Photographer: Jay Goodrich
This 2800 sf single-family home was completed in 2009. The clients desired an intimate, yet dynamic family residence that reflected the beauty of the site and the lifestyle of the San Juan Islands. The house was built to be both a place to gather for large dinners with friends and family as well as a cozy home for the couple when they are there alone.
The project is located on a stunning, but cripplingly-restricted site overlooking Griffin Bay on San Juan Island. The most practical area to build was exactly where three beautiful old growth trees had already chosen to live. A prior architect, in a prior design, had proposed chopping them down and building right in the middle of the site. From our perspective, the trees were an important essence of the site and respectfully had to be preserved. As a result we squeezed the programmatic requirements, kept the clients on a square foot restriction and pressed tight against property setbacks.
The delineate concept is a stone wall that sweeps from the parking to the entry, through the house and out the other side, terminating in a hook that nestles the master shower. This is the symbolic and functional shield between the public road and the private living spaces of the home owners. All the primary living spaces and the master suite are on the water side, the remaining rooms are tucked into the hill on the road side of the wall.
Off-setting the solid massing of the stone walls is a pavilion which grabs the views and the light to the south, east and west. Built in a position to be hammered by the winter storms the pavilion, while light and airy in appearance and feeling, is constructed of glass, steel, stout wood timbers and doors with a stone roof and a slate floor. The glass pavilion is anchored by two concrete panel chimneys; the windows are steel framed and the exterior skin is of powder coated steel sheathing.

Window seat with storage
Immagine di un soggiorno contemporaneo di medie dimensioni e aperto con pareti verdi, moquette e nessun camino
Immagine di un soggiorno contemporaneo di medie dimensioni e aperto con pareti verdi, moquette e nessun camino

Our goal was to create an elegant current space that fit naturally into the architecture, utilizing tailored furniture and subtle tones and textures. We wanted to make the space feel lighter, open, and spacious both for entertaining and daily life. The fireplace received a face lift with a bright white paint job and a black honed slab hearth. We thoughtfully incorporated durable fabrics and materials as our client's home life includes dogs and children.

Photography by Michael. J Lee Photography
Ispirazione per un soggiorno contemporaneo di medie dimensioni e aperto con sala formale, pareti grigie, moquette, camino classico, cornice del camino in pietra, pavimento grigio e carta da parati
Ispirazione per un soggiorno contemporaneo di medie dimensioni e aperto con sala formale, pareti grigie, moquette, camino classico, cornice del camino in pietra, pavimento grigio e carta da parati

Immagine di un grande soggiorno chic chiuso con sala formale, moquette, camino classico, cornice del camino in pietra, TV a parete e soffitto a cassettoni

This beautiful sitting room is one of my favourite projects to date – it’s such an elegant and welcoming room, created around the beautiful curtain fabric that my client fell in love with.
Soggiorni con pavimento in ardesia e moquette - Foto e idee per arredare
1

