Soggiorni con pavimento in ardesia - Foto e idee per arredare
Filtra anche per:
Budget
Ordina per:Popolari oggi
21 - 40 di 2.176 foto
1 di 2
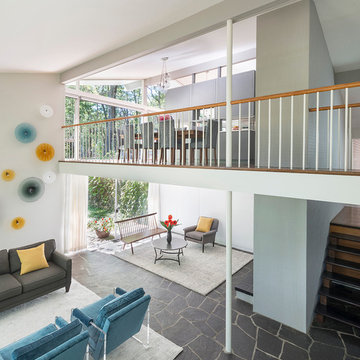
Mid-Century Remodel on Tabor Hill
This sensitively sited house was designed by Robert Coolidge, a renowned architect and grandson of President Calvin Coolidge. The house features a symmetrical gable roof and beautiful floor to ceiling glass facing due south, smartly oriented for passive solar heating. Situated on a steep lot, the house is primarily a single story that steps down to a family room. This lower level opens to a New England exterior. Our goals for this project were to maintain the integrity of the original design while creating more modern spaces. Our design team worked to envision what Coolidge himself might have designed if he'd had access to modern materials and fixtures.
With the aim of creating a signature space that ties together the living, dining, and kitchen areas, we designed a variation on the 1950's "floating kitchen." In this inviting assembly, the kitchen is located away from exterior walls, which allows views from the floor-to-ceiling glass to remain uninterrupted by cabinetry.
We updated rooms throughout the house; installing modern features that pay homage to the fine, sleek lines of the original design. Finally, we opened the family room to a terrace featuring a fire pit. Since a hallmark of our design is the diminishment of the hard line between interior and exterior, we were especially pleased for the opportunity to update this classic work.
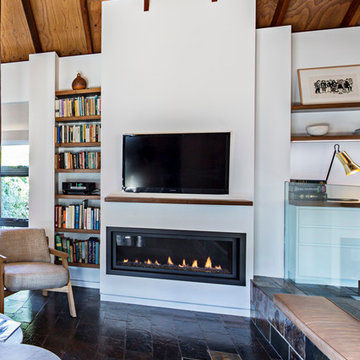
Nathan Lanham Photography
Ispirazione per un soggiorno scandinavo di medie dimensioni e aperto con pareti bianche, pavimento in ardesia, camino classico, cornice del camino in intonaco, TV a parete e pavimento marrone
Ispirazione per un soggiorno scandinavo di medie dimensioni e aperto con pareti bianche, pavimento in ardesia, camino classico, cornice del camino in intonaco, TV a parete e pavimento marrone
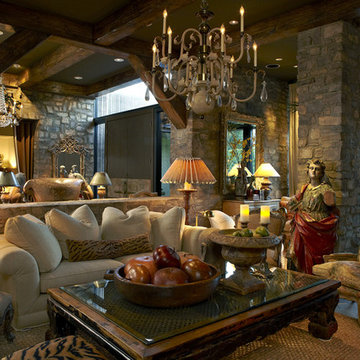
Living room, overlooking entry hall in back and second dining area to the right. Stone facing on these walls and pillars. Exposed beam ceiling. While seemingly counterintuitive, large pieces of furniture will make a space seem larger (smaller ones will do the opposite). Don't hesitate to go big with coffee tables.
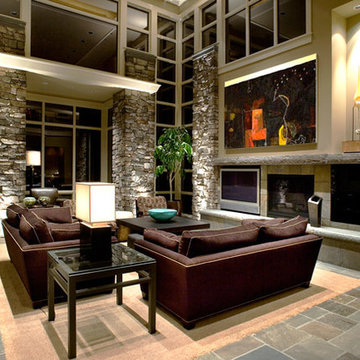
Foto di un ampio soggiorno design aperto con pareti beige, pavimento in ardesia, camino classico e TV a parete
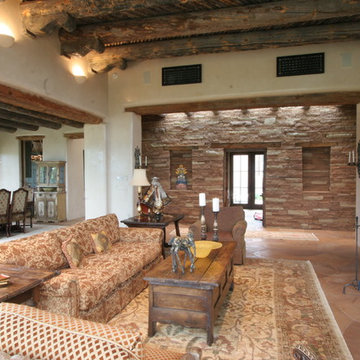
Esempio di un soggiorno mediterraneo di medie dimensioni e aperto con sala formale, nessuna TV, pareti bianche, pavimento in ardesia, camino classico e cornice del camino in intonaco
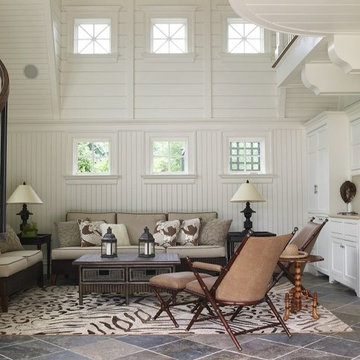
Ispirazione per un grande soggiorno chic aperto con pareti bianche e pavimento in ardesia

The great room of the home draws focus not only for it's exceptional views but also it dramatic fireplace. The heather is made from polished concrete as are the panels that brace the rock fireplace.
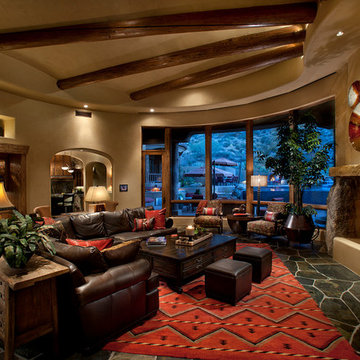
Design by Tom Mooney at Mooney Design Group, Inc. For more designs visit MooneyDesignGroup.com
Foto di un soggiorno tradizionale con pavimento in ardesia e pavimento grigio
Foto di un soggiorno tradizionale con pavimento in ardesia e pavimento grigio

The family room addition to this 1930's stone house
was conceived of as an outdoor room, with floor-to-ceiling
glass doors, large skylights and a fieldstone floor. White
cabinets, cherry and slate countertops harmonize with the
exposed stone walls.
Photo: Jeffrey Totaro
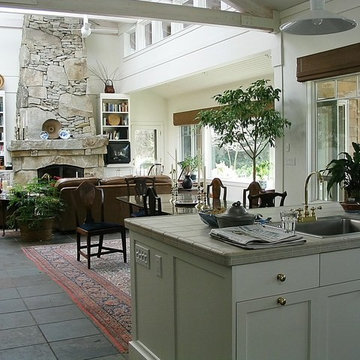
Esempio di un soggiorno chic di medie dimensioni e aperto con sala formale, pareti bianche, pavimento in ardesia, camino classico, cornice del camino in pietra, nessuna TV e pavimento grigio

Immagine di un soggiorno moderno aperto con nessuna TV, pavimento in ardesia e pavimento blu
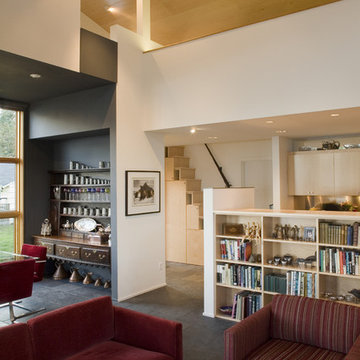
The barn shape roof is reflected in the vault over the main spaces of the home, faced with plywood. Geometry is used to create and express different spaces.

The Pool House was pushed against the pool, preserving the lot and creating a dynamic relationship between the 2 elements. A glass garage door was used to open the interior onto the pool.

Chesney Stoves offering stunning clean efficient burning all now Eco Design Ready for 2022 Regulations. Stylish Stove finished in period fireplace creating a simple, tidy, clean and cosy look. Perfect for the cold winter nights ahead.

Technical Imagery Studios
Idee per un ampio soggiorno country aperto con pareti bianche, TV nascosta, pavimento beige e pavimento in ardesia
Idee per un ampio soggiorno country aperto con pareti bianche, TV nascosta, pavimento beige e pavimento in ardesia

Living Room. Photo by Jeff Freeman.
Foto di un soggiorno minimalista di medie dimensioni e aperto con pareti bianche, pavimento in ardesia, nessuna TV e pavimento arancione
Foto di un soggiorno minimalista di medie dimensioni e aperto con pareti bianche, pavimento in ardesia, nessuna TV e pavimento arancione
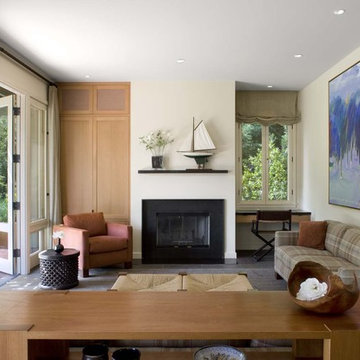
Living room end of Great Room in Guest House. Cathy Schwabe, AIA. Designed while at EHDD Architects. Photograph by David Wakely
Foto di un soggiorno contemporaneo con pavimento in ardesia
Foto di un soggiorno contemporaneo con pavimento in ardesia

William Lesch
Foto di un grande soggiorno stile americano chiuso con sala formale, pareti beige, pavimento in ardesia, camino classico, cornice del camino in pietra, TV a parete e pavimento multicolore
Foto di un grande soggiorno stile americano chiuso con sala formale, pareti beige, pavimento in ardesia, camino classico, cornice del camino in pietra, TV a parete e pavimento multicolore
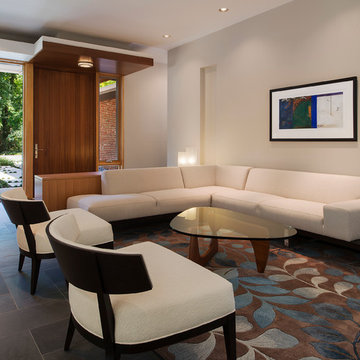
Idee per un soggiorno design di medie dimensioni e chiuso con pareti bianche, pavimento in ardesia, camino classico e nessuna TV
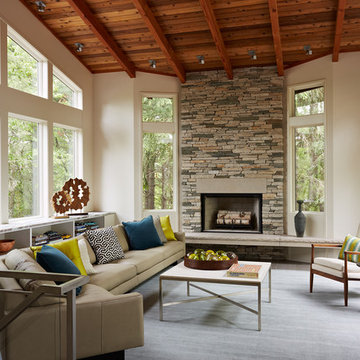
Architecture & Interior Design: David Heide Design Studio -- Photos: Susan Gilmore Photography
Foto di un piccolo soggiorno contemporaneo chiuso con pareti bianche, pavimento in ardesia, camino classico, cornice del camino in pietra e nessuna TV
Foto di un piccolo soggiorno contemporaneo chiuso con pareti bianche, pavimento in ardesia, camino classico, cornice del camino in pietra e nessuna TV
Soggiorni con pavimento in ardesia - Foto e idee per arredare
2