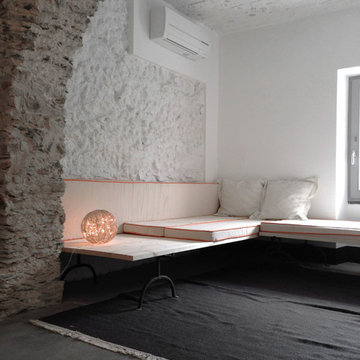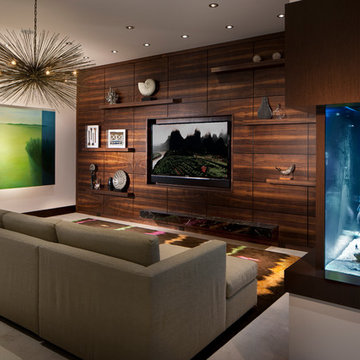Soggiorni con pavimento in ardesia e pavimento in cemento - Foto e idee per arredare
Filtra anche per:
Budget
Ordina per:Popolari oggi
1 - 20 di 21.498 foto

Esempio di un grande soggiorno contemporaneo stile loft con pareti blu, pavimento in cemento, TV a parete e pavimento grigio
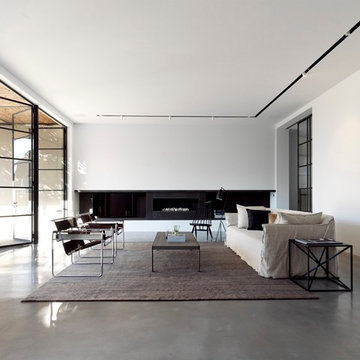
Ispirazione per un grande soggiorno minimalista con sala formale, pareti bianche, pavimento in cemento e camino lineare Ribbon

Immagine di un ampio soggiorno design aperto con pareti marroni, pavimento in cemento, parete attrezzata e pavimento bianco

Photographer: Jay Goodrich
This 2800 sf single-family home was completed in 2009. The clients desired an intimate, yet dynamic family residence that reflected the beauty of the site and the lifestyle of the San Juan Islands. The house was built to be both a place to gather for large dinners with friends and family as well as a cozy home for the couple when they are there alone.
The project is located on a stunning, but cripplingly-restricted site overlooking Griffin Bay on San Juan Island. The most practical area to build was exactly where three beautiful old growth trees had already chosen to live. A prior architect, in a prior design, had proposed chopping them down and building right in the middle of the site. From our perspective, the trees were an important essence of the site and respectfully had to be preserved. As a result we squeezed the programmatic requirements, kept the clients on a square foot restriction and pressed tight against property setbacks.
The delineate concept is a stone wall that sweeps from the parking to the entry, through the house and out the other side, terminating in a hook that nestles the master shower. This is the symbolic and functional shield between the public road and the private living spaces of the home owners. All the primary living spaces and the master suite are on the water side, the remaining rooms are tucked into the hill on the road side of the wall.
Off-setting the solid massing of the stone walls is a pavilion which grabs the views and the light to the south, east and west. Built in a position to be hammered by the winter storms the pavilion, while light and airy in appearance and feeling, is constructed of glass, steel, stout wood timbers and doors with a stone roof and a slate floor. The glass pavilion is anchored by two concrete panel chimneys; the windows are steel framed and the exterior skin is of powder coated steel sheathing.
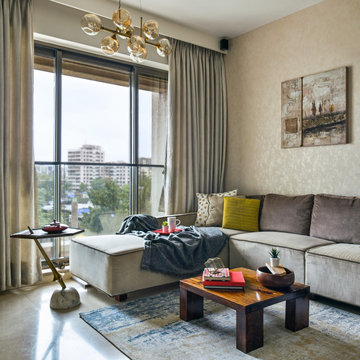
Foto di un soggiorno design con pareti beige, pavimento in cemento e pavimento grigio

This moody game room boats a massive bar with dark blue walls, blue/grey backsplash tile, open shelving, dark walnut cabinetry, gold hardware and appliances, a built in mini fridge, frame tv, and its own bar counter with gold pendant lighting and leather stools. As well as a dark wood/blue felt pool table and drop down projector.

Living room makes the most of the light and space and colours relate to charred black timber cladding
Idee per un piccolo soggiorno industriale aperto con pareti bianche, pavimento in cemento, stufa a legna, cornice del camino in cemento, TV a parete, pavimento grigio e soffitto in legno
Idee per un piccolo soggiorno industriale aperto con pareti bianche, pavimento in cemento, stufa a legna, cornice del camino in cemento, TV a parete, pavimento grigio e soffitto in legno
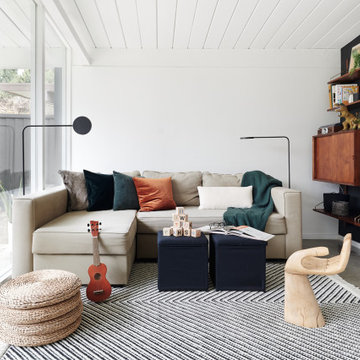
Idee per un soggiorno moderno con pareti nere, pavimento in cemento, pavimento grigio e soffitto in perlinato
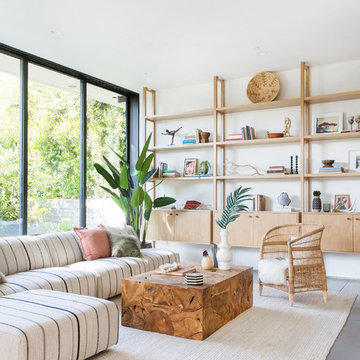
Immagine di un soggiorno contemporaneo con pareti bianche, pavimento in cemento e pavimento grigio

Eldorado Stone - Mesquite Cliffstone
Immagine di un soggiorno tradizionale di medie dimensioni e chiuso con pareti beige, pavimento in cemento, camino classico, cornice del camino in pietra e nessuna TV
Immagine di un soggiorno tradizionale di medie dimensioni e chiuso con pareti beige, pavimento in cemento, camino classico, cornice del camino in pietra e nessuna TV
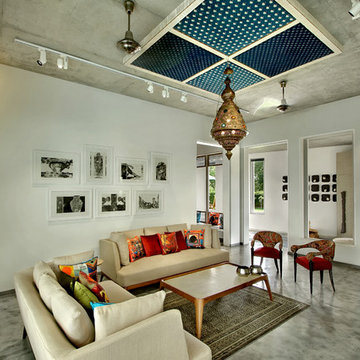
Photography: Tejas Shah
Foto di un soggiorno eclettico con pareti bianche e pavimento in cemento
Foto di un soggiorno eclettico con pareti bianche e pavimento in cemento
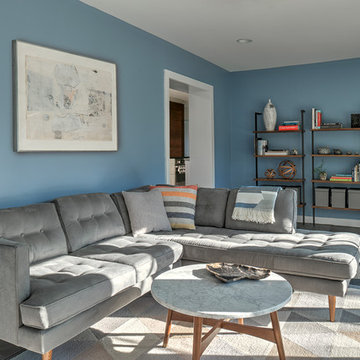
Rebecca McAlpin Photography
Immagine di un soggiorno moderno di medie dimensioni con pavimento in ardesia, nessun camino e pareti blu
Immagine di un soggiorno moderno di medie dimensioni con pavimento in ardesia, nessun camino e pareti blu

Peter Rymwid Photography
Esempio di un soggiorno minimalista aperto e di medie dimensioni con pareti bianche, camino classico, TV a parete, pavimento in ardesia, cornice del camino in pietra e tappeto
Esempio di un soggiorno minimalista aperto e di medie dimensioni con pareti bianche, camino classico, TV a parete, pavimento in ardesia, cornice del camino in pietra e tappeto
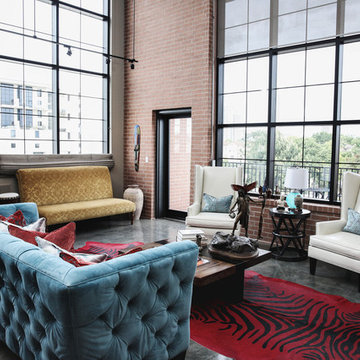
Jon McConnell Photography
Ispirazione per un grande soggiorno industriale con sala formale, pareti beige, pavimento in cemento e nessuna TV
Ispirazione per un grande soggiorno industriale con sala formale, pareti beige, pavimento in cemento e nessuna TV

Kimberley Bryan
Idee per un soggiorno moderno aperto con sala formale, pareti bianche, pavimento in cemento, camino classico, cornice del camino in pietra, TV a parete e tappeto
Idee per un soggiorno moderno aperto con sala formale, pareti bianche, pavimento in cemento, camino classico, cornice del camino in pietra, TV a parete e tappeto
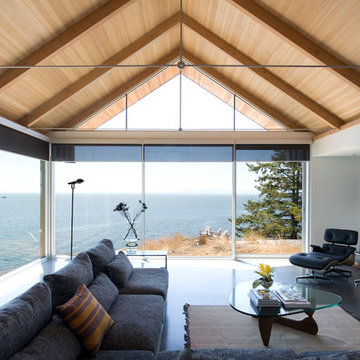
Architecture www.baiarchitects.com
interiors www.mbiinteriors.com
Photos Michael Boland
Ispirazione per un soggiorno minimalista con pavimento in cemento
Ispirazione per un soggiorno minimalista con pavimento in cemento

Chad Holder
Immagine di un soggiorno minimalista di medie dimensioni e aperto con pavimento in cemento, pareti bianche e TV autoportante
Immagine di un soggiorno minimalista di medie dimensioni e aperto con pavimento in cemento, pareti bianche e TV autoportante

Nestled into sloping topography, the design of this home allows privacy from the street while providing unique vistas throughout the house and to the surrounding hill country and downtown skyline. Layering rooms with each other as well as circulation galleries, insures seclusion while allowing stunning downtown views. The owners' goals of creating a home with a contemporary flow and finish while providing a warm setting for daily life was accomplished through mixing warm natural finishes such as stained wood with gray tones in concrete and local limestone. The home's program also hinged around using both passive and active green features. Sustainable elements include geothermal heating/cooling, rainwater harvesting, spray foam insulation, high efficiency glazing, recessing lower spaces into the hillside on the west side, and roof/overhang design to provide passive solar coverage of walls and windows. The resulting design is a sustainably balanced, visually pleasing home which reflects the lifestyle and needs of the clients.
Photography by Andrew Pogue
Soggiorni con pavimento in ardesia e pavimento in cemento - Foto e idee per arredare
1
