Soggiorni con pavimento in ardesia e pavimento in travertino - Foto e idee per arredare
Filtra anche per:
Budget
Ordina per:Popolari oggi
1 - 20 di 7.979 foto

Foto di un grande soggiorno mediterraneo aperto con pareti bianche, pavimento in travertino, camino classico, cornice del camino in pietra, nessuna TV, pavimento beige e travi a vista

Ispirazione per un ampio soggiorno mediterraneo chiuso con sala formale, pareti beige, camino classico, nessuna TV e pavimento in travertino
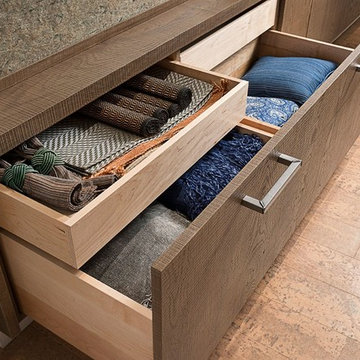
This custom cabinet example by Wood-Mode showcases the versatility and seamless design that can be accomplished, providing a beautiful end-result.
Immagine di un soggiorno minimalista aperto con pavimento in travertino
Immagine di un soggiorno minimalista aperto con pavimento in travertino

Designed in sharp contrast to the glass walled living room above, this space sits partially underground. Precisely comfy for movie night.
Esempio di un grande soggiorno stile rurale chiuso con pareti beige, pavimento in ardesia, camino classico, cornice del camino in metallo, TV a parete, pavimento nero, soffitto in legno e pareti in legno
Esempio di un grande soggiorno stile rurale chiuso con pareti beige, pavimento in ardesia, camino classico, cornice del camino in metallo, TV a parete, pavimento nero, soffitto in legno e pareti in legno
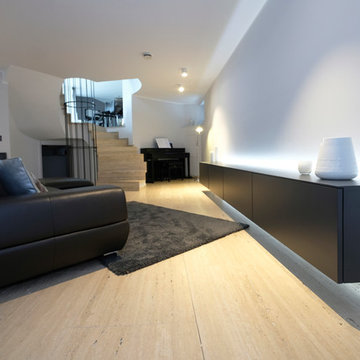
Christian Lünig- Die Arbeitsblende
Idee per un soggiorno minimal di medie dimensioni e aperto con pareti grigie, pavimento in travertino, pavimento beige, nessun camino e nessuna TV
Idee per un soggiorno minimal di medie dimensioni e aperto con pareti grigie, pavimento in travertino, pavimento beige, nessun camino e nessuna TV

Mechanical sliding doors open up wall to covered patio, pool, and gardens. Built-in cabinet spins to reveal either a TV or artwork.
photo by Lael Taylor

With a neutral color palette in mind, Interior Designer, Rebecca Robeson brought in warmth and vibrancy to this Solana Beach Family Room rich blue and dark wood-toned accents. The custom made navy blue sofa takes center stage, flanked by a pair of dark wood stained cabinets fashioned with white accessories. Two white occasional chairs to the right and one stylish bentwood chair to the left, the four ottoman coffee table adds all the comfort the clients were hoping for. Finishing touches... A commissioned oil painting, white accessory pieces, decorative throw pillows and a hand knotted area rug specially made for this home. Of course, Rebecca signature window treatments complete the space.
Robeson Design Interiors, Interior Design & Photo Styling | Ryan Garvin, Photography | Painting by Liz Jardain | Please Note: For information on items seen in these photos, leave a comment. For info about our work: info@robesondesign.com

Living room with large pocketing doors to give a indoor outdoor living space flowing out to the pool edge.
Idee per un grande soggiorno design aperto con pavimento in travertino, camino classico, cornice del camino piastrellata, TV a parete, sala formale, pareti bianche e pavimento beige
Idee per un grande soggiorno design aperto con pavimento in travertino, camino classico, cornice del camino piastrellata, TV a parete, sala formale, pareti bianche e pavimento beige

Immagine di un soggiorno chic chiuso e di medie dimensioni con pareti rosse, nessun camino, nessuna TV, pavimento in ardesia e pavimento grigio
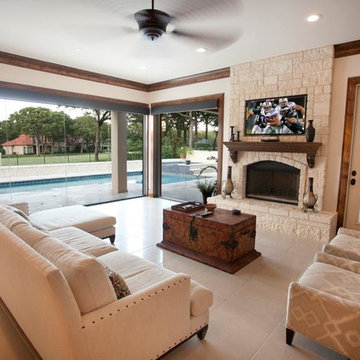
David White
Idee per un grande soggiorno mediterraneo aperto con pavimento in travertino, TV a parete, pareti bianche e camino lineare Ribbon
Idee per un grande soggiorno mediterraneo aperto con pavimento in travertino, TV a parete, pareti bianche e camino lineare Ribbon
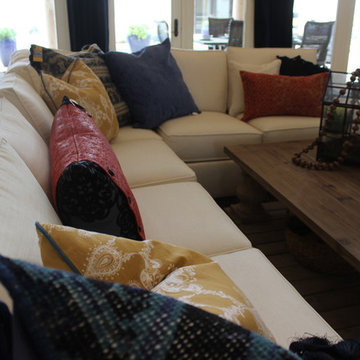
Immagine di un soggiorno moderno di medie dimensioni e aperto con pareti bianche, pavimento in travertino, camino classico, cornice del camino in legno e TV a parete
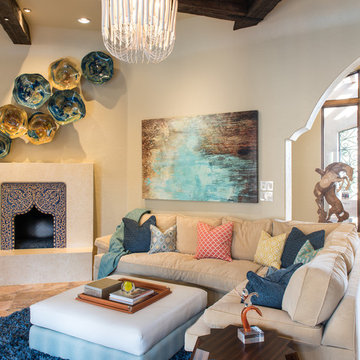
The client already had this beautiful wood horse sculpture so we sourced a pedestal to elevate it and make it a focal point when entering the house. An organic shaped white chandelier illuminates the room from above while the square ottoman, which was once covered in the same fabric as the navy pillows, is now covered in faux leather and adds a needed lightness to the space.
Michael Hunter Photography

Foster Associates Architects
Foto di un ampio soggiorno contemporaneo aperto con pareti arancioni, pavimento in ardesia, camino classico, cornice del camino in pietra, pavimento marrone, sala formale e nessuna TV
Foto di un ampio soggiorno contemporaneo aperto con pareti arancioni, pavimento in ardesia, camino classico, cornice del camino in pietra, pavimento marrone, sala formale e nessuna TV
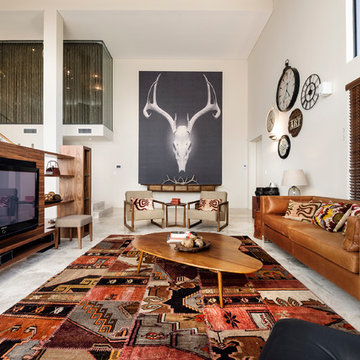
The Rural Building Company
Esempio di un grande soggiorno contemporaneo con pareti beige, pavimento in travertino, parete attrezzata e tappeto
Esempio di un grande soggiorno contemporaneo con pareti beige, pavimento in travertino, parete attrezzata e tappeto
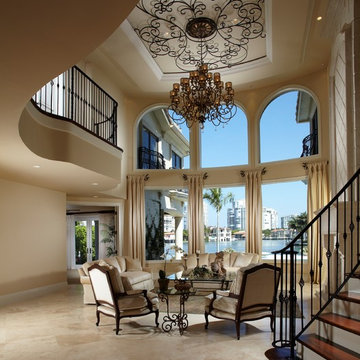
Daniel Newcomb
Ispirazione per un soggiorno mediterraneo con pavimento in travertino
Ispirazione per un soggiorno mediterraneo con pavimento in travertino
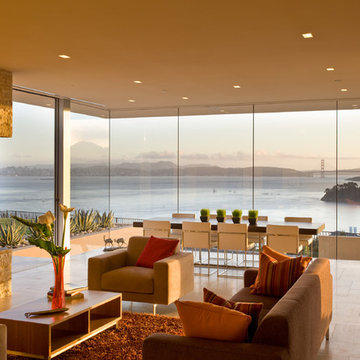
Russelll Abraham
Esempio di un grande soggiorno moderno aperto con camino lineare Ribbon, pavimento in travertino, cornice del camino in pietra e tappeto
Esempio di un grande soggiorno moderno aperto con camino lineare Ribbon, pavimento in travertino, cornice del camino in pietra e tappeto

Photographer: Jay Goodrich
This 2800 sf single-family home was completed in 2009. The clients desired an intimate, yet dynamic family residence that reflected the beauty of the site and the lifestyle of the San Juan Islands. The house was built to be both a place to gather for large dinners with friends and family as well as a cozy home for the couple when they are there alone.
The project is located on a stunning, but cripplingly-restricted site overlooking Griffin Bay on San Juan Island. The most practical area to build was exactly where three beautiful old growth trees had already chosen to live. A prior architect, in a prior design, had proposed chopping them down and building right in the middle of the site. From our perspective, the trees were an important essence of the site and respectfully had to be preserved. As a result we squeezed the programmatic requirements, kept the clients on a square foot restriction and pressed tight against property setbacks.
The delineate concept is a stone wall that sweeps from the parking to the entry, through the house and out the other side, terminating in a hook that nestles the master shower. This is the symbolic and functional shield between the public road and the private living spaces of the home owners. All the primary living spaces and the master suite are on the water side, the remaining rooms are tucked into the hill on the road side of the wall.
Off-setting the solid massing of the stone walls is a pavilion which grabs the views and the light to the south, east and west. Built in a position to be hammered by the winter storms the pavilion, while light and airy in appearance and feeling, is constructed of glass, steel, stout wood timbers and doors with a stone roof and a slate floor. The glass pavilion is anchored by two concrete panel chimneys; the windows are steel framed and the exterior skin is of powder coated steel sheathing.
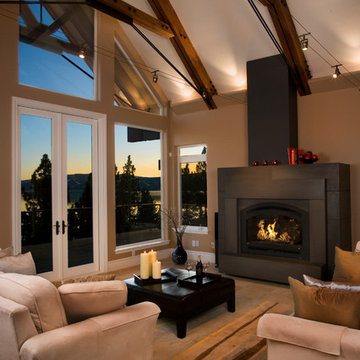
Ethan Rohloff
Foto di un soggiorno contemporaneo aperto con pareti beige, camino classico e pavimento in travertino
Foto di un soggiorno contemporaneo aperto con pareti beige, camino classico e pavimento in travertino
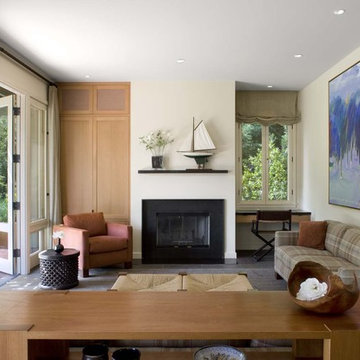
Living room end of Great Room in Guest House. Cathy Schwabe, AIA. Designed while at EHDD Architects. Photograph by David Wakely
Foto di un soggiorno contemporaneo con pavimento in ardesia
Foto di un soggiorno contemporaneo con pavimento in ardesia

This project was for a new home construction. This kitchen features absolute black granite mixed with carnival granite on the island Counter top, White Linen glazed custom cabinetry on the parameter and darker glaze stain on the island, the vent hood and around the stove. There is a natural stacked stone on as the backsplash under the hood with a travertine subway tile acting as the backsplash under the cabinetry. The floor is a chisel edge noche travertine in off set pattern. Two tones of wall paint were used in the kitchen. The family room features two sofas on each side of the fire place on a rug made Surya Rugs. The bookcase features a picture hung in the center with accessories on each side. The fan is sleek and modern along with high ceilings.
Soggiorni con pavimento in ardesia e pavimento in travertino - Foto e idee per arredare
1