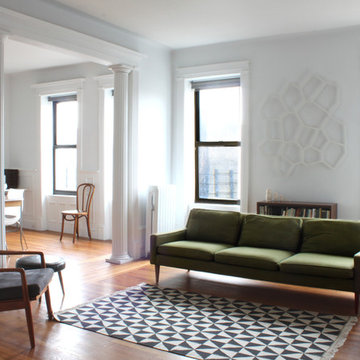Soggiorni - Foto e idee per arredare
Filtra anche per:
Budget
Ordina per:Popolari oggi
561 - 580 di 2.572.531 foto

Photographer: Jay Goodrich
This 2800 sf single-family home was completed in 2009. The clients desired an intimate, yet dynamic family residence that reflected the beauty of the site and the lifestyle of the San Juan Islands. The house was built to be both a place to gather for large dinners with friends and family as well as a cozy home for the couple when they are there alone.
The project is located on a stunning, but cripplingly-restricted site overlooking Griffin Bay on San Juan Island. The most practical area to build was exactly where three beautiful old growth trees had already chosen to live. A prior architect, in a prior design, had proposed chopping them down and building right in the middle of the site. From our perspective, the trees were an important essence of the site and respectfully had to be preserved. As a result we squeezed the programmatic requirements, kept the clients on a square foot restriction and pressed tight against property setbacks.
The delineate concept is a stone wall that sweeps from the parking to the entry, through the house and out the other side, terminating in a hook that nestles the master shower. This is the symbolic and functional shield between the public road and the private living spaces of the home owners. All the primary living spaces and the master suite are on the water side, the remaining rooms are tucked into the hill on the road side of the wall.
Off-setting the solid massing of the stone walls is a pavilion which grabs the views and the light to the south, east and west. Built in a position to be hammered by the winter storms the pavilion, while light and airy in appearance and feeling, is constructed of glass, steel, stout wood timbers and doors with a stone roof and a slate floor. The glass pavilion is anchored by two concrete panel chimneys; the windows are steel framed and the exterior skin is of powder coated steel sheathing.
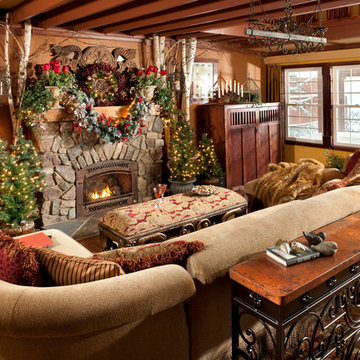
Heidi Long
Immagine di un soggiorno rustico con camino classico e cornice del camino in pietra
Immagine di un soggiorno rustico con camino classico e cornice del camino in pietra
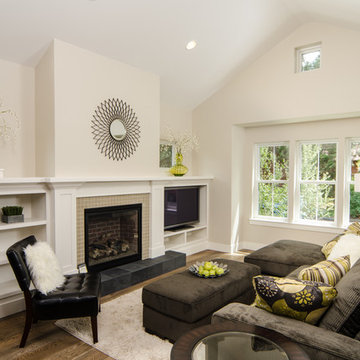
Photo Credit :Chandler Photography
Foto di un soggiorno minimal con pareti beige, camino classico, cornice del camino piastrellata e TV autoportante
Foto di un soggiorno minimal con pareti beige, camino classico, cornice del camino piastrellata e TV autoportante
Trova il professionista locale adatto per il tuo progetto
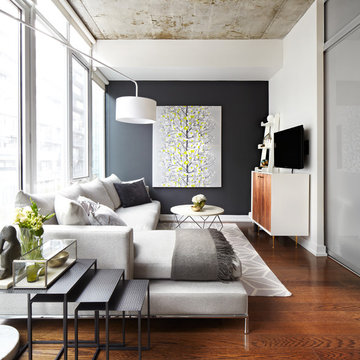
Esempio di un soggiorno minimal di medie dimensioni con pareti nere, nessun camino, TV a parete e tappeto
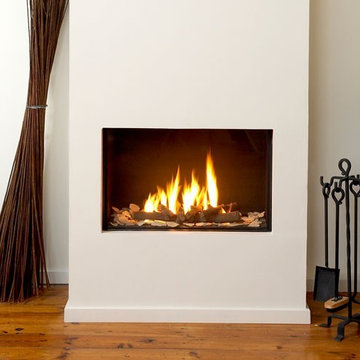
The Ortal Clear 70 Fireplace features a balanced flue and provides up to 29,100 BTUs when using natural gas (22,100 with LP gas).
Foto di un soggiorno minimalista con pareti bianche, pavimento in legno massello medio, camino classico e cornice del camino in intonaco
Foto di un soggiorno minimalista con pareti bianche, pavimento in legno massello medio, camino classico e cornice del camino in intonaco

Esempio di un soggiorno minimal con camino classico, cornice del camino in pietra, pavimento con piastrelle in ceramica e pavimento bianco
Ricarica la pagina per non vedere più questo specifico annuncio

Atherton living room
Custom window covering
Geometric light fixture
Traditional furnishings
Interior Design: RKI Interior Design
Architect: Stewart & Associates
Builder: Markay Johnson
Photo: Bernard Andre

ORCAS ISLAND RETREAT
Michelle Burgess
Immagine di un soggiorno contemporaneo con cornice del camino in cemento e pavimento in cemento
Immagine di un soggiorno contemporaneo con cornice del camino in cemento e pavimento in cemento
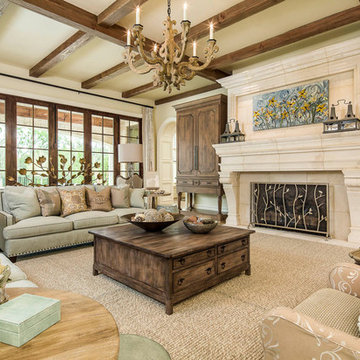
Esempio di un grande soggiorno tradizionale con camino classico e TV nascosta
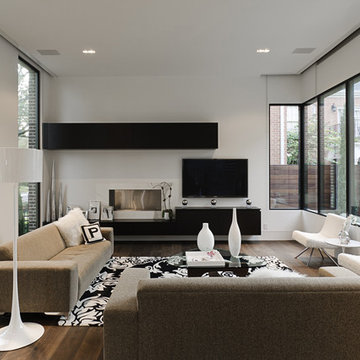
Photo by Peter Molick
Esempio di un soggiorno minimalista con pareti bianche, camino lineare Ribbon e TV a parete
Esempio di un soggiorno minimalista con pareti bianche, camino lineare Ribbon e TV a parete
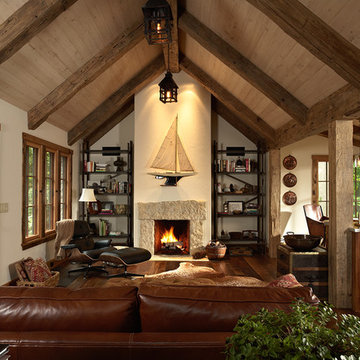
Great Hall with plaster walls & oak timber ceiling beams from an 1860’s barn located in Houston County, Minnesota. The pine timbers are from an 1870’s barn in Marshfield, Minnesota.
Photos by Susan Gilmore
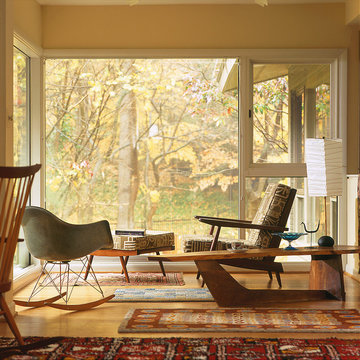
This Mid-Century Modern residence was infused with rich paint colors and accent lighting to enhance the owner’s modern American furniture and art collections. Large expanses of glass were added to provide views to the new garden entry. All Photographs: Erik Kvalsvik
Ricarica la pagina per non vedere più questo specifico annuncio
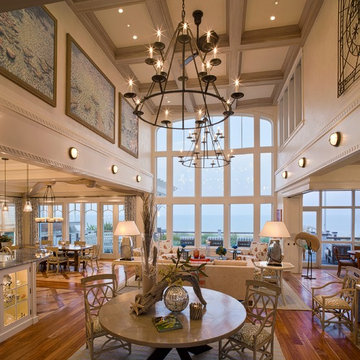
Ispirazione per un ampio soggiorno costiero aperto con pareti beige, nessuna TV e pavimento in legno massello medio
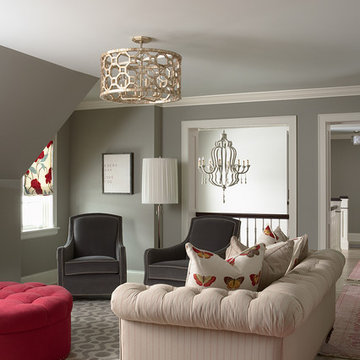
Martha O'Hara Interiors, Interior Design | Susan Gilmore, Photography
Idee per un soggiorno chic con pareti grigie, pavimento in legno massello medio e tappeto
Idee per un soggiorno chic con pareti grigie, pavimento in legno massello medio e tappeto
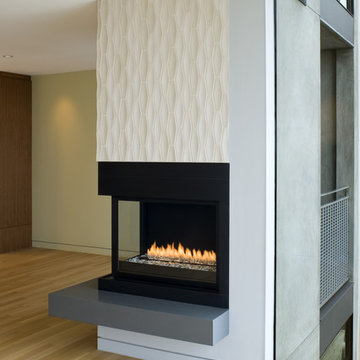
Photos Courtesy of Sharon Risedorph and Arrowood Photography
Foto di un soggiorno minimalista
Foto di un soggiorno minimalista
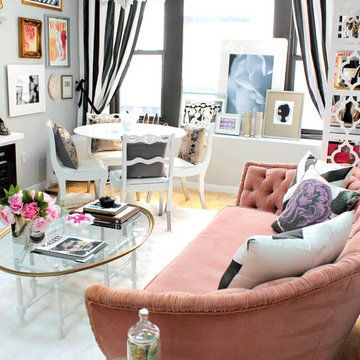
Ispirazione per un piccolo soggiorno bohémian chiuso con pareti grigie e parquet chiaro
Soggiorni - Foto e idee per arredare
Ricarica la pagina per non vedere più questo specifico annuncio
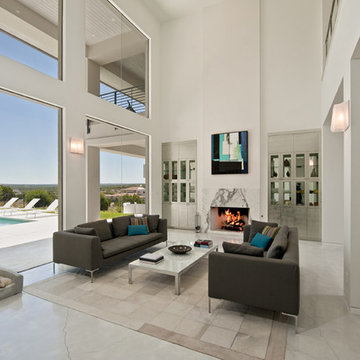
This soft contemporary home was uniquely designed to evoke a coastal design feeling while maintaining a Hill Country style native to its environment. The final design resulted in a beautifully minimalistic, transparent, and inviting home. The light exterior stucco paired with geometric forms and contemporary details such as galvanized brackets, frameless glass and linear railings achieves the precise coastal contemporary look the clients desired. The open floor plan visually connects multiple rooms to each other, creating a seamless flow from the formal living, kitchen and family rooms and ties the upper floor to the lower. This transparent theme even begins at the front door and extends all the way through to the exterior porches and views beyond via large frameless glazing. The overall design is kept basic in form, allowing the architecture to shine through in the detailing.
Built by Olympia Homes
Interior Design by Joy Kling
Photography by Merrick Ales

Idee per un grande soggiorno classico con pareti beige, pavimento marrone e tappeto
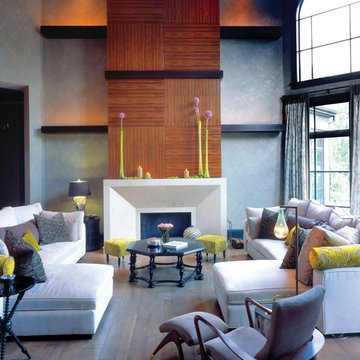
A contemporary, organic and simultaneously glamorous transformation of a home in Nashville, TN.
Esempio di un soggiorno contemporaneo con pareti grigie
Esempio di un soggiorno contemporaneo con pareti grigie
29
