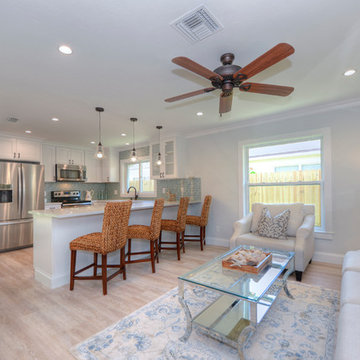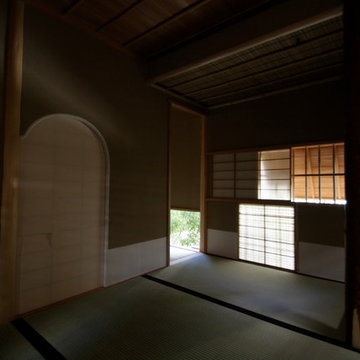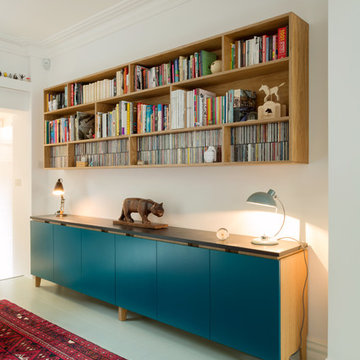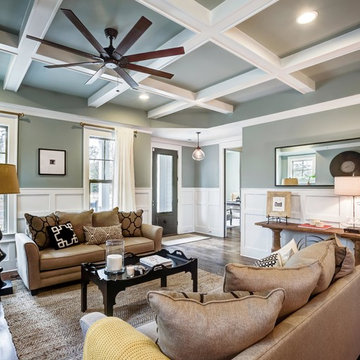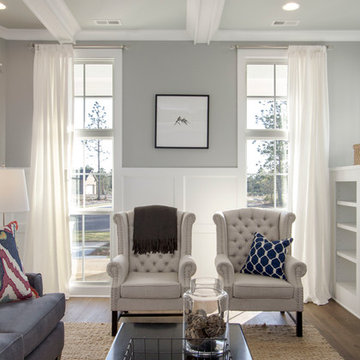Soggiorni - Foto e idee per arredare
Filtra anche per:
Budget
Ordina per:Popolari oggi
2781 - 2800 di 2.571.688 foto
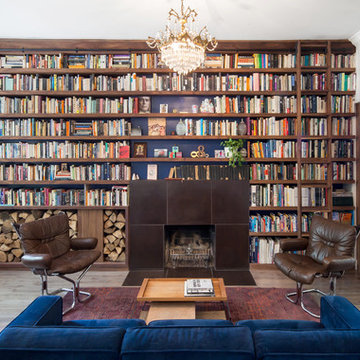
The living room wall is dedicated to a built-in library, to store the couple's sizeable collection of books. Seating is centred around a wood burning fireplace that gets frequent use through the cold months of the year.
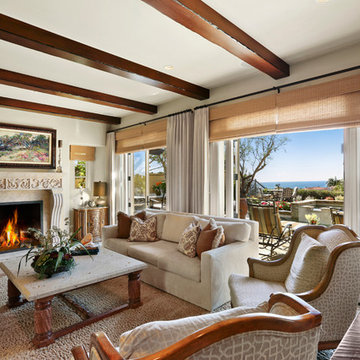
An elegantly casual space open to the kitchen and the patio beyond welcomes in the coastal view. Neutral tones are enhanced by warm cinnamon in the pillow fabrics as well as the wood. The faux stone top on the coffee table incorporates bits of shell and other organic matter. Photo by Chris Snitko
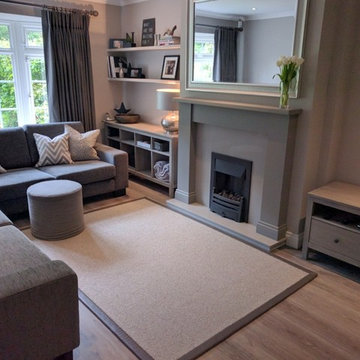
Full lounge refurb - new floor, new spotlights, new fireplace etc. Rug, curtains, poofs, cushions made by Harpers Interiors, Huddersfield.
Ispirazione per un soggiorno minimal di medie dimensioni e chiuso
Ispirazione per un soggiorno minimal di medie dimensioni e chiuso
Trova il professionista locale adatto per il tuo progetto
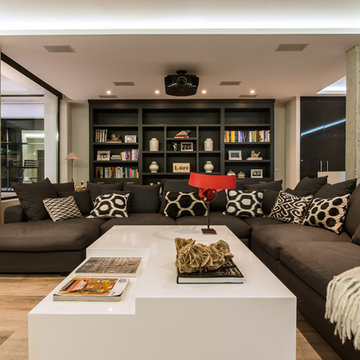
Idee per un grande soggiorno contemporaneo aperto con sala formale, pareti multicolore, pavimento in legno massello medio e parete attrezzata
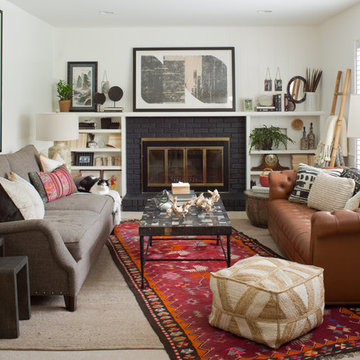
Emily Minton Redfield
Esempio di un soggiorno boho chic con pareti bianche, cornice del camino in mattoni e con abbinamento di divani diversi
Esempio di un soggiorno boho chic con pareti bianche, cornice del camino in mattoni e con abbinamento di divani diversi
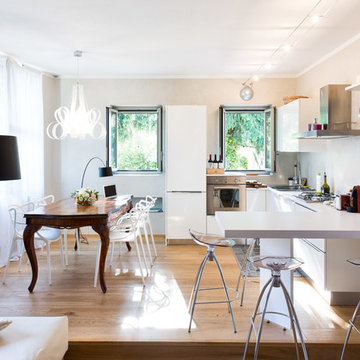
Cucina razionale resa molto particolare dal tavolo dei primi "900 che la rende importante oltre ad essere funzionale. il connubio tra il tavolo tradizionale e le sedute moderne crea un contrasto gradevole.
gianluca grassano
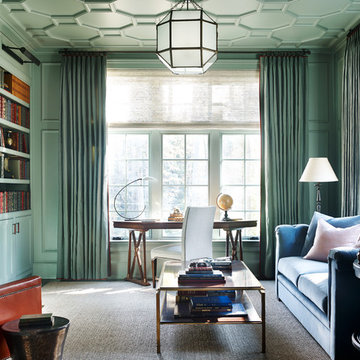
Photo Credit: Emily Followill
Ispirazione per un soggiorno classico con libreria, pareti verdi e camino classico
Ispirazione per un soggiorno classico con libreria, pareti verdi e camino classico
Ricarica la pagina per non vedere più questo specifico annuncio
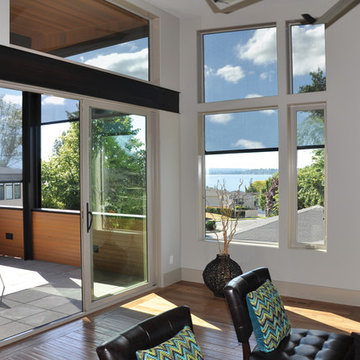
Enjoy your deck or patio into the spring and fall just as comfortably as those balmy summer evenings. Using Rainier Screens to create a screened in porch will maintain the temperature within the room as heat outside rises and falls.
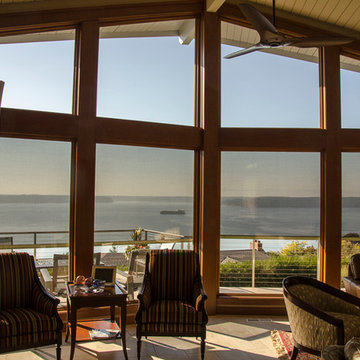
On sunny summer afternoons, this west facing home was scorching! Rainier power screens are a more cost effective cooling solution than traditional air conditioning, but still allow the homeowners to enjoy their beautiful waterfront view.
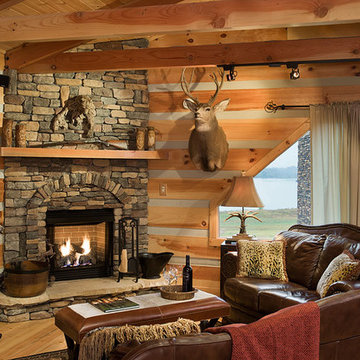
Esempio di un grande soggiorno rustico aperto con sala formale, parquet chiaro, camino classico, cornice del camino in pietra e TV a parete
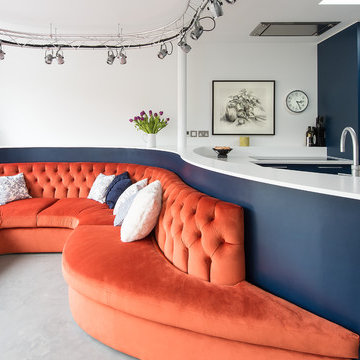
Bespoke Neil Norton Design kitchen designed by Maria Pennington.
Neil Speakman photography
Idee per un soggiorno boho chic di medie dimensioni e aperto con pavimento in cemento e pareti bianche
Idee per un soggiorno boho chic di medie dimensioni e aperto con pavimento in cemento e pareti bianche
Ricarica la pagina per non vedere più questo specifico annuncio
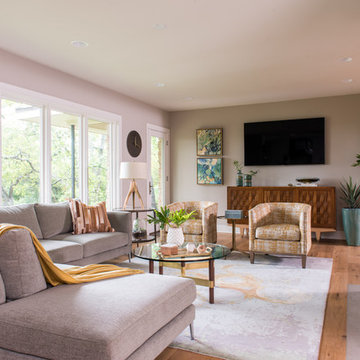
Photography: Michael Hunter
Immagine di un soggiorno minimalista di medie dimensioni e chiuso con pavimento in legno massello medio, camino classico, cornice del camino piastrellata, TV a parete e pareti bianche
Immagine di un soggiorno minimalista di medie dimensioni e chiuso con pavimento in legno massello medio, camino classico, cornice del camino piastrellata, TV a parete e pareti bianche
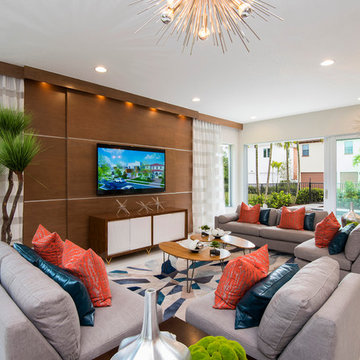
This lively family room features a mid-century modern vibe, with plenty of comfortable seating, bold pops of color, and a warm walnut wood wall detail.
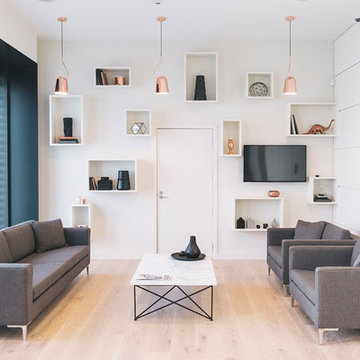
The Form Room
Ispirazione per un soggiorno nordico con pareti bianche, parquet chiaro, nessun camino e TV a parete
Ispirazione per un soggiorno nordico con pareti bianche, parquet chiaro, nessun camino e TV a parete
Soggiorni - Foto e idee per arredare
Ricarica la pagina per non vedere più questo specifico annuncio
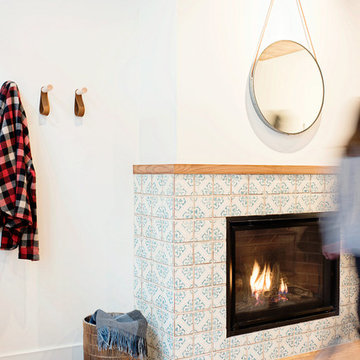
Hired mid demolition, Regan Baker Design Inc. partnered with the first-time home owners and construction team to help bring this two-bedroom two-bath condo some classic casual character. Cabinetry design, finish selection, furniture and accessories were all designed and implemented within a 6-month period. To add interest in the living room RBD added white oak paneling with a v-groove to the ceiling and clad the fireplace in a terra cotta tile. The space is completed with a Burning Man inspired painting made for the client by her sister!
Contractor: McGowan Builders
Photography: Sarah Heibenstreit of Modern Kids Co.
140

