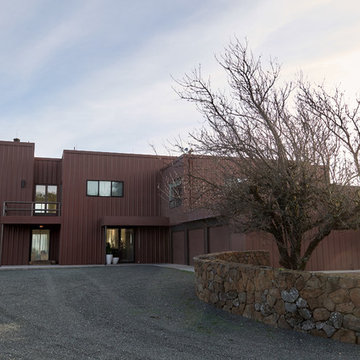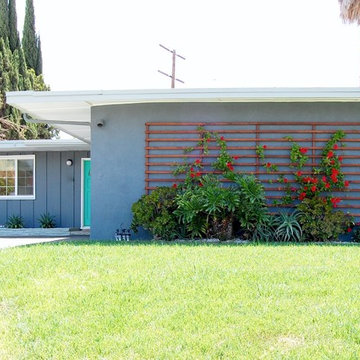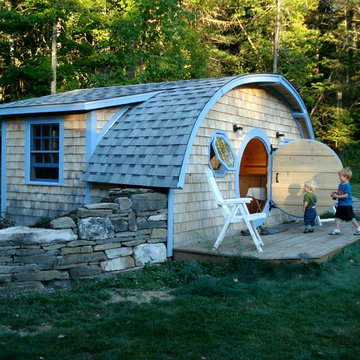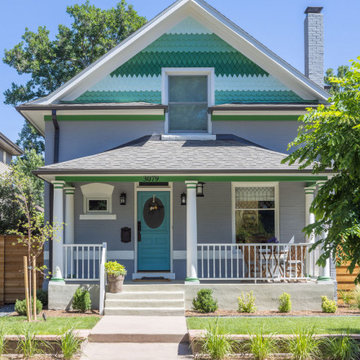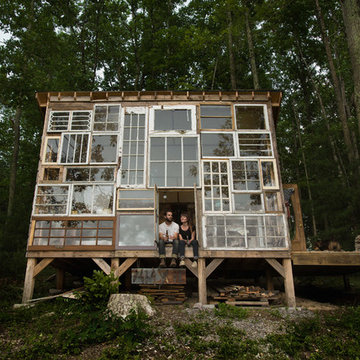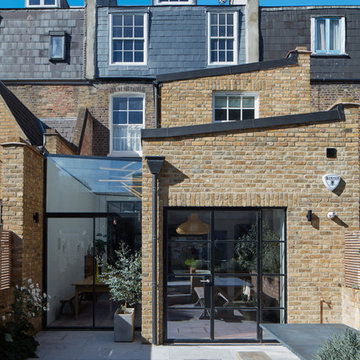Facciate di case eclettiche
Filtra anche per:
Budget
Ordina per:Popolari oggi
1 - 20 di 13.487 foto
1 di 2
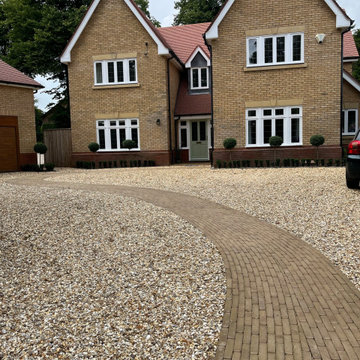
Smart and stylish sweeping curve, generates movement and excitement, a warm welcome awaits.
Ilex balls on stems and clipped low growing hedge give a nod to classic gardens of the past.
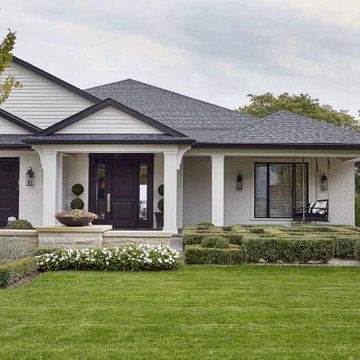
Exterior of an eclectic home with a porch swing.
Ispirazione per la villa ampia bianca eclettica a un piano con rivestimento in mattoni, tetto a padiglione e copertura a scandole
Ispirazione per la villa ampia bianca eclettica a un piano con rivestimento in mattoni, tetto a padiglione e copertura a scandole

Immagine della villa bianca eclettica a due piani con rivestimenti misti, tetto a capanna, copertura mista, tetto nero e pannelli sovrapposti
Trova il professionista locale adatto per il tuo progetto
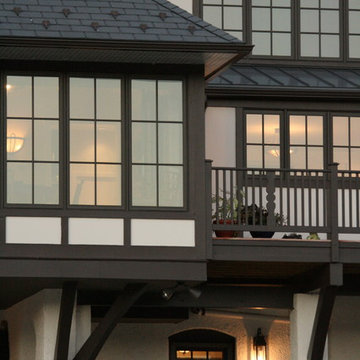
Esempio della facciata di una casa grande bianca eclettica a due piani con rivestimento in stucco e tetto a padiglione
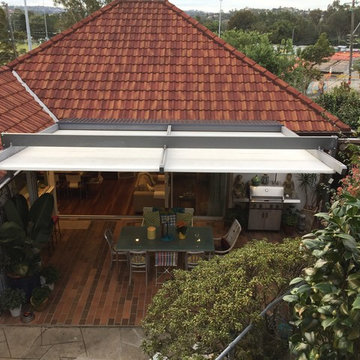
This image shows the courtyard from the south looking down. The retractable roof is out providing protection from the imminent rain on the wintry afternoon.

This home was in bad shape when we started the design process, but with a lot of hard work and care, we were able to restore all original windows, siding, & railing. A new quarter light front door ties in with the home's craftsman style.
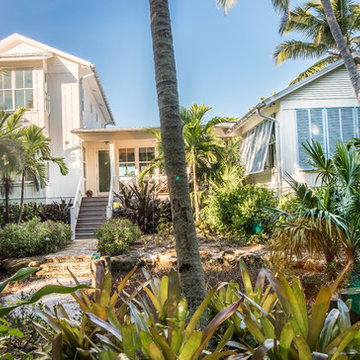
Esempio della villa grande bianca eclettica a due piani con rivestimento in legno, tetto a capanna e copertura in metallo o lamiera
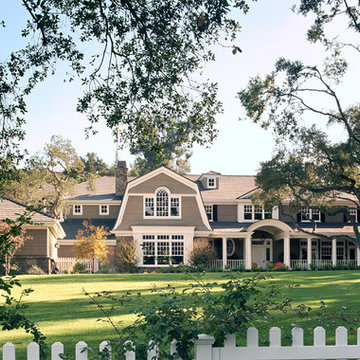
Photography by David Phelps Photography.
A custom designed traditional home in La Canada, California. A 9,000 square foot home with every accommodation for an active large family with no loss of intimacy or comfort.
Interior Design by Tommy Chambers
Architect William Murray of Chambers and Murray, Inc.
Builder John Finton of Finton Associates, Inc.

Lakefront lighthouse
Immagine della villa piccola bianca eclettica a piani sfalsati con rivestimento in mattoni, tetto a capanna e copertura a scandole
Immagine della villa piccola bianca eclettica a piani sfalsati con rivestimento in mattoni, tetto a capanna e copertura a scandole

The large roof overhang shades the windows from the high summer sun but allows winter light to penetrate deep into the interior. The living room and bedroom open up to the outdoors through large glass doors.

A modern conservatory was the concept for a new addition that opens the house to the backyard. A new Kitchen and Family Room open to a covered Patio at the Ground Floor. The Upper Floor includes a new Bedroom and Covered Deck.
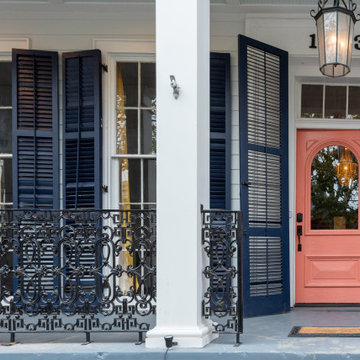
Front Porch to New Orleans Garden District Home
Idee per la villa grande bianca eclettica a due piani con rivestimento in vinile, tetto piano e copertura mista
Idee per la villa grande bianca eclettica a due piani con rivestimento in vinile, tetto piano e copertura mista
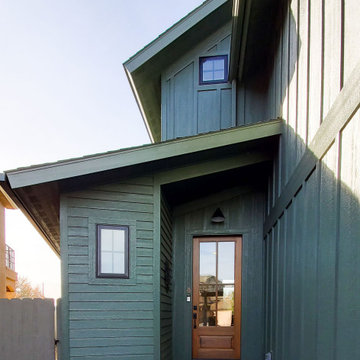
Immagine della villa piccola verde eclettica a due piani con rivestimenti misti, tetto a capanna e copertura a scandole
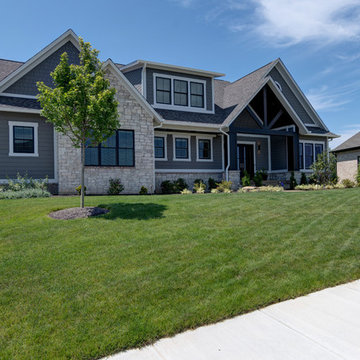
A grand exterior welcomes you into a warm, Indiana-inspired home.
Foto della villa grigia eclettica a due piani di medie dimensioni con rivestimento in vinile e copertura a scandole
Foto della villa grigia eclettica a due piani di medie dimensioni con rivestimento in vinile e copertura a scandole
Facciate di case eclettiche
1
