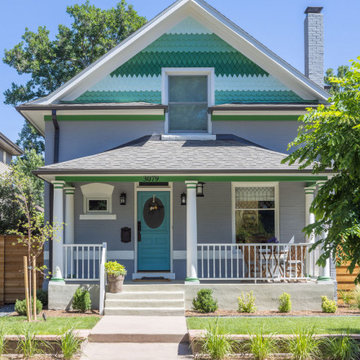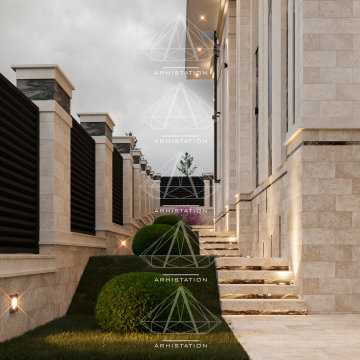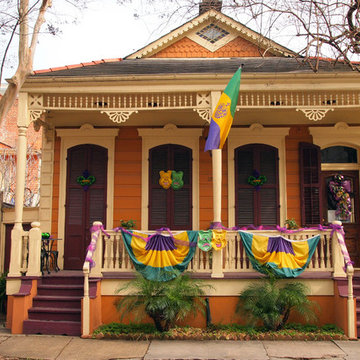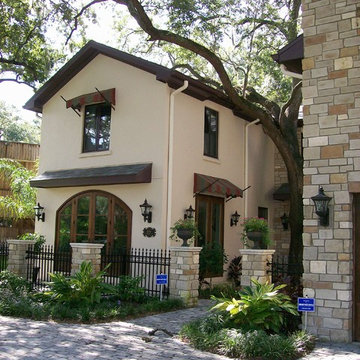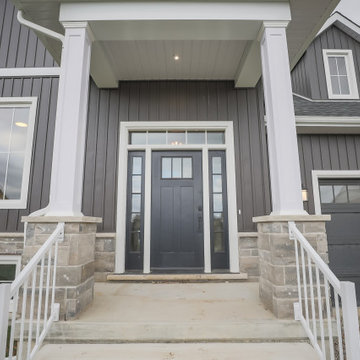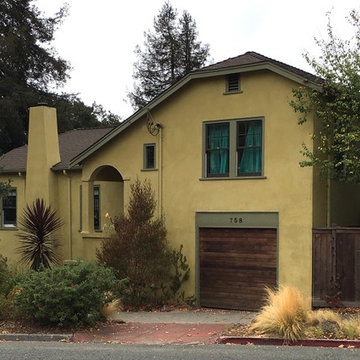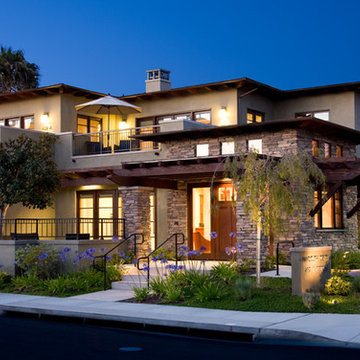Facciate di case eclettiche
Filtra anche per:
Budget
Ordina per:Popolari oggi
41 - 60 di 13.480 foto
1 di 2
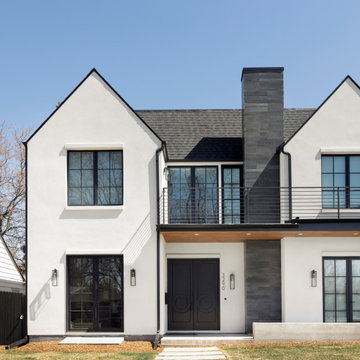
Ispirazione per la villa grande bianca eclettica a due piani con rivestimento in stucco e tetto nero
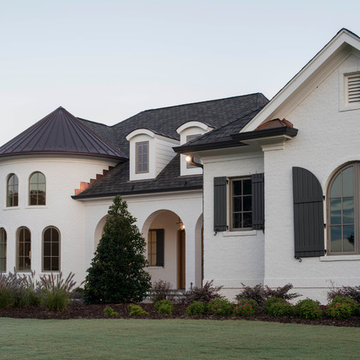
Immagine della villa grande bianca eclettica a due piani con rivestimento in mattoni, tetto a padiglione e copertura mista
Trova il professionista locale adatto per il tuo progetto
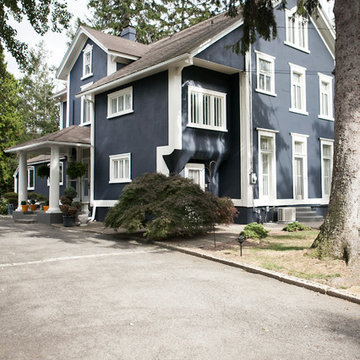
Deraso Portfolios
Foto della facciata di una casa grande blu eclettica a tre piani con rivestimento in stucco
Foto della facciata di una casa grande blu eclettica a tre piani con rivestimento in stucco
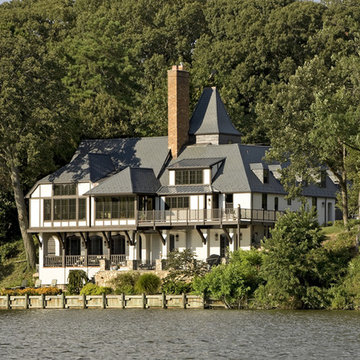
Photo Credit: Alan Gilbert Photography
Immagine della facciata di una casa grande bianca eclettica a due piani con rivestimento in stucco e tetto a padiglione
Immagine della facciata di una casa grande bianca eclettica a due piani con rivestimento in stucco e tetto a padiglione
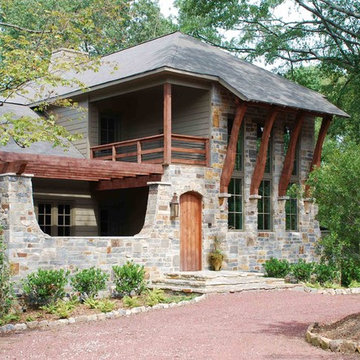
Idee per la villa grigia eclettica a due piani di medie dimensioni con rivestimenti misti, tetto a capanna e copertura a scandole

This home was in bad shape when we started the design process, but with a lot of hard work and care, we were able to restore all original windows, siding, & railing. A new quarter light front door ties in with the home's craftsman style.
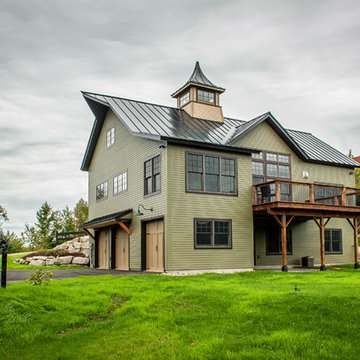
The Cabot provides 2,367 square feet of living space, 3 bedrooms and 2.5 baths. This stunning barn style design focuses on open concept living.
Northpeak Photography
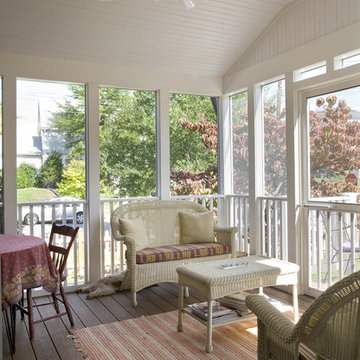
Esempio della facciata di una casa grande rossa eclettica a tre piani con tetto a capanna e rivestimento in mattoni
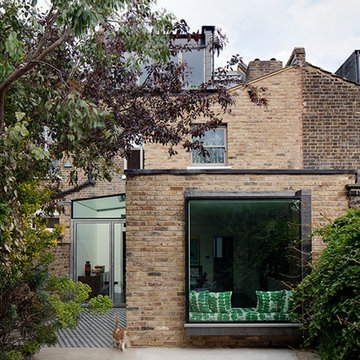
Ed Reeve / EDIT
Esempio della facciata di una casa eclettica di medie dimensioni
Esempio della facciata di una casa eclettica di medie dimensioni
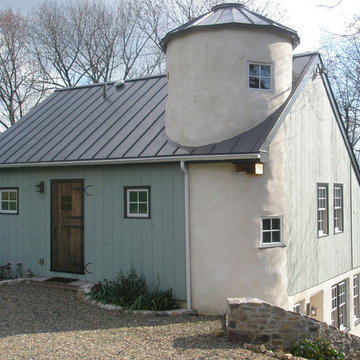
This cottage designed and built in the vernacular of a Pennsylvania Farmhouse is 100% solar. A 4.2kW solar electric system (concealed on dormer roof), radiant floors heated with solar hot water, passive solar design applications for heating, cooling and daylighting, make this home, tight and quiet. Fresh air intakes, light tubes, partially earth sheltered and with a high performance building shell:(sips panels, double framed walls, closed cell soy and cellulose insulation, airsealing etc.), interspersed with salvaged/antique materials and timber-framing, add to the patina of the 1700's. Open and communicative interiors with good traffic patterns and livability are anchored to the pastoral site this guest cottage stands firmly planted on as a net energy exporter.
The sum is a Common Sense simplicity in a high performance reproduction home.
P.S. Working with clients that allow us this expression in our work is a wonderful experience. The interior design, including the kitchen, bathrooms and flooring selection, was done by the owner who is a professional Interior Decorator in the Boyertown area. kitchen
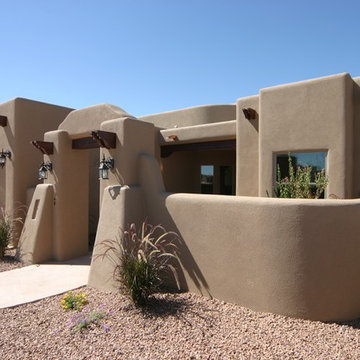
Villa Custom Homes, Inc. and Judd Singer's 2002 Showcase of Homes entry. Photo by Carolyn Bowman
Ispirazione per la facciata di una casa eclettica
Ispirazione per la facciata di una casa eclettica
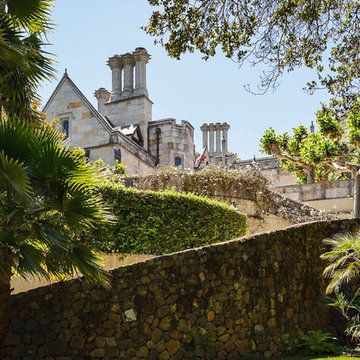
Dennis Mayer Photography
www.chilternestate.com
Foto della facciata di una casa eclettica
Foto della facciata di una casa eclettica
Facciate di case eclettiche
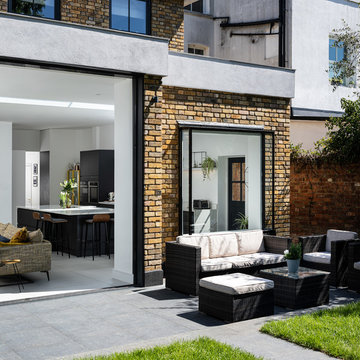
Rear extension, photo by David Butler
Immagine della facciata di una casa eclettica di medie dimensioni
Immagine della facciata di una casa eclettica di medie dimensioni
3
