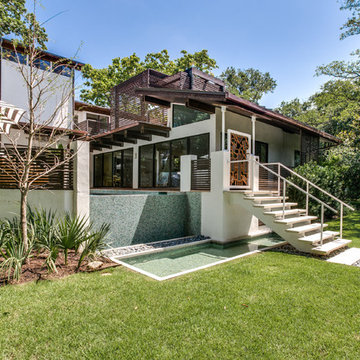Facciate di case ampie eclettiche
Filtra anche per:
Budget
Ordina per:Popolari oggi
1 - 20 di 297 foto
1 di 3
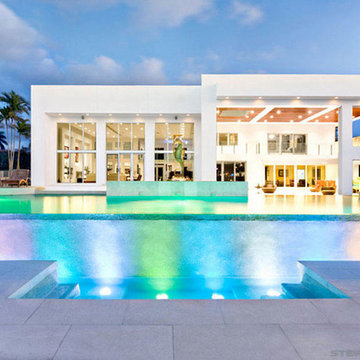
Stephanie LaVigne Villeneuve
Foto della facciata di una casa ampia bianca eclettica a due piani
Foto della facciata di una casa ampia bianca eclettica a due piani
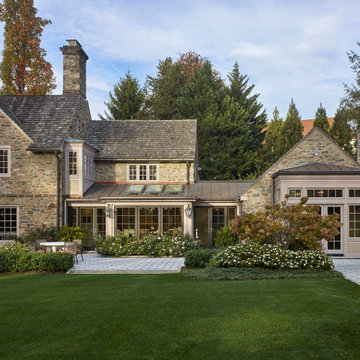
Immagine della facciata di una casa ampia grigia eclettica a due piani con rivestimento in pietra, tetto a capanna e copertura mista
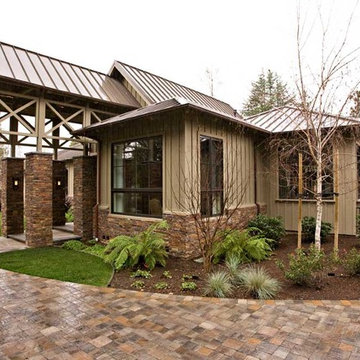
5000 square foot custom home with pool house and basement in Saratoga, CA (San Francisco Bay Area). The exterior is in a modern farmhouse style with bat on board siding and standing seam metal roof. Luxury features include Marvin Windows, copper gutters throughout, natural stone columns and wainscot, and a sweeping paver driveway. The interiors are more traditional.
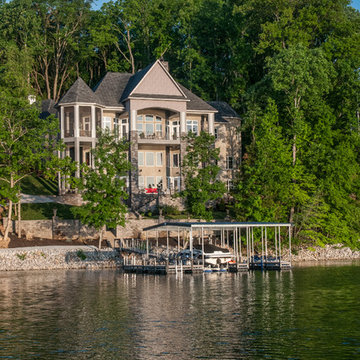
A mixture of stone and brick lends an earthy feel that allows the home to blend with the surrounding lakefront landscape. A series of bay windows on the rear of the home maximizes views from every room.
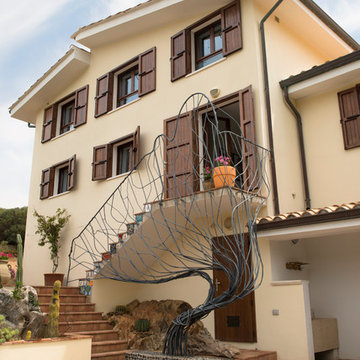
Client: CV Villas
Photographer: Henry Woide
Portfolio: www.henrywoide.co.uk
Idee per la facciata di una casa ampia beige eclettica a tre piani con rivestimento in stucco
Idee per la facciata di una casa ampia beige eclettica a tre piani con rivestimento in stucco
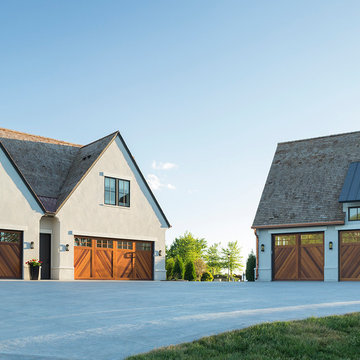
Hendel Homes
Landmark Photography
Idee per la villa ampia eclettica con rivestimento in stucco
Idee per la villa ampia eclettica con rivestimento in stucco
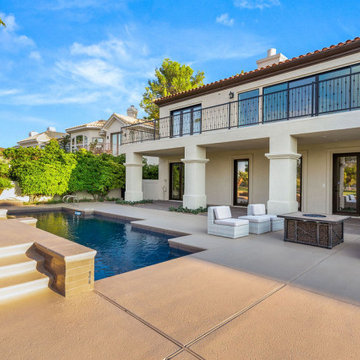
beautiful back yard on golf course, stacking doors, large 2nd story deck
Idee per la villa ampia bianca eclettica a due piani con rivestimento in stucco e copertura a scandole
Idee per la villa ampia bianca eclettica a due piani con rivestimento in stucco e copertura a scandole
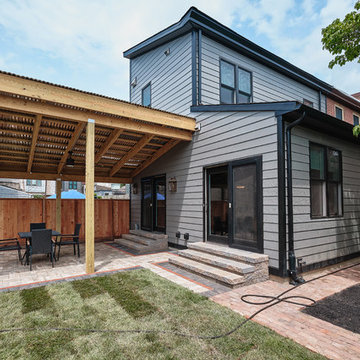
Two story addition in Fishtown, Philadelphia. With Hardie siding in aged pewter and black trim details for windows and doors. First floor includes kitchen, pantry, mudroom and powder room. The second floor features both a guest bedroom and guest bathroom.
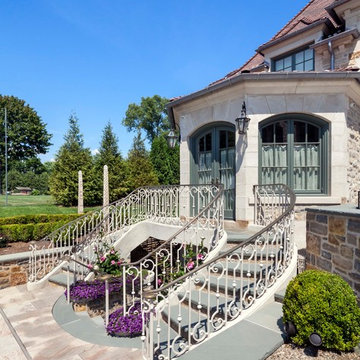
From the perch of a balcony outside the master suite, paired crescent-shaped flights of stairs cascade toward a terrace landing joining the spa and formal gardens before merging into a single flight down to a lower level gym. A rhythmical pattern of plain balusters and French Baroque scrolls parades along the painted wrought iron railings capped with bronze handrails.
Woodruff Brown Photography

Hendel Homes
Landmark Photography
Foto della villa ampia eclettica con rivestimento in stucco
Foto della villa ampia eclettica con rivestimento in stucco
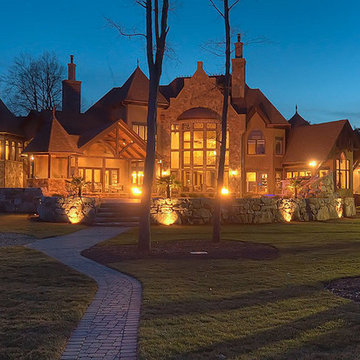
First Floor Heated: 4,412
Master Suite: Down
Second Floor Heated: 2,021
Baths: 8
Third Floor Heated:
Main Floor Ceiling: 10'
Total Heated Area: 6,433
Specialty Rooms: Home Theater, Game Room, Nanny's Suite
Garages: Four
Garage: 1285
Bedrooms: Five
Dimensions: 131'-10" x 133'-10"
Basement:
Footprint:
www.edgplancollection.com
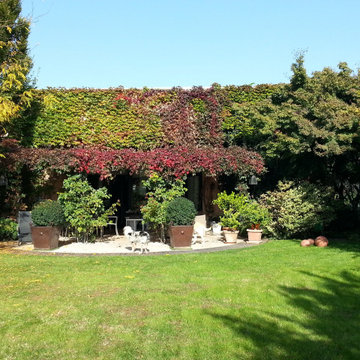
Esempio della villa ampia rosa eclettica con rivestimenti misti, tetto piano e copertura in metallo o lamiera
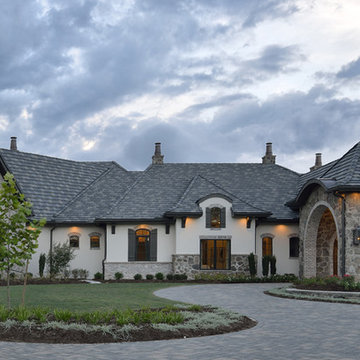
Miro Dvorscak Photography
Peterson Homebuilders, Inc.
Idee per la villa ampia beige eclettica a un piano con rivestimento in stucco, tetto a padiglione e copertura in tegole
Idee per la villa ampia beige eclettica a un piano con rivestimento in stucco, tetto a padiglione e copertura in tegole
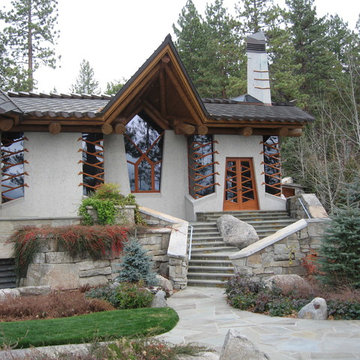
Wovoka in the Spring Time.
Theodore Brown Architects.
Project Architect Albert Costa.Photo: Mitchel Berman
Foto della facciata di una casa ampia eclettica
Foto della facciata di una casa ampia eclettica
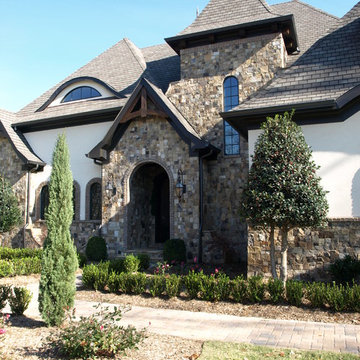
Foto della facciata di una casa ampia marrone eclettica a tre piani con rivestimento in pietra
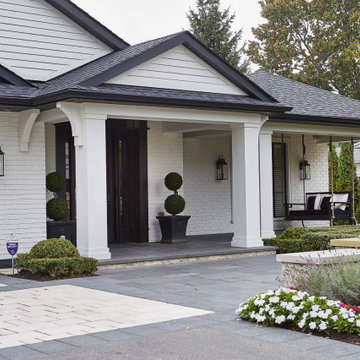
Exterior of an eclectic home with a porch swing.
Foto della villa ampia bianca eclettica a un piano con rivestimento in mattoni, tetto a padiglione e copertura a scandole
Foto della villa ampia bianca eclettica a un piano con rivestimento in mattoni, tetto a padiglione e copertura a scandole
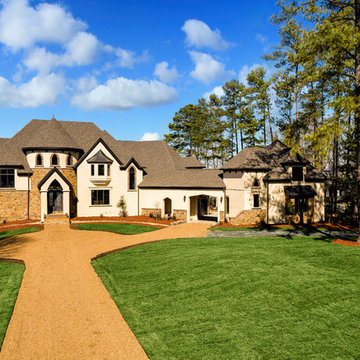
Cal Mitchener
Esempio della villa ampia beige eclettica a due piani con rivestimento in stucco, tetto a padiglione e copertura a scandole
Esempio della villa ampia beige eclettica a due piani con rivestimento in stucco, tetto a padiglione e copertura a scandole
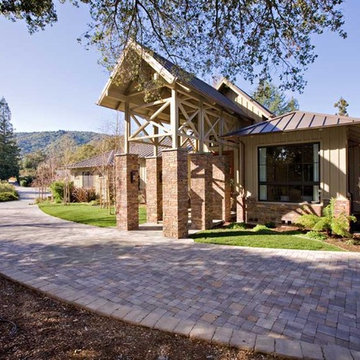
5000 square foot custom home with pool house and basement in Saratoga, CA (San Francisco Bay Area). The exterior is in a modern farmhouse style with bat on board siding and standing seam metal roof. Luxury features include Marvin Windows, copper gutters throughout, natural stone columns and wainscot, and a sweeping paver driveway. The interiors are more traditional.
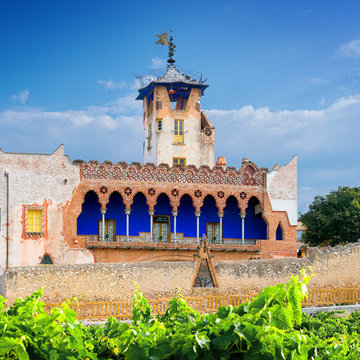
Sergi Masip - Masip Fotografia
Idee per la facciata di una casa ampia marrone eclettica a tre piani con rivestimento in mattoni e tetto piano
Idee per la facciata di una casa ampia marrone eclettica a tre piani con rivestimento in mattoni e tetto piano
Facciate di case ampie eclettiche
1
