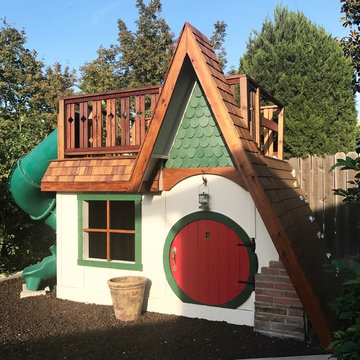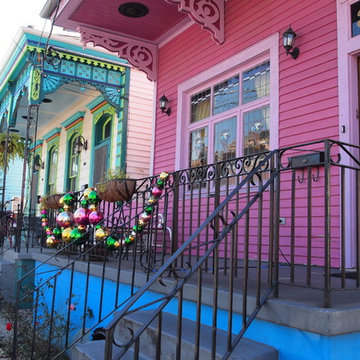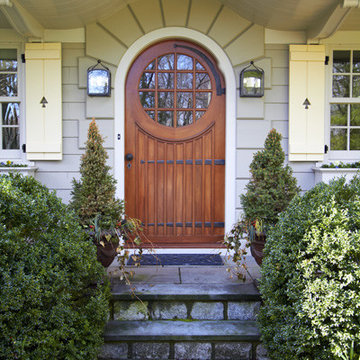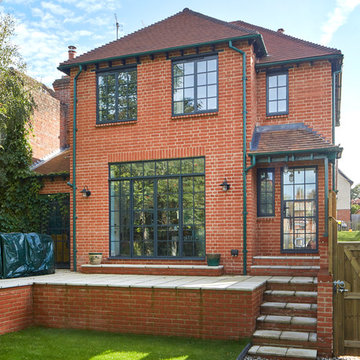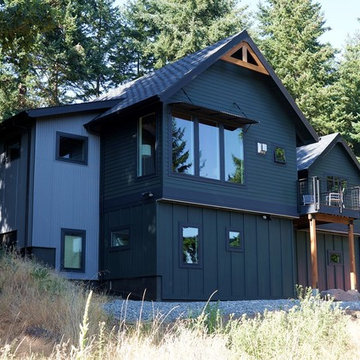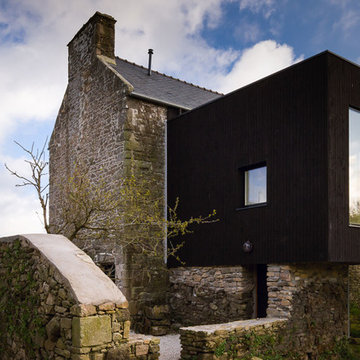Facciate di case eclettiche
Filtra anche per:
Budget
Ordina per:Popolari oggi
141 - 160 di 13.480 foto
1 di 2
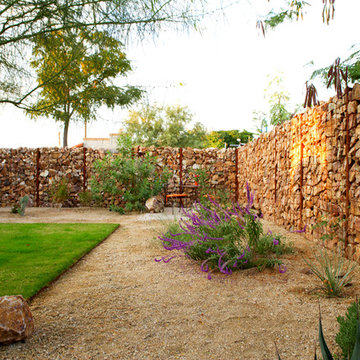
Liam Frederick
Esempio della facciata di una casa piccola eclettica a un piano con rivestimento in pietra
Esempio della facciata di una casa piccola eclettica a un piano con rivestimento in pietra
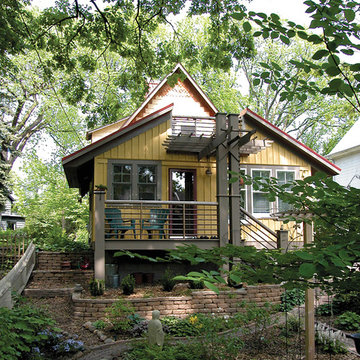
The owners of this quaint Victorian cottage requested an addition incorporating a porch, roof deck, mudroom, powder room, sitting room and a table for two. He’s a woodworker and she’s a gardener. Plantings and outbuildings were already competing for land on this minute site, so despite the program, the addition had to be small. The solution was a compact addition and entry porch nestled between the built and unbuilt areas of the site, with a roof deck perched among the treetops.
eric odor
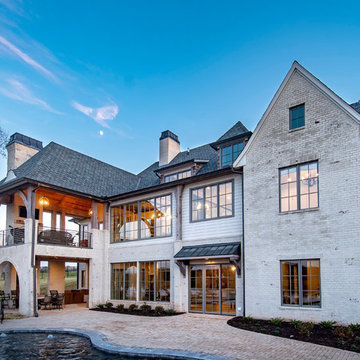
Esempio della villa grande bianca eclettica a tre piani con rivestimento in mattoni e copertura a scandole
Trova il professionista locale adatto per il tuo progetto
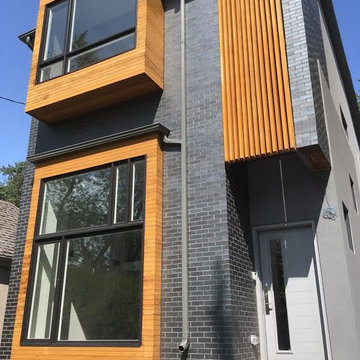
Esempio della villa grande grigia eclettica a due piani con rivestimento in legno, tetto piano e copertura in metallo o lamiera

A modern conservatory was the concept for a new addition that opens the house to the backyard. A new Kitchen and Family Room open to a covered Patio at the Ground Floor. The Upper Floor includes a new Bedroom and Covered Deck.
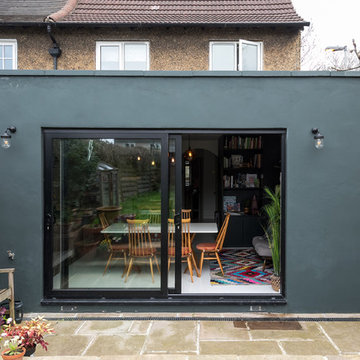
Caitlin Mogridge
Foto della villa verde eclettica a un piano di medie dimensioni con rivestimento in cemento, tetto piano e copertura verde
Foto della villa verde eclettica a un piano di medie dimensioni con rivestimento in cemento, tetto piano e copertura verde
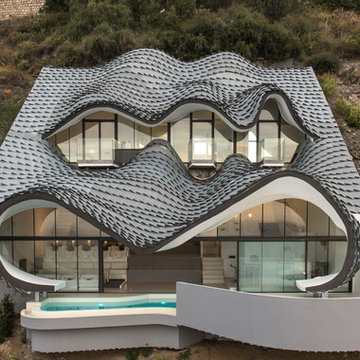
Jesús Granada
Idee per la villa multicolore eclettica a due piani con copertura a scandole
Idee per la villa multicolore eclettica a due piani con copertura a scandole
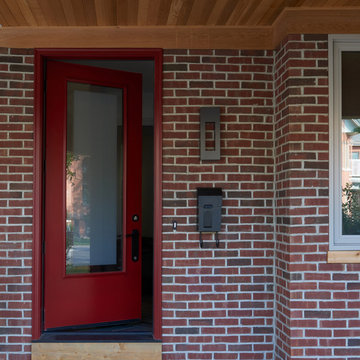
Foto della facciata di una casa bifamiliare rossa eclettica a due piani di medie dimensioni con rivestimento in mattoni, tetto a padiglione e copertura a scandole
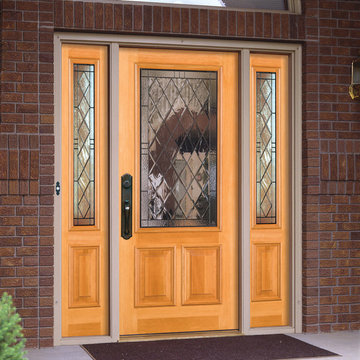
Visit Our Showroom
8000 Locust Mill St.
Ellicott City, MD 21043
Simpson Queen Anne® 4608 with UltraBlock® technology | shown in fir with 4609 sidelights
4608 QUEEN ANNE®
SERIES: Mastermark® Collection
TYPE: Exterior Decorative
APPLICATIONS: Can be used for a swing door, with barn track hardware, with pivot hardware, in a patio swing door or slider system and many other applications for the home’s exterior.
MATCHING COMPONENTS
Queen Anne® Sidelight (4609)
Construction Type: Engineered All-Wood Stiles and Rails with Dowel Pinned Stile/Rail Joinery
Panels: 1-7/16" Innerbond® Double Hip-Raised Panel
Profile: Ovolo Sticking with Raised Moulding 2-Sides
Glass: 3/4" Insulated Decorative Glazing
Caming: Black
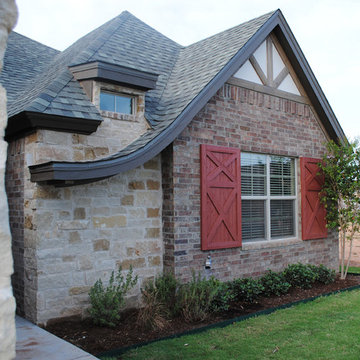
This home was inspired by the idea of a French cottage in the countryside. The unique roofline paired with the wood work and stone allows this home to be a focal point in this neighborhood.
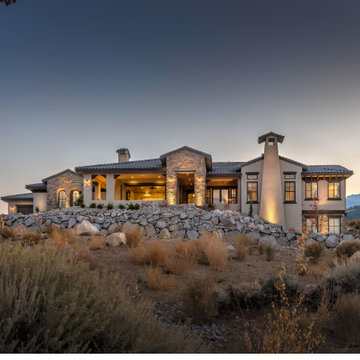
Immagine della villa beige eclettica a due piani di medie dimensioni con rivestimento in stucco, copertura in tegole e tetto nero
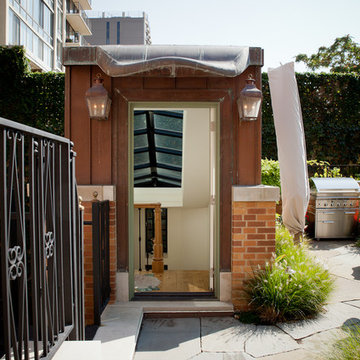
Copper top of staircase, curved, simulating a horse and mane in profile. Dirk Fletcher Photography.
Idee per la villa grande multicolore eclettica a tre piani con rivestimento in mattoni, tetto piano e copertura mista
Idee per la villa grande multicolore eclettica a tre piani con rivestimento in mattoni, tetto piano e copertura mista
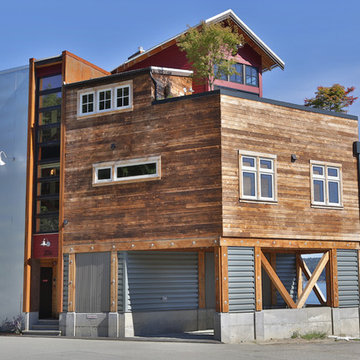
DESIGN: Eric Richmond, Flat Rock Productions;
BUILDER: Gemkow Construction;
PHOTO: Stadler Studio
Immagine della facciata di una casa fienile ristrutturato eclettica a tre piani con rivestimenti misti
Immagine della facciata di una casa fienile ristrutturato eclettica a tre piani con rivestimenti misti
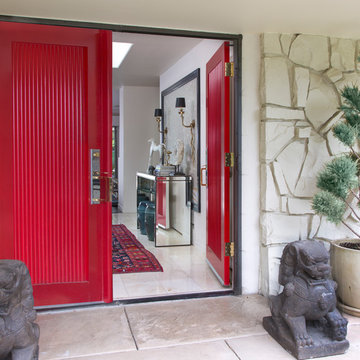
This bright red front door contrasts nicely against the white. stone exterior. Two gargoyles sit out front.
Photo credit: Emily Minton Redfield
Immagine della villa bianca eclettica a due piani con rivestimento in pietra, copertura a scandole e tetto nero
Immagine della villa bianca eclettica a due piani con rivestimento in pietra, copertura a scandole e tetto nero
Facciate di case eclettiche
8
