Facciate di case eclettiche con pannelli e listelle di legno
Filtra anche per:
Budget
Ordina per:Popolari oggi
1 - 20 di 87 foto

Rear extension and garage facing onto the park
Idee per la villa piccola bianca eclettica a due piani con rivestimento con lastre in cemento, tetto a capanna, copertura in metallo o lamiera, tetto bianco e pannelli e listelle di legno
Idee per la villa piccola bianca eclettica a due piani con rivestimento con lastre in cemento, tetto a capanna, copertura in metallo o lamiera, tetto bianco e pannelli e listelle di legno
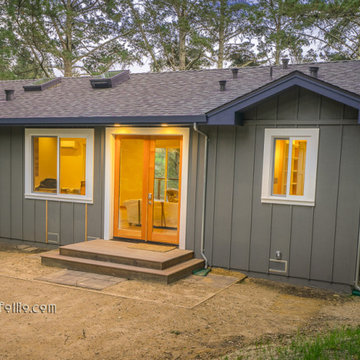
Two Masters Suites, Two Bedroom open floor plan qualifies as an ADU, designer built, solar home makes it's own energy
Ispirazione per la villa grigia eclettica a un piano di medie dimensioni con rivestimento in legno, tetto a capanna, copertura a scandole, tetto grigio e pannelli e listelle di legno
Ispirazione per la villa grigia eclettica a un piano di medie dimensioni con rivestimento in legno, tetto a capanna, copertura a scandole, tetto grigio e pannelli e listelle di legno
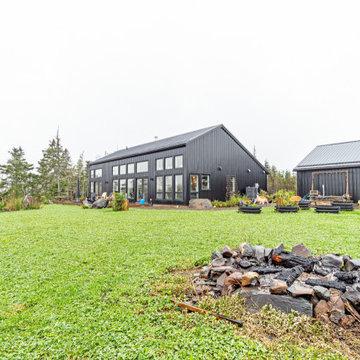
Immagine della villa nera eclettica di medie dimensioni con rivestimento in metallo, tetto nero e pannelli e listelle di legno

The ShopBoxes grew from a homeowner’s wish to craft a small complex of living spaces on a large wooded lot. Smash designed two structures for living and working, each built by the crafty, hands-on homeowner. Balancing a need for modern quality with a human touch, the sharp geometry of the structures contrasts with warmer and handmade materials and finishes, applied directly by the homeowner/builder. The result blends two aesthetics into very dynamic spaces, staked out as individual sculptures in a private park.
Design by Smash Design Build and Owner (private)
Construction by Owner (private)
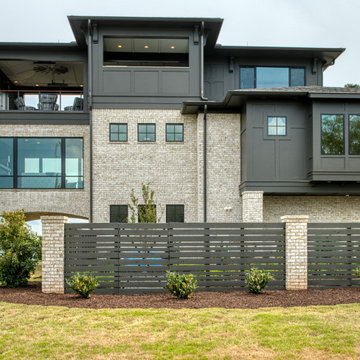
North Elevation
Ispirazione per la villa grande marrone eclettica a tre piani con rivestimento in mattoni, tetto a padiglione, copertura mista, tetto marrone e pannelli e listelle di legno
Ispirazione per la villa grande marrone eclettica a tre piani con rivestimento in mattoni, tetto a padiglione, copertura mista, tetto marrone e pannelli e listelle di legno
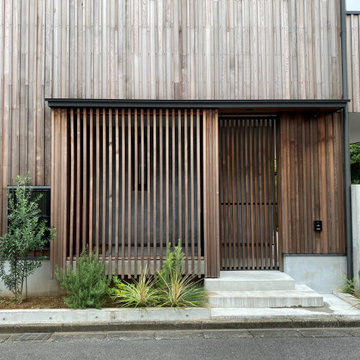
Idee per la villa grande marrone eclettica a due piani con rivestimento in legno, tetto a capanna, copertura in metallo o lamiera, tetto nero e pannelli e listelle di legno
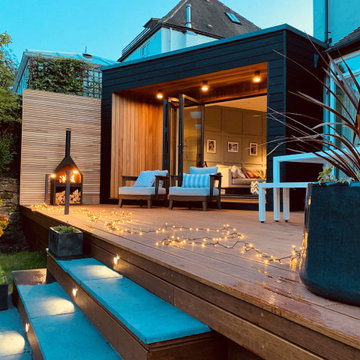
A sleek single storey extension that has been purposfully designed to contrast yet compliment a traditional detached house in Sheffield.
The extension uses black external timber cladding with the inner faces of the projecting frame enhanced with vibrant Cedar cladding to create a bold finish that draws you in from the garden

Архитекторы: Дмитрий Глушков, Фёдор Селенин; Фото: Антон Лихтарович
Esempio della villa grande beige eclettica a due piani con rivestimenti misti, tetto piano, copertura a scandole, tetto marrone e pannelli e listelle di legno
Esempio della villa grande beige eclettica a due piani con rivestimenti misti, tetto piano, copertura a scandole, tetto marrone e pannelli e listelle di legno

Twin Home design in Cardiff by the Sea, California. Clients wanted each home to have distinct contrasting styles and colors. The lots are small so creating tall narrow homes is a challenge and every inch of space is essential.
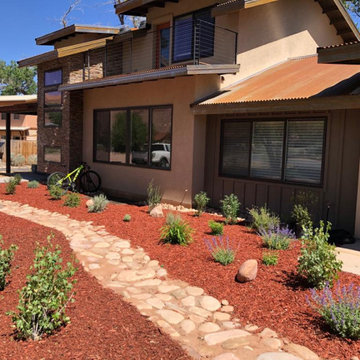
Foto della facciata di una casa bifamiliare beige eclettica a due piani di medie dimensioni con rivestimento in stucco, tetto a capanna, copertura in metallo o lamiera, tetto marrone e pannelli e listelle di legno
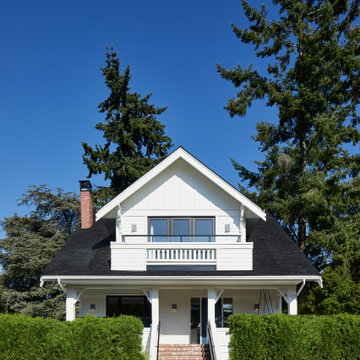
Esempio della villa bianca eclettica a tre piani di medie dimensioni con rivestimenti misti, tetto a capanna, copertura a scandole, tetto nero e pannelli e listelle di legno
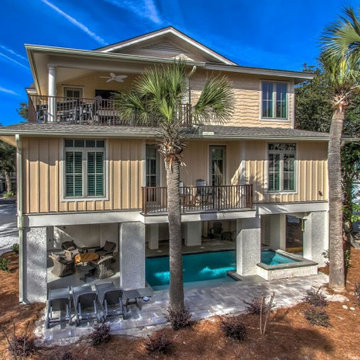
The rear elevations with partial views out to the ocean. Note how the pool is tucked under the house to provide an escape from the sun. The rear build to line is at the palm trees so we had little space for a pool. WE decided to extend the sitting area out to the palms and move the pool to under the house.
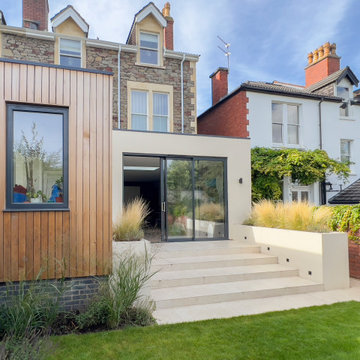
This Edwardian house in Redland has been refurbished from top to bottom. The 1970s decor has been replaced with a contemporary and slightly eclectic design concept. The house has been extended with a full width extension to create a light and airy dining room which connects the house with the garden via triple sliding doors. The smaller timber clad extension houses the utility room.
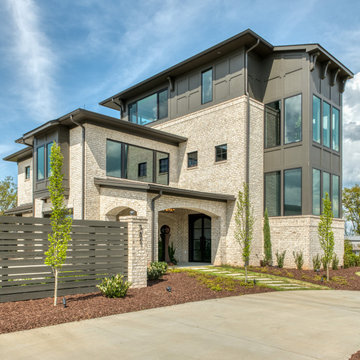
Main Entry
Esempio della villa grande marrone eclettica a tre piani con rivestimento in mattoni, tetto a padiglione, copertura mista, tetto marrone e pannelli e listelle di legno
Esempio della villa grande marrone eclettica a tre piani con rivestimento in mattoni, tetto a padiglione, copertura mista, tetto marrone e pannelli e listelle di legno
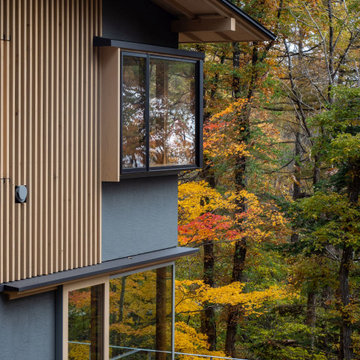
Immagine della villa grigia eclettica a due piani con rivestimento in legno, tetto a capanna, copertura in metallo o lamiera, tetto nero e pannelli e listelle di legno
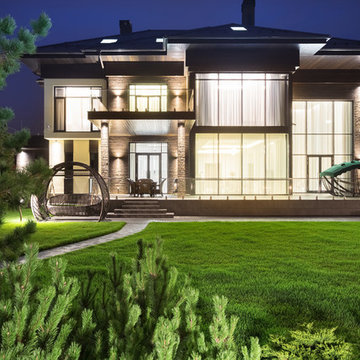
Архитекторы: Дмитрий Глушков, Фёдор Селенин; Фото: Антон Лихтарович
Esempio della villa grande beige eclettica a tre piani con rivestimento in pietra, tetto piano, copertura in tegole, tetto grigio e pannelli e listelle di legno
Esempio della villa grande beige eclettica a tre piani con rivestimento in pietra, tetto piano, copertura in tegole, tetto grigio e pannelli e listelle di legno
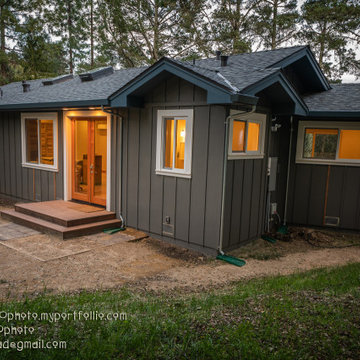
Two Masters Suites, Two Bedroom open floor plan qualifies as an ADU, designer built, solar home makes it's own energy
Foto della villa grigia eclettica a un piano di medie dimensioni con rivestimento in legno, tetto a capanna, copertura a scandole, tetto grigio e pannelli e listelle di legno
Foto della villa grigia eclettica a un piano di medie dimensioni con rivestimento in legno, tetto a capanna, copertura a scandole, tetto grigio e pannelli e listelle di legno

The ShopBoxes grew from a homeowner’s wish to craft a small complex of living spaces on a large wooded lot. Smash designed two structures for living and working, each built by the crafty, hands-on homeowner. Balancing a need for modern quality with a human touch, the sharp geometry of the structures contrasts with warmer and handmade materials and finishes, applied directly by the homeowner/builder. The result blends two aesthetics into very dynamic spaces, staked out as individual sculptures in a private park.
Design by Smash Design Build and Owner (private)
Construction by Owner (private)
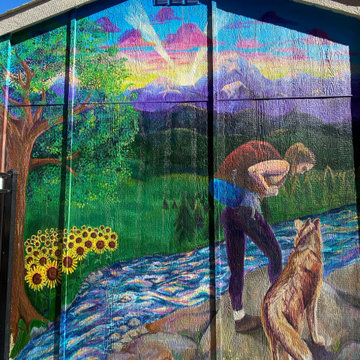
This was a custom painted exterior shed, measuring 16' x 16' for a veterinary center in Arvada.
Foto della facciata di una casa grande beige eclettica a un piano con rivestimento in legno e pannelli e listelle di legno
Foto della facciata di una casa grande beige eclettica a un piano con rivestimento in legno e pannelli e listelle di legno
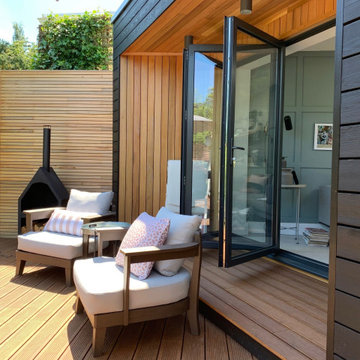
A sleek single storey extension that has been purposfully designed to contrast yet compliment a traditional detached house in Sheffield.
The extension uses black external timber cladding with the inner faces of the projecting frame enhanced with vibrant Cedar cladding to create a bold finish that draws you in from the garden
Facciate di case eclettiche con pannelli e listelle di legno
1