Facciate di case eclettiche con tetto a capanna
Filtra anche per:
Budget
Ordina per:Popolari oggi
1 - 20 di 1.092 foto
1 di 3

Zane Williams
Immagine della villa grande marrone eclettica a tre piani con rivestimento in legno, tetto a capanna, copertura a scandole e tetto marrone
Immagine della villa grande marrone eclettica a tre piani con rivestimento in legno, tetto a capanna, copertura a scandole e tetto marrone

Nestled in the mountains at Lake Nantahala in western North Carolina, this secluded mountain retreat was designed for a couple and their two grown children.
The house is dramatically perched on an extreme grade drop-off with breathtaking mountain and lake views to the south. To maximize these views, the primary living quarters is located on the second floor; entry and guest suites are tucked on the ground floor. A grand entry stair welcomes you with an indigenous clad stone wall in homage to the natural rock face.
The hallmark of the design is the Great Room showcasing high cathedral ceilings and exposed reclaimed wood trusses. Grand views to the south are maximized through the use of oversized picture windows. Views to the north feature an outdoor terrace with fire pit, which gently embraced the rock face of the mountainside.

Photo credit: Matthew Smith ( http://www.msap.co.uk)
Esempio della facciata di una casa bifamiliare multicolore eclettica a tre piani di medie dimensioni con rivestimento in mattoni, tetto a capanna e copertura in tegole
Esempio della facciata di una casa bifamiliare multicolore eclettica a tre piani di medie dimensioni con rivestimento in mattoni, tetto a capanna e copertura in tegole
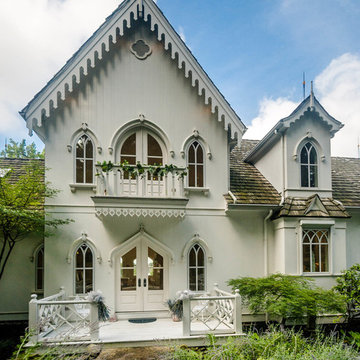
Photographer-Zachary Straw
Esempio della villa grande bianca eclettica a due piani con rivestimento in legno, tetto a capanna e copertura a scandole
Esempio della villa grande bianca eclettica a due piani con rivestimento in legno, tetto a capanna e copertura a scandole

Immagine della villa bianca eclettica a due piani con rivestimenti misti, tetto a capanna, copertura mista, tetto nero e pannelli sovrapposti
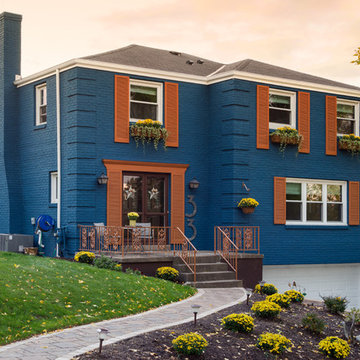
Third Shift Photography
Esempio della facciata di una casa grande blu eclettica a tre piani con rivestimento in mattoni e tetto a capanna
Esempio della facciata di una casa grande blu eclettica a tre piani con rivestimento in mattoni e tetto a capanna
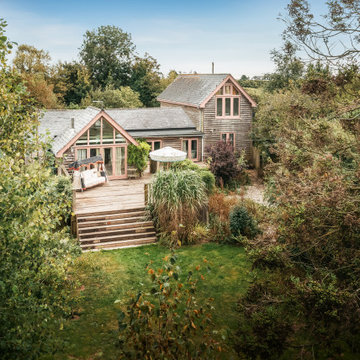
Esempio della villa grande marrone eclettica a due piani con rivestimento in legno, tetto a capanna, copertura in tegole e tetto grigio
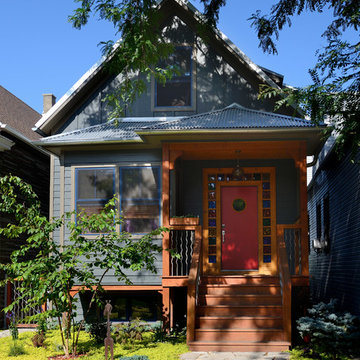
Exterior of house uses unique materials on traditional house form. Metal roofing, harmonizes with different types of cement siding. Colored glass block door surround, stained wood, metal railing balusters. Photo by Michael Lipman

The new addition extends from and expands an existing flat roof dormer. Aluminum plate siding marries with brick, glass, and concrete to tie new to old.
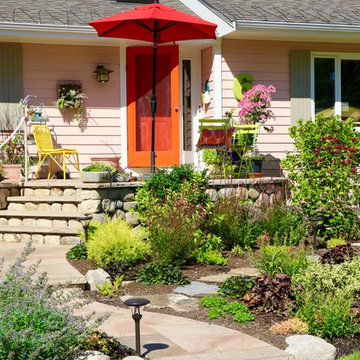
Idee per la facciata di una casa eclettica a un piano di medie dimensioni con rivestimento in legno e tetto a capanna
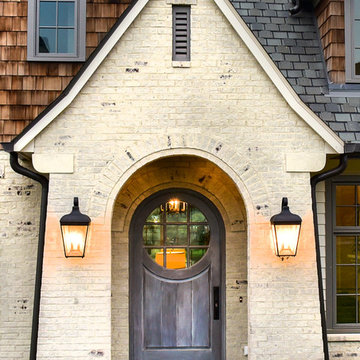
Idee per la villa bianca eclettica a tre piani con rivestimento con lastre in cemento, tetto a capanna e copertura a scandole
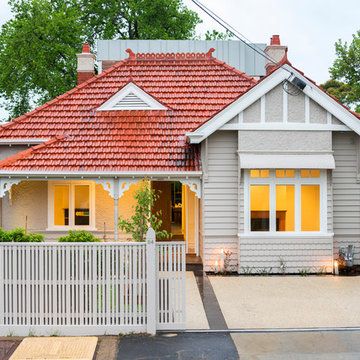
The rejuvenated front facade of the existing part of the house. A hint of the extension can be seen behind with the titanium zinc cladding visible above the existing roof line.
Photography by Rachel Lewis.
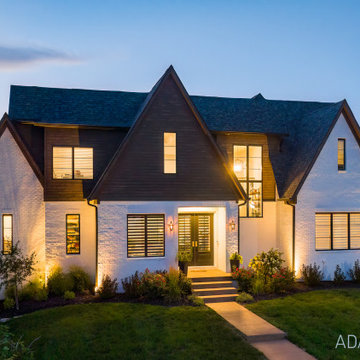
A spec home that the buyers love. They added the pool and pool cabana, as we had hoped.
Foto della villa grande bianca eclettica a due piani con rivestimento in mattoni, tetto a capanna, copertura a scandole, tetto grigio e pannelli sovrapposti
Foto della villa grande bianca eclettica a due piani con rivestimento in mattoni, tetto a capanna, copertura a scandole, tetto grigio e pannelli sovrapposti
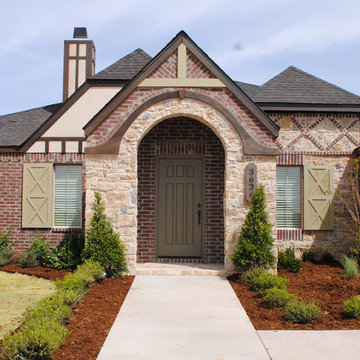
The exterior has Tudor Cottage inspiration.
Ispirazione per la facciata di una casa grande rossa eclettica a un piano con rivestimento in mattoni e tetto a capanna
Ispirazione per la facciata di una casa grande rossa eclettica a un piano con rivestimento in mattoni e tetto a capanna
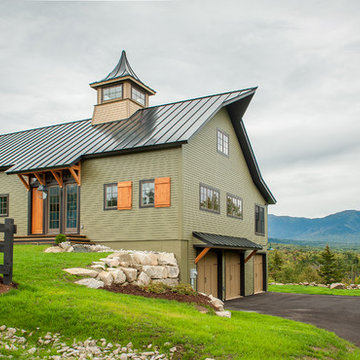
The Cabot provides 2,367 square feet of living space, 3 bedrooms and 2.5 baths. This stunning barn style design focuses on open concept living.
Northpeak Photography
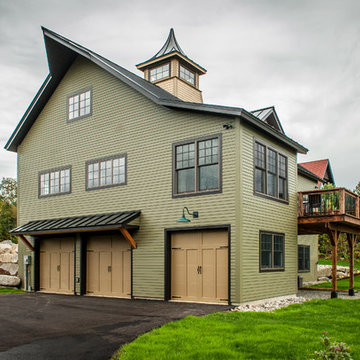
The Cabot provides 2,367 square feet of living space, 3 bedrooms and 2.5 baths. This stunning barn style design focuses on open concept living.
Northpeak Photography
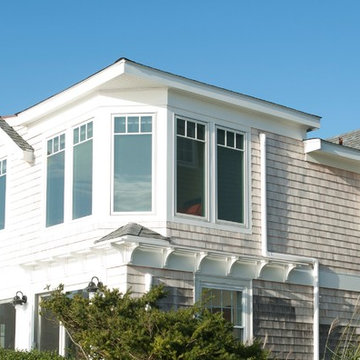
It was important to the homeowner to keep the integrity of this 1948 home — adding headroom and windows to the rooms on the second floor without changing the charm and proportions of the cottage.
The new design incorporates a tower in the master bedroom to add height and take advantage of the incredible view.
Also, a dormer in the master bathroom allows for more windows and a vaulted ceiling.
The second floor is modernized, the floor plan is streamlined, more comfortable and gracious.
This project was photographed by Andrea Hansen
Interior finishes by Judith Rosenthal

Façade du projet finalisé.
Immagine della facciata di un appartamento grande verde eclettico a quattro piani con rivestimento in mattoni, tetto a capanna e tetto nero
Immagine della facciata di un appartamento grande verde eclettico a quattro piani con rivestimento in mattoni, tetto a capanna e tetto nero
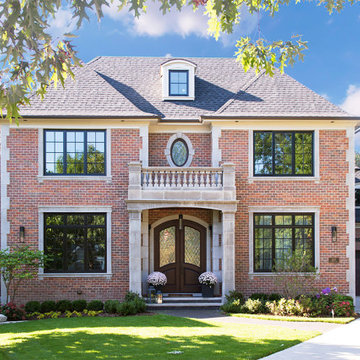
Immagine della villa rossa eclettica a due piani con rivestimento in mattoni, tetto a capanna e copertura a scandole
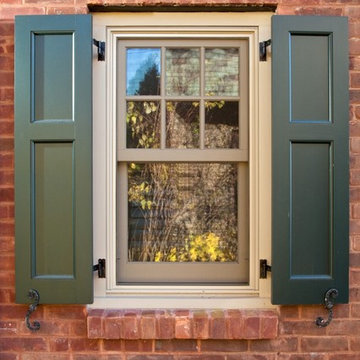
Trim and detail on a new window retain the historic character of this Jazz-era home.
Photos by Scott Bergmann Photography.
Foto della facciata di una casa rossa eclettica a due piani di medie dimensioni con rivestimento in mattoni e tetto a capanna
Foto della facciata di una casa rossa eclettica a due piani di medie dimensioni con rivestimento in mattoni e tetto a capanna
Facciate di case eclettiche con tetto a capanna
1