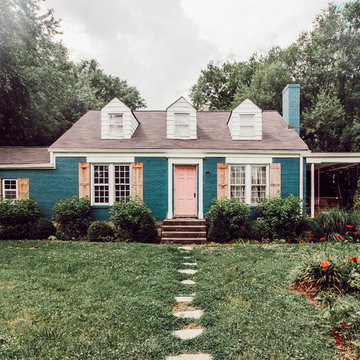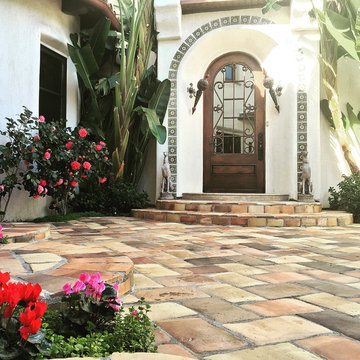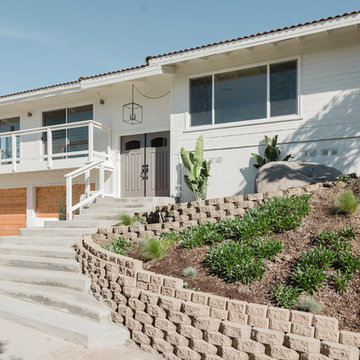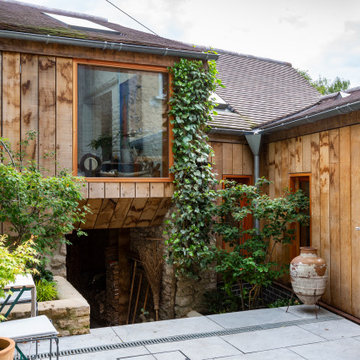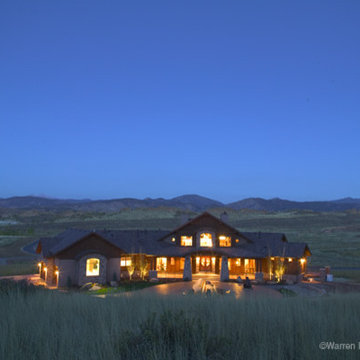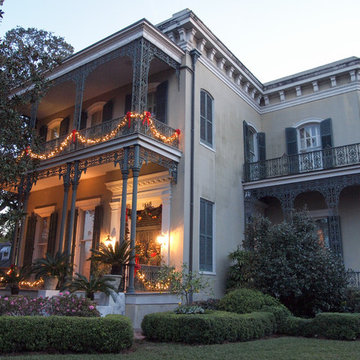Facciate di case eclettiche
Filtra anche per:
Budget
Ordina per:Popolari oggi
161 - 180 di 13.480 foto
1 di 2
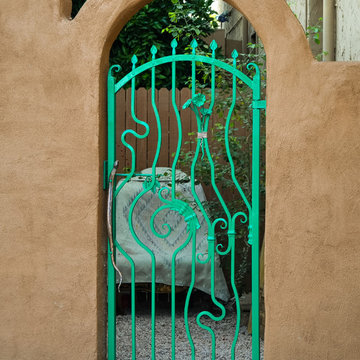
This was a fun whimsical gate we designed for the client. We wanted to keep some traditional elements along with playing with some fun ideas. The client has since hand painted the flowers each a different color.

TEAM:
Architect: LDa Architecture & Interiors
Interior Design: LDa Architecture & Interiors
Builder: F.H. Perry
Photographer: Sean Litchfield
Ispirazione per la facciata di una casa a schiera eclettica a quattro piani di medie dimensioni con rivestimento in mattoni
Ispirazione per la facciata di una casa a schiera eclettica a quattro piani di medie dimensioni con rivestimento in mattoni
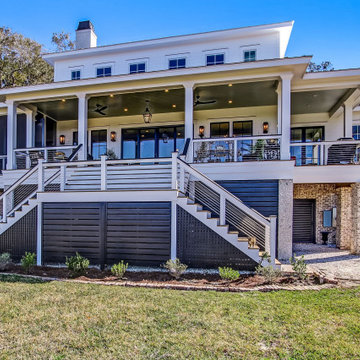
This custom home utilized an artist's eye, as one of the owners is a painter. The details in this home were inspired! From the fireplace and mirror design in the living room, to the boar's head installed over vintage mirrors in the bar, there are many unique touches that further customize this home. With open living spaces and a master bedroom tucked in on the first floor, this is a forever home for our clients. The use of color and wallpaper really help make this home special. With lots of outdoor living space including a large back porch with marsh views and a dock, this is coastal living at its best.
Trova il professionista locale adatto per il tuo progetto
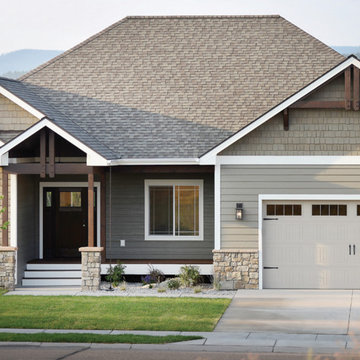
The Elm epitomizes modern Montana living. Sitting on the hilltop of Northland Drive in Kalispell, this home’s expansive windows, decks and patios were all designed to captivate you with the amazing mountain views. The floor plan has been exceptionally designed to meet the needs of today’s modern families, from empty nesters to families bustling with kids. On your tour through this home, you’ll see a contemporary take on rustic design, prov-ing that beauty and function can stylishly co-exist. Airy vaulted ceilings and the use of warm colors in cream, taupe, and grays naturally create a calm and soothing space. With the exceptional craftsmanship and the extra touches that Westcraft Homes has become known for, we’re sure you’ll agree this is a place you’d love to call home.
Other Features
• Custom fireplace with built-ins
• Gorgeous chef’s kitchen
• Custom cabinets
• Custom stone and tile work
• Built-in entry bench
• Wood beams
• Maple hardwood
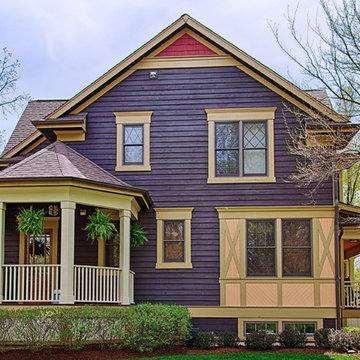
Foto della facciata di una casa viola eclettica a due piani di medie dimensioni con rivestimento in legno
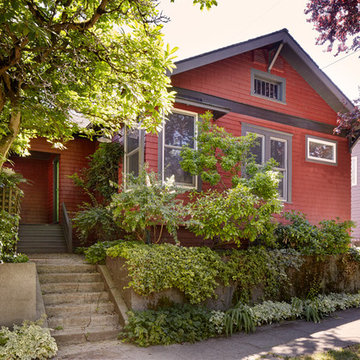
This entirely reconfigured home remodel in the Seattle Capitol Hill area now boasts warm walnut cabinetry and built-ins, a shockingly comfortable built-in bench with storage, and an inviting, multi-functional layout perfect for an urban family. Their love of food, music, and simplicity is reflected throughout the home.
Builder: Blue Sound Construction
Designer: MAKE Design
Photos: Alex Hayden
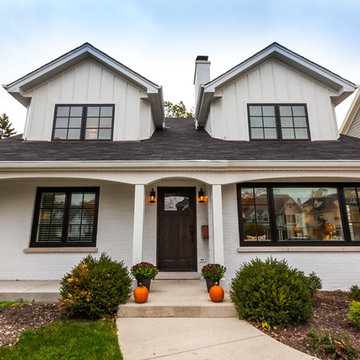
This cute, little ranch was transformed into a beautiful bungalow. Formal family room welcomes you from the front door, which leads into the expansive, open kitchen with seating, and the formal dining and family room off to the back. Four bedrooms top off the second floor with vaulted ceilings in the master. Traditional collides with farmhouse and sleek lines in this whole home remodel.
Elizabeth Steiner Photography
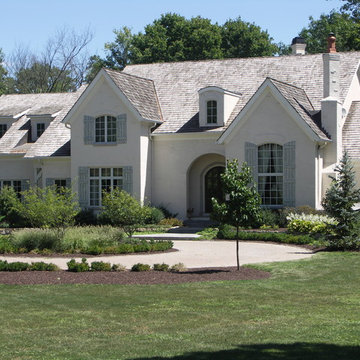
Front elevation of French-Country home.
photo by Steve Goldberg
Immagine della facciata di una casa eclettica con abbinamento di colori
Immagine della facciata di una casa eclettica con abbinamento di colori
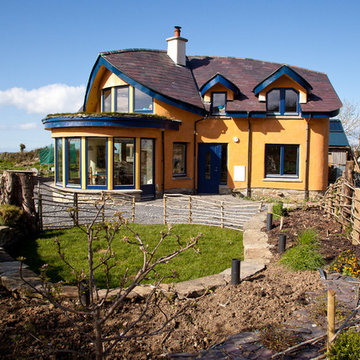
The house was designed and built by husband and wife team, architect Feile Butler and carpenter Colin Rtichie. It is located in the northwest of Ireland, nestled between the Atlantic coastline and the foothills of the Ox Mountains. Built from salvaged and natural materials, the embodied energy of the house is tiny. When the site was excavated for the foundations of the building, this sub-soil was used to build the south and west-facing external walls plus all of the internal walls. The mud was mixed with straw to create cob, an ancient and enduring form of monolithic earth construction. For extra insulation, the east and north walls were built as timber frame from salvaged wood with straw bale infill.
Photo: Steve Rogers

Rear exterior looking back towards the house from the small walled garden.
Immagine della facciata di una casa a schiera grande eclettica a quattro piani con rivestimento in mattoni, tetto a capanna, copertura in tegole e tetto blu
Immagine della facciata di una casa a schiera grande eclettica a quattro piani con rivestimento in mattoni, tetto a capanna, copertura in tegole e tetto blu
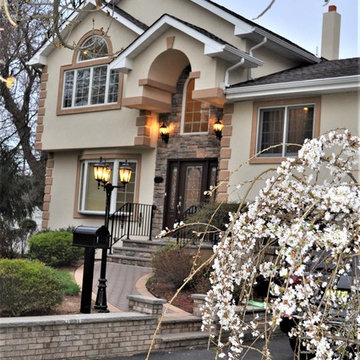
Ispirazione per la villa piccola beige eclettica a due piani con rivestimento in stucco, tetto a capanna e copertura a scandole
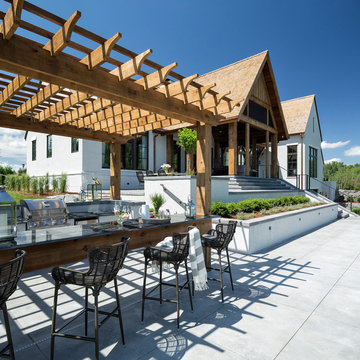
Hendel Homes
Landmark Photography
Ispirazione per la villa ampia beige eclettica a due piani con rivestimento in stucco
Ispirazione per la villa ampia beige eclettica a due piani con rivestimento in stucco
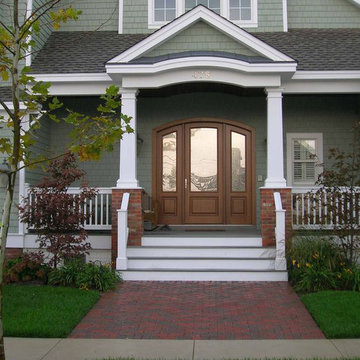
Visit Our Showroom
8000 Locust Mill St.
Ellicott City, MD 21043
Signature Presidential Wood Door Series - Door arch matches shape on porch. Reeded glass. Privacy and light!
The Presidential Wood Door Series caters to our customers who need standard door, sidelite, and/or transom sizes for replacement or new construction. We offer this door in Oak, Sapele, Knotty Alder and Pine with many different glass options in this series as well as the ability to build custom glass lites. Both the Presidential and Collection wood door series feature the same superior wood door construction that our customers always expect.
Facciate di case eclettiche
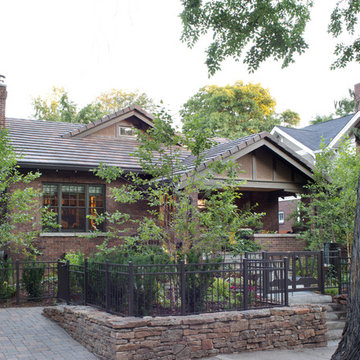
The exterior of this home kept its original style with a touch up in landscape to bring it into the now.
Immagine della facciata di una casa rossa eclettica con rivestimento in mattoni
Immagine della facciata di una casa rossa eclettica con rivestimento in mattoni
9
