Facciate di case eclettiche con rivestimento in stucco
Filtra anche per:
Budget
Ordina per:Popolari oggi
1 - 20 di 449 foto
1 di 3
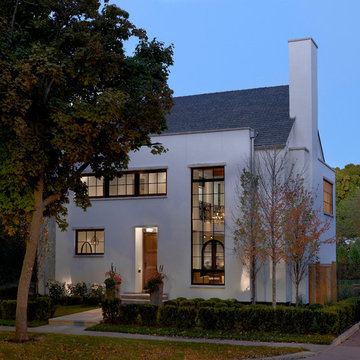
Tony Soluri
Idee per la facciata di una casa bianca eclettica a due piani di medie dimensioni con rivestimento in stucco
Idee per la facciata di una casa bianca eclettica a due piani di medie dimensioni con rivestimento in stucco
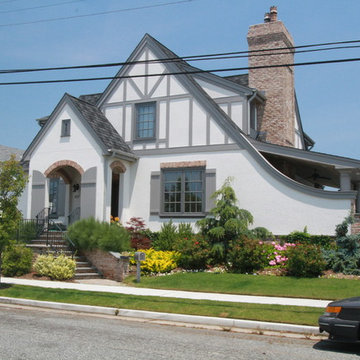
QMA Architects & Planners
Todd Miller, Architect
Ispirazione per la facciata di una casa grande bianca eclettica a due piani con rivestimento in stucco e tetto a capanna
Ispirazione per la facciata di una casa grande bianca eclettica a due piani con rivestimento in stucco e tetto a capanna

Immagine della facciata di una casa multicolore eclettica a piani sfalsati di medie dimensioni con rivestimento in stucco e copertura a scandole
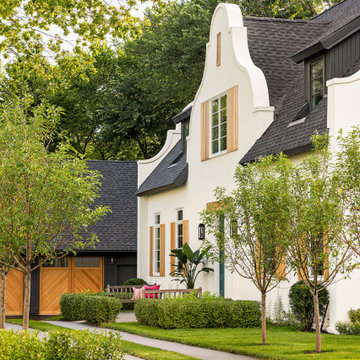
Interior Design: Lucy Interior Design | Builder: Detail Homes | Landscape Architecture: TOPO | Photography: Spacecrafting
Esempio della villa piccola bianca eclettica a due piani con rivestimento in stucco, tetto a capanna, copertura a scandole e abbinamento di colori
Esempio della villa piccola bianca eclettica a due piani con rivestimento in stucco, tetto a capanna, copertura a scandole e abbinamento di colori
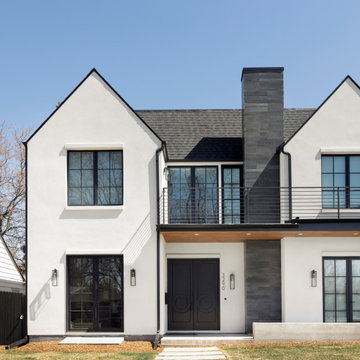
Ispirazione per la villa grande bianca eclettica a due piani con rivestimento in stucco e tetto nero
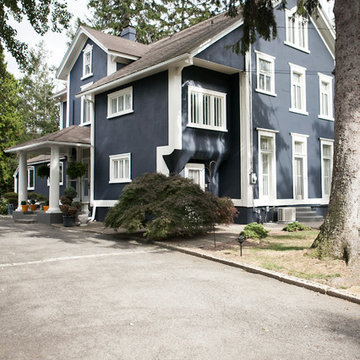
Deraso Portfolios
Foto della facciata di una casa grande blu eclettica a tre piani con rivestimento in stucco
Foto della facciata di una casa grande blu eclettica a tre piani con rivestimento in stucco
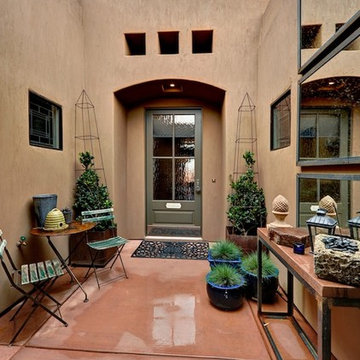
Foto della facciata di una casa beige eclettica con rivestimento in stucco e tetto piano
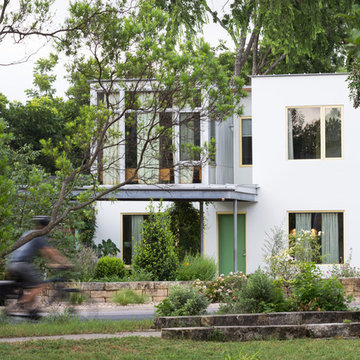
Small home in Austin, Texas
Leonid Furmansky Photography
Ispirazione per la villa piccola bianca eclettica a due piani con rivestimento in stucco, tetto piano e copertura in metallo o lamiera
Ispirazione per la villa piccola bianca eclettica a due piani con rivestimento in stucco, tetto piano e copertura in metallo o lamiera
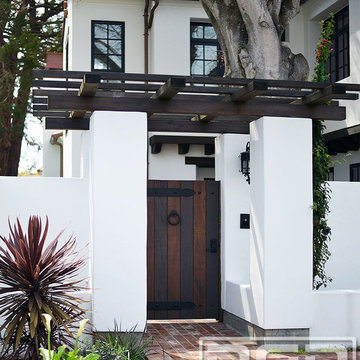
Santa Cruz, CA - This custom architectural garage door and gate project in the Northern California area was designed in a Spanish Colonial style and crafted by hand to capture that charming appeal of old world door craftsmanship found throughout Europe. The custom home was exquisitely built without sparing a single detail that would engulf the Spanish Colonial authentic architectural design. Beautiful, hand-selected terracotta roof tiles and white plastered walls just like in historical homes in Colonial Spain were used for this home construction, not to mention the wooden beam detailing particularly on the bay window above the garage. All these authentic Spanish Colonial architectural elements made this home the perfect backdrop for our custom Spanish Colonial Garage Doors and Gates.
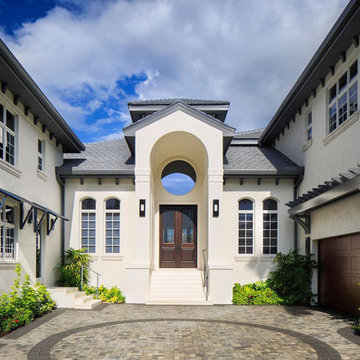
Lori Hamilton Photography
Idee per la villa grande bianca eclettica a due piani con rivestimento in stucco, tetto a padiglione e copertura a scandole
Idee per la villa grande bianca eclettica a due piani con rivestimento in stucco, tetto a padiglione e copertura a scandole
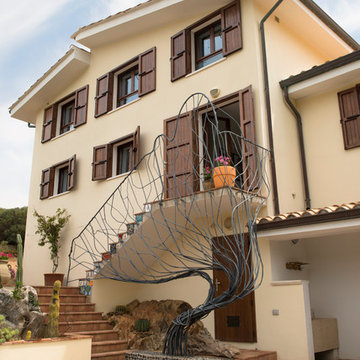
Client: CV Villas
Photographer: Henry Woide
Portfolio: www.henrywoide.co.uk
Idee per la facciata di una casa ampia beige eclettica a tre piani con rivestimento in stucco
Idee per la facciata di una casa ampia beige eclettica a tre piani con rivestimento in stucco
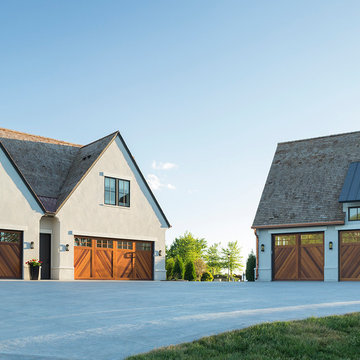
Hendel Homes
Landmark Photography
Idee per la villa ampia eclettica con rivestimento in stucco
Idee per la villa ampia eclettica con rivestimento in stucco
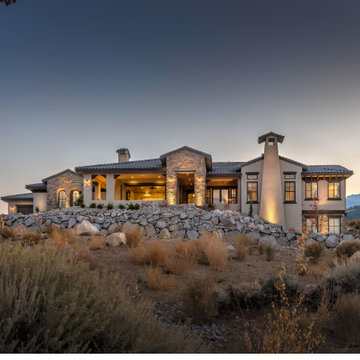
Immagine della villa beige eclettica a due piani di medie dimensioni con rivestimento in stucco, copertura in tegole e tetto nero
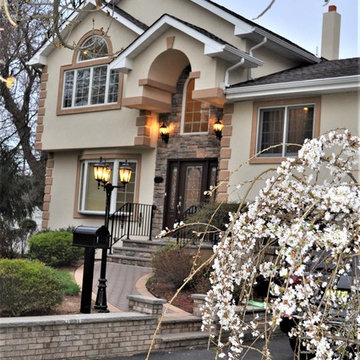
Ispirazione per la villa piccola beige eclettica a due piani con rivestimento in stucco, tetto a capanna e copertura a scandole
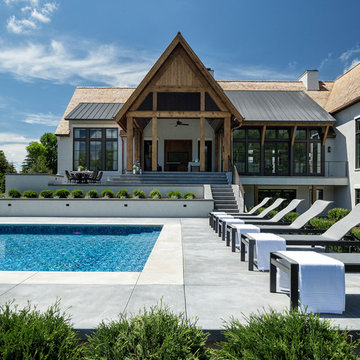
Hendel Homes
Landmark Photography
Idee per la villa ampia beige eclettica a due piani con rivestimento in stucco
Idee per la villa ampia beige eclettica a due piani con rivestimento in stucco
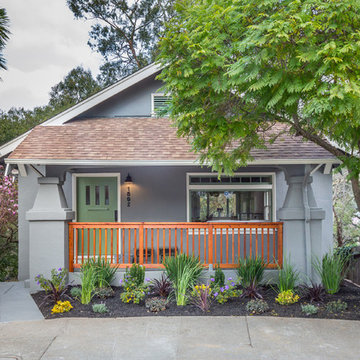
Bright Room SF
Immagine della facciata di una casa grigia eclettica a un piano di medie dimensioni con tetto a capanna e rivestimento in stucco
Immagine della facciata di una casa grigia eclettica a un piano di medie dimensioni con tetto a capanna e rivestimento in stucco
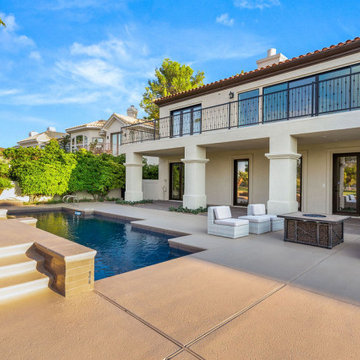
beautiful back yard on golf course, stacking doors, large 2nd story deck
Idee per la villa ampia bianca eclettica a due piani con rivestimento in stucco e copertura a scandole
Idee per la villa ampia bianca eclettica a due piani con rivestimento in stucco e copertura a scandole
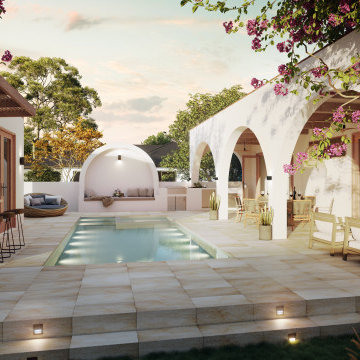
Casa Larga is a 2,200sqft major renovation and addition to an existing 1920's Spanish style home in the Atwater Village neighborhood of Los Angeles. The new design is an eclectic approach to fusing contemporary elements with traditional Spanish residential design. The result brings a material palette of texture and tactile qualities while the architecture creates softness through the use of arches and curves.
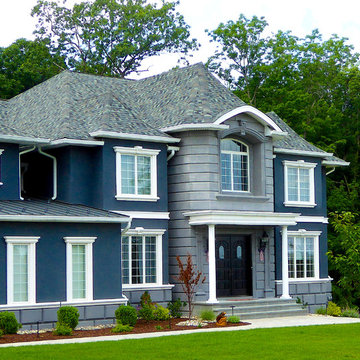
The owner of this 5,200 square foot home located in Sparta, New Jersey was looking to do something a little bit different. He was looking to flair all the roof lines and create a solid feeling structure.The core of the house is completely open two stories with just the stairway interrupting the openness. The first floor is very open with the kitchen completely open to a beautiful sitting area with a fireplace and to an oversized breakfast area which flows directly into the two story high family room which is topped off with arch top windows. Off to the side of the house projects a Conservatory that brings in the morning sun. The upstairs has an spacious Master Bedroom Suite that features a Master Den with a two sided fireplace.
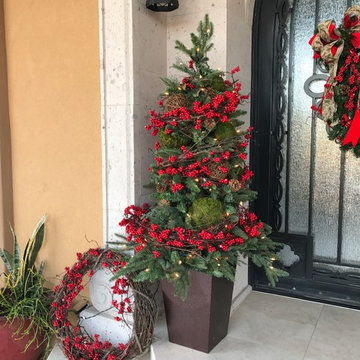
Immagine della facciata di una casa grande beige eclettica a due piani con rivestimento in stucco e tetto a padiglione
Facciate di case eclettiche con rivestimento in stucco
1