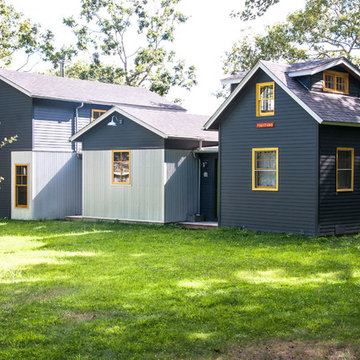Facciate di case eclettiche di medie dimensioni
Filtra anche per:
Budget
Ordina per:Popolari oggi
1 - 20 di 1.168 foto
1 di 3
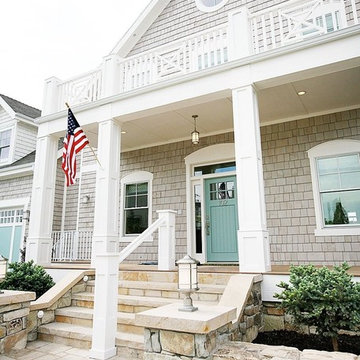
Brighten up the outside of your home with a painted front door! It adds such a fun pop!
Photography by Hiya Papaya
Immagine della facciata di una casa grigia eclettica a due piani di medie dimensioni
Immagine della facciata di una casa grigia eclettica a due piani di medie dimensioni
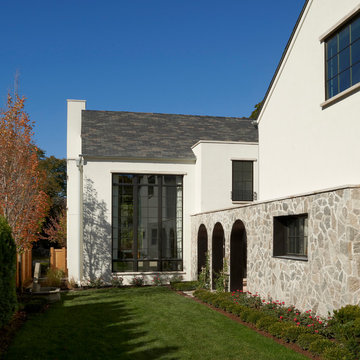
Tony Soluri
Immagine della facciata di una casa bianca eclettica a due piani di medie dimensioni con rivestimento in stucco
Immagine della facciata di una casa bianca eclettica a due piani di medie dimensioni con rivestimento in stucco
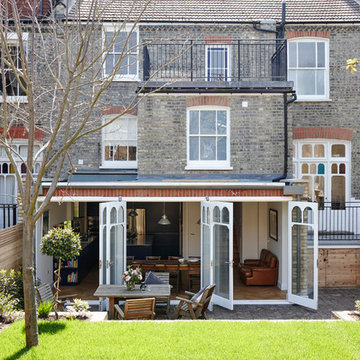
What struck us strange about this property was that it was a beautiful period piece but with the darkest and smallest kitchen considering it's size and potential. We had a quite a few constrictions on the extension but in the end we managed to provide a large bright kitchen/dinning area with direct access to a beautiful garden and keeping the 'new ' in harmony with the existing building. We also expanded a small cellar into a large and functional Laundry room with a cloakroom bathroom.
Jake Fitzjones Photography Ltd

Photo credit: Matthew Smith ( http://www.msap.co.uk)
Esempio della facciata di una casa bifamiliare multicolore eclettica a tre piani di medie dimensioni con rivestimento in mattoni, tetto a capanna e copertura in tegole
Esempio della facciata di una casa bifamiliare multicolore eclettica a tre piani di medie dimensioni con rivestimento in mattoni, tetto a capanna e copertura in tegole
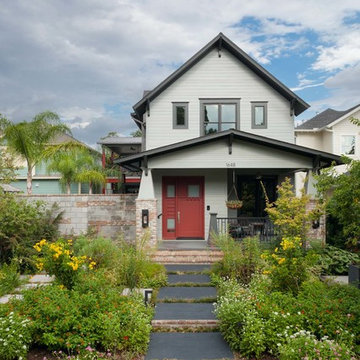
Idee per la facciata di una casa blu eclettica a due piani di medie dimensioni con rivestimento in legno

TEAM:
Architect: LDa Architecture & Interiors
Interior Design: LDa Architecture & Interiors
Builder: F.H. Perry
Photographer: Sean Litchfield
Ispirazione per la facciata di una casa a schiera eclettica a quattro piani di medie dimensioni con rivestimento in mattoni
Ispirazione per la facciata di una casa a schiera eclettica a quattro piani di medie dimensioni con rivestimento in mattoni
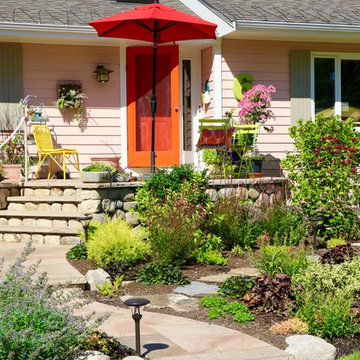
Idee per la facciata di una casa eclettica a un piano di medie dimensioni con rivestimento in legno e tetto a capanna
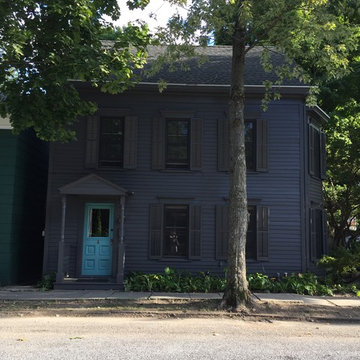
Dark exterior brings drama to this small historic Victorian in the heart of the village.
Immagine della villa nera eclettica a due piani di medie dimensioni con rivestimento in legno
Immagine della villa nera eclettica a due piani di medie dimensioni con rivestimento in legno
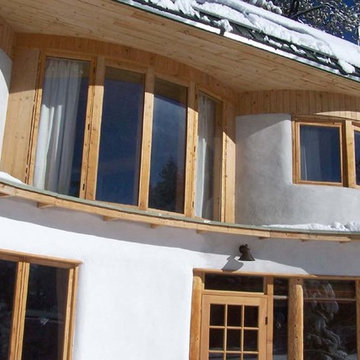
earthen touch natural builders, llc
Ispirazione per la facciata di una casa bianca eclettica a due piani di medie dimensioni con rivestimento in stucco
Ispirazione per la facciata di una casa bianca eclettica a due piani di medie dimensioni con rivestimento in stucco
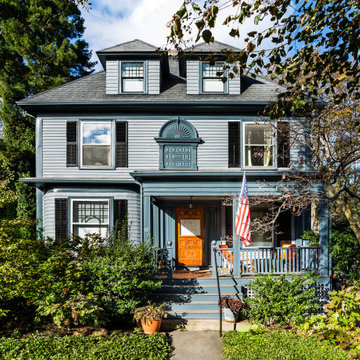
View of the restored front of this 19th century American Foursquare home, complete with shutters, medalion, paneled wood door, and generous front porch.
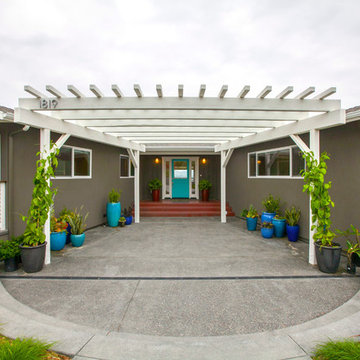
Close up view of the entry courtyard with heavy timber trellis. Photo: Preview First
Esempio della facciata di una casa grigia eclettica a un piano di medie dimensioni con rivestimento in stucco
Esempio della facciata di una casa grigia eclettica a un piano di medie dimensioni con rivestimento in stucco
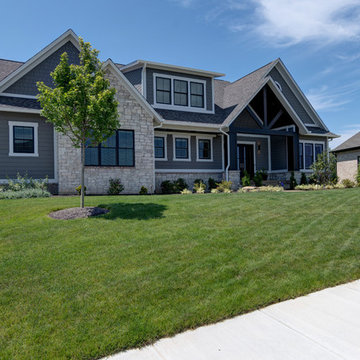
A grand exterior welcomes you into a warm, Indiana-inspired home.
Foto della villa grigia eclettica a due piani di medie dimensioni con rivestimento in vinile e copertura a scandole
Foto della villa grigia eclettica a due piani di medie dimensioni con rivestimento in vinile e copertura a scandole
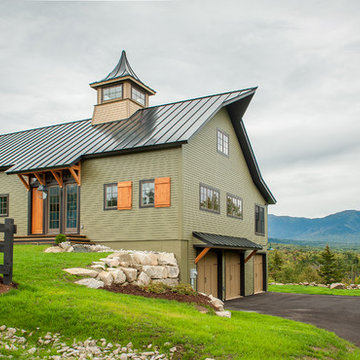
The Cabot provides 2,367 square feet of living space, 3 bedrooms and 2.5 baths. This stunning barn style design focuses on open concept living.
Northpeak Photography
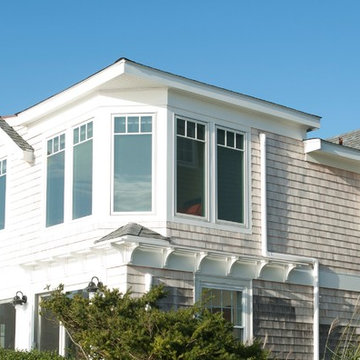
It was important to the homeowner to keep the integrity of this 1948 home — adding headroom and windows to the rooms on the second floor without changing the charm and proportions of the cottage.
The new design incorporates a tower in the master bedroom to add height and take advantage of the incredible view.
Also, a dormer in the master bathroom allows for more windows and a vaulted ceiling.
The second floor is modernized, the floor plan is streamlined, more comfortable and gracious.
This project was photographed by Andrea Hansen
Interior finishes by Judith Rosenthal
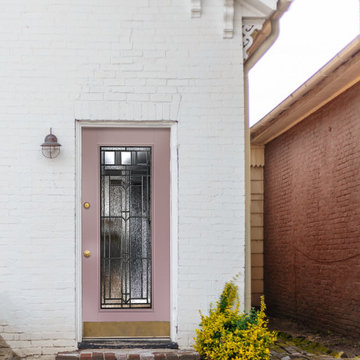
Embellish your entryway with a blush-colored front door. This Belleville Door with Royston Glass shows beautiful detail while giving you an 8 out of 10 for privacy.
For more ideas check out: ELandELWoodProducts.com
#doors #door #frontdoor #blushpink #exteriordoor #doorglass #glassdoor #blushpinkdoor #pinkdoor
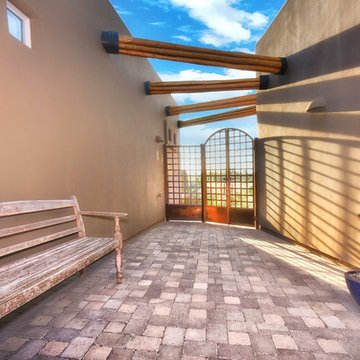
Immagine della facciata di una casa marrone eclettica a due piani di medie dimensioni con rivestimento in adobe e tetto piano
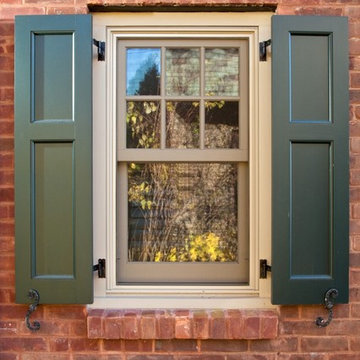
Trim and detail on a new window retain the historic character of this Jazz-era home.
Photos by Scott Bergmann Photography.
Foto della facciata di una casa rossa eclettica a due piani di medie dimensioni con rivestimento in mattoni e tetto a capanna
Foto della facciata di una casa rossa eclettica a due piani di medie dimensioni con rivestimento in mattoni e tetto a capanna
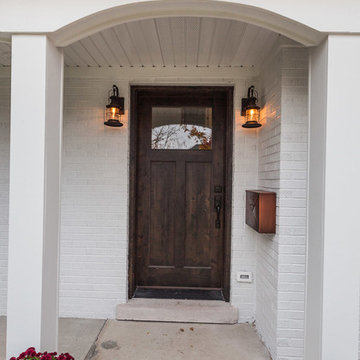
This cute, little ranch was transformed into a beautiful bungalow. Formal family room welcomes you from the front door, which leads into the expansive, open kitchen with seating, and the formal dining and family room off to the back. Four bedrooms top off the second floor with vaulted ceilings in the master. Traditional collides with farmhouse and sleek lines in this whole home remodel.
Elizabeth Steiner Photography
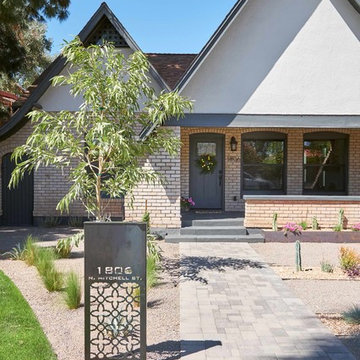
Dan Ryan
Idee per la villa beige eclettica a due piani di medie dimensioni con rivestimento in mattoni
Idee per la villa beige eclettica a due piani di medie dimensioni con rivestimento in mattoni
Facciate di case eclettiche di medie dimensioni
1
