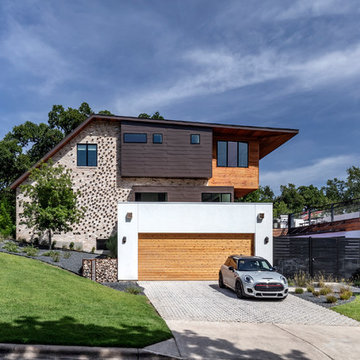Ville eclettiche
Filtra anche per:
Budget
Ordina per:Popolari oggi
1 - 20 di 1.559 foto
1 di 3

The large roof overhang shades the windows from the high summer sun but allows winter light to penetrate deep into the interior. The living room and bedroom open up to the outdoors through large glass doors.
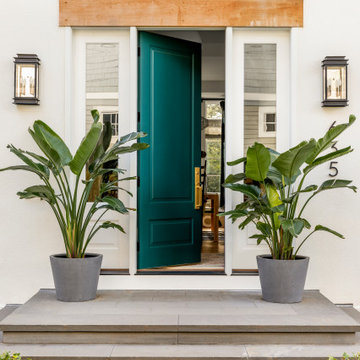
Interior Design: Lucy Interior Design | Builder: Detail Homes | Landscape Architecture: TOPO | Photography: Spacecrafting
Esempio della villa piccola bianca eclettica a due piani con rivestimento in stucco, tetto a capanna e copertura a scandole
Esempio della villa piccola bianca eclettica a due piani con rivestimento in stucco, tetto a capanna e copertura a scandole

Courtyard with bridge connections, and side gate. Dirk Fletcher Photography.
Immagine della villa grande multicolore eclettica a tre piani con rivestimento in mattoni, tetto piano e copertura mista
Immagine della villa grande multicolore eclettica a tre piani con rivestimento in mattoni, tetto piano e copertura mista
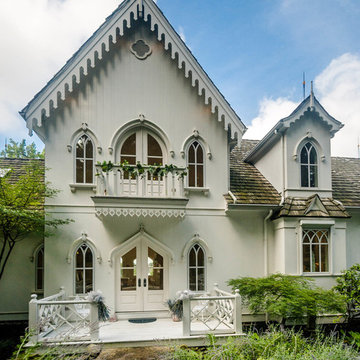
Photographer-Zachary Straw
Esempio della villa grande bianca eclettica a due piani con rivestimento in legno, tetto a capanna e copertura a scandole
Esempio della villa grande bianca eclettica a due piani con rivestimento in legno, tetto a capanna e copertura a scandole

Immagine della villa bianca eclettica a due piani con rivestimenti misti, tetto a capanna, copertura mista, tetto nero e pannelli sovrapposti
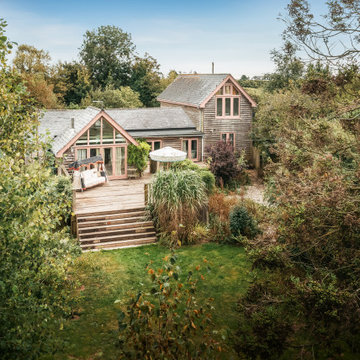
Esempio della villa grande marrone eclettica a due piani con rivestimento in legno, tetto a capanna, copertura in tegole e tetto grigio

The new addition extends from and expands an existing flat roof dormer. Aluminum plate siding marries with brick, glass, and concrete to tie new to old.
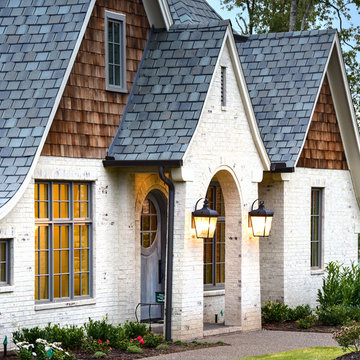
Foto della villa bianca eclettica a tre piani con rivestimento con lastre in cemento, tetto a capanna e copertura a scandole
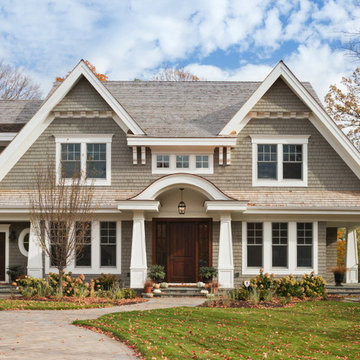
The client’s coastal New England roots inspired this Shingle style design for a lakefront lot. With a background in interior design, her ideas strongly influenced the process, presenting both challenge and reward in executing her exact vision. Vintage coastal style grounds a thoroughly modern open floor plan, designed to house a busy family with three active children. A primary focus was the kitchen, and more importantly, the butler’s pantry tucked behind it. Flowing logically from the garage entry and mudroom, and with two access points from the main kitchen, it fulfills the utilitarian functions of storage and prep, leaving the main kitchen free to shine as an integral part of the open living area.
An ARDA for Custom Home Design goes to
Royal Oaks Design
Designer: Kieran Liebl
From: Oakdale, Minnesota
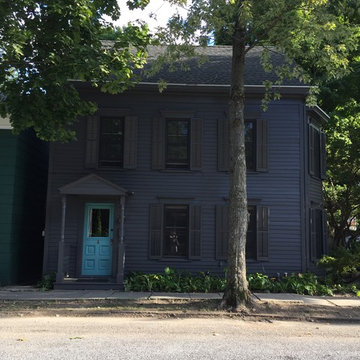
Dark exterior brings drama to this small historic Victorian in the heart of the village.
Immagine della villa nera eclettica a due piani di medie dimensioni con rivestimento in legno
Immagine della villa nera eclettica a due piani di medie dimensioni con rivestimento in legno
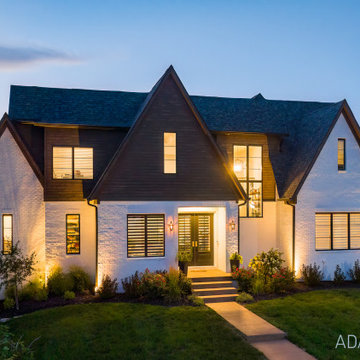
A spec home that the buyers love. They added the pool and pool cabana, as we had hoped.
Foto della villa grande bianca eclettica a due piani con rivestimento in mattoni, tetto a capanna, copertura a scandole, tetto grigio e pannelli sovrapposti
Foto della villa grande bianca eclettica a due piani con rivestimento in mattoni, tetto a capanna, copertura a scandole, tetto grigio e pannelli sovrapposti
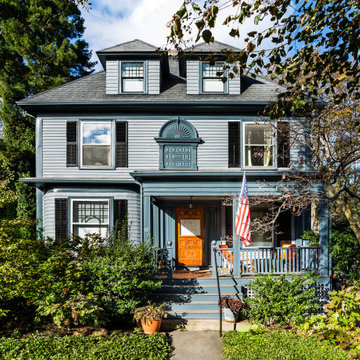
View of the restored front of this 19th century American Foursquare home, complete with shutters, medalion, paneled wood door, and generous front porch.
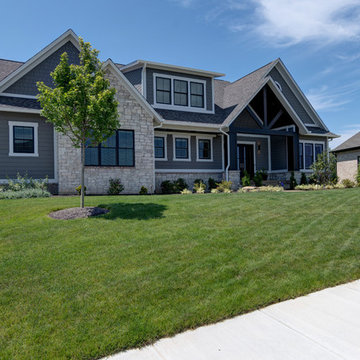
A grand exterior welcomes you into a warm, Indiana-inspired home.
Foto della villa grigia eclettica a due piani di medie dimensioni con rivestimento in vinile e copertura a scandole
Foto della villa grigia eclettica a due piani di medie dimensioni con rivestimento in vinile e copertura a scandole
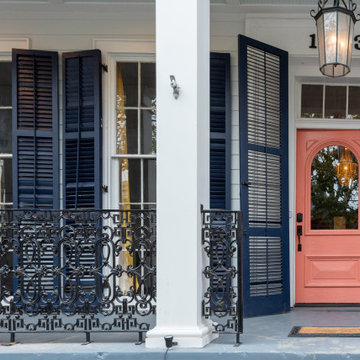
Front Porch to New Orleans Garden District Home
Idee per la villa grande bianca eclettica a due piani con rivestimento in vinile, tetto piano e copertura mista
Idee per la villa grande bianca eclettica a due piani con rivestimento in vinile, tetto piano e copertura mista
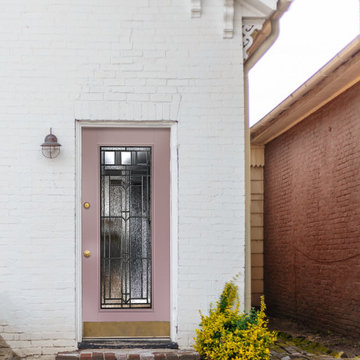
Embellish your entryway with a blush-colored front door. This Belleville Door with Royston Glass shows beautiful detail while giving you an 8 out of 10 for privacy.
For more ideas check out: ELandELWoodProducts.com
#doors #door #frontdoor #blushpink #exteriordoor #doorglass #glassdoor #blushpinkdoor #pinkdoor
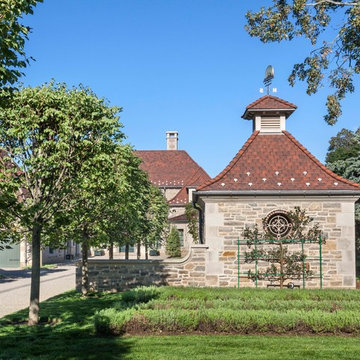
A graceful outbuilding flanking the driveway conceals the home’s generator. Rich architectural details such as a vented cupola and flared roof, limestone quoins and cornice, and adjoining gooseneck cut stone site wall borrow simple symmetrical geometries and classical proportions from French provincial house beyond.
Woodruff Brown Photography
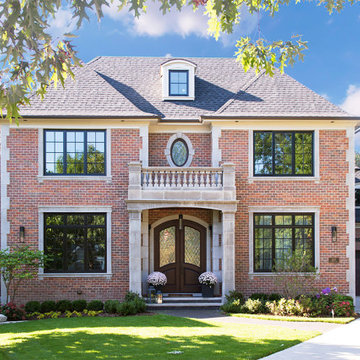
Immagine della villa rossa eclettica a due piani con rivestimento in mattoni, tetto a capanna e copertura a scandole

Hendel Homes
Landmark Photography
Foto della villa ampia eclettica con rivestimento in stucco
Foto della villa ampia eclettica con rivestimento in stucco

Rear extension and garage facing onto the park
Idee per la villa piccola bianca eclettica a due piani con rivestimento con lastre in cemento, tetto a capanna, copertura in metallo o lamiera, tetto bianco e pannelli e listelle di legno
Idee per la villa piccola bianca eclettica a due piani con rivestimento con lastre in cemento, tetto a capanna, copertura in metallo o lamiera, tetto bianco e pannelli e listelle di legno
Ville eclettiche
1
