Case con tetti a falda unica eclettici
Filtra anche per:
Budget
Ordina per:Popolari oggi
1 - 20 di 126 foto
1 di 3

Immagine della facciata di una casa multicolore eclettica a piani sfalsati di medie dimensioni con rivestimento in stucco e copertura a scandole

The large roof overhang shades the windows from the high summer sun but allows winter light to penetrate deep into the interior. The living room and bedroom open up to the outdoors through large glass doors.
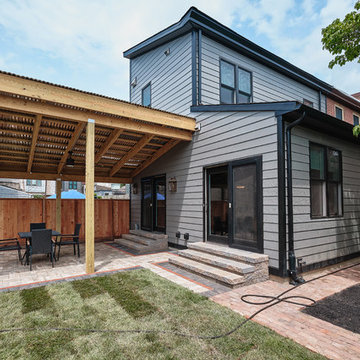
Two story addition in Fishtown, Philadelphia. With Hardie siding in aged pewter and black trim details for windows and doors. First floor includes kitchen, pantry, mudroom and powder room. The second floor features both a guest bedroom and guest bathroom.

The ShopBoxes grew from a homeowner’s wish to craft a small complex of living spaces on a large wooded lot. Smash designed two structures for living and working, each built by the crafty, hands-on homeowner. Balancing a need for modern quality with a human touch, the sharp geometry of the structures contrasts with warmer and handmade materials and finishes, applied directly by the homeowner/builder. The result blends two aesthetics into very dynamic spaces, staked out as individual sculptures in a private park.
Design by Smash Design Build and Owner (private)
Construction by Owner (private)
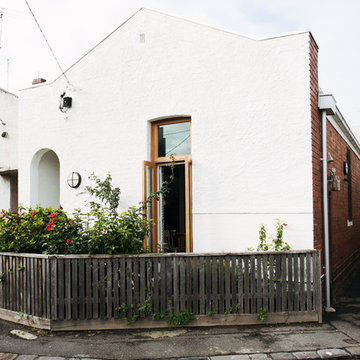
Lauren Bamford
Idee per la casa con tetto a falda unica bianco eclettico a due piani di medie dimensioni con rivestimento in mattoni
Idee per la casa con tetto a falda unica bianco eclettico a due piani di medie dimensioni con rivestimento in mattoni
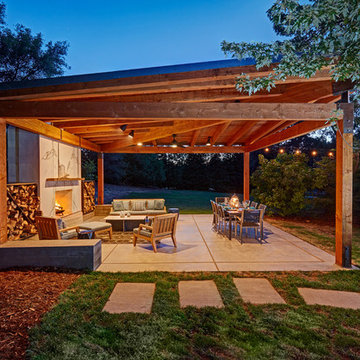
A feat of structural engineering and the perfect destination for outdoor living! Rustic and Modern design come together seamlessly to create an atmosphere of style and comfort. This spacious outdoor lounge features a Dekton fireplace and one of a kind angular ceiling system. Custom dining and coffee tables are made of raw steel topped by Dekton surfaces. Steel elements are repeated on the suspension of the reclaimed mantle and large 4’x4’ steel X’s for storing firewood. Sofa and Lounge Chairs in teak with worry-free outdoor rated fabric make living easy. Let’s sail away!
Fred Donham of PhotographerLink
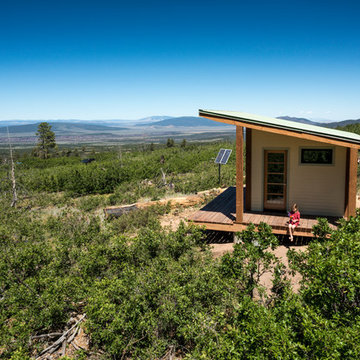
The hut's wrap around porch, crafted from reclaimed Brazilian rosewood, provides visitors uninterrupted access to the surrounding mountainside and expansive views.
Photo Credit: Stephen Cardinale
www.stephencardinale.com
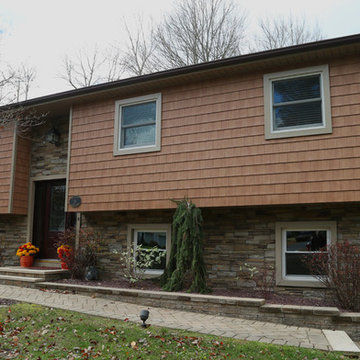
Stone Veneer and Vinyl Shingles. Fiberglass entry door stained.
Foto della facciata di una casa multicolore eclettica a due piani di medie dimensioni con rivestimenti misti e copertura a scandole
Foto della facciata di una casa multicolore eclettica a due piani di medie dimensioni con rivestimenti misti e copertura a scandole
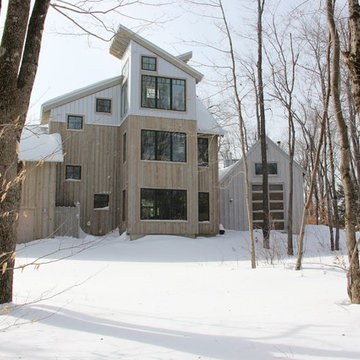
Rear elevation of the additions in the winter. The existing cabin is to the right.
Ispirazione per la casa con tetto a falda unica grigio eclettico a tre piani con rivestimento in metallo
Ispirazione per la casa con tetto a falda unica grigio eclettico a tre piani con rivestimento in metallo
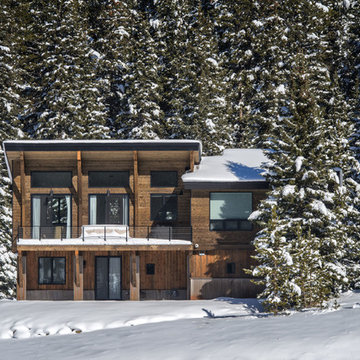
Photo by Carl Scofield
Idee per la facciata di una casa piccola marrone eclettica a due piani con rivestimento in legno e copertura a scandole
Idee per la facciata di una casa piccola marrone eclettica a due piani con rivestimento in legno e copertura a scandole
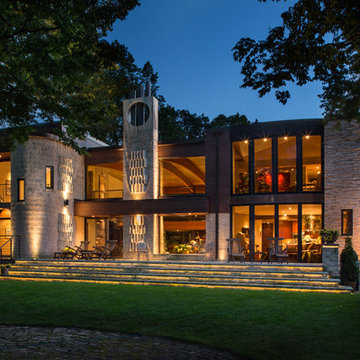
Edmunds Studios
Foto della casa con tetto a falda unica beige eclettico a due piani con rivestimento in pietra
Foto della casa con tetto a falda unica beige eclettico a due piani con rivestimento in pietra
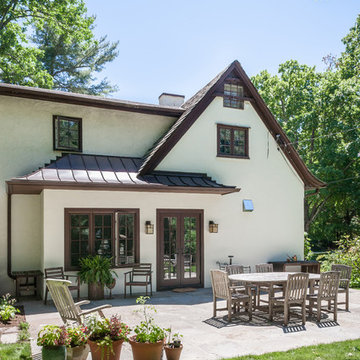
Exterior view of the small addition with doors into kitchen/family room area
Foto della casa con tetto a falda unica bianco eclettico a due piani con rivestimento in stucco
Foto della casa con tetto a falda unica bianco eclettico a due piani con rivestimento in stucco
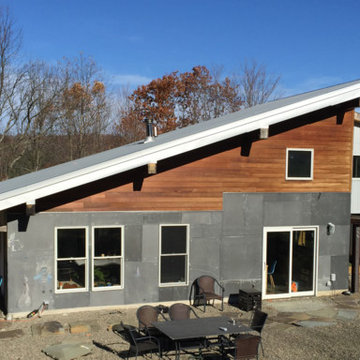
Shed roof dominates this very compact family home built from straw bales and a wide mix of reclaimed and recycled materials - including the side wall of slate chalkboards from a local school.
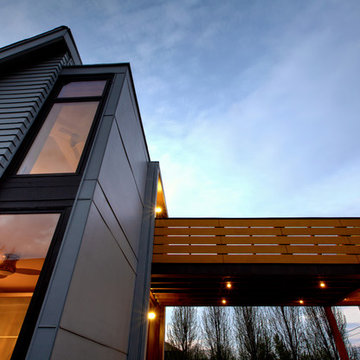
Split Gable + Elevated Breezeway Connector - Design + Photography: HAUS | Architecture For Modern Lifestyles - Construction Management: WERK | Building Modern
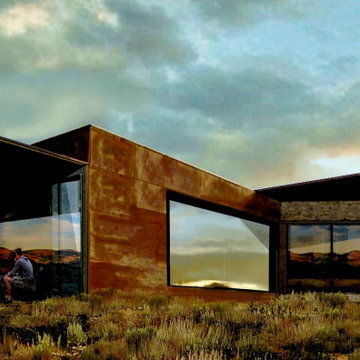
This is the preliminary concept by Matt Dougan for a rustic Minimalist home out in the high desert area south of Tucson, Az around Tubac / patagonia, AZ areas.
This home is meant to require the most minimal upkeep and we will achieve that using exterior materials such as rammed earth, adobe brick, local stone and of course Rustel metal roofing and exterior wall panels to be used most on the north side of the home as shown here in this conceptual rendering.

The ShopBoxes grew from a homeowner’s wish to craft a small complex of living spaces on a large wooded lot. Smash designed two structures for living and working, each built by the crafty, hands-on homeowner. Balancing a need for modern quality with a human touch, the sharp geometry of the structures contrasts with warmer and handmade materials and finishes, applied directly by the homeowner/builder. The result blends two aesthetics into very dynamic spaces, staked out as individual sculptures in a private park.
Design by Smash Design Build and Owner (private)
Construction by Owner (private)
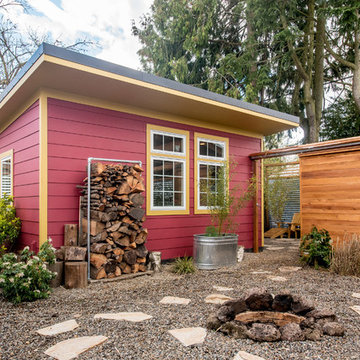
Peter Chee
Immagine della facciata di una casa piccola rossa eclettica a un piano con rivestimenti misti e copertura in metallo o lamiera
Immagine della facciata di una casa piccola rossa eclettica a un piano con rivestimenti misti e copertura in metallo o lamiera
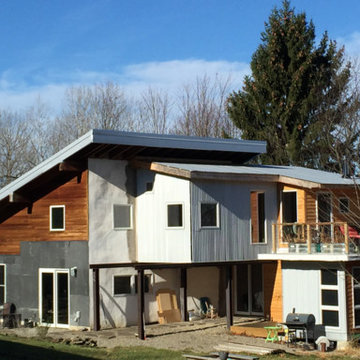
View of back of home - shipping container addition on a straw bale home. Very creative & compact design with tons of character and eclectic recycled materials.
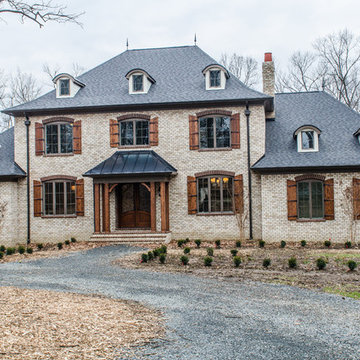
Esempio della casa con tetto a falda unica beige eclettico a due piani con rivestimento in mattoni
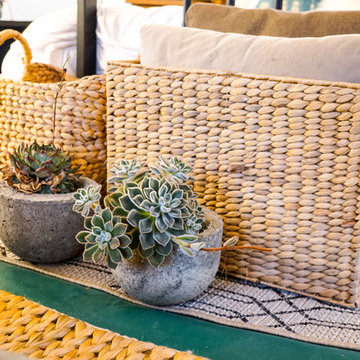
Naomi Vogel
Ispirazione per la casa con tetto a falda unica piccolo bianco eclettico
Ispirazione per la casa con tetto a falda unica piccolo bianco eclettico
Case con tetti a falda unica eclettici
1