Case con tetti a falda unica country
Filtra anche per:
Budget
Ordina per:Popolari oggi
1 - 20 di 455 foto
1 di 3

Esempio della facciata di una casa bianca country a un piano di medie dimensioni con rivestimento in legno, copertura in metallo o lamiera, tetto nero e pannelli e listelle di legno
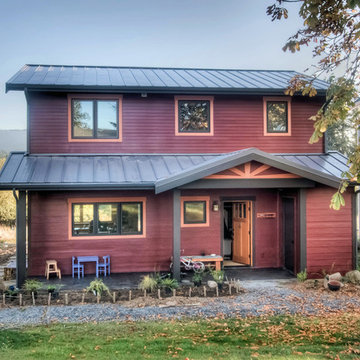
Red farm house with metal roof and covered entrance
MIllworks is an 8 home co-housing sustainable community in Bellingham, WA. Each home within Millworks was custom designed and crafted to meet the needs and desires of the homeowners with a focus on sustainability, energy efficiency, utilizing passive solar gain, and minimizing impact.
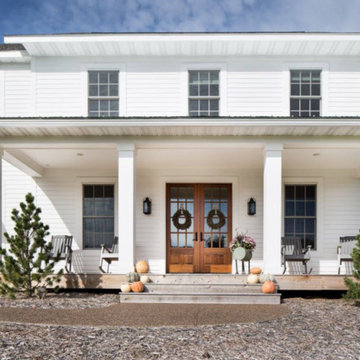
Immagine della casa con tetto a falda unica grande bianco country a due piani con rivestimento in vinile
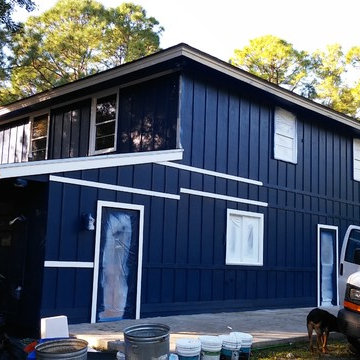
Omar
Esempio della casa con tetto a falda unica grande blu country a due piani con rivestimento in legno
Esempio della casa con tetto a falda unica grande blu country a due piani con rivestimento in legno

Idee per la facciata di una casa bianca country a due piani di medie dimensioni con copertura a scandole e rivestimenti misti

Exterior of the modern farmhouse using white limestone and a black metal roof.
Foto della facciata di una casa bianca country a un piano di medie dimensioni con rivestimento in pietra e copertura in metallo o lamiera
Foto della facciata di una casa bianca country a un piano di medie dimensioni con rivestimento in pietra e copertura in metallo o lamiera
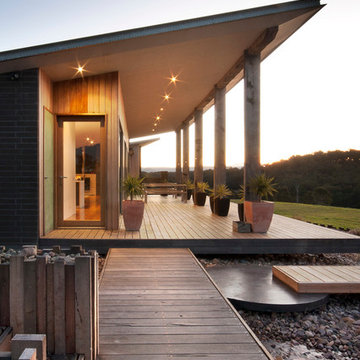
Immagine della casa con tetto a falda unica piccolo country a un piano con rivestimento in legno
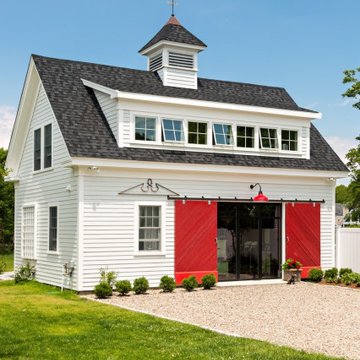
Exterior view of a custom barn conversion on Cape Cod. This antique building was transformed into a one of a kind home office/studio for our interior designer client.
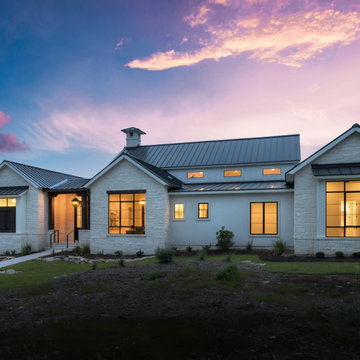
Foto della facciata di una casa bianca country a un piano di medie dimensioni con rivestimento in pietra e copertura in metallo o lamiera
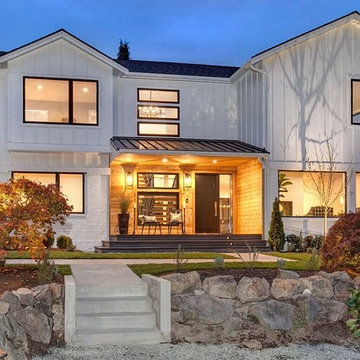
1950's midcentury modern home had it's main floor ceiling lifted and a second story added on top and painted white for a modern farmhouse theme. Cedar lined welcoming entry. Black Pella windows and a black metal awning. Photo credit to Clarity NW Photography
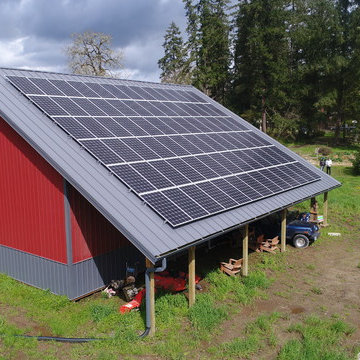
When Chris B. came to us about building a solarized barn on his Hillsboro property we jumped at the opportunity to design a perfectly situated solar roof. Given the location, the optimal tilt and orientation for maximum annual solar resource is a 35 degree tilt and 183 azimuth, making the Tilt and Orientation Factor (TOF) a perfect 100%! This standing seam metal roof—the optimal roofing material for solar—was sized to allow a 3' supported walkway around the entire perimeter of the building and enough space for 20.67kW worth of solar panels to make the property net-zero. It's literally perfect!
Estimated Annual Energy Production: 21,598 kWh/yr - Includes (25) Year Warranty.
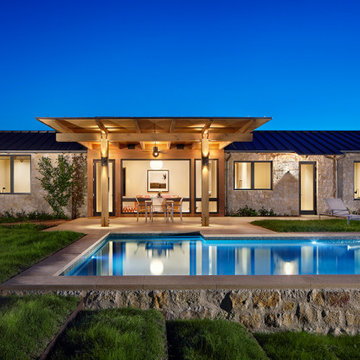
Immagine della facciata di una casa bianca country a un piano di medie dimensioni con rivestimento in pietra e copertura in metallo o lamiera
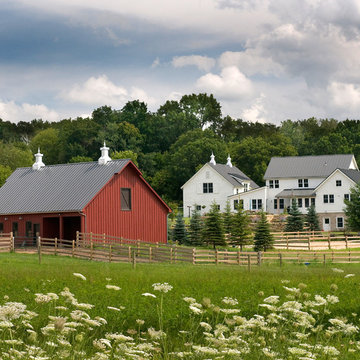
This green custom home is a sophisticated blend of rustic and refinement. Everything about it was purposefully planned for a couple committed to living close to the earth and following a lifestyle of comfort in simplicity. Affectionately named "The Idea Farm," for its innovation in green and sustainable building practices, this home was the second new home in Minnesota to receive a Gold Rating by MN GreenStar.
Todd Buchanan Photography
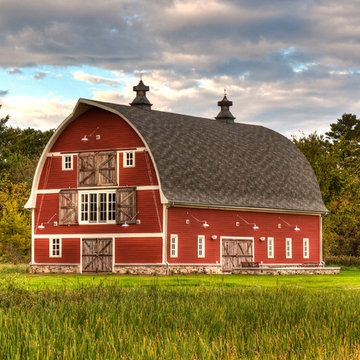
Esempio della casa con tetto a falda unica ampio rosso country a tre piani con rivestimento in vinile e copertura a scandole
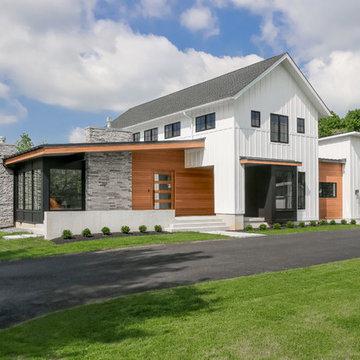
Foto della facciata di una casa bianca country a due piani di medie dimensioni con copertura a scandole e rivestimenti misti
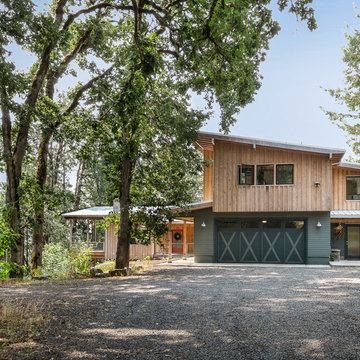
modern farmhouse
Dundee, OR
type: custom home + ADU
status: built
credits
design: Matthew O. Daby - m.o.daby design
interior design: Angela Mechaley - m.o.daby design
construction: Cellar Ridge Construction / homeowner
landscape designer: Bryan Bailey - EcoTone / homeowner
photography: Erin Riddle - KLIK Concepts
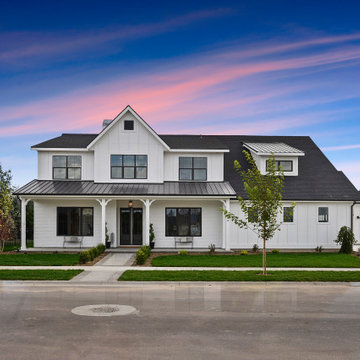
The Meadow Lake model brings together all the traditional elements of a Western Farmhouse. A nod to the past with time-worn beams, weathered oak, salvaged iron work, and reclaimed stone with a perfect balance of stylistic tiles and modern lighting design. Gather friends and family around a gorgeous kitchen that extends into a second galley kitchen that features a rustic barn door highlighting everything we love about a true farmhouse.
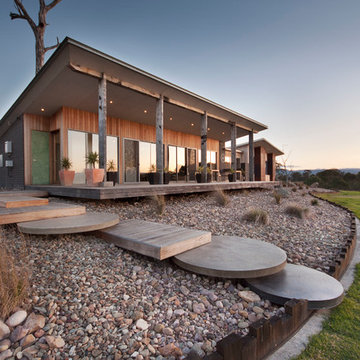
Immagine della casa con tetto a falda unica piccolo country a un piano con rivestimento in legno
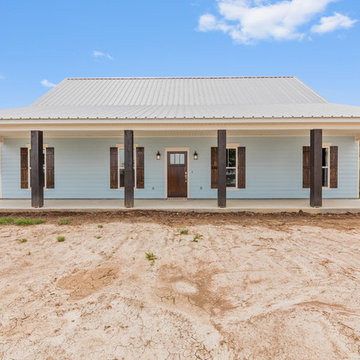
Esempio della facciata di una casa blu country a un piano di medie dimensioni con rivestimento con lastre in cemento e copertura in metallo o lamiera
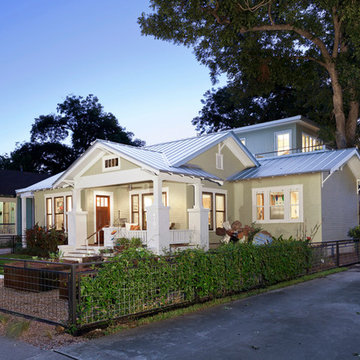
Architectural Design by Clark | Richardson Architects in Austin, Texas. Photo by Andrea Calo.
Ispirazione per la facciata di una casa grande beige country a due piani con rivestimento con lastre in cemento e copertura in metallo o lamiera
Ispirazione per la facciata di una casa grande beige country a due piani con rivestimento con lastre in cemento e copertura in metallo o lamiera
Case con tetti a falda unica country
1