Case con tetti a falda unica country
Filtra anche per:
Budget
Ordina per:Popolari oggi
161 - 180 di 459 foto
1 di 3
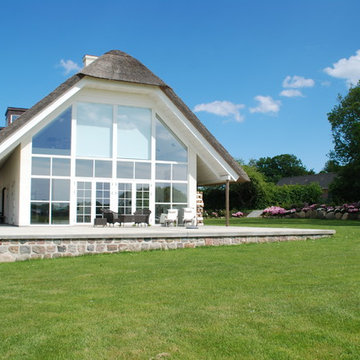
Foto della casa con tetto a falda unica grande bianco country con rivestimento in vetro
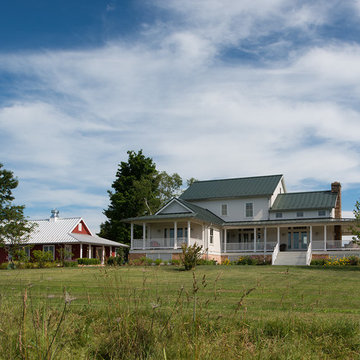
Hoachlander Davis Photography
Idee per la casa con tetto a falda unica grande bianco country a due piani con rivestimento in legno
Idee per la casa con tetto a falda unica grande bianco country a due piani con rivestimento in legno
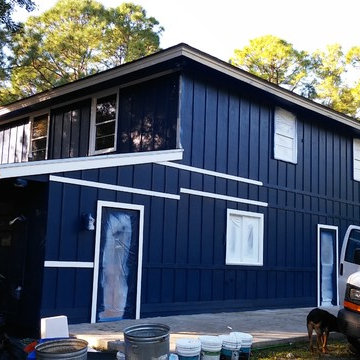
Omar
Esempio della casa con tetto a falda unica grande blu country a due piani con rivestimento in legno
Esempio della casa con tetto a falda unica grande blu country a due piani con rivestimento in legno
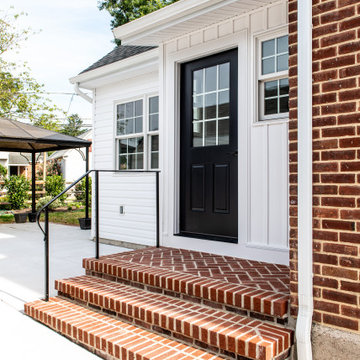
exterior of windows over the sink
Foto della facciata di una casa bianca country a un piano di medie dimensioni con rivestimento in vinile e copertura in metallo o lamiera
Foto della facciata di una casa bianca country a un piano di medie dimensioni con rivestimento in vinile e copertura in metallo o lamiera
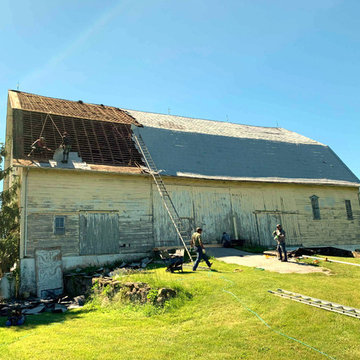
Storm damage led to this roof replacement in Abbottstown PA 17301 getting approved and paid for by homeowners insurance. We installed a brand new corrugated metal roofing system including a new roof deck, new soffit and fascia, and more. See the details at https://superiorservicespa.com/metal-roofing-abbottstown-pa-17301/
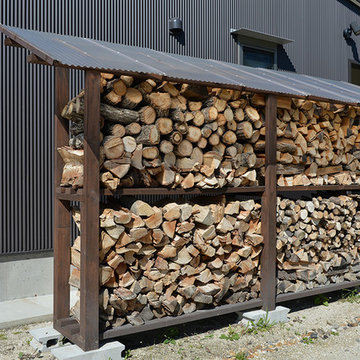
ウッドデッキをはさんで建つ二つの小屋
薪のストック棚は施主のセルフビルドです。
Idee per la casa con tetto a falda unica piccolo grigio country a un piano con rivestimento in metallo
Idee per la casa con tetto a falda unica piccolo grigio country a un piano con rivestimento in metallo
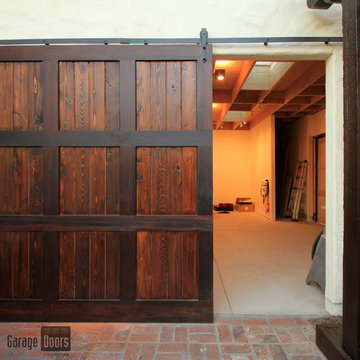
Sliding wood gate with overhead steel decor.
This sliding side gate has simple and classic in style.
Sarah F
Ispirazione per la casa con tetto a falda unica piccolo marrone country a un piano con rivestimento in stucco
Ispirazione per la casa con tetto a falda unica piccolo marrone country a un piano con rivestimento in stucco
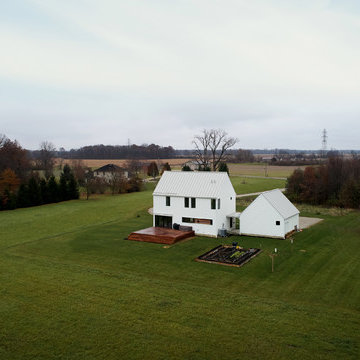
©BrettBulthuis2018
Immagine della facciata di una casa bianca country a due piani di medie dimensioni
Immagine della facciata di una casa bianca country a due piani di medie dimensioni
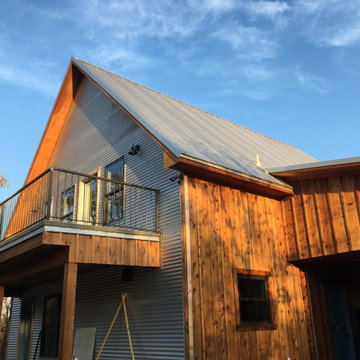
Pier and Beam mid-sized 2 story industrial farmhouse with metal and cedar siding.
Idee per la facciata di una casa grigia country a due piani di medie dimensioni con rivestimento in metallo e copertura in metallo o lamiera
Idee per la facciata di una casa grigia country a due piani di medie dimensioni con rivestimento in metallo e copertura in metallo o lamiera
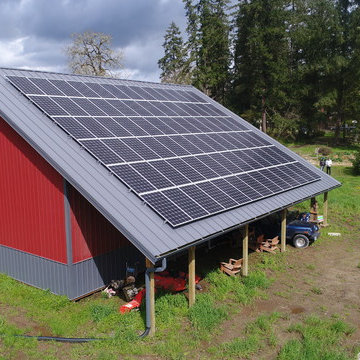
When Chris B. came to us about building a solarized barn on his Hillsboro property we jumped at the opportunity to design a perfectly situated solar roof. Given the location, the optimal tilt and orientation for maximum annual solar resource is a 35 degree tilt and 183 azimuth, making the Tilt and Orientation Factor (TOF) a perfect 100%! This standing seam metal roof—the optimal roofing material for solar—was sized to allow a 3' supported walkway around the entire perimeter of the building and enough space for 20.67kW worth of solar panels to make the property net-zero. It's literally perfect!
Estimated Annual Energy Production: 21,598 kWh/yr - Includes (25) Year Warranty.
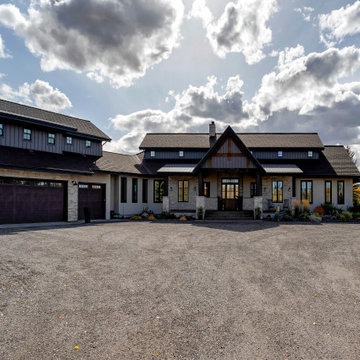
Ispirazione per la facciata di una casa grande beige country a due piani con rivestimento in pietra, copertura mista, tetto marrone e pannelli e listelle di legno
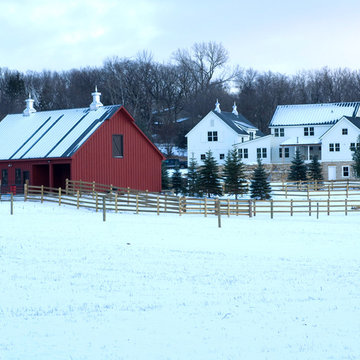
This green custom home is a sophisticated blend of rustic and refinement. Everything about it was purposefully planned for a couple committed to living close to the earth and following a lifestyle of comfort in simplicity. Affectionately named "The Idea Farm," for its innovation in green and sustainable building practices, this home was the second new home in Minnesota to receive a Gold Rating by MN GreenStar.
Todd Buchanan Photography
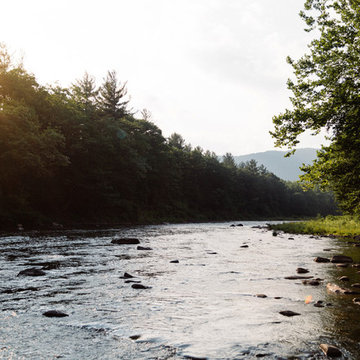
Nick Glimenakis
Idee per la facciata di una casa grande bianca country a due piani con rivestimento in legno e copertura a scandole
Idee per la facciata di una casa grande bianca country a due piani con rivestimento in legno e copertura a scandole
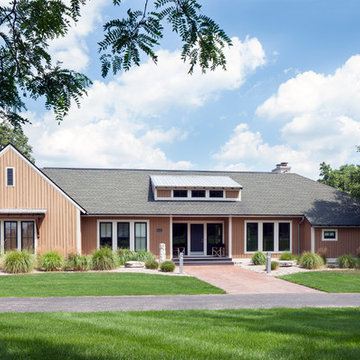
Foto della facciata di una casa beige country a un piano con rivestimento in legno e copertura mista
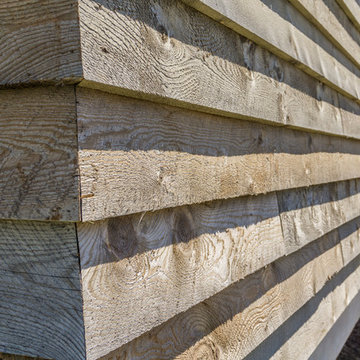
The Vineyard Farmhouse in the Peninsula at Rough Hollow. This 2017 Greater Austin Parade Home was designed and built by Jenkins Custom Homes. Cedar Siding and the Pine for the soffits and ceilings was provided by TimberTown.
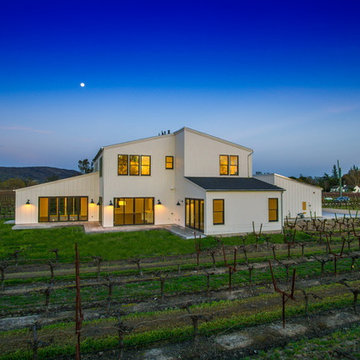
Idee per la casa con tetto a falda unica grande bianco country a un piano con rivestimento in legno
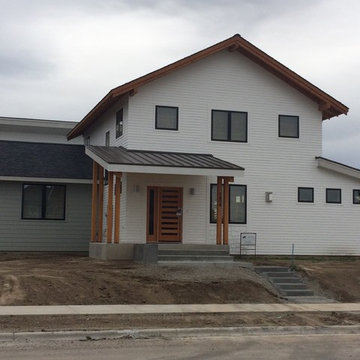
Esempio della facciata di una casa bianca country a un piano di medie dimensioni con rivestimento con lastre in cemento e copertura a scandole
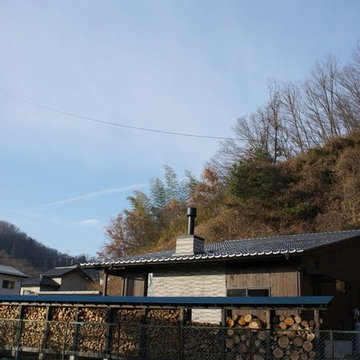
Idee per la facciata di una casa marrone country a due piani di medie dimensioni con rivestimento in legno e copertura in tegole
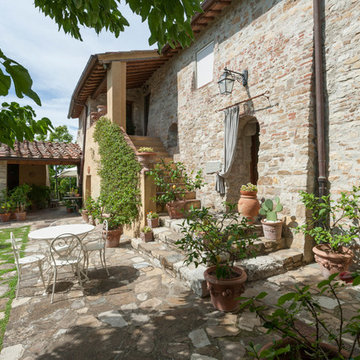
ugo ratti
Foto della casa con tetto a falda unica ampio beige country a due piani con rivestimento in pietra
Foto della casa con tetto a falda unica ampio beige country a due piani con rivestimento in pietra
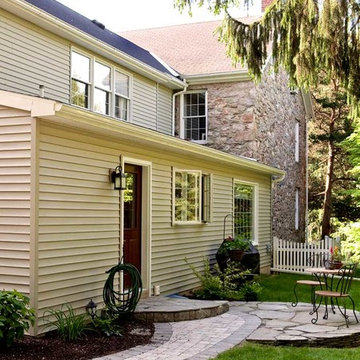
The beautiful meshing of old and new is most easily seen from outside the home.
Immagine della casa con tetto a falda unica bianco country a due piani di medie dimensioni con rivestimento in pietra
Immagine della casa con tetto a falda unica bianco country a due piani di medie dimensioni con rivestimento in pietra
Case con tetti a falda unica country
9