Case con tetti a falda unica country
Filtra anche per:
Budget
Ordina per:Popolari oggi
81 - 100 di 460 foto
1 di 3
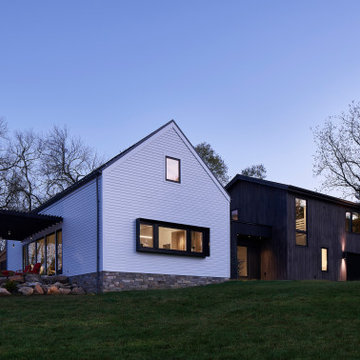
Immagine della facciata di una casa grande bianca country a due piani con rivestimento in legno e copertura mista
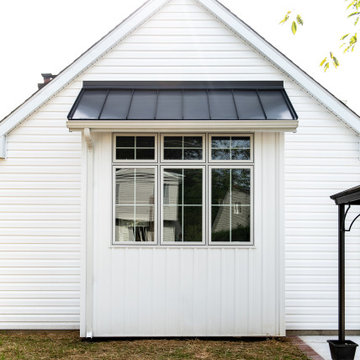
exterior of windows over the sink
Immagine della facciata di una casa bianca country a un piano di medie dimensioni con rivestimento in vinile e copertura in metallo o lamiera
Immagine della facciata di una casa bianca country a un piano di medie dimensioni con rivestimento in vinile e copertura in metallo o lamiera
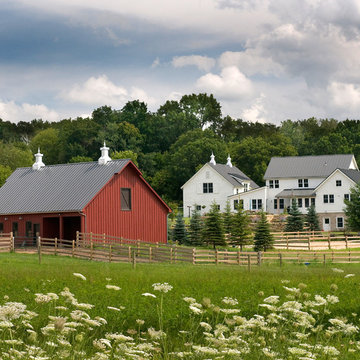
This green custom home is a sophisticated blend of rustic and refinement. Everything about it was purposefully planned for a couple committed to living close to the earth and following a lifestyle of comfort in simplicity. Affectionately named "The Idea Farm," for its innovation in green and sustainable building practices, this home was the second new home in Minnesota to receive a Gold Rating by MN GreenStar.
Todd Buchanan Photography
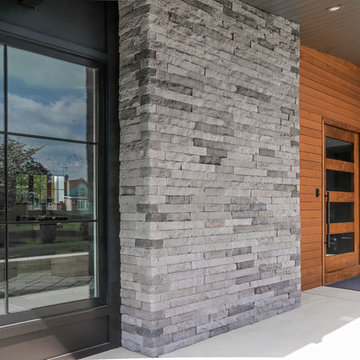
Esempio della facciata di una casa bianca country a due piani di medie dimensioni con copertura a scandole e rivestimenti misti
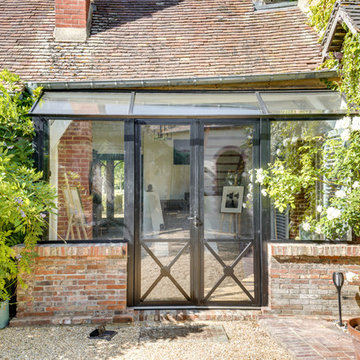
Dépose de l'ancienne véranda et création d'une nouvelle véranda sur-mesure . On a fait le choix de faire les soubassements en brique pour reprendre les éléments de brique déjà présents dans les lieux et ainsi rester dans le style de la maison. Toute la ferronnerie et les murs ont été réalisés sur mesure par nos artisans.
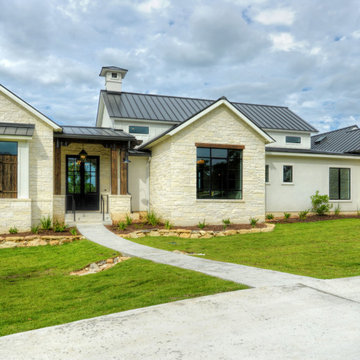
Exterior of the modern farmhouse using white limestone and a black metal roof.
Idee per la facciata di una casa bianca country a un piano di medie dimensioni con rivestimento in pietra e copertura in metallo o lamiera
Idee per la facciata di una casa bianca country a un piano di medie dimensioni con rivestimento in pietra e copertura in metallo o lamiera
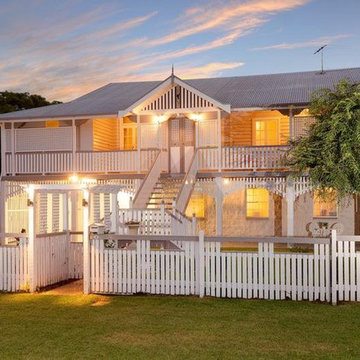
Immagine della casa con tetto a falda unica grande bianco country a due piani con rivestimento in legno
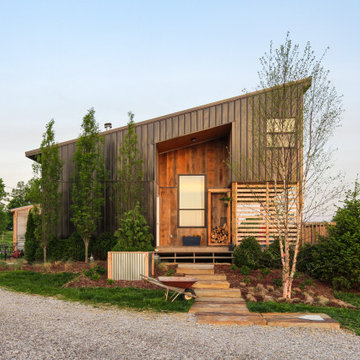
Esempio della facciata di una casa marrone country a due piani con rivestimento in legno
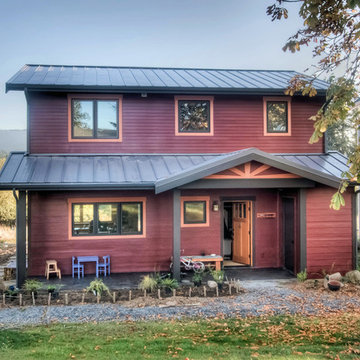
Red farm house with metal roof and covered entrance
MIllworks is an 8 home co-housing sustainable community in Bellingham, WA. Each home within Millworks was custom designed and crafted to meet the needs and desires of the homeowners with a focus on sustainability, energy efficiency, utilizing passive solar gain, and minimizing impact.
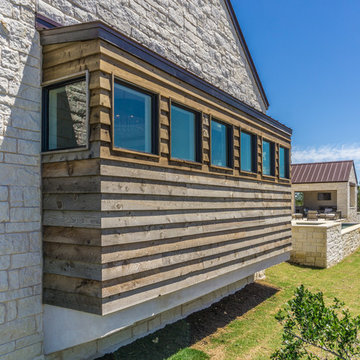
The Vineyard Farmhouse in the Peninsula at Rough Hollow. This 2017 Greater Austin Parade Home was designed and built by Jenkins Custom Homes. Cedar Siding and the Pine for the soffits and ceilings was provided by TimberTown.
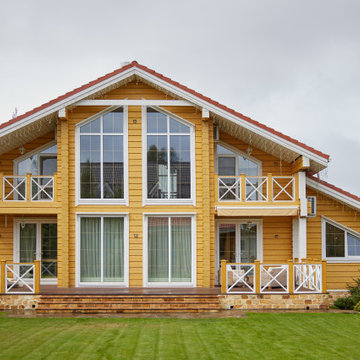
Esempio della facciata di una casa gialla country a due piani di medie dimensioni con tetto rosso
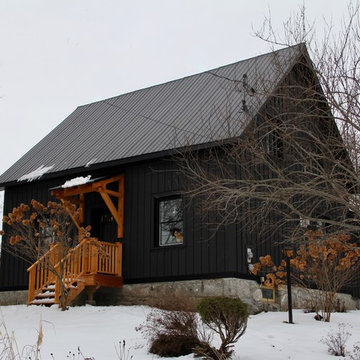
Ispirazione per la facciata di una casa nera country a due piani di medie dimensioni con rivestimento in legno e copertura in metallo o lamiera
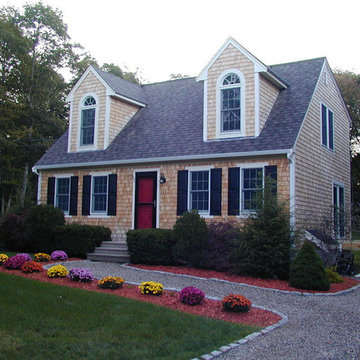
Idee per la casa con tetto a falda unica country a due piani di medie dimensioni con rivestimento in legno
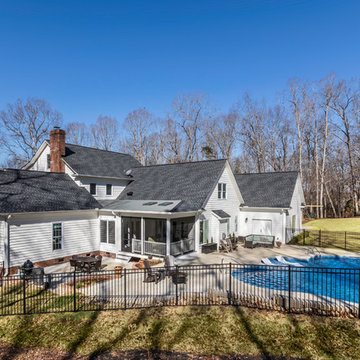
photo: Inspiro8
Esempio della facciata di una casa grande bianca country a due piani con rivestimento in vinile e copertura a scandole
Esempio della facciata di una casa grande bianca country a due piani con rivestimento in vinile e copertura a scandole
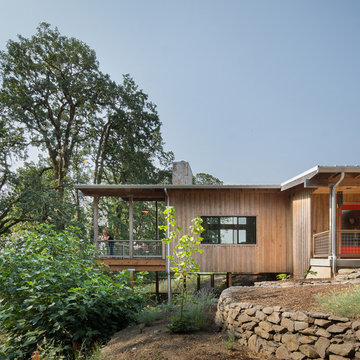
modern farmhouse
Dundee, OR
type: custom home + ADU
status: built
credits
design: Matthew O. Daby - m.o.daby design
interior design: Angela Mechaley - m.o.daby design
construction: Cellar Ridge Construction / homeowner
landscape designer: Bryan Bailey - EcoTone / homeowner
photography: Erin Riddle - KLIK Concepts
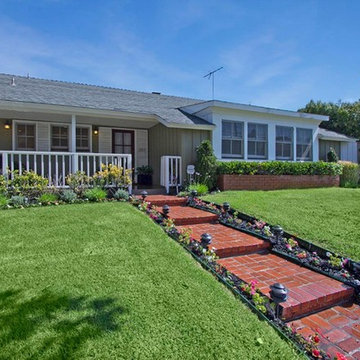
Restoration of Mid-Century Traditional Ranch House Exterior.
Board-&-Batten Siding Replacement, Custom Porch Railing, Brick Steps, Landscape Lighting, Bee Garden, Drip-Irrigation. Dunn-Edwards Courtyard Green Exterior Paint with Whisper Trim.
Project Design Geri Palmer
(Photography S. MacMillan)
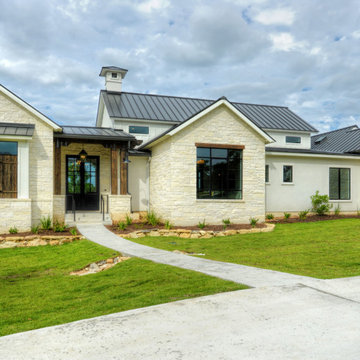
Foto della facciata di una casa bianca country a un piano di medie dimensioni con rivestimento in pietra e copertura in metallo o lamiera
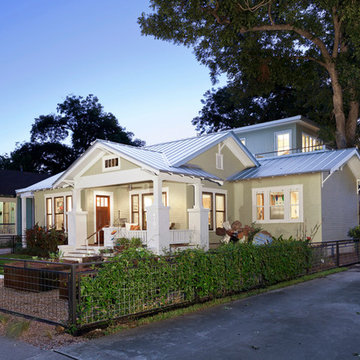
Architectural Design by Clark | Richardson Architects in Austin, Texas. Photo by Andrea Calo.
Ispirazione per la facciata di una casa grande beige country a due piani con rivestimento con lastre in cemento e copertura in metallo o lamiera
Ispirazione per la facciata di una casa grande beige country a due piani con rivestimento con lastre in cemento e copertura in metallo o lamiera
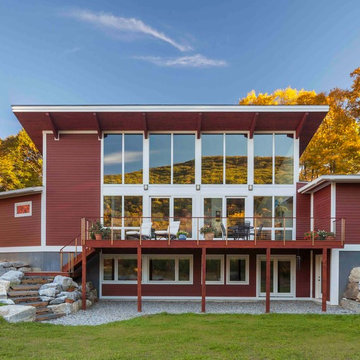
The Bershire Deck House is a perfect escape, located in a remote mountain town in western Massachusetts. It features a welcoming great room, which greets visitors with spectacular, floor-to-ceiling views of the landscape beyond; a deck for relaxing and entertaining; and a private, entry-level master suite. The lower level also features two additional bedrooms, a family room and unfinished space for future expansion.
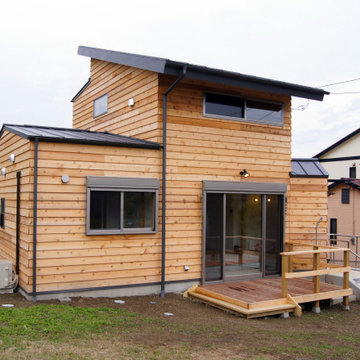
Foto della facciata di una casa piccola beige country a due piani con rivestimento in legno, copertura in metallo o lamiera e pannelli sovrapposti
Case con tetti a falda unica country
5