Case con tetti a falda unica country
Filtra anche per:
Budget
Ordina per:Popolari oggi
101 - 120 di 459 foto
1 di 3
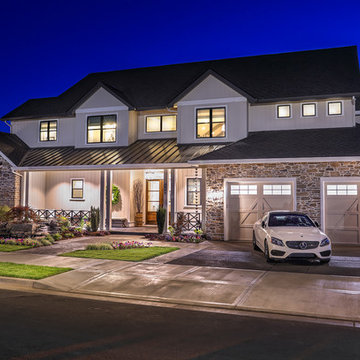
Hearth and Home’s superb view of the Reserve Vineyards and Golf Club is on full display with a layout that takes full advantage of the home’s desirable setting. From indoors, oversized windows allow uninterrupted views, and a large outdoor living area provides a fantastic option for outdoor entertaining.
For more photos of this project visit our website: https://wendyobrienid.com.
Photography by Valve Interactive: https://valveinteractive.com/
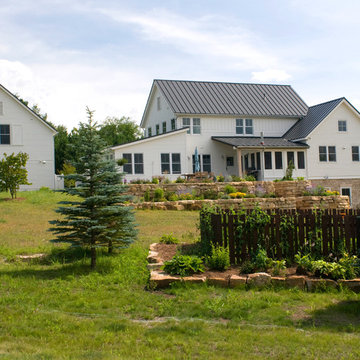
This green custom home is a sophisticated blend of rustic and refinement. Everything about it was purposefully planned for a couple committed to living close to the earth and following a lifestyle of comfort in simplicity. Affectionately named "The Idea Farm," for its innovation in green and sustainable building practices, this home was the second new home in Minnesota to receive a Gold Rating by MN GreenStar.
Todd Buchanan Photography
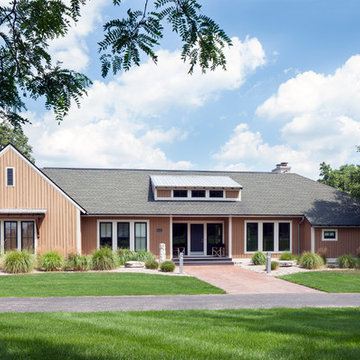
Foto della facciata di una casa beige country a un piano con rivestimento in legno e copertura mista
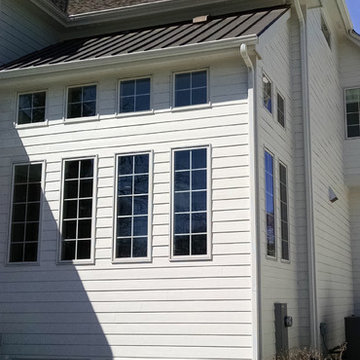
The exterior of the one and a half story dinette has elegant clean lines and a metal roof for a real modern farmhouse look.
Meyer Design
Lakewest Custom Homes
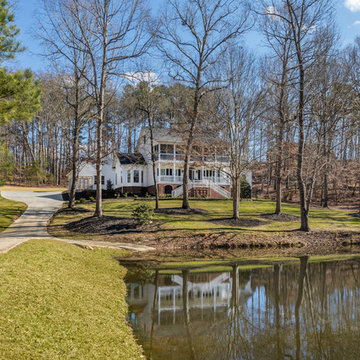
photo: Inspiro8
Immagine della facciata di una casa grande bianca country a due piani con rivestimento in vinile e copertura a scandole
Immagine della facciata di una casa grande bianca country a due piani con rivestimento in vinile e copertura a scandole
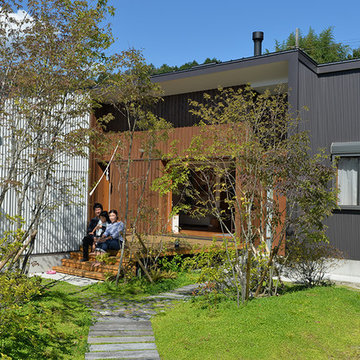
ウッドデッキをはさんで建つ二つの小屋
左のアトリエの小屋と右側の住まいの小屋、2つの小屋の間にウッドデッキが設置されています。
Foto della casa con tetto a falda unica piccolo grigio country a un piano con rivestimento in metallo
Foto della casa con tetto a falda unica piccolo grigio country a un piano con rivestimento in metallo
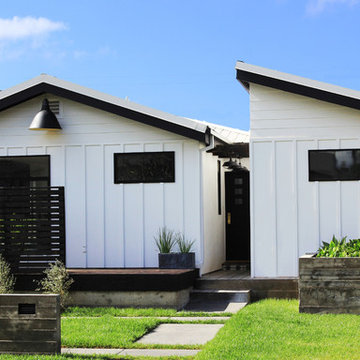
Immagine della facciata di una casa bianca country a un piano di medie dimensioni con rivestimento con lastre in cemento e copertura in metallo o lamiera
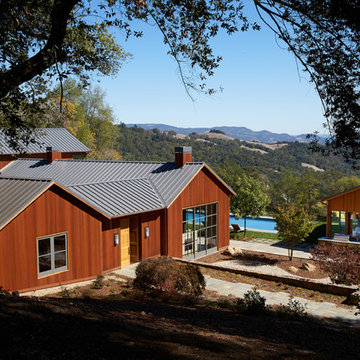
Foto della facciata di una casa grande marrone country a due piani con rivestimento in legno e copertura in metallo o lamiera
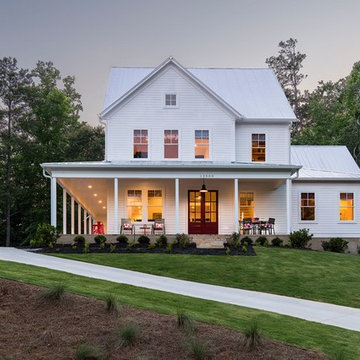
White farmhouse, brick watertable and patio, silver shed roof
Ispirazione per la facciata di una casa bianca country a due piani con rivestimenti misti e copertura in metallo o lamiera
Ispirazione per la facciata di una casa bianca country a due piani con rivestimenti misti e copertura in metallo o lamiera
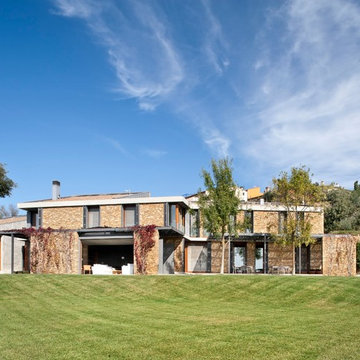
Adriá Goula
Foto della casa con tetto a falda unica grande marrone country a piani sfalsati con rivestimenti misti
Foto della casa con tetto a falda unica grande marrone country a piani sfalsati con rivestimenti misti
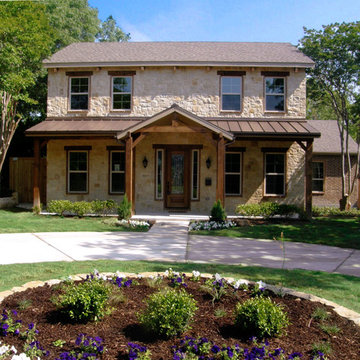
Esempio della casa con tetto a falda unica beige country a due piani di medie dimensioni con rivestimento in pietra
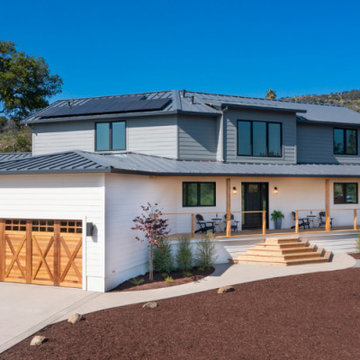
Our exceptional modern farmhouse estate newly built in Reibli Valley. Radiating attention to detail and fine workmanship, this exquisite new construction integrate Sonoma County lifestyle throughout the residence.
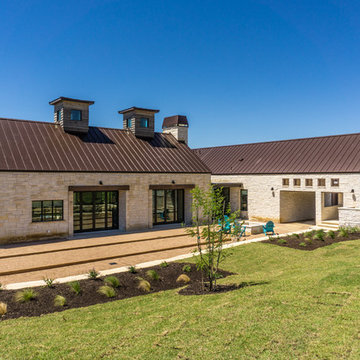
The Vineyard Farmhouse in the Peninsula at Rough Hollow. This 2017 Greater Austin Parade Home was designed and built by Jenkins Custom Homes. Cedar Siding and the Pine for the soffits and ceilings was provided by TimberTown.
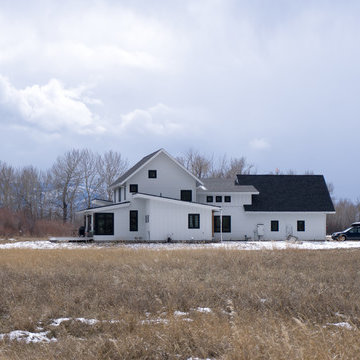
HJ Schmidt Photography
Foto della facciata di una casa bianca country a due piani di medie dimensioni con rivestimento con lastre in cemento e copertura a scandole
Foto della facciata di una casa bianca country a due piani di medie dimensioni con rivestimento con lastre in cemento e copertura a scandole
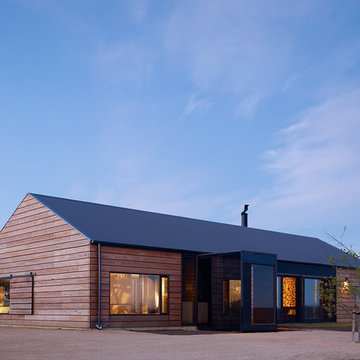
Derek Swalwell
Ispirazione per la casa con tetto a falda unica nero country a un piano di medie dimensioni con rivestimento in legno
Ispirazione per la casa con tetto a falda unica nero country a un piano di medie dimensioni con rivestimento in legno
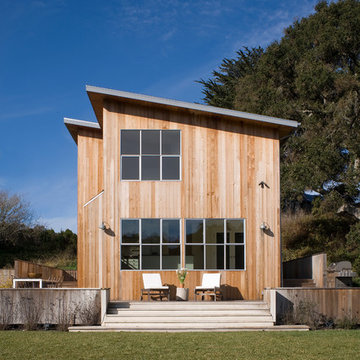
Joseph DeLeo and Sharon Risedorph
Foto della casa con tetto a falda unica country a due piani di medie dimensioni con rivestimento in legno
Foto della casa con tetto a falda unica country a due piani di medie dimensioni con rivestimento in legno
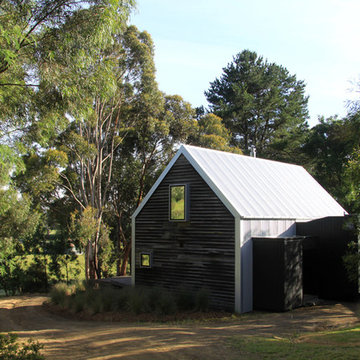
Great big old shed turned into self-contained guest accommodation in the Huon Valley, Tasmania.
All photographs by Perversi-Brooks Architects.
Esempio della facciata di una casa piccola marrone country a due piani con rivestimento in legno e copertura in metallo o lamiera
Esempio della facciata di una casa piccola marrone country a due piani con rivestimento in legno e copertura in metallo o lamiera
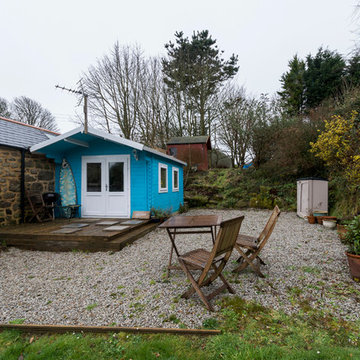
Immagine della facciata di una casa piccola blu country a un piano con rivestimento in legno
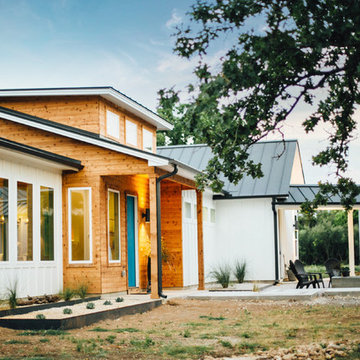
AKD Photography (Austin, TX)
Ispirazione per la casa con tetto a falda unica bianco country a un piano di medie dimensioni
Ispirazione per la casa con tetto a falda unica bianco country a un piano di medie dimensioni
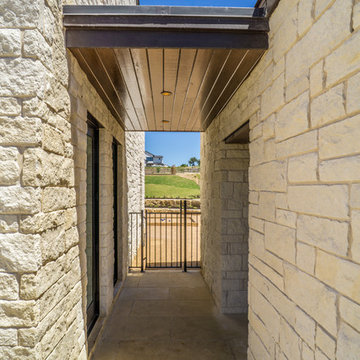
The Vineyard Farmhouse in the Peninsula at Rough Hollow. This 2017 Greater Austin Parade Home was designed and built by Jenkins Custom Homes. Cedar Siding and the Pine for the soffits and ceilings was provided by TimberTown.
Case con tetti a falda unica country
6