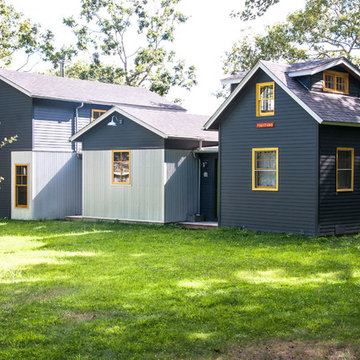Facciate di case eclettiche blu
Filtra anche per:
Budget
Ordina per:Popolari oggi
1 - 20 di 189 foto
1 di 3
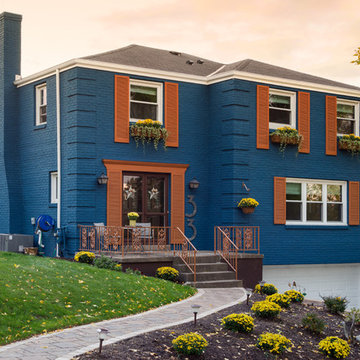
Third Shift Photography
Esempio della facciata di una casa grande blu eclettica a tre piani con rivestimento in mattoni e tetto a capanna
Esempio della facciata di una casa grande blu eclettica a tre piani con rivestimento in mattoni e tetto a capanna
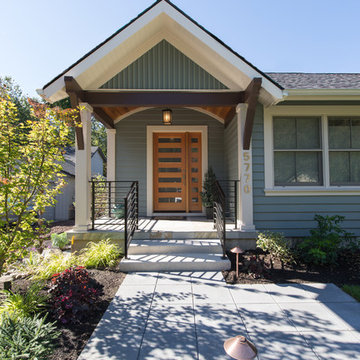
New entry porch. Whole house renovation & additions.
Foto della facciata di una casa blu eclettica a un piano con rivestimento in legno
Foto della facciata di una casa blu eclettica a un piano con rivestimento in legno
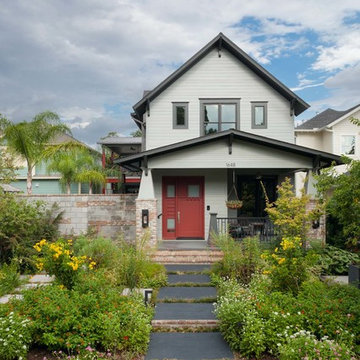
Idee per la facciata di una casa blu eclettica a due piani di medie dimensioni con rivestimento in legno
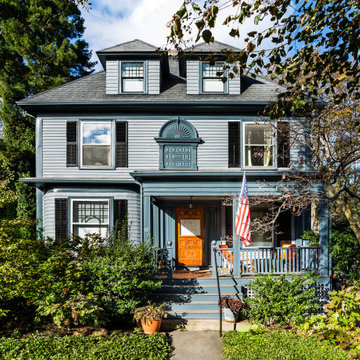
View of the restored front of this 19th century American Foursquare home, complete with shutters, medalion, paneled wood door, and generous front porch.
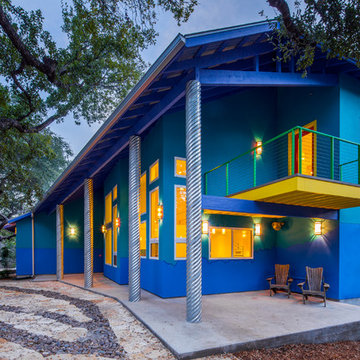
Blue Horse Building + Design // Tre Dunham Fine Focus Photography
Ispirazione per la facciata di una casa blu eclettica a due piani di medie dimensioni
Ispirazione per la facciata di una casa blu eclettica a due piani di medie dimensioni
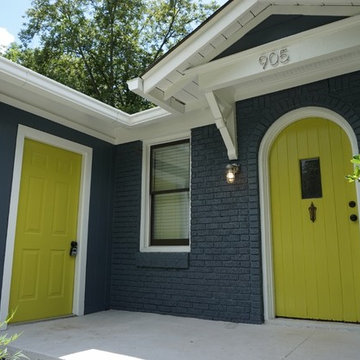
Foto della facciata di una casa blu eclettica a due piani di medie dimensioni con rivestimento in mattoni e tetto a padiglione
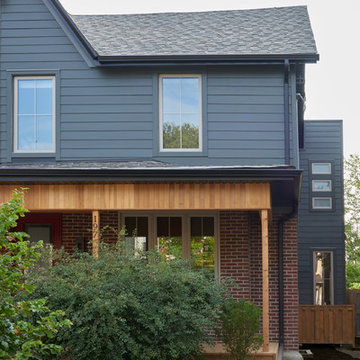
Esempio della facciata di una casa bifamiliare blu eclettica a due piani di medie dimensioni con rivestimento in mattoni, tetto a padiglione e copertura a scandole
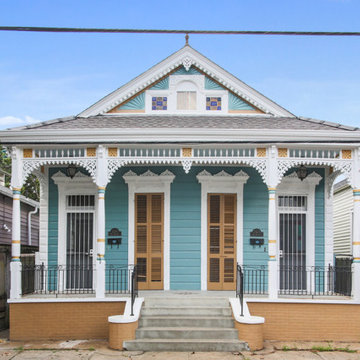
Immagine della facciata di una casa bifamiliare piccola blu eclettica a un piano con rivestimento in vinile, tetto a capanna e copertura a scandole
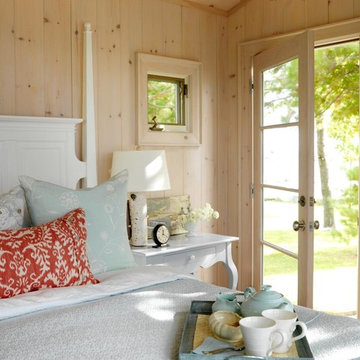
BLDG Workshop was enlisted to aid Sarah Richardson Design in the creation of her Bunkie for her show Sarah's Cottage. The structure was a fairly straightforward design which became the background for Sarah's amazing interior design that delighted viewers.
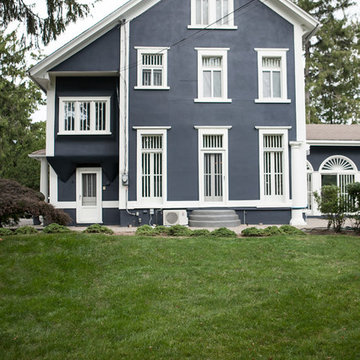
Deraso Portfolios
Foto della facciata di una casa grande blu eclettica a tre piani con rivestimento in stucco
Foto della facciata di una casa grande blu eclettica a tre piani con rivestimento in stucco

The ShopBoxes grew from a homeowner’s wish to craft a small complex of living spaces on a large wooded lot. Smash designed two structures for living and working, each built by the crafty, hands-on homeowner. Balancing a need for modern quality with a human touch, the sharp geometry of the structures contrasts with warmer and handmade materials and finishes, applied directly by the homeowner/builder. The result blends two aesthetics into very dynamic spaces, staked out as individual sculptures in a private park.
Design by Smash Design Build and Owner (private)
Construction by Owner (private)
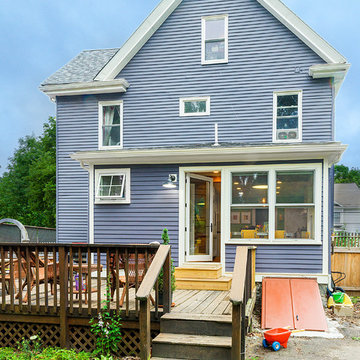
Patrick Rogers Photography
Idee per la facciata di una casa blu eclettica a tre piani di medie dimensioni con rivestimento in legno e tetto a capanna
Idee per la facciata di una casa blu eclettica a tre piani di medie dimensioni con rivestimento in legno e tetto a capanna
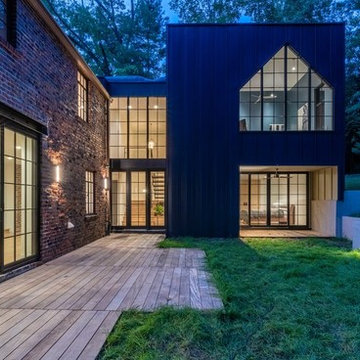
courtyard formed by the existing 1939 Tudor home and the modern addition.
Foto della villa blu eclettica a due piani di medie dimensioni con rivestimento in metallo, tetto piano e copertura mista
Foto della villa blu eclettica a due piani di medie dimensioni con rivestimento in metallo, tetto piano e copertura mista
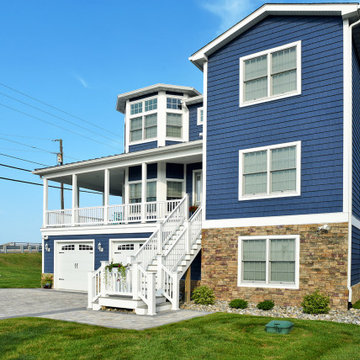
The two towers, one for guest bedrooms and one for living in provide a very different view. The one is full of windows for light and the other is kept simple.
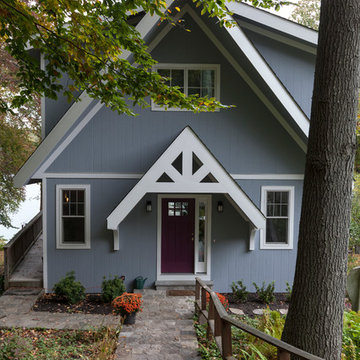
When these homeowners had to tear down their vacation home due to extensive water damage, they decided to make the best of an unfortunate situation and use it as an opportunity to build the getaway of their dreams. Calling on the experience of Simply Baths & Showcase Kitchens and the design expertise of Rachel Peterson, they designed a new open-concept & modern lake-side escape.
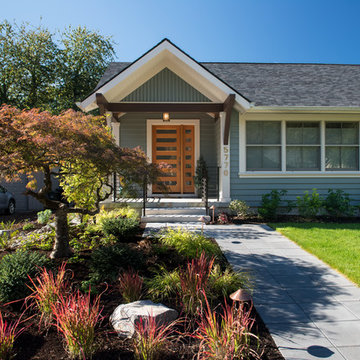
New entry porch. Whole house renovation & additions.
Immagine della facciata di una casa blu eclettica a un piano con rivestimento in legno
Immagine della facciata di una casa blu eclettica a un piano con rivestimento in legno
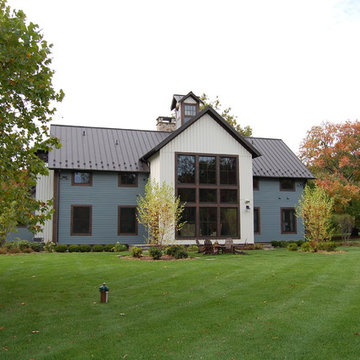
Immagine della villa grande blu eclettica a due piani con tetto a capanna, copertura in metallo o lamiera e rivestimento in legno
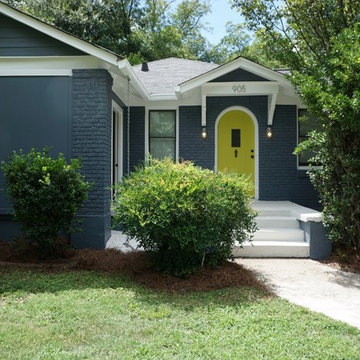
Immagine della facciata di una casa blu eclettica a due piani di medie dimensioni con rivestimento in mattoni e tetto a padiglione
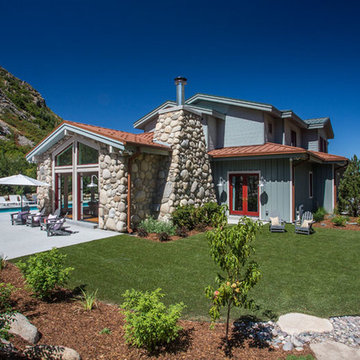
Play Yard
Immagine della villa blu eclettica a due piani di medie dimensioni con rivestimenti misti, tetto a capanna e copertura in metallo o lamiera
Immagine della villa blu eclettica a due piani di medie dimensioni con rivestimenti misti, tetto a capanna e copertura in metallo o lamiera
Facciate di case eclettiche blu
1
