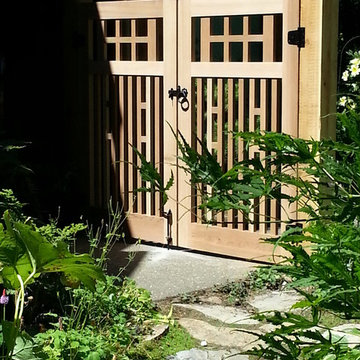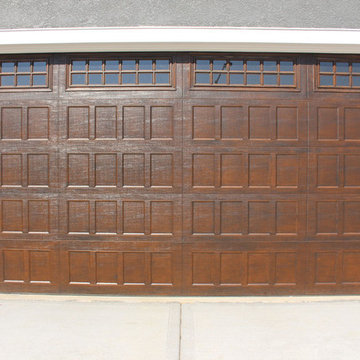Facciate di case american style
Filtra anche per:
Budget
Ordina per:Popolari oggi
381 - 400 di 74.237 foto
1 di 2
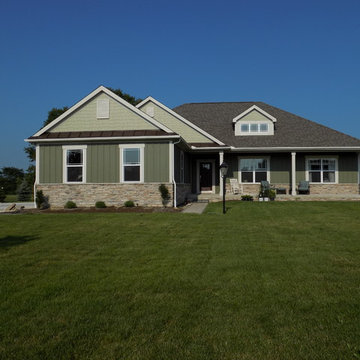
Esempio della villa verde american style a un piano di medie dimensioni con rivestimento con lastre in cemento, tetto a padiglione e copertura a scandole
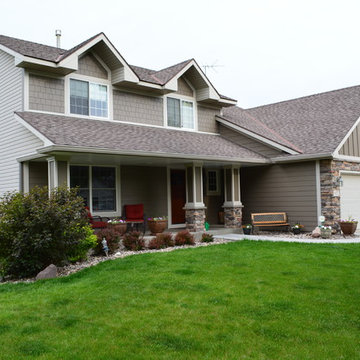
The front of this Chanhassen home had boring vinyl siding. We were able to bring out this homes character by installing James Hardie products. We used James Hardie lap siding, straight edge shakes, board & batten, trim, and beautiful stone work. The siding color is Timber Bark, the trim is Cobblestone, the board & batten is Timber Bark and the straight edge shakes are Timber Bark.
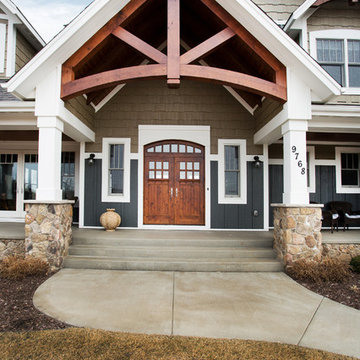
Ispirazione per la facciata di una casa grigia american style con copertura a scandole
Trova il professionista locale adatto per il tuo progetto
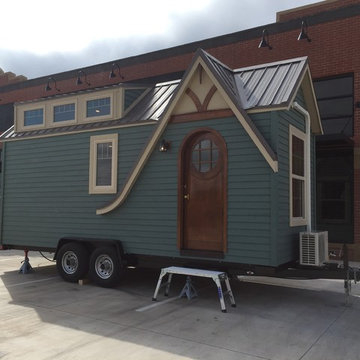
Tiny House project by Odyssey Leadership academy. We got to stage the interior before a tour around the OKC metro. The house was auctioned off with the proceeds going to the school.
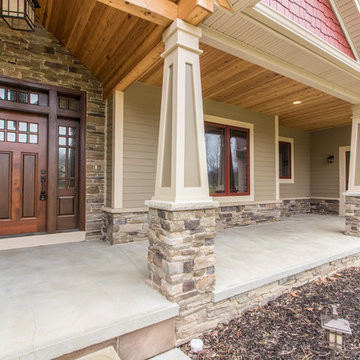
Esempio della villa grande beige american style a un piano con rivestimento con lastre in cemento e copertura a scandole
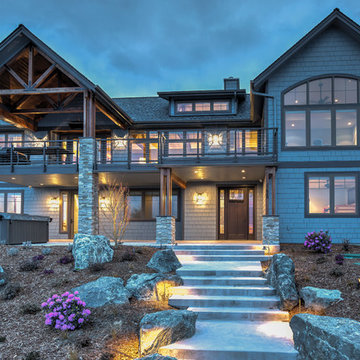
Snowberry Lane Photography
Immagine della villa blu american style a due piani di medie dimensioni con rivestimento con lastre in cemento, tetto a capanna e copertura a scandole
Immagine della villa blu american style a due piani di medie dimensioni con rivestimento con lastre in cemento, tetto a capanna e copertura a scandole
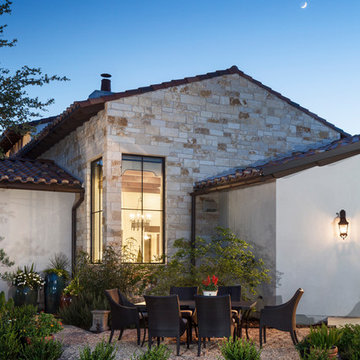
Andrea Calo Photography
Immagine della villa bianca american style con rivestimento in pietra e copertura in tegole
Immagine della villa bianca american style con rivestimento in pietra e copertura in tegole
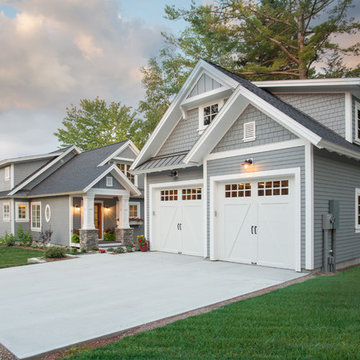
As written in Northern Home & Cottage by Elizabeth Edwards
In general, Bryan and Connie Rellinger loved the charm of the old cottage they purchased on a Crooked Lake peninsula, north of Petoskey. Specifically, however, the presence of a live-well in the kitchen (a huge cement basin with running water for keeping fish alive was right in the kitchen entryway, seriously), rickety staircase and green shag carpet, not so much. An extreme renovation was the only solution. The downside? The rebuild would have to fit into the smallish nonconforming footprint. The upside? That footprint was built when folks could place a building close enough to the water to feel like they could dive in from the house. Ahhh...
Stephanie Baldwin of Edgewater Design helped the Rellingers come up with a timeless cottage design that breathes efficiency into every nook and cranny. It also expresses the synergy of Bryan, Connie and Stephanie, who emailed each other links to products they liked throughout the building process. That teamwork resulted in an interior that sports a young take on classic cottage. Highlights include a brass sink and light fixtures, coffered ceilings with wide beadboard planks, leathered granite kitchen counters and a way-cool floor made of American chestnut planks from an old barn.
Thanks to an abundant use of windows that deliver a grand view of Crooked Lake, the home feels airy and much larger than it is. Bryan and Connie also love how well the layout functions for their family - especially when they are entertaining. The kids' bedrooms are off a large landing at the top of the stairs - roomy enough to double as an entertainment room. When the adults are enjoying cocktail hour or a dinner party downstairs, they can pull a sliding door across the kitchen/great room area to seal it off from the kids' ruckus upstairs (or vice versa!).
From its gray-shingled dormers to its sweet white window boxes, this charmer on Crooked Lake is packed with ideas!
- Jacqueline Southby Photography
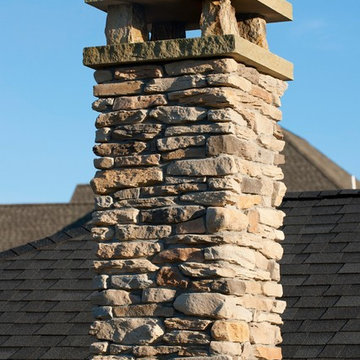
Funyak Landscapes, L.P. is a Design/Build/Maintenance firm proudly serving the Northern Suburbs of Pittsburgh, Pennsylvania. To learn more about our company visit us on the web at www.funyaklandscapes.com or call us at 724.432.3232
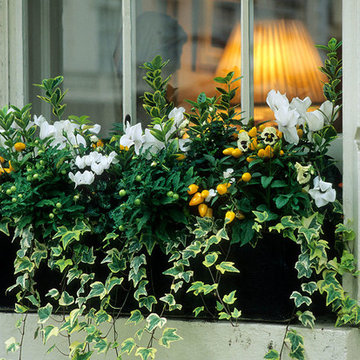
Where warmer temperatures and drier conditions make seasonal displays of cut evergreens a non-starter, create a winter windowbox that’s planted with lots of greenery in shades from emerald to lime and add a few seasonal touches. Here a bed of ivy (looks great year round) is tricked-out with white cyclamen, potted-up yellow peppers, and a few winter pansies. Can’t find peppers? Swap in fresh citrus such as kumquats. We think this one’s made for twinkle lights!
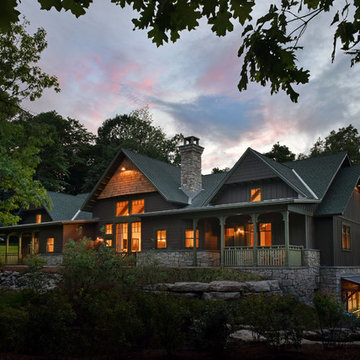
Ken Hayden
Idee per la facciata di una casa grande marrone american style a due piani con rivestimento in legno e tetto a capanna
Idee per la facciata di una casa grande marrone american style a due piani con rivestimento in legno e tetto a capanna
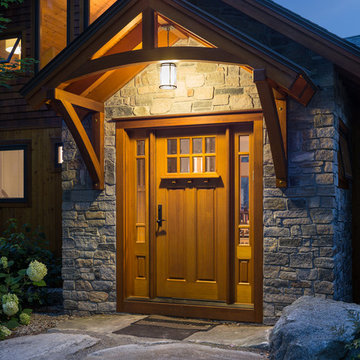
Lake house entry. Craftsman door, stone facade.
Trent Bell Photography
Richardson & Associates Landscape Architect
Ispirazione per la villa grande american style a due piani con rivestimenti misti e copertura mista
Ispirazione per la villa grande american style a due piani con rivestimenti misti e copertura mista
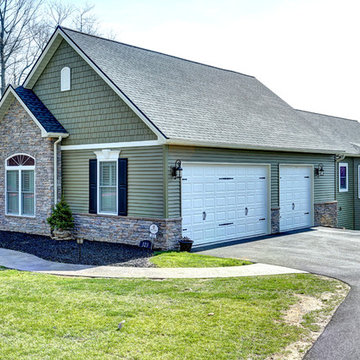
Front/Right Elevation
Foto della villa verde american style a un piano di medie dimensioni con tetto a capanna, rivestimenti misti e copertura a scandole
Foto della villa verde american style a un piano di medie dimensioni con tetto a capanna, rivestimenti misti e copertura a scandole
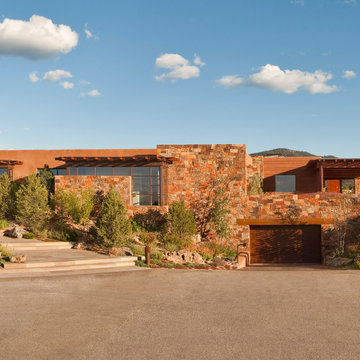
Copyright © 2009 Robert Reck. All Rights Reserved.
Foto della villa grande marrone american style a un piano con rivestimento in pietra, tetto piano e copertura in metallo o lamiera
Foto della villa grande marrone american style a un piano con rivestimento in pietra, tetto piano e copertura in metallo o lamiera
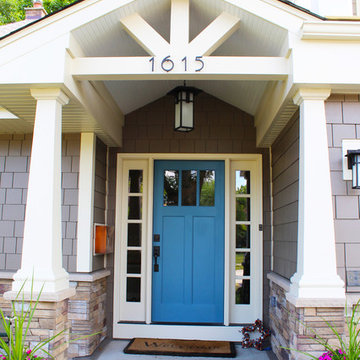
Immagine della villa grande grigia american style a due piani con rivestimento con lastre in cemento
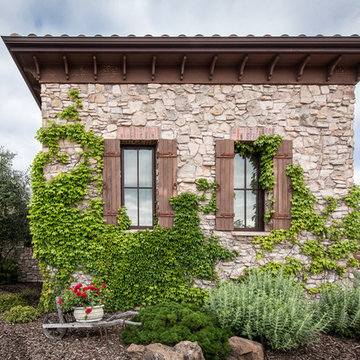
©KarissaCasey.com
Idee per la facciata di una casa american style a un piano con rivestimento in pietra
Idee per la facciata di una casa american style a un piano con rivestimento in pietra
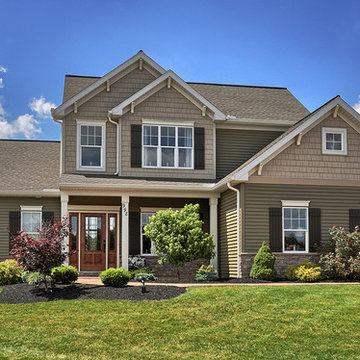
Foto della villa grande verde american style a due piani con rivestimento in vinile, tetto a capanna e copertura a scandole
Facciate di case american style
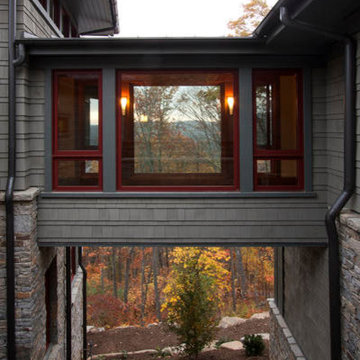
J. Weiland, Photographer
Idee per la facciata di una casa grande grigia american style a due piani con rivestimenti misti e tetto a padiglione
Idee per la facciata di una casa grande grigia american style a due piani con rivestimenti misti e tetto a padiglione
20
