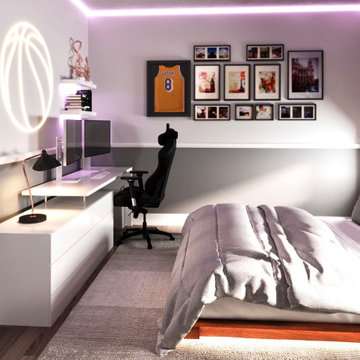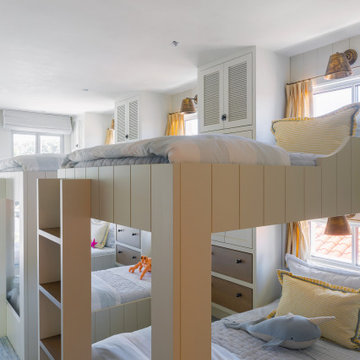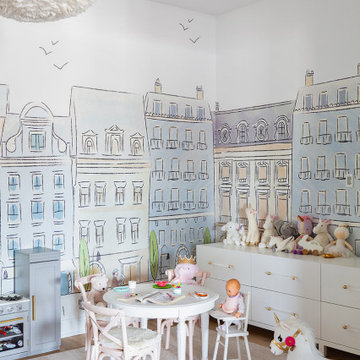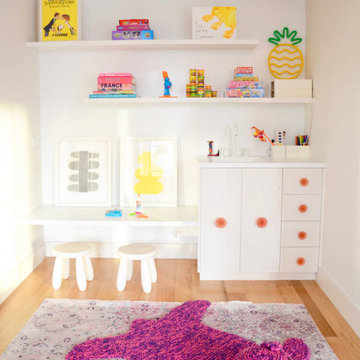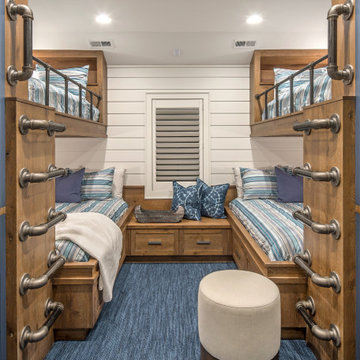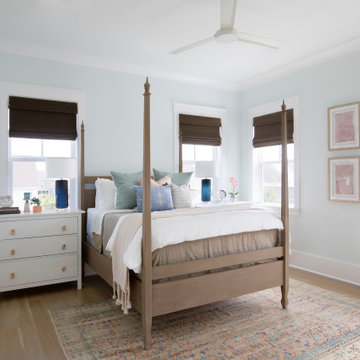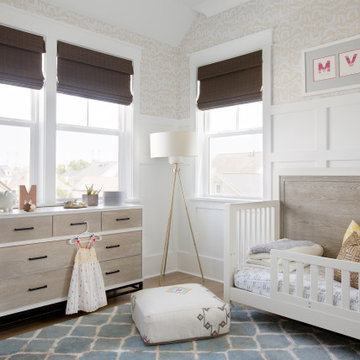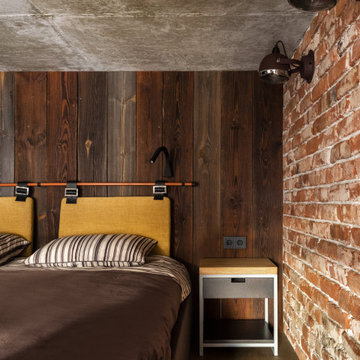Camerette per Bambini e Neonati - Foto e idee per arredare
Filtra anche per:
Budget
Ordina per:Popolari oggi
141 - 160 di 232.181 foto

The owners of this 1941 cottage, located in the bucolic village of Annisquam, wanted to modernize the home without sacrificing its earthy wood and stone feel. Recognizing that the house had “good bones” and loads of charm, SV Design proposed exterior and interior modifications to improve functionality, and bring the home in line with the owners’ lifestyle. The design vision that evolved was a balance of modern and traditional – a study in contrasts.
Prior to renovation, the dining and breakfast rooms were cut off from one another as well as from the kitchen’s preparation area. SV's architectural team developed a plan to rebuild a new kitchen/dining area within the same footprint. Now the space extends from the dining room, through the spacious and light-filled kitchen with eat-in nook, out to a peaceful and secluded patio.
Interior renovations also included a new stair and balustrade at the entry; a new bathroom, office, and closet for the master suite; and renovations to bathrooms and the family room. The interior color palette was lightened and refreshed throughout. Working in close collaboration with the homeowners, new lighting and plumbing fixtures were selected to add modern accents to the home's traditional charm.
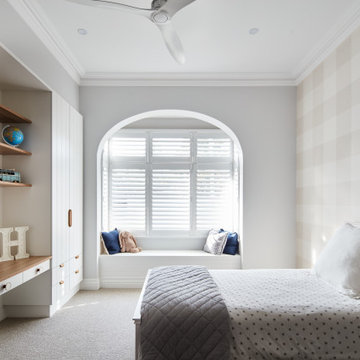
Classic children's bedroom, in a Federation home in Cremorne.
Immagine di una cameretta per bambini da 4 a 10 anni chic con pareti grigie, moquette, pavimento grigio e carta da parati
Immagine di una cameretta per bambini da 4 a 10 anni chic con pareti grigie, moquette, pavimento grigio e carta da parati
Trova il professionista locale adatto per il tuo progetto

Large playroom accessed from secrete door in child's bedroom
Idee per una grande cameretta per bambini da 4 a 10 anni classica con moquette, soffitto a volta, pareti bianche e pavimento blu
Idee per una grande cameretta per bambini da 4 a 10 anni classica con moquette, soffitto a volta, pareti bianche e pavimento blu

Esempio di una cameretta per bambini da 1 a 3 anni country con pareti bianche, parquet scuro, pavimento marrone e soffitto a volta
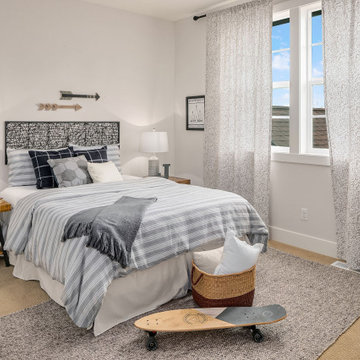
Grayscale teen boy's bedroom.
Immagine di una grande cameretta per bambini chic con pareti grigie, moquette e pavimento beige
Immagine di una grande cameretta per bambini chic con pareti grigie, moquette e pavimento beige
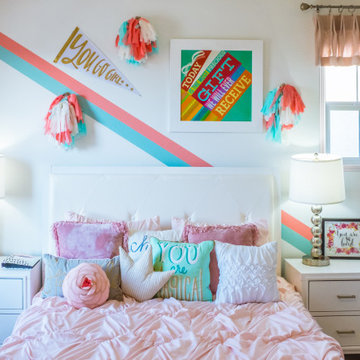
Make your kid's room stand out even more with a simple baseboard and casing.
Casing: 125MUL
Baseboard: 329MUL
Ispirazione per una cameretta per bambini tradizionale di medie dimensioni con pareti bianche, moquette e pavimento beige
Ispirazione per una cameretta per bambini tradizionale di medie dimensioni con pareti bianche, moquette e pavimento beige
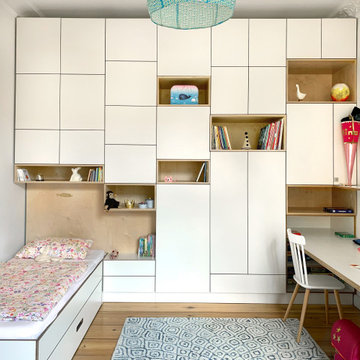
In dem lichtdurchfluteten Kinderzimmer haben wir eine komplette Multiplex-Schrankwand mit integriertem Kinderbett und Schreibtisch geplant. In dem recht kleinen Raum haben wir dadurch extrem viel Stauraum geschaffen. Die Breite des Bettes lässt sich für die Teenagerzeit anpassen.
In den Regalböden integrierte dimmbare Lichtleisten sorgen für perfekte Lichtverhältnisse beim Hausaufgaben machen oder beim lesen im Bett. Mit einer kleinen Sitzbank lassen wir das Möbel auslaufen, das sich so perfekt in den Raum geschmiegt hat. Fehlte nur noch ein schöner Kinderteppich und der Raum war perfekt.
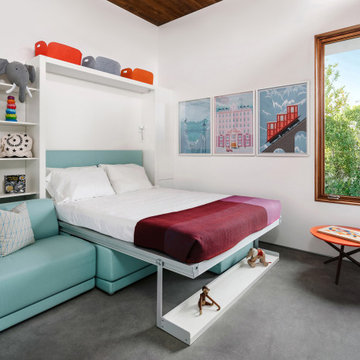
Resource Furniture worked with Turkel Design to furnish Axiom Desert House, a custom-designed, luxury prefab home nestled in sunny Palm Springs. Resource Furniture provided the Square Line Sofa with pull-out end tables; the Raia walnut dining table and Orca dining chairs; the Flex Outdoor modular sofa on the lanai; as well as the Tango Sectional, Swing, and Kali Duo wall beds. These transforming, multi-purpose and small-footprint furniture pieces allow the 1,200-square-foot home to feel and function like one twice the size, without compromising comfort or high-end style. Axiom Desert House made its debut in February 2019 as a Modernism Week Featured Home and gained national attention for its groundbreaking innovations in high-end prefab construction and flexible, sustainable design.
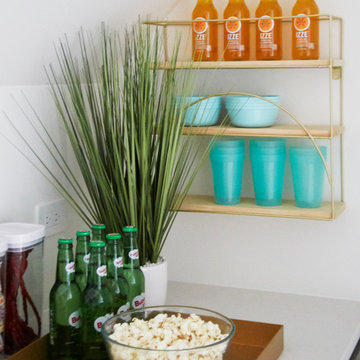
A teen hangout destination with a comfortable boho vibe - with custom snack station. This custom dry bar in a custom blue is completed with Top Knobs hardware and retail accessories. Design by Two Hands Interiors. See the rest of this cozy attic hangout space on our website. #tweenroom #teenroom

Transitional Kid's Playroom and Study
Photography by Paul Dyer
Esempio di una grande cameretta per bambini da 4 a 10 anni classica con pareti bianche, moquette, pavimento multicolore, soffitto in perlinato, soffitto a volta e pareti in perlinato
Esempio di una grande cameretta per bambini da 4 a 10 anni classica con pareti bianche, moquette, pavimento multicolore, soffitto in perlinato, soffitto a volta e pareti in perlinato
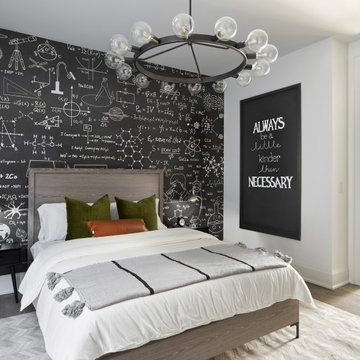
Scientific Chalkboard Wall Mural stands out in this great bedroom, along with your own chalkboard! Lighting up the room is a magnificent Black/silver chandelier. The room is grounded with a white chevron area rug over the engineered wire brushed hardwood flooring.
Camerette per Bambini e Neonati - Foto e idee per arredare
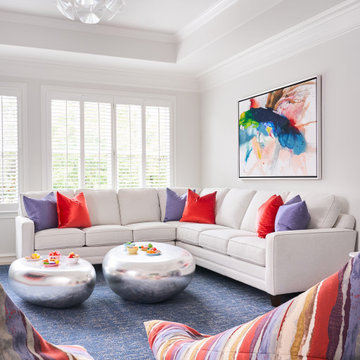
Photo Credit: Stephen Karlisch
Esempio di una grande stanza dei giochi stile marino
Esempio di una grande stanza dei giochi stile marino
8


