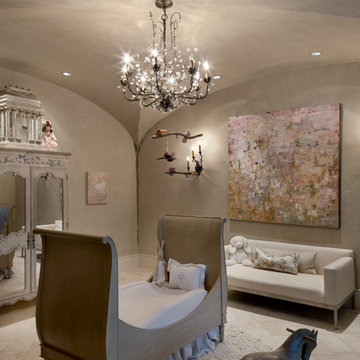Camerette per Bambini e Neonati con pareti beige - Foto e idee per arredare
Filtra anche per:
Budget
Ordina per:Popolari oggi
1 - 20 di 7.641 foto
1 di 2

Foto di una cameretta per bambini da 4 a 10 anni stile rurale di medie dimensioni con pavimento in legno massello medio, pareti beige e pavimento marrone

Immagine di una cameretta per bambini costiera con pareti beige, parquet chiaro, soffitto in perlinato e pareti in perlinato

Back to back beds are perfect for guests at the beach house. The color motif works nicely with the beachy theme.
Idee per una cameretta per bambini da 4 a 10 anni stile marinaro di medie dimensioni con pareti beige, parquet scuro e pavimento marrone
Idee per una cameretta per bambini da 4 a 10 anni stile marinaro di medie dimensioni con pareti beige, parquet scuro e pavimento marrone
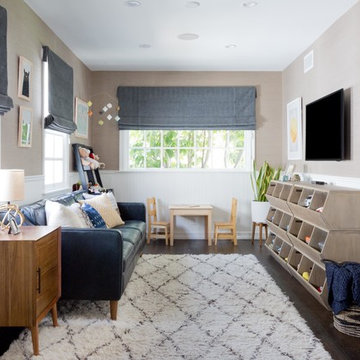
Foto di una cameretta per bambini tradizionale con pareti beige, parquet scuro e pavimento marrone

Builder: Falcon Custom Homes
Interior Designer: Mary Burns - Gallery
Photographer: Mike Buck
A perfectly proportioned story and a half cottage, the Farfield is full of traditional details and charm. The front is composed of matching board and batten gables flanking a covered porch featuring square columns with pegged capitols. A tour of the rear façade reveals an asymmetrical elevation with a tall living room gable anchoring the right and a low retractable-screened porch to the left.
Inside, the front foyer opens up to a wide staircase clad in horizontal boards for a more modern feel. To the left, and through a short hall, is a study with private access to the main levels public bathroom. Further back a corridor, framed on one side by the living rooms stone fireplace, connects the master suite to the rest of the house. Entrance to the living room can be gained through a pair of openings flanking the stone fireplace, or via the open concept kitchen/dining room. Neutral grey cabinets featuring a modern take on a recessed panel look, line the perimeter of the kitchen, framing the elongated kitchen island. Twelve leather wrapped chairs provide enough seating for a large family, or gathering of friends. Anchoring the rear of the main level is the screened in porch framed by square columns that match the style of those found at the front porch. Upstairs, there are a total of four separate sleeping chambers. The two bedrooms above the master suite share a bathroom, while the third bedroom to the rear features its own en suite. The fourth is a large bunkroom above the homes two-stall garage large enough to host an abundance of guests.

Idee per una cameretta per bambini da 4 a 10 anni chic di medie dimensioni con pareti beige, moquette e pavimento blu
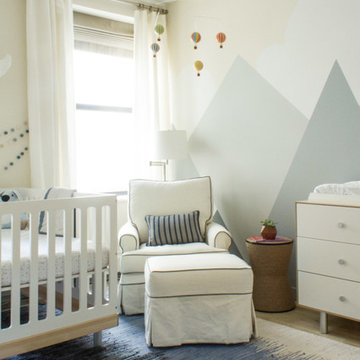
Kelsey Ann Rose
HomePolish
Ispirazione per una cameretta per neonato contemporanea di medie dimensioni con pareti beige e pavimento in legno massello medio
Ispirazione per una cameretta per neonato contemporanea di medie dimensioni con pareti beige e pavimento in legno massello medio
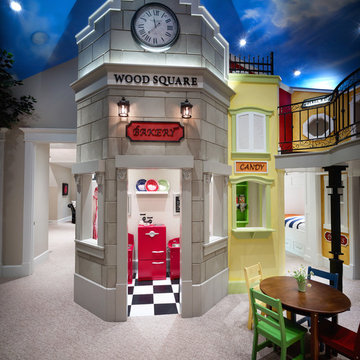
Simple Luxury Photography
Esempio di una grande cameretta per bambini da 4 a 10 anni classica con pareti beige, moquette e pavimento beige
Esempio di una grande cameretta per bambini da 4 a 10 anni classica con pareti beige, moquette e pavimento beige

Idee per una cameretta per bambini da 4 a 10 anni rustica con pavimento in legno massello medio, soffitto in legno, pareti in legno, pareti beige e pavimento marrone
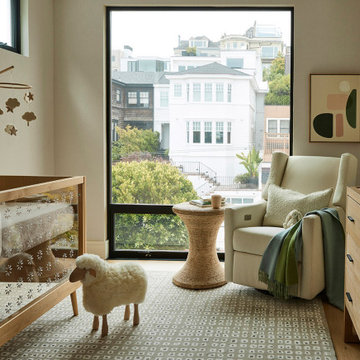
Our San Francisco studio designed this beautiful four-story home for a young newlywed couple to create a warm, welcoming haven for entertaining family and friends. In the living spaces, we chose a beautiful neutral palette with light beige and added comfortable furnishings in soft materials. The kitchen is designed to look elegant and functional, and the breakfast nook with beautiful rust-toned chairs adds a pop of fun, breaking the neutrality of the space. In the game room, we added a gorgeous fireplace which creates a stunning focal point, and the elegant furniture provides a classy appeal. On the second floor, we went with elegant, sophisticated decor for the couple's bedroom and a charming, playful vibe in the baby's room. The third floor has a sky lounge and wine bar, where hospitality-grade, stylish furniture provides the perfect ambiance to host a fun party night with friends. In the basement, we designed a stunning wine cellar with glass walls and concealed lights which create a beautiful aura in the space. The outdoor garden got a putting green making it a fun space to share with friends.
---
Project designed by ballonSTUDIO. They discreetly tend to the interior design needs of their high-net-worth individuals in the greater Bay Area and to their second home locations.
For more about ballonSTUDIO, see here: https://www.ballonstudio.com/

Комната подростка, выполненная в более современном стиле, однако с некоторыми элементами классики в виде потолочного карниза, фасадов с филенками. Стена за изголовьем выполнена в стеновых шпонированных панелях, переходящих в рабочее место у окна.
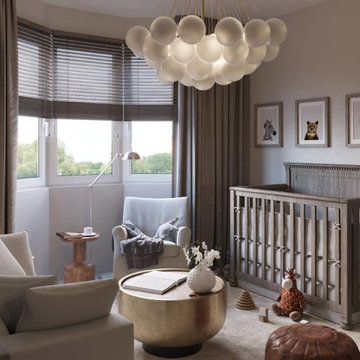
Idee per una cameretta per neonati neutra scandinava di medie dimensioni con pareti beige, moquette, pavimento grigio e carta da parati

A mountain retreat for an urban family of five, centered on coming together over games in the great room. Every detail speaks to the parents’ parallel priorities—sophistication and function—a twofold mission epitomized by the living area, where a cashmere sectional—perfect for piling atop as a family—folds around two coffee tables with hidden storage drawers. An ambiance of commodious camaraderie pervades the panoramic space. Upstairs, bedrooms serve as serene enclaves, with mountain views complemented by statement lighting like Owen Mortensen’s mesmerizing tumbleweed chandelier. No matter the moment, the residence remains rooted in the family’s intimate rhythms.
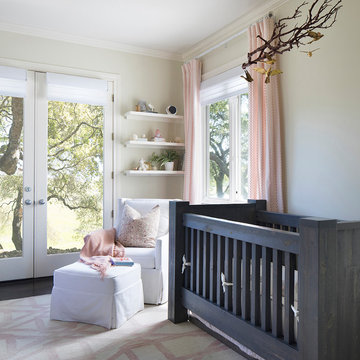
Nursery for their newest addition! A unique, chunky crib adds a bold statement to the room while the white and pink keep it light, bright and girly. Equip with Hunter Douglas battery operated blackout shades for easy nap time.
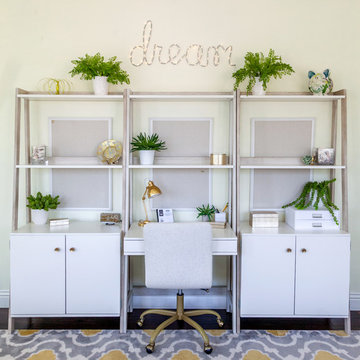
rope light wall decor, gray and yellow rug, open shelves, bulletin boards, teen suite, indoor plants
Ispirazione per una grande cameretta per bambini design con parquet scuro, pavimento marrone e pareti beige
Ispirazione per una grande cameretta per bambini design con parquet scuro, pavimento marrone e pareti beige
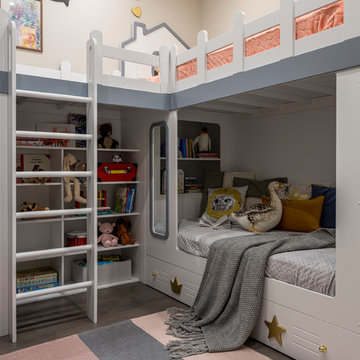
Дизайнер интерьера - Татьяна Архипова, фото - Евгений Кулибаба
Foto di una piccola cameretta per bambini da 4 a 10 anni con pavimento in legno massello medio, pavimento grigio e pareti beige
Foto di una piccola cameretta per bambini da 4 a 10 anni con pavimento in legno massello medio, pavimento grigio e pareti beige
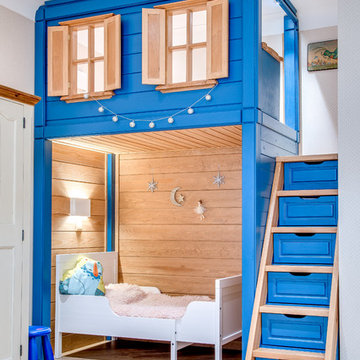
Данила Леонов
Foto di una cameretta per bambini da 1 a 3 anni country con pareti beige, parquet chiaro e pavimento beige
Foto di una cameretta per bambini da 1 a 3 anni country con pareti beige, parquet chiaro e pavimento beige
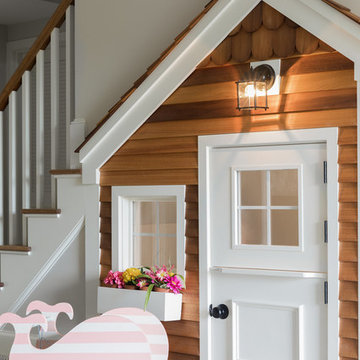
Maggie Hall Photography
Immagine di una cameretta per bambini da 1 a 3 anni tradizionale con pareti beige, moquette e pavimento grigio
Immagine di una cameretta per bambini da 1 a 3 anni tradizionale con pareti beige, moquette e pavimento grigio
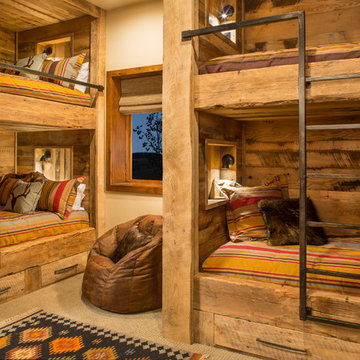
Immagine di una cameretta per bambini rustica con pareti beige, moquette e pavimento beige
Camerette per Bambini e Neonati con pareti beige - Foto e idee per arredare
1


