Camerette per Bambini e Neonati con pavimento nero - Foto e idee per arredare
Filtra anche per:
Budget
Ordina per:Popolari oggi
1 - 20 di 283 foto

Уютная детская комната для девочки в стиле современная классика. Элегантные элементы в отделке стен идеально сочетаются со светлой мебелью и светильниками.
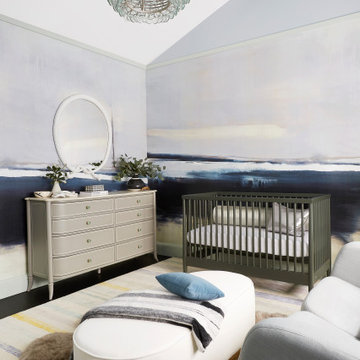
Foto di una grande cameretta per neonato chic con pareti multicolore e pavimento nero
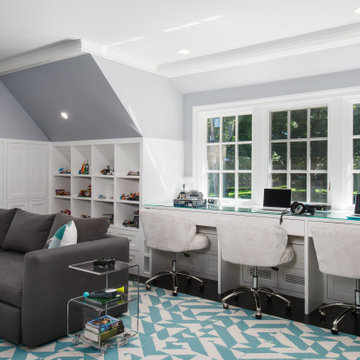
Idee per una cameretta per bambini tradizionale con pareti grigie, parquet scuro e pavimento nero
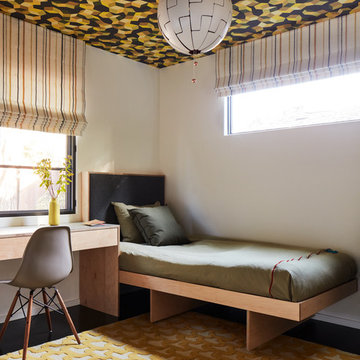
John Merkl
Immagine di una cameretta per bambini moderna con pareti bianche e pavimento nero
Immagine di una cameretta per bambini moderna con pareti bianche e pavimento nero
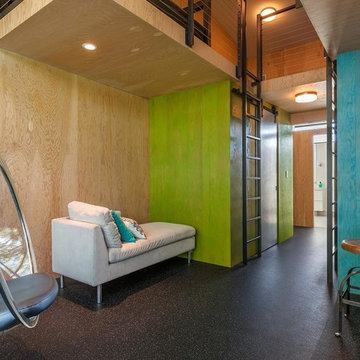
Paul Crosby
Idee per una cameretta da letto design con pareti verdi e pavimento nero
Idee per una cameretta da letto design con pareti verdi e pavimento nero
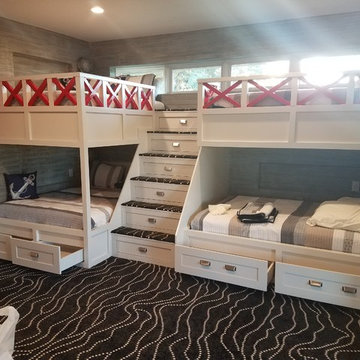
Custom made bunk bed to house extended family and friends.
Foto di una grande cameretta per bambini costiera con pareti multicolore, moquette e pavimento nero
Foto di una grande cameretta per bambini costiera con pareti multicolore, moquette e pavimento nero
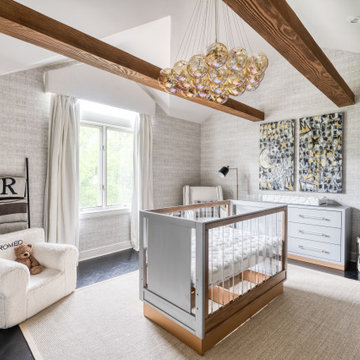
Immagine di una cameretta per neonato design di medie dimensioni con parquet scuro, pavimento nero, travi a vista e carta da parati
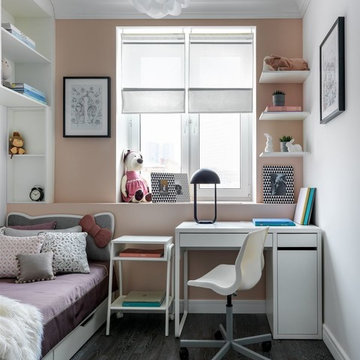
Детская спальня – это небольшая, но уютная и функциональная комната. Здесь есть все необходимое для ребёнка: рабочее место для учебы, зона для сна и хранения вещей.
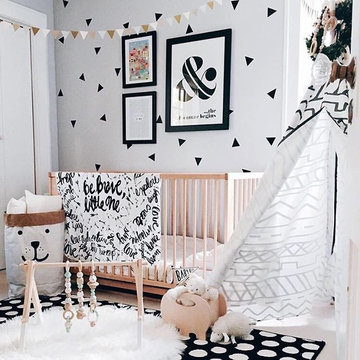
"Triangles" vinyl wall decals. 50 Triangles per pack, each measures 4" wide.
Foto di una piccola cameretta per neonati neutra scandinava con pareti bianche, moquette e pavimento nero
Foto di una piccola cameretta per neonati neutra scandinava con pareti bianche, moquette e pavimento nero
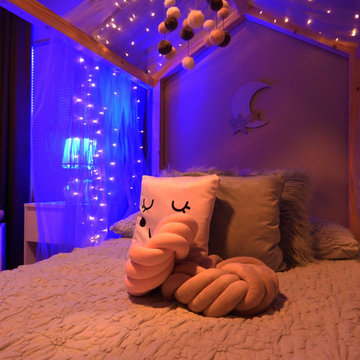
tavera nori
Esempio di una cameretta per bambini da 4 a 10 anni nordica di medie dimensioni con pareti verdi, pavimento in pietra calcarea e pavimento nero
Esempio di una cameretta per bambini da 4 a 10 anni nordica di medie dimensioni con pareti verdi, pavimento in pietra calcarea e pavimento nero
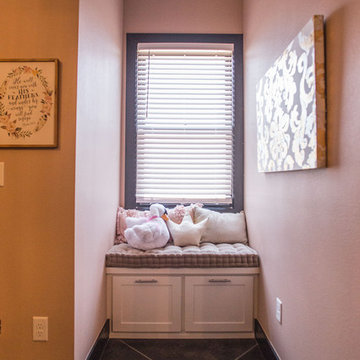
Gunnar W
Ispirazione per una cameretta per bambini minimalista di medie dimensioni con pareti rosa, pavimento in cemento e pavimento nero
Ispirazione per una cameretta per bambini minimalista di medie dimensioni con pareti rosa, pavimento in cemento e pavimento nero
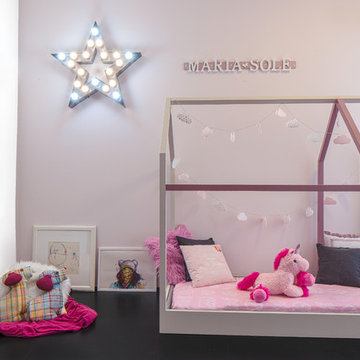
Baby’s bedroom should be a relaxing place. I designed this space with neutrals and soft, soothing shades like light pink and warmer white.The purest of the Farrow & Ball pinks, it has a delicate feel but rarely looks overwhelmingly sugary.
I based my idea of this room in line with Montessori Method: a child should have freedom of movement, and should be able to move independently around his/her room. For this reason, I choose to draw with ALatere, my furniture design studio, a floor bed, so here we have MYHOMY.
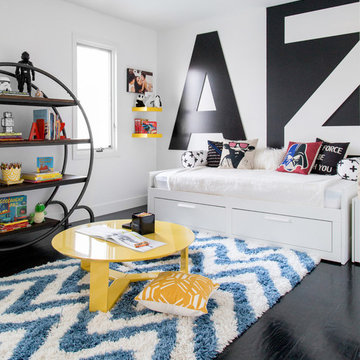
Raquel Langworthy
Esempio di una cameretta per bambini da 4 a 10 anni design con pareti bianche e pavimento nero
Esempio di una cameretta per bambini da 4 a 10 anni design con pareti bianche e pavimento nero
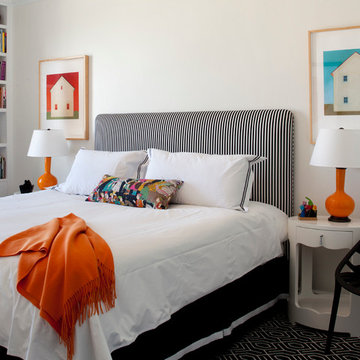
Bedroom -- Neat black and white designed bed with interesting pattern the carpet define the space.
Ispirazione per una grande cameretta per bambini design con pareti beige, moquette e pavimento nero
Ispirazione per una grande cameretta per bambini design con pareti beige, moquette e pavimento nero
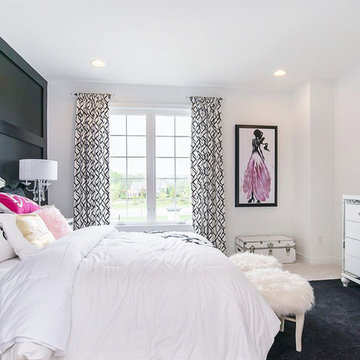
Idee per una cameretta per bambini classica con pareti bianche, moquette e pavimento nero
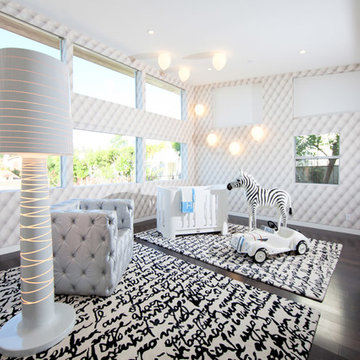
Esempio di una grande cameretta per neonati neutra design con pareti multicolore, parquet scuro e pavimento nero

The owners of this stately Adams Morgan rowhouse wanted to reconfigure rooms on the two upper levels and create a better layout for the nursery, guest room and au pair bathroom on the second floor. Our crews fully gutted and reframed the floors and walls of the front rooms, taking the opportunity of open walls to increase energy-efficiency with spray foam insulation at exposed exterior walls.
The middle bedroom on the second floor serves as a nursery. Bright turquoise doors and trim set the tone for the colorful space.

Flannel drapes balance the cedar cladding of these four bunks while also providing for privacy.
Foto di una grande cameretta per bambini stile rurale con pareti beige, pavimento in ardesia, pavimento nero e pareti in legno
Foto di una grande cameretta per bambini stile rurale con pareti beige, pavimento in ardesia, pavimento nero e pareti in legno
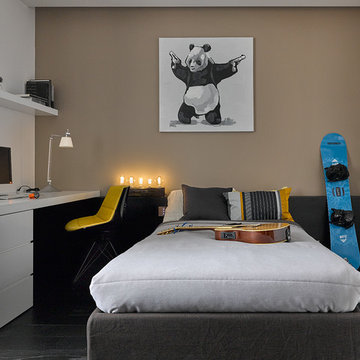
Архитектурное бюро Александры Федоровой
фото Сергей Ананьев
Foto di una cameretta per bambini minimal con pareti beige, parquet scuro e pavimento nero
Foto di una cameretta per bambini minimal con pareti beige, parquet scuro e pavimento nero
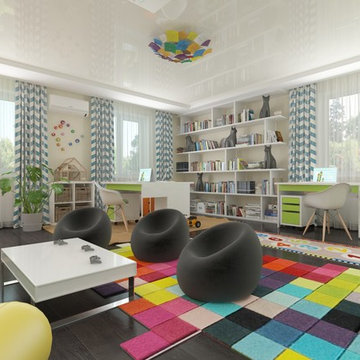
Alla Savchenko
Immagine di una grande cameretta per bambini da 4 a 10 anni contemporanea con pareti gialle, parquet scuro e pavimento nero
Immagine di una grande cameretta per bambini da 4 a 10 anni contemporanea con pareti gialle, parquet scuro e pavimento nero
Camerette per Bambini e Neonati con pavimento nero - Foto e idee per arredare
1

