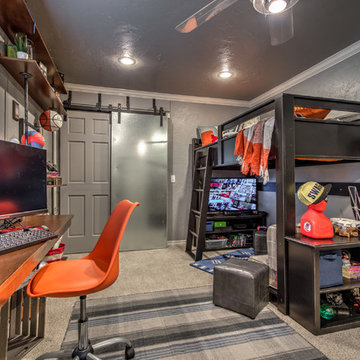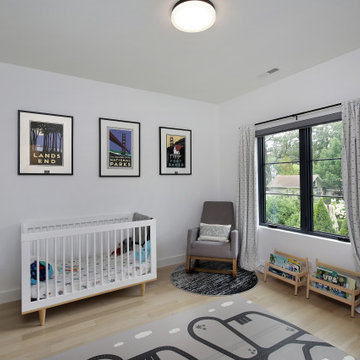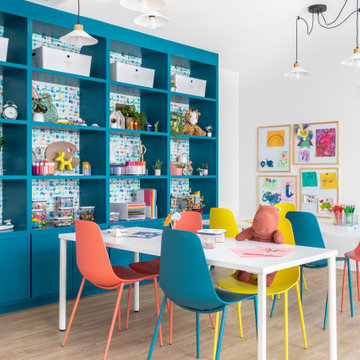Camerette per Bambini e Neonati - Foto e idee per arredare
Filtra anche per:
Budget
Ordina per:Popolari oggi
1 - 20 di 12.832 foto
1 di 2

Photo by Madeline Tolle
Foto di una grande cameretta per bambini classica con carta da parati
Foto di una grande cameretta per bambini classica con carta da parati

Girls Bedroom who loves musical theatre. Painted in Sherwin Williams potentially Purple. Upholstered Daybed Custom Drapery and nightstands.
Idee per una grande cameretta per bambini classica con pareti viola, moquette e pavimento grigio
Idee per una grande cameretta per bambini classica con pareti viola, moquette e pavimento grigio

Custom Bunk Room
Esempio di una cameretta per bambini classica di medie dimensioni con pareti grigie, moquette, pavimento grigio e carta da parati
Esempio di una cameretta per bambini classica di medie dimensioni con pareti grigie, moquette, pavimento grigio e carta da parati

A bedroom with bunk beds that focuses on the use of neutral palette, which gives a warm and comfy feeling. With the window beside the beds that help natural light to enter and amplify the room.
Built by ULFBUILT. Contact us today to learn more.
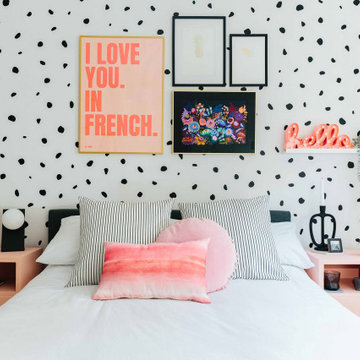
The soft shades of pink and white give a bright and welcoming feel to this children's bedroom.
Idee per una cameretta per bambini da 4 a 10 anni minimal di medie dimensioni con carta da parati
Idee per una cameretta per bambini da 4 a 10 anni minimal di medie dimensioni con carta da parati

Immagine di una grande cameretta per bambini da 4 a 10 anni minimal con pareti bianche, parquet scuro, pavimento marrone e soffitto in carta da parati

The sweet girls who own this room asked for "hot pink" so we delivered! The vintage dresser that we had lacquered provides tons of storage.
Idee per una cameretta per bambini da 4 a 10 anni chic di medie dimensioni con pareti bianche, moquette e pavimento beige
Idee per una cameretta per bambini da 4 a 10 anni chic di medie dimensioni con pareti bianche, moquette e pavimento beige
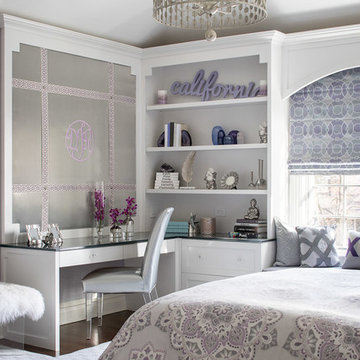
Christian Garibaldi
Foto di una cameretta per bambini classica di medie dimensioni con pareti viola, parquet scuro e pavimento marrone
Foto di una cameretta per bambini classica di medie dimensioni con pareti viola, parquet scuro e pavimento marrone
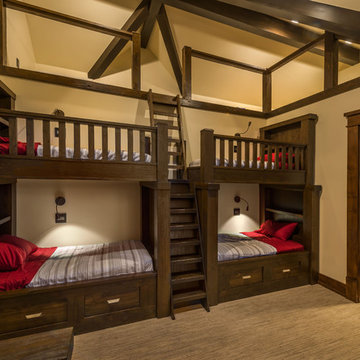
Esempio di una cameretta per bambini da 4 a 10 anni stile rurale di medie dimensioni con moquette, pavimento beige e pareti beige
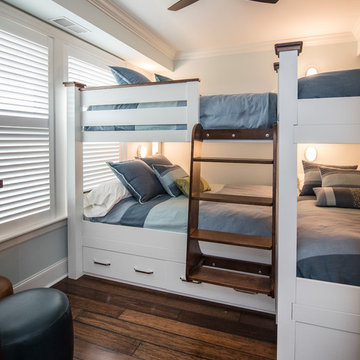
The clients wanted a four-person bunk bed with data ports at each space for high-tech living and ultimate gaming possibilities for the kids.
Frank Hart Photography
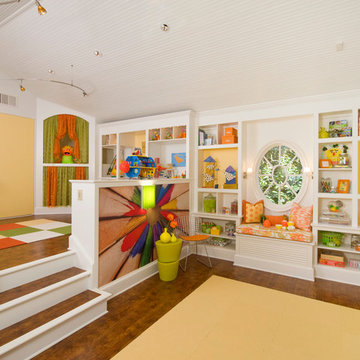
Kids Craft Room
Photo Credit: Woodie Williams Photography
Immagine di una grande cameretta per bambini da 4 a 10 anni tradizionale con pareti gialle e pavimento in legno massello medio
Immagine di una grande cameretta per bambini da 4 a 10 anni tradizionale con pareti gialle e pavimento in legno massello medio

Custom built-in bunk beds: We utilized the length and unique shape of the room by building a double twin-over-full bunk wall. This picture is also before a grasscloth wallcovering was installed on the wall behind the bunks.

Robeson Design creates a fun kids play room with horizontal striped walls and geometric window shades. Green, white and tan walls set the stage for tons of fun, TV watching, toy storage, homework and art projects. Bold green walls behind the TV flanked by fun white pendant lights complete the look.
David Harrison Photography
Click on the hyperlink for more on this project.
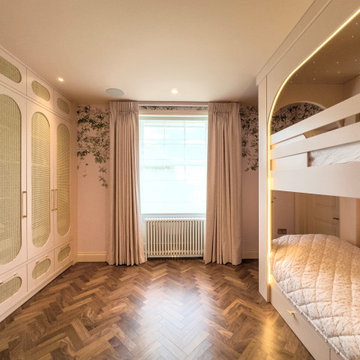
The Girls Bedroom - Hampstead Project. This was part of the complete refurbishment of a beautiful Victorian House in London. Pink Paradise! The clients wanted their girls bedroom to be indulgent and impactful. We added bespoke joinery with these beautiful painted pink wardrobes with curved rattan inserts. The centrepiece of the bedroom was bespoke made bunk beds with led twinkle star canopy and led lit arch entrance matching the pink of the wardrobes. We fully wallpapered the walls with this designer wallpaper.

Oak and sage green finishes are paired for this bespoke bunk bed designed for a special little boy. Underbed storage is provided for books and toys and a useful nook and light built in for comfortable bedtimes.
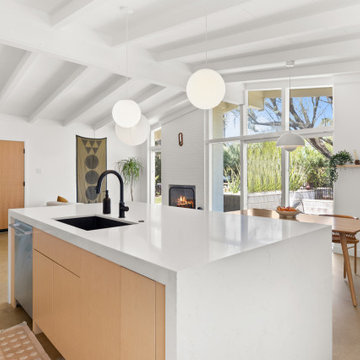
Ispirazione per una cameretta da letto minimalista di medie dimensioni con pareti rosa, pavimento in cemento, pavimento grigio e soffitto a volta

Esempio di una cameretta per bambini minimal di medie dimensioni con pareti grigie, pavimento in legno massello medio e pavimento beige
Camerette per Bambini e Neonati - Foto e idee per arredare
1


