Camerette per Bambini e Neonati con pareti bianche - Foto e idee per arredare
Filtra anche per:
Budget
Ordina per:Popolari oggi
1 - 20 di 2.891 foto
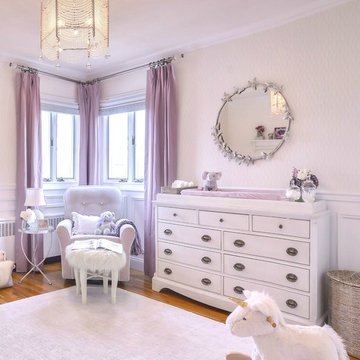
Baby Girl's Lavender Nursery
Interior Design: Jeanne Campana Design
www.jeannecampanadesign.com
Esempio di una cameretta per neonata classica di medie dimensioni con pareti bianche e moquette
Esempio di una cameretta per neonata classica di medie dimensioni con pareti bianche e moquette
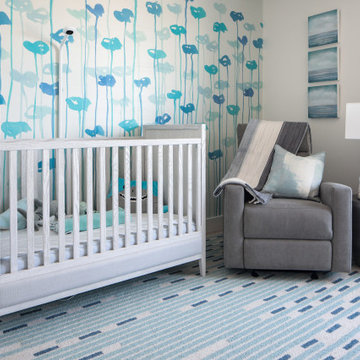
Incorporating a unique blue-chip art collection, this modern Hamptons home was meticulously designed to complement the owners' cherished art collections. The thoughtful design seamlessly integrates tailored storage and entertainment solutions, all while upholding a crisp and sophisticated aesthetic.
This charming nursery in classic blue, white, and gray hues exudes a timeless charm. The room brims with cute appeal, perfectly suited for the playful activities of small children.
---Project completed by New York interior design firm Betty Wasserman Art & Interiors, which serves New York City, as well as across the tri-state area and in The Hamptons.
For more about Betty Wasserman, see here: https://www.bettywasserman.com/
To learn more about this project, see here: https://www.bettywasserman.com/spaces/westhampton-art-centered-oceanfront-home/
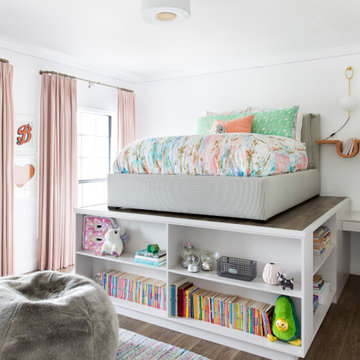
This beautiful home for a family of four got a refreshing new design, making it a true reflection of the homeowners' personalities. The living room was designed to look bright and spacious with a stunning custom white oak coffee table, stylish swivel chairs, and a comfortable pale peach sofa. An antique bejeweled snake light creates an attractive focal point encouraging fun conversations in the living room. In the kitchen, we upgraded the countertops and added a beautiful backsplash, and the dining area was painted a soothing sage green adding color and character to the space. One of the kids' bedrooms got a unique platform bed with a study and storage area below it. The second bedroom was designed with a custom day bed with stylish tassels and a beautiful bulletin board wall with a custom neon light for the young occupant to decorate at will. The guest room, with its earthy tones and textures, has a lovely "California casual" appeal, while the primary bedroom was designed like a haven for relaxation with black-out curtains, a statement chain link chandelier, and a beautiful custom bed. In the primary bath, we added a huge mirror, custom white oak cabinetry, and brass fixtures, creating a luxurious retreat!
---Project designed by Sara Barney’s Austin interior design studio BANDD DESIGN. They serve the entire Austin area and its surrounding towns, with an emphasis on Round Rock, Lake Travis, West Lake Hills, and Tarrytown.
For more about BANDD DESIGN, see here: https://bandddesign.com/
To learn more about this project, see here:
https://bandddesign.com/portfolio/whitemarsh-family-friendly-home-remodel/
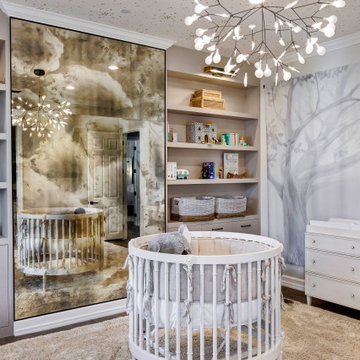
Serene baby's room with soft beige and white palette
Idee per una cameretta per neonati neutra contemporanea di medie dimensioni con pareti bianche
Idee per una cameretta per neonati neutra contemporanea di medie dimensioni con pareti bianche

Large playroom accessed from secrete door in child's bedroom
Idee per una grande cameretta per bambini da 4 a 10 anni classica con moquette, soffitto a volta, pareti bianche e pavimento blu
Idee per una grande cameretta per bambini da 4 a 10 anni classica con moquette, soffitto a volta, pareti bianche e pavimento blu

Design by Buckminster Green
Push to open storage for kid's play space and art room
Immagine di una grande cameretta per bambini da 4 a 10 anni design con pareti bianche, moquette e pavimento grigio
Immagine di una grande cameretta per bambini da 4 a 10 anni design con pareti bianche, moquette e pavimento grigio
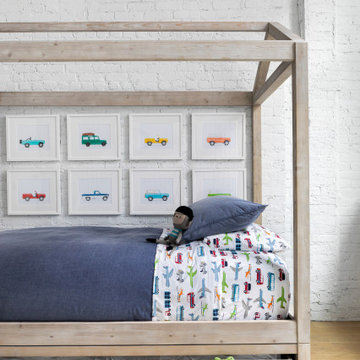
Light and transitional loft living for a young family in Dumbo, Brooklyn.
Idee per una grande cameretta per bambini da 1 a 3 anni minimal con pareti bianche, parquet chiaro e pavimento marrone
Idee per una grande cameretta per bambini da 1 a 3 anni minimal con pareti bianche, parquet chiaro e pavimento marrone

A newly created bunk room not only features bunk beds for this family's young children, but additional beds for sleepovers for years to come!
Idee per una cameretta per bambini da 4 a 10 anni country di medie dimensioni con pareti bianche, parquet chiaro e pavimento beige
Idee per una cameretta per bambini da 4 a 10 anni country di medie dimensioni con pareti bianche, parquet chiaro e pavimento beige

This children's room has an exposed brick wall feature with a pink ombre design, a built-in bench with storage below the window, and light wood flooring.

Stairway down to playroom.
Photographer: Rob Karosis
Foto di una grande cameretta per bambini da 4 a 10 anni country con pareti bianche, parquet scuro e pavimento marrone
Foto di una grande cameretta per bambini da 4 a 10 anni country con pareti bianche, parquet scuro e pavimento marrone

Alise O'Brien
Ispirazione per una grande cameretta per bambini da 4 a 10 anni classica con pareti bianche, pavimento in legno massello medio e pavimento marrone
Ispirazione per una grande cameretta per bambini da 4 a 10 anni classica con pareti bianche, pavimento in legno massello medio e pavimento marrone
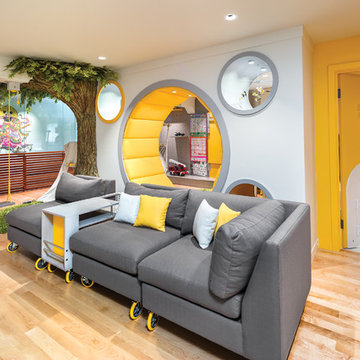
THEME This room is dedicated to supporting and encouraging the young artist in art and music. From the hand-painted instruments decorating the music corner to
the dedicated foldaway art table, every space is tailored to the creative spirit, offering a place to be inspired, a nook to relax or a corner to practice. This environment
radiates energy from the ground up, showering the room in natural, vibrant color.
FOCUS A majestic, floor-to-ceiling tree anchors the space, boldly transporting the beauty of nature into the house--along with the fun of swinging from a tree branch,
pitching a tent or reading under the beautiful canopy. The tree shares pride of place with a unique, retroinspired
room divider housing a colorful padded nook perfect for
reading, watching television or just relaxing.
STORAGE Multiple storage options are integrated to accommodate the family’s eclectic interests and
varied needs. From hidden cabinets in the floor to movable shelves and storage bins, there is room
for everything. The two wardrobes provide generous storage capacity without taking up valuable floor
space, and readily open up to sweep toys out of sight. The myWall® panels accommodate various shelving options and bins that can all be repositioned as needed. Additional storage and display options are strategically
provided around the room to store sheet music or display art projects on any of three magnetic panels.
GROWTH While the young artist experiments with media or music, he can also adapt this space to complement his experiences. The myWall® panels promote easy transformation and expansion, offer unlimited options, and keep shelving at an optimum height as he grows. All the furniture rolls on casters so the room can sustain the
action during a play date or be completely re-imagined if the family wants a makeover.
SAFETY The elements in this large open space are all designed to enfold a young boy in a playful, creative and safe place. The modular components on the myWall® panels are all locked securely in place no matter what they store. The custom drop-down table includes two safety latches to prevent unintentional opening. The floor drop doors are all equipped with slow glide closing hinges so no fingers will be trapped.
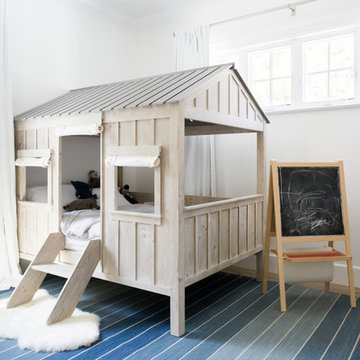
Modern and Vintage take on a little girl's bedroom
Ispirazione per una cameretta per bambini da 1 a 3 anni stile marino di medie dimensioni con pareti bianche e parquet chiaro
Ispirazione per una cameretta per bambini da 1 a 3 anni stile marino di medie dimensioni con pareti bianche e parquet chiaro
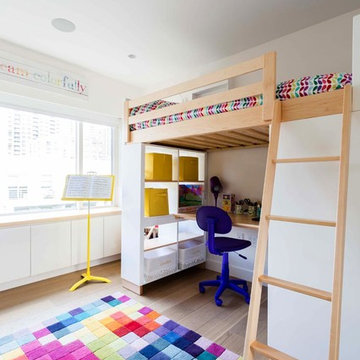
Foto di una cameretta per bambini da 4 a 10 anni scandinava di medie dimensioni con pareti bianche e parquet chiaro
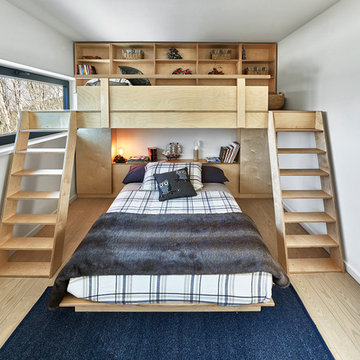
Marc Cramer
Idee per una cameretta per bambini minimalista di medie dimensioni con pareti bianche, parquet chiaro e pavimento beige
Idee per una cameretta per bambini minimalista di medie dimensioni con pareti bianche, parquet chiaro e pavimento beige
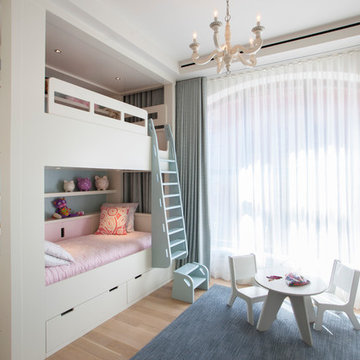
Michelle Rose Photography
Ispirazione per una cameretta per bambini da 4 a 10 anni classica di medie dimensioni con pareti bianche e parquet chiaro
Ispirazione per una cameretta per bambini da 4 a 10 anni classica di medie dimensioni con pareti bianche e parquet chiaro
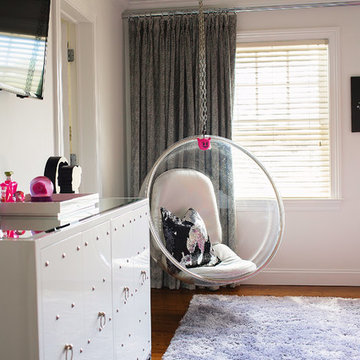
Cristina Coco
Idee per una cameretta per bambini boho chic di medie dimensioni con pareti bianche e moquette
Idee per una cameretta per bambini boho chic di medie dimensioni con pareti bianche e moquette
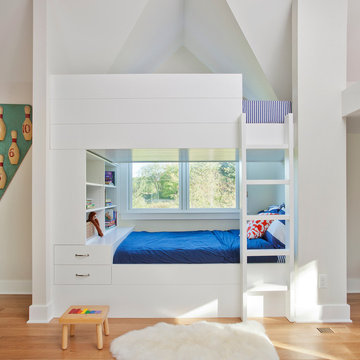
Ispirazione per una grande cameretta per bambini da 4 a 10 anni chic con pareti bianche e parquet chiaro
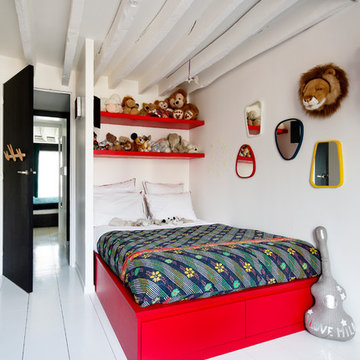
Sarah Lavoine : http://www.sarahlavoine.com
Foto di una cameretta per bambini da 4 a 10 anni scandinava di medie dimensioni con pareti bianche e pavimento in legno verniciato
Foto di una cameretta per bambini da 4 a 10 anni scandinava di medie dimensioni con pareti bianche e pavimento in legno verniciato
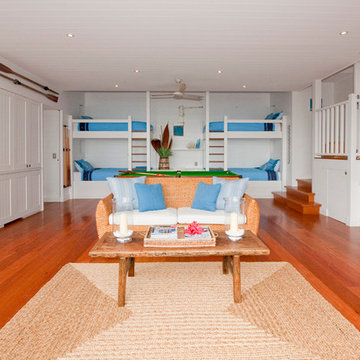
Tim Mooney Photography
Foto di una grande cameretta per bambini costiera con pareti bianche e pavimento in legno massello medio
Foto di una grande cameretta per bambini costiera con pareti bianche e pavimento in legno massello medio
Camerette per Bambini e Neonati con pareti bianche - Foto e idee per arredare
1

