Camerette per Bambini e Neonati marroni - Foto e idee per arredare
Filtra anche per:
Budget
Ordina per:Popolari oggi
1 - 20 di 2.118 foto
1 di 3
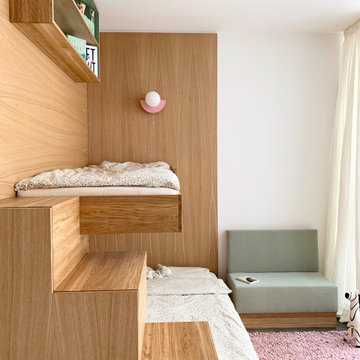
Esempio di una piccola cameretta per bambini da 4 a 10 anni minimal con pareti bianche, pavimento in cemento, pavimento grigio e pareti in legno

This children's room has an exposed brick wall feature with a pink ombre design, a built-in bench with storage below the window, and light wood flooring.
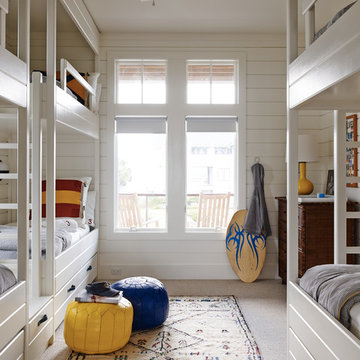
Idee per una cameretta per bambini da 4 a 10 anni stile marino di medie dimensioni con pareti bianche, moquette e pavimento beige

Esempio di una cameretta per bambini classica di medie dimensioni con pareti bianche, pavimento marrone e parquet scuro
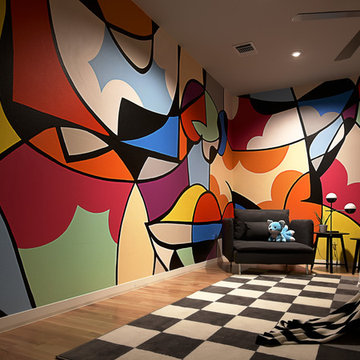
Immagine di una grande cameretta per bambini design con pareti multicolore e parquet chiaro
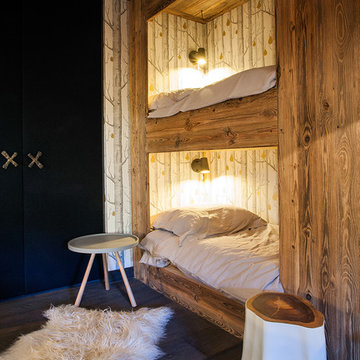
Crédit photo Veronese Sébastien
Idee per una cameretta per bambini rustica di medie dimensioni con parquet scuro
Idee per una cameretta per bambini rustica di medie dimensioni con parquet scuro
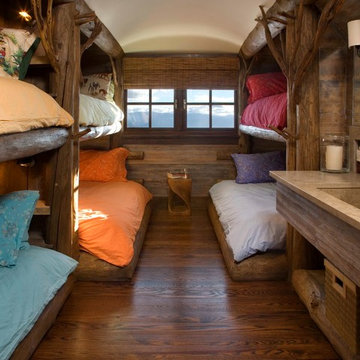
Gordon Gregory
Foto di una cameretta per bambini rustica di medie dimensioni con parquet scuro e pavimento marrone
Foto di una cameretta per bambini rustica di medie dimensioni con parquet scuro e pavimento marrone

Custom built-in bunk beds: We utilized the length and unique shape of the room by building a double twin-over-full bunk wall. This picture is also before a grasscloth wallcovering was installed on the wall behind the bunks.
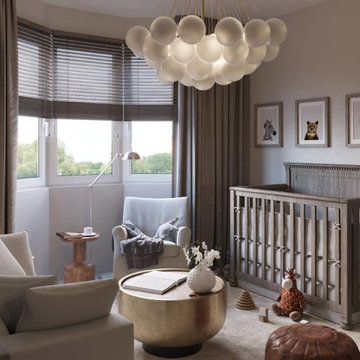
Idee per una cameretta per neonati neutra scandinava di medie dimensioni con pareti beige, moquette, pavimento grigio e carta da parati
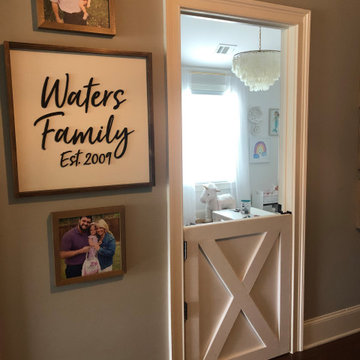
Adorable dutch/barn style door for a kid's playroom. Both functional and great looking! Perfect for any nursery or child's playroom.
Immagine di una cameretta per neonati country
Immagine di una cameretta per neonati country
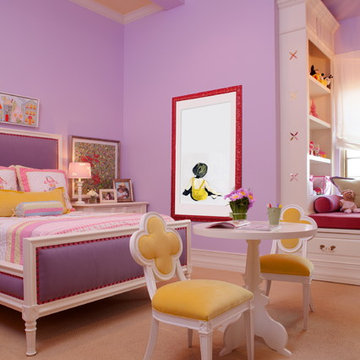
Ispirazione per una cameretta per bambini da 4 a 10 anni tradizionale di medie dimensioni con pareti viola, moquette e pavimento beige
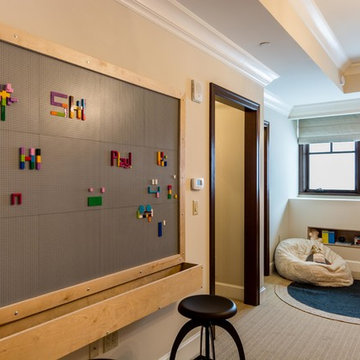
Immagine di una cameretta per bambini da 4 a 10 anni classica di medie dimensioni con pareti beige, moquette e pavimento beige

Design, Fabrication, Install & Photography By MacLaren Kitchen and Bath
Designer: Mary Skurecki
Wet Bar: Mouser/Centra Cabinetry with full overlay, Reno door/drawer style with Carbide paint. Caesarstone Pebble Quartz Countertops with eased edge detail (By MacLaren).
TV Area: Mouser/Centra Cabinetry with full overlay, Orleans door style with Carbide paint. Shelving, drawers, and wood top to match the cabinetry with custom crown and base moulding.
Guest Room/Bath: Mouser/Centra Cabinetry with flush inset, Reno Style doors with Maple wood in Bedrock Stain. Custom vanity base in Full Overlay, Reno Style Drawer in Matching Maple with Bedrock Stain. Vanity Countertop is Everest Quartzite.
Bench Area: Mouser/Centra Cabinetry with flush inset, Reno Style doors/drawers with Carbide paint. Custom wood top to match base moulding and benches.
Toy Storage Area: Mouser/Centra Cabinetry with full overlay, Reno door style with Carbide paint. Open drawer storage with roll-out trays and custom floating shelves and base moulding.
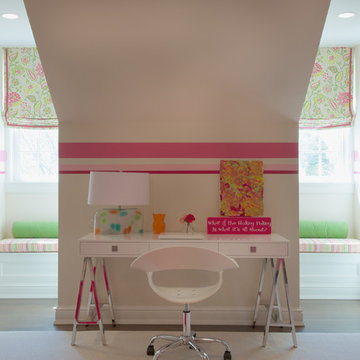
A modern desk and chair from Sunpan keep the rooms edgy. A pink grograin band highlights the "flower power" romans.
Foto di una grande cameretta per bambini design con pareti multicolore e moquette
Foto di una grande cameretta per bambini design con pareti multicolore e moquette
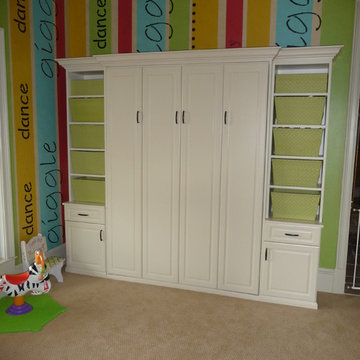
Behind these doors is a queen sized murphy bed for all your guests and loved ones. See next image for bed! Tailored Living of Northern Virginia
Esempio di una cameretta per bambini da 4 a 10 anni chic di medie dimensioni con pareti multicolore e moquette
Esempio di una cameretta per bambini da 4 a 10 anni chic di medie dimensioni con pareti multicolore e moquette
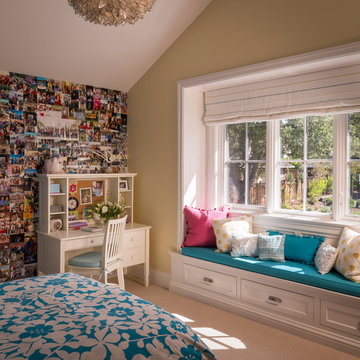
Scott Hargis
Idee per una grande cameretta per bambini classica con pareti beige e moquette
Idee per una grande cameretta per bambini classica con pareti beige e moquette
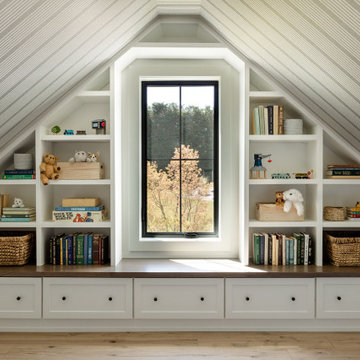
Our Seattle studio designed this stunning 5,000+ square foot Snohomish home to make it comfortable and fun for a wonderful family of six.
On the main level, our clients wanted a mudroom. So we removed an unused hall closet and converted the large full bathroom into a powder room. This allowed for a nice landing space off the garage entrance. We also decided to close off the formal dining room and convert it into a hidden butler's pantry. In the beautiful kitchen, we created a bright, airy, lively vibe with beautiful tones of blue, white, and wood. Elegant backsplash tiles, stunning lighting, and sleek countertops complete the lively atmosphere in this kitchen.
On the second level, we created stunning bedrooms for each member of the family. In the primary bedroom, we used neutral grasscloth wallpaper that adds texture, warmth, and a bit of sophistication to the space creating a relaxing retreat for the couple. We used rustic wood shiplap and deep navy tones to define the boys' rooms, while soft pinks, peaches, and purples were used to make a pretty, idyllic little girls' room.
In the basement, we added a large entertainment area with a show-stopping wet bar, a large plush sectional, and beautifully painted built-ins. We also managed to squeeze in an additional bedroom and a full bathroom to create the perfect retreat for overnight guests.
For the decor, we blended in some farmhouse elements to feel connected to the beautiful Snohomish landscape. We achieved this by using a muted earth-tone color palette, warm wood tones, and modern elements. The home is reminiscent of its spectacular views – tones of blue in the kitchen, primary bathroom, boys' rooms, and basement; eucalyptus green in the kids' flex space; and accents of browns and rust throughout.
---Project designed by interior design studio Kimberlee Marie Interiors. They serve the Seattle metro area including Seattle, Bellevue, Kirkland, Medina, Clyde Hill, and Hunts Point.
For more about Kimberlee Marie Interiors, see here: https://www.kimberleemarie.com/
To learn more about this project, see here:
https://www.kimberleemarie.com/modern-luxury-home-remodel-snohomish
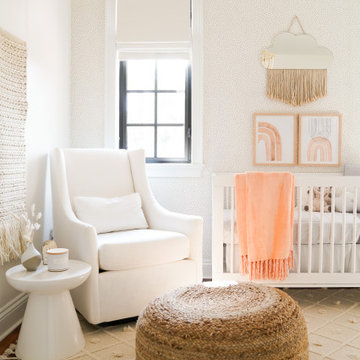
Modern baby girl nursery with soft white and pink textures. The nursery incorporates subtle bohemian elements designed by KJ Design Collective.
Foto di una cameretta per neonati minimalista
Foto di una cameretta per neonati minimalista
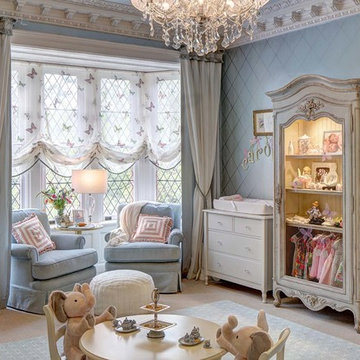
A nursery for twin baby girls for a Designer Show House. Aqua blue hand painted walls, lovely Canopies and draperies in cream and blue. Lovely butterfly fabric for the sheer romans and princess canopy linings, comfortable swivel rockers and a daybed for Mom to rest on those difficult nights. All the fabrics are stain resistant and washable as are the draperies. Theme of Angels, fairis and butterflies. the Butterfly symbolizes new life.
Photographer: Wing Wong of MemoriesTTL

All Cedar Log Cabin the beautiful pines of AZ
Custom Log Bunk Beds
Photos by Mark Boisclair
Foto di una grande cameretta per bambini rustica con pareti beige, pavimento in ardesia e pavimento marrone
Foto di una grande cameretta per bambini rustica con pareti beige, pavimento in ardesia e pavimento marrone
Camerette per Bambini e Neonati marroni - Foto e idee per arredare
1

