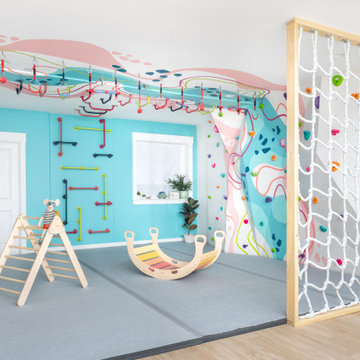Camerette per Bambini e Neonati con pareti multicolore - Foto e idee per arredare
Filtra anche per:
Budget
Ordina per:Popolari oggi
1 - 20 di 1.094 foto
1 di 3

Robeson Design creates a fun kids play room with horizontal striped walls and geometric window shades. Green, white and tan walls set the stage for tons of fun, TV watching, toy storage, homework and art projects. Bold green walls behind the TV flanked by fun white pendant lights complete the look.
David Harrison Photography
Click on the hyperlink for more on this project.

Our Seattle studio designed this stunning 5,000+ square foot Snohomish home to make it comfortable and fun for a wonderful family of six.
On the main level, our clients wanted a mudroom. So we removed an unused hall closet and converted the large full bathroom into a powder room. This allowed for a nice landing space off the garage entrance. We also decided to close off the formal dining room and convert it into a hidden butler's pantry. In the beautiful kitchen, we created a bright, airy, lively vibe with beautiful tones of blue, white, and wood. Elegant backsplash tiles, stunning lighting, and sleek countertops complete the lively atmosphere in this kitchen.
On the second level, we created stunning bedrooms for each member of the family. In the primary bedroom, we used neutral grasscloth wallpaper that adds texture, warmth, and a bit of sophistication to the space creating a relaxing retreat for the couple. We used rustic wood shiplap and deep navy tones to define the boys' rooms, while soft pinks, peaches, and purples were used to make a pretty, idyllic little girls' room.
In the basement, we added a large entertainment area with a show-stopping wet bar, a large plush sectional, and beautifully painted built-ins. We also managed to squeeze in an additional bedroom and a full bathroom to create the perfect retreat for overnight guests.
For the decor, we blended in some farmhouse elements to feel connected to the beautiful Snohomish landscape. We achieved this by using a muted earth-tone color palette, warm wood tones, and modern elements. The home is reminiscent of its spectacular views – tones of blue in the kitchen, primary bathroom, boys' rooms, and basement; eucalyptus green in the kids' flex space; and accents of browns and rust throughout.
---Project designed by interior design studio Kimberlee Marie Interiors. They serve the Seattle metro area including Seattle, Bellevue, Kirkland, Medina, Clyde Hill, and Hunts Point.
For more about Kimberlee Marie Interiors, see here: https://www.kimberleemarie.com/
To learn more about this project, see here:
https://www.kimberleemarie.com/modern-luxury-home-remodel-snohomish
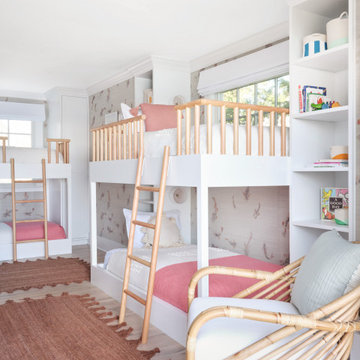
Interior Design, Custom Furniture Design & Art Curation by Chango & Co.
Construction by G. B. Construction and Development, Inc.
Photography by Jonathan Pilkington
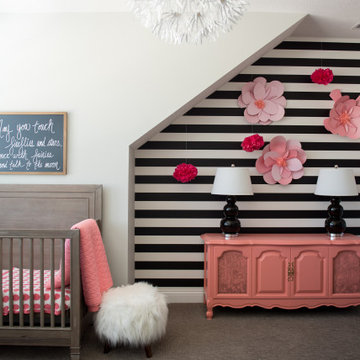
This elegant home is a modern medley of design with metal accents, pastel hues, bright upholstery, wood flooring, and sleek lighting.
Project completed by Wendy Langston's Everything Home interior design firm, which serves Carmel, Zionsville, Fishers, Westfield, Noblesville, and Indianapolis.
To learn more about this project, click here:
https://everythinghomedesigns.com/portfolio/mid-west-living-project/
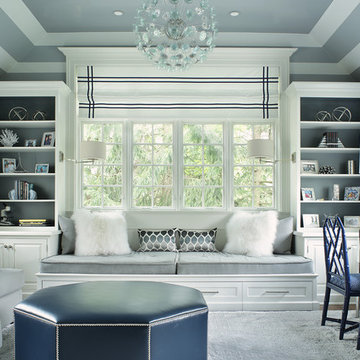
A multi purpose room for the kids. This rooms serves as a hang out space, sleep over room with built in trundle bed, homework space with a custom desk and just a space for kids to get away from it all. Photography by Peter Rymwid.
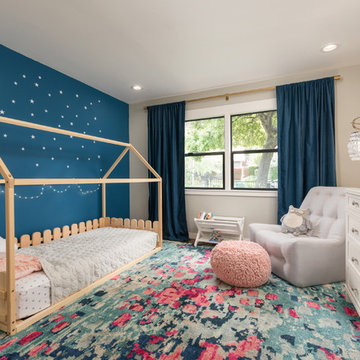
Fun, cheerful little girl's room featuring custom house twin bed frame, bright rug, fun twinkly lights, golden lamp, comfy gray reading chair and custom blue drapes. Photo by Exceptional Frames.
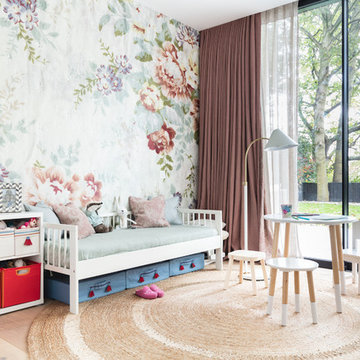
Home designed by Black and Milk Interior Design firm. They specialise in Modern Interiors for London New Build Apartments. https://blackandmilk.co.uk
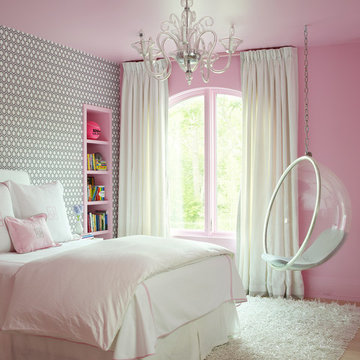
Tria Giovan
Ispirazione per una cameretta per bambini da 4 a 10 anni chic di medie dimensioni con parquet chiaro e pareti multicolore
Ispirazione per una cameretta per bambini da 4 a 10 anni chic di medie dimensioni con parquet chiaro e pareti multicolore
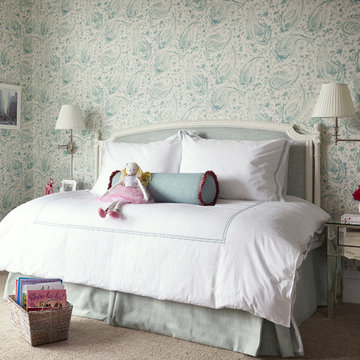
A young girl's bedroom needed a full makeover. Her mother did not like traditional pinks and purples for a girls' room so we selected a gorgeous teal and white wallcovering and matching drapery fabric. Accents of pink and magenta were sprinkled through the room. A custom built-in desk and shelves were added to a nook. The furniture was all existing pieces from our client's grandmother and were very meaningful to her. We sent the furniture to be reupholstered and refinished for a completely new look. The end result was a beautiful room and a happy client and little girl. photo dredit: Gieves Anderson
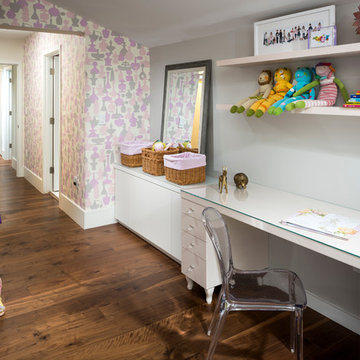
moris moreno
Idee per una cameretta per bambini minimal di medie dimensioni con pareti multicolore e parquet scuro
Idee per una cameretta per bambini minimal di medie dimensioni con pareti multicolore e parquet scuro

Ispirazione per una cameretta per bambini da 4 a 10 anni minimal di medie dimensioni con moquette, pavimento verde e pareti multicolore

Large room for the kids with climbing wall, super slide, TV, chalk boards, rocking horse, etc. Great room for the kids to play in!
Immagine di una grande e In mansarda cameretta per bambini da 4 a 10 anni bohémian con pareti multicolore, moquette e pavimento beige
Immagine di una grande e In mansarda cameretta per bambini da 4 a 10 anni bohémian con pareti multicolore, moquette e pavimento beige
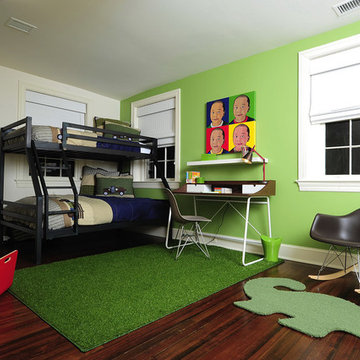
"Big" boy bedroom.
Foto di una cameretta per bambini da 4 a 10 anni design di medie dimensioni con pareti multicolore e parquet scuro
Foto di una cameretta per bambini da 4 a 10 anni design di medie dimensioni con pareti multicolore e parquet scuro
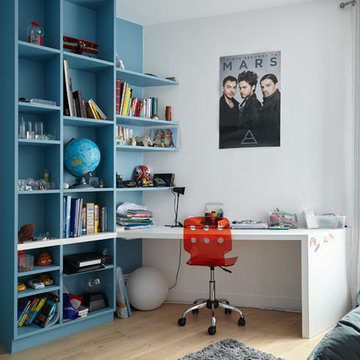
Chambre masculine présentant un mur bibliothèque et son bureau extrudé.
Idee per una cameretta per bambini design di medie dimensioni con parquet chiaro e pareti multicolore
Idee per una cameretta per bambini design di medie dimensioni con parquet chiaro e pareti multicolore
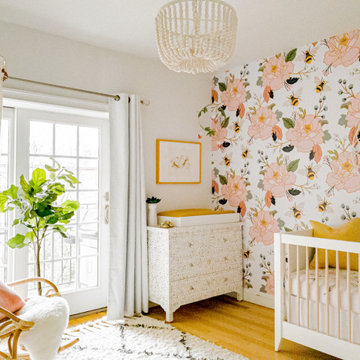
This ultra feminine nursery in a Brooklyn boutique condo is a relaxing and on-trend space for baby girl. An accent wall with statement floral wallpaper becomes the focal point for the understated mid-century, two-toned crib. A soft white rattan mirror hangs above to break up the wall of oversized blooms and sweet honeybees. A handmade mother-of-pearl inlaid dresser feels at once elegant and boho, along with the whitewashed wood beaded chandelier. To add to the boho style, a natural rattan rocker with gauze canopy sits upon a moroccan bereber rug. Mustard yellow accents and the tiger artwork complement the honeybees perfectly and balance out the feminine pink, mauve and coral tones.
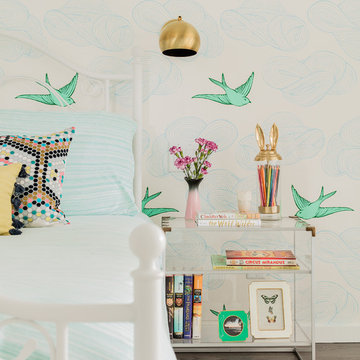
Michael J Lee
Esempio di una grande cameretta per bambini classica con pareti multicolore, pavimento marrone e parquet scuro
Esempio di una grande cameretta per bambini classica con pareti multicolore, pavimento marrone e parquet scuro
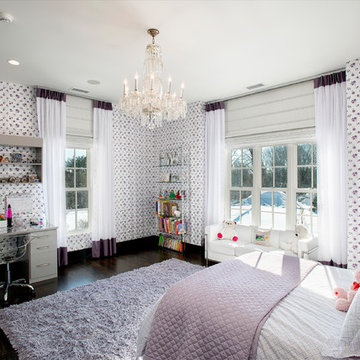
Ispirazione per una grande cameretta per bambini classica con pareti multicolore, parquet scuro e pavimento marrone
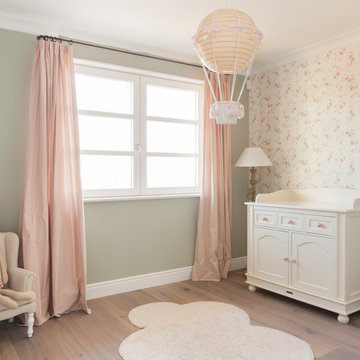
Esempio di una cameretta per neonata chic di medie dimensioni con pareti multicolore e pavimento in legno massello medio
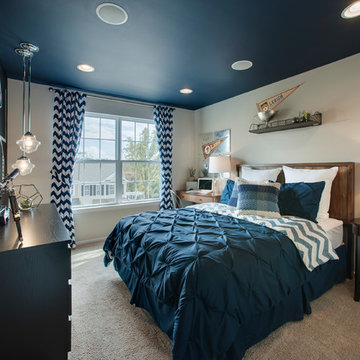
The Bedroom features a large space, great for a kids room or for guest room.
Esempio di una cameretta per bambini tradizionale di medie dimensioni con moquette, pavimento beige e pareti multicolore
Esempio di una cameretta per bambini tradizionale di medie dimensioni con moquette, pavimento beige e pareti multicolore
Camerette per Bambini e Neonati con pareti multicolore - Foto e idee per arredare
1


