Camerette per Bambini e Neonati con pareti blu - Foto e idee per arredare
Filtra anche per:
Budget
Ordina per:Popolari oggi
1 - 20 di 8.393 foto
1 di 2
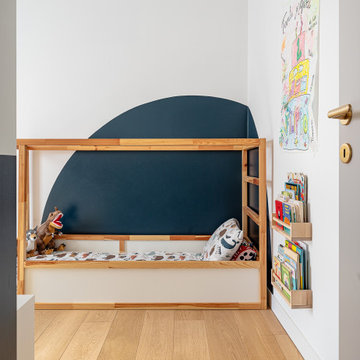
Giochi di geometrie e colori per la camera di Filippo. Un luogo rilassante grazie ai toni del blu e divertente grazie al cerchio che sottolinea il lettino.

In this the sweet nursery, the designer specified a blue gray paneled wall as the focal point behind the white and acrylic crib. A comfortable cotton and linen glider and ottoman provide the perfect spot to rock baby to sleep. A dresser with a changing table topper provides additional function, while adorable car artwork, a woven mirror, and a sheepskin rug add finishing touches and additional texture.
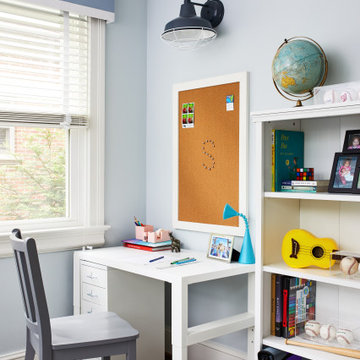
Kid's study and homework room with desk, bulletin board, and plenty of storage for books and supplies
Photo by Stacy Zarin Goldberg Photography
Immagine di una cameretta per bambini da 4 a 10 anni chic di medie dimensioni con pareti blu e pavimento in legno massello medio
Immagine di una cameretta per bambini da 4 a 10 anni chic di medie dimensioni con pareti blu e pavimento in legno massello medio
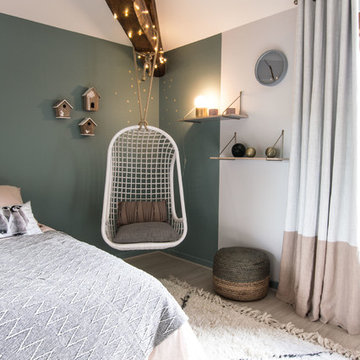
Colombe Marciano
Immagine di una cameretta per bambini nordica con pareti blu e parquet chiaro
Immagine di una cameretta per bambini nordica con pareti blu e parquet chiaro
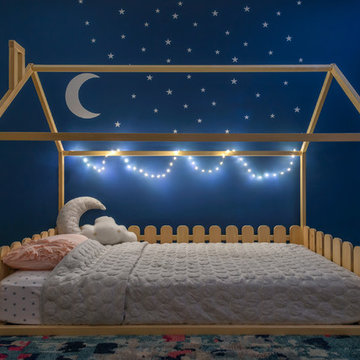
Fun, cheerful little girl's room featuring custom house twin bed frame, bright rug, fun twinkly lights, golden lamp, comfy gray reading chair and custom blue drapes. Photo by Exceptional Frames.
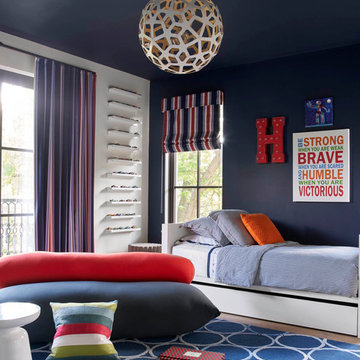
Tatum Brown Custom Homes {Architect: Stocker Hoesterey Montenegro} {Designer: Morgan Farrow Interiors} {Photography: Nathan Schroder}
Immagine di una cameretta per bambini design con pareti blu e parquet chiaro
Immagine di una cameretta per bambini design con pareti blu e parquet chiaro
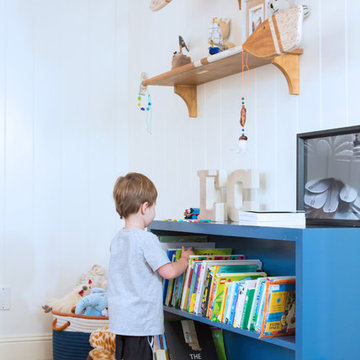
www.erikabiermanphotography.com
Immagine di una cameretta per bambini da 1 a 3 anni classica di medie dimensioni con pareti blu e moquette
Immagine di una cameretta per bambini da 1 a 3 anni classica di medie dimensioni con pareti blu e moquette

Joe Coulson photos, renew properties construction
Foto di un'ampia e In mansarda cameretta per bambini da 4 a 10 anni country con moquette e pareti blu
Foto di un'ampia e In mansarda cameretta per bambini da 4 a 10 anni country con moquette e pareti blu
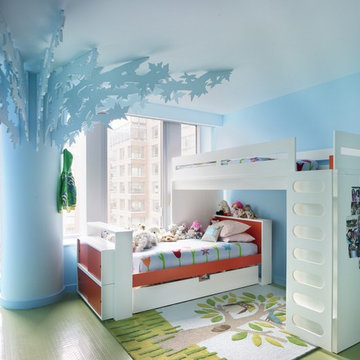
For this bedroom we create a park. The floor is Pirelli rubber.
Photography by Annie Schlechter
Idee per una cameretta per bambini da 4 a 10 anni boho chic con pareti blu e pavimento verde
Idee per una cameretta per bambini da 4 a 10 anni boho chic con pareti blu e pavimento verde
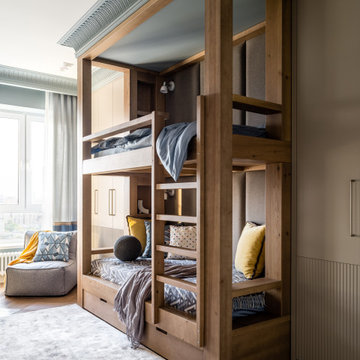
Immagine di una cameretta per bambini da 4 a 10 anni tradizionale di medie dimensioni con pareti blu, pavimento in legno massello medio e pavimento beige
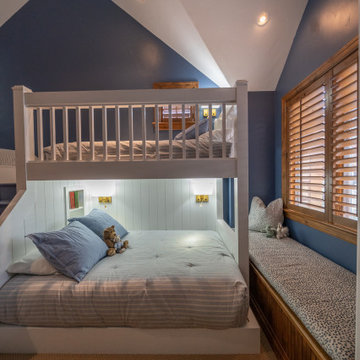
Ispirazione per una grande cameretta per bambini minimalista con pareti blu, moquette, pavimento beige e pareti in legno
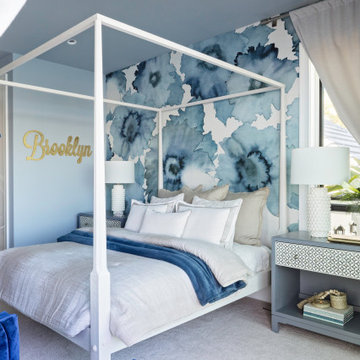
Immagine di una cameretta per bambini stile marinaro con pareti blu e carta da parati

Ispirazione per una cameretta per bambini da 1 a 3 anni contemporanea con pareti blu, moquette, pavimento beige e pareti in mattoni
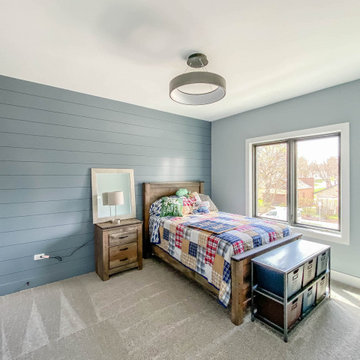
Immagine di una cameretta per bambini da 4 a 10 anni industriale di medie dimensioni con pareti blu, moquette, pavimento bianco e pareti in perlinato

Foto di una cameretta per neonato minimal di medie dimensioni con pareti blu, pavimento in legno massello medio, pavimento marrone, soffitto in carta da parati e carta da parati

Ispirazione per una cameretta per bambini da 4 a 10 anni minimal di medie dimensioni con pareti blu, pavimento in legno massello medio e pavimento marrone
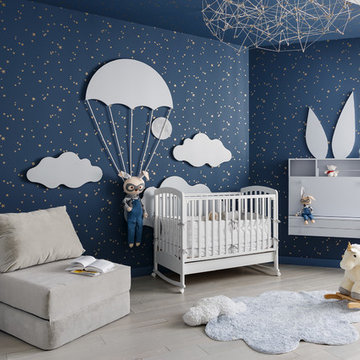
Foto di una cameretta per neonati neutra contemporanea con pareti blu, parquet chiaro e pavimento beige
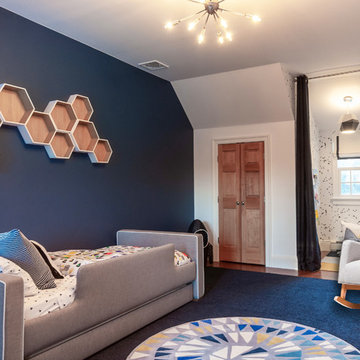
An out of this world, space-themed boys room in suburban New Jersey. The color palette is navy, black, white, and grey, and with geometric motifs as a nod to science and exploration. The sputnik chandelier in satin nickel is the perfect compliment! This large bedroom offers several areas for our little client to play, including a Scandinavian style / Montessori house-shaped playhouse, a comfortable, upholstered daybed, and a cozy reading nook lined in constellations wallpaper. The navy rug is made of Flor carpet tiles and the round rug is New Zealand wool, both durable options. The navy dresser is custom.
Photo Credit: Erin Coren, Curated Nest Interiors
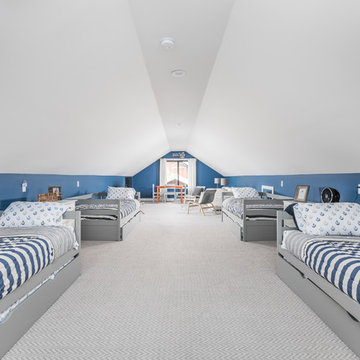
Bunk Room
Bonus Room
Esempio di una cameretta per bambini stile marinaro con pareti blu, moquette e pavimento grigio
Esempio di una cameretta per bambini stile marinaro con pareti blu, moquette e pavimento grigio
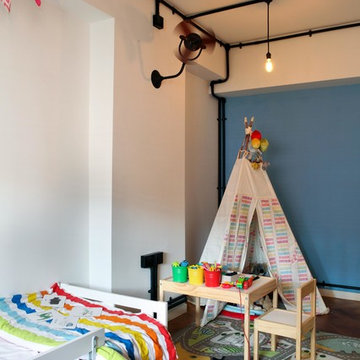
Esempio di una cameretta per bambini industriale con pareti blu, pavimento in legno massello medio e pavimento marrone
Camerette per Bambini e Neonati con pareti blu - Foto e idee per arredare
1

