Camerette per Bambini e Neonati - Foto e idee per arredare
Filtra anche per:
Budget
Ordina per:Popolari oggi
1 - 20 di 2.963 foto
1 di 2
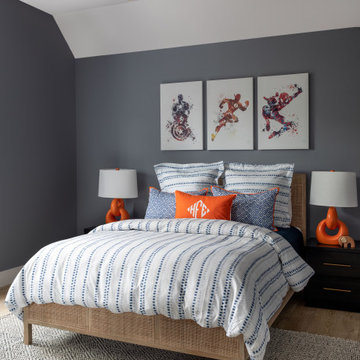
Esempio di una grande cameretta per bambini da 4 a 10 anni classica con pareti grigie, parquet chiaro e pavimento marrone

Idee per una grande cameretta per bambini da 4 a 10 anni stile marino con pareti verdi e pavimento in legno massello medio
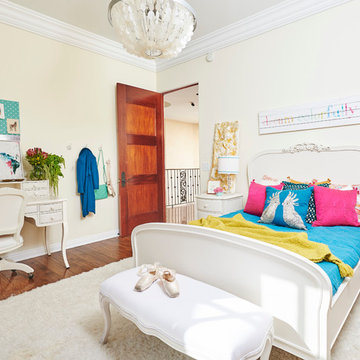
Steven Dewall
Esempio di una grande cameretta per bambini tradizionale con pareti beige e pavimento in legno massello medio
Esempio di una grande cameretta per bambini tradizionale con pareti beige e pavimento in legno massello medio
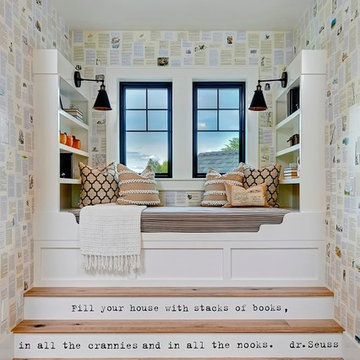
Doug Petersen Photography
Esempio di una cameretta per bambini country di medie dimensioni con pareti multicolore e parquet chiaro
Esempio di una cameretta per bambini country di medie dimensioni con pareti multicolore e parquet chiaro
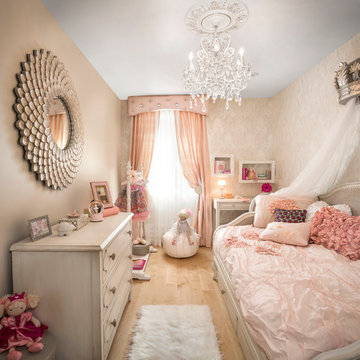
Little girls room
Ispirazione per una cameretta per bambini da 4 a 10 anni chic di medie dimensioni con pareti beige e parquet chiaro
Ispirazione per una cameretta per bambini da 4 a 10 anni chic di medie dimensioni con pareti beige e parquet chiaro
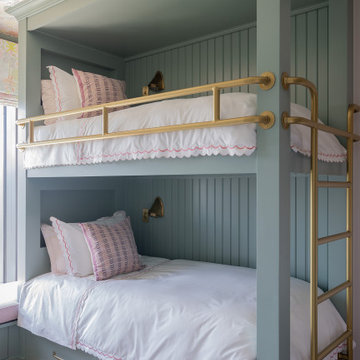
Photography by Michael J. Lee Photography
Esempio di una cameretta per bambini chic di medie dimensioni con pareti rosa, moquette, pavimento multicolore e soffitto in carta da parati
Esempio di una cameretta per bambini chic di medie dimensioni con pareti rosa, moquette, pavimento multicolore e soffitto in carta da parati

Photo by Stoffer Photography
Esempio di una grande cameretta per bambini classica con pareti grigie, parquet chiaro, pavimento marrone, travi a vista e pannellatura
Esempio di una grande cameretta per bambini classica con pareti grigie, parquet chiaro, pavimento marrone, travi a vista e pannellatura

Aménagement sur mesure d'une chambre d'enfants pour 2 petites filles
Esempio di una cameretta per bambini minimal di medie dimensioni con pareti bianche, parquet chiaro, pavimento bianco e boiserie
Esempio di una cameretta per bambini minimal di medie dimensioni con pareti bianche, parquet chiaro, pavimento bianco e boiserie
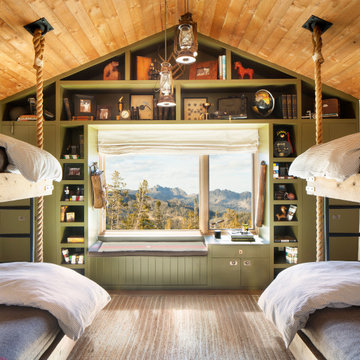
Esempio di una grande cameretta per bambini stile rurale con moquette, pavimento marrone, soffitto in legno, pannellatura e pareti bianche
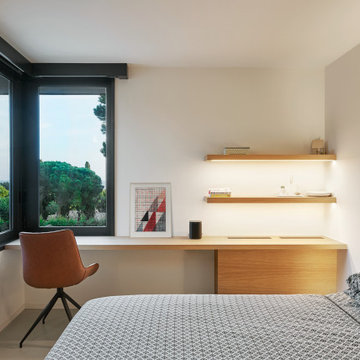
Ispirazione per una cameretta per bambini moderna di medie dimensioni con pareti beige, pavimento in cemento e pavimento grigio
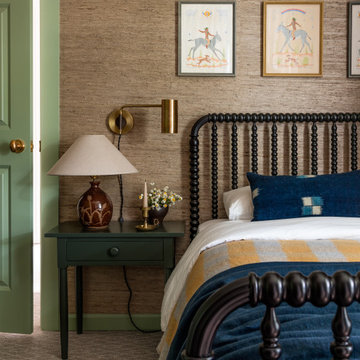
Idee per una cameretta per bambini chic con pareti marroni, moquette, pavimento grigio e carta da parati
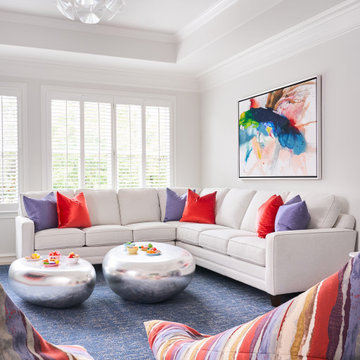
Photo Credit: Stephen Karlisch
Esempio di una grande stanza dei giochi stile marino
Esempio di una grande stanza dei giochi stile marino
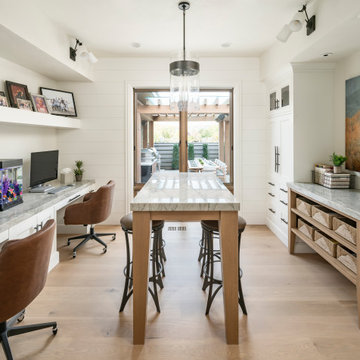
Foto di un'ampia cameretta per bambini country con pareti bianche, parquet chiaro e pavimento beige
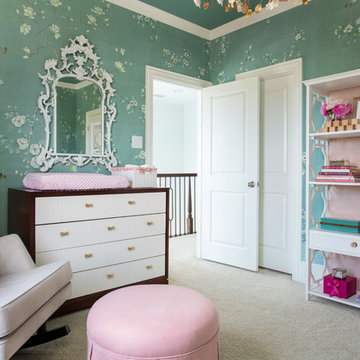
Foto di una cameretta per neonata tradizionale di medie dimensioni con pareti verdi, moquette e pavimento beige
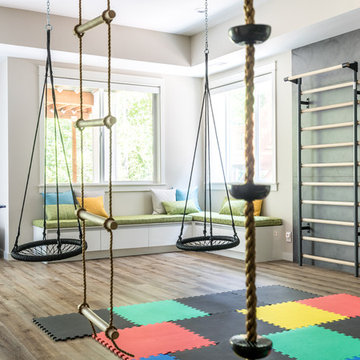
Having two young boys presents its own challenges, and when you have two of their best friends constantly visiting, you end up with four super active action heroes. This family wanted to dedicate a space for the boys to hangout. We took an ordinary basement and converted it into a playground heaven. A basketball hoop, climbing ropes, swinging chairs, rock climbing wall, and climbing bars, provide ample opportunity for the boys to let their energy out, and the built-in window seat is the perfect spot to catch a break. Tall built-in wardrobes and drawers beneath the window seat to provide plenty of storage for all the toys.
You can guess where all the neighborhood kids come to hangout now ☺

Esempio di una cameretta per bambini tradizionale di medie dimensioni con pareti grigie, parquet scuro e pavimento marrone
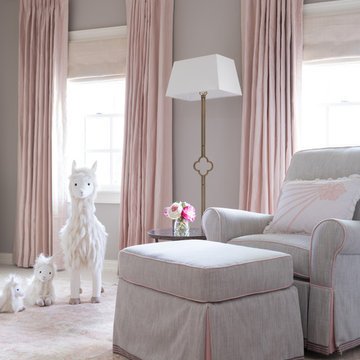
Michael Hunter
Immagine di una grande cameretta per neonata tradizionale con pareti grigie, moquette e pavimento beige
Immagine di una grande cameretta per neonata tradizionale con pareti grigie, moquette e pavimento beige
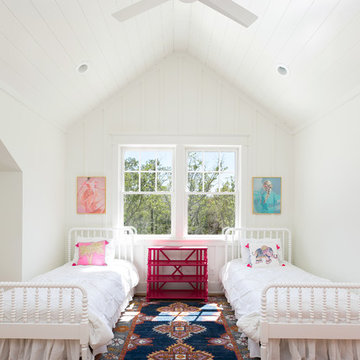
Patrick Brickman
Foto di una cameretta per bambini da 4 a 10 anni country di medie dimensioni con pareti bianche, pavimento in legno massello medio e pavimento marrone
Foto di una cameretta per bambini da 4 a 10 anni country di medie dimensioni con pareti bianche, pavimento in legno massello medio e pavimento marrone
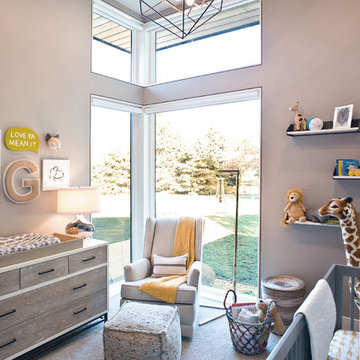
Jarrod Smart Construction
Cipher Photography
Ispirazione per una cameretta per neonato minimalista di medie dimensioni con pareti beige, moquette e pavimento beige
Ispirazione per una cameretta per neonato minimalista di medie dimensioni con pareti beige, moquette e pavimento beige
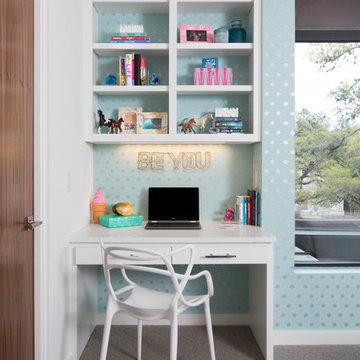
Jessica Pages
Foto di una cameretta per bambini minimalista di medie dimensioni con pareti bianche e moquette
Foto di una cameretta per bambini minimalista di medie dimensioni con pareti bianche e moquette
Camerette per Bambini e Neonati - Foto e idee per arredare
1

