Camerette per Bambini e Neonati con carta da parati - Foto e idee per arredare
Filtra anche per:
Budget
Ordina per:Popolari oggi
1 - 20 di 251 foto
1 di 3
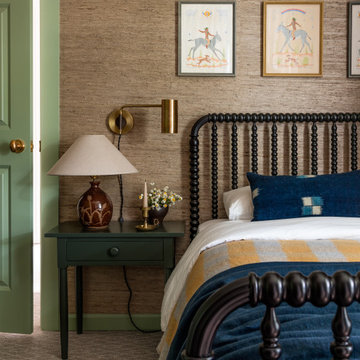
Idee per una cameretta per bambini chic con pareti marroni, moquette, pavimento grigio e carta da parati

Advisement + Design - Construction advisement, custom millwork & custom furniture design, interior design & art curation by Chango & Co.
Foto di una cameretta per bambini da 4 a 10 anni chic di medie dimensioni con pareti multicolore, parquet chiaro, pavimento marrone, soffitto in perlinato e carta da parati
Foto di una cameretta per bambini da 4 a 10 anni chic di medie dimensioni con pareti multicolore, parquet chiaro, pavimento marrone, soffitto in perlinato e carta da parati
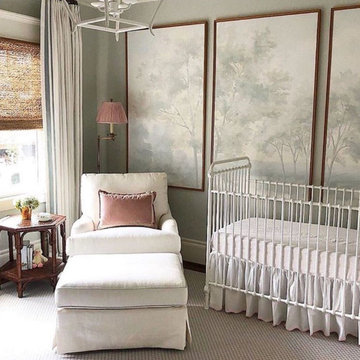
Jennifer Barron Interiors created this serene nursery with our scenic framed wallpaper, custom ordered as panels and framed. The original mural was hand-painted by fine artist Susan Harter. The mural featured here is Barringtons Mist.
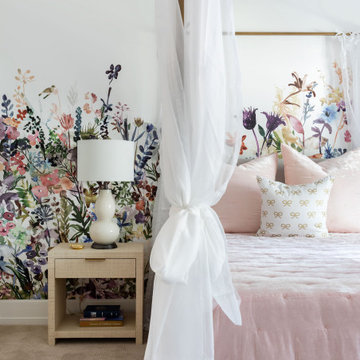
Idee per un'ampia cameretta per bambini da 4 a 10 anni contemporanea con pareti multicolore, moquette, pavimento grigio e carta da parati
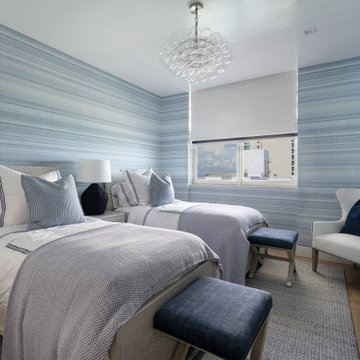
Complete Gut and Renovation in this Penthouse located in Miami
Interior Design Coastal Bedroom for our client son's bedroom.
Ispirazione per una cameretta per bambini stile marino di medie dimensioni con pareti blu e carta da parati
Ispirazione per una cameretta per bambini stile marino di medie dimensioni con pareti blu e carta da parati
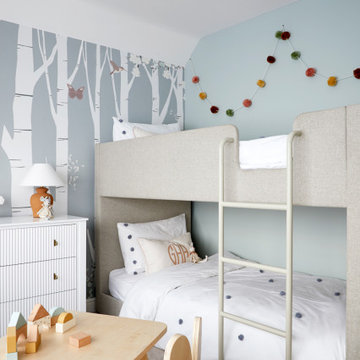
Full furnishing and decoration throughout these four bedrooms and two reception rooms.
Foto di una grande cameretta per bambini da 4 a 10 anni scandinava con carta da parati
Foto di una grande cameretta per bambini da 4 a 10 anni scandinava con carta da parati

A place for rest and rejuvenation. Not too pink, the walls were painted a warm blush tone and matched with white custom cabinetry and gray accents. The brass finishes bring the warmth needed.
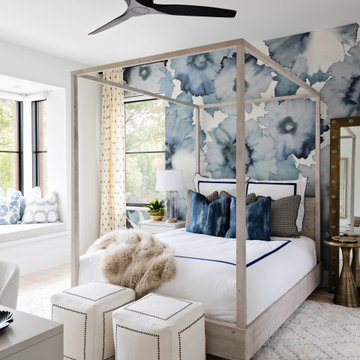
Foto di una grande cameretta per bambini tradizionale con parquet chiaro, carta da parati, pareti blu e pavimento beige
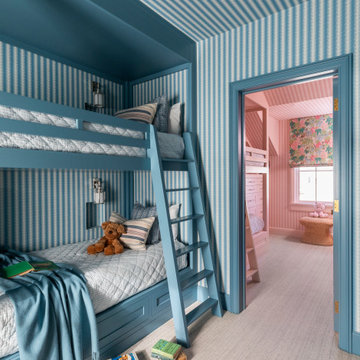
Boys and girls separate bunk rooms.
Immagine di una cameretta per bambini country di medie dimensioni con moquette, pavimento beige, soffitto in carta da parati e carta da parati
Immagine di una cameretta per bambini country di medie dimensioni con moquette, pavimento beige, soffitto in carta da parati e carta da parati
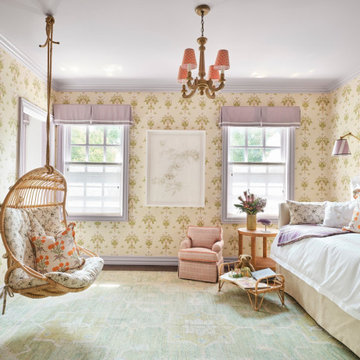
Adaptive design for 7 year old with Rhett Syndrome
Esempio di una grande cameretta per bambini da 4 a 10 anni classica con pareti verdi, pavimento in legno massello medio e carta da parati
Esempio di una grande cameretta per bambini da 4 a 10 anni classica con pareti verdi, pavimento in legno massello medio e carta da parati
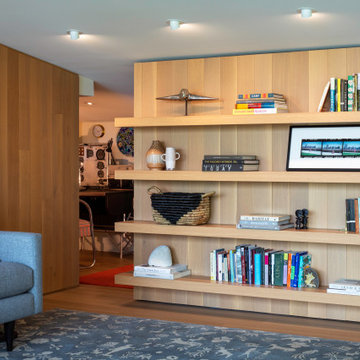
Modern, custom floating shelves in rift-sawn white oak disguise a hidden room in the second floor loft. When pulled, the shelves slide open to reveal a hidden aviators nook and play space.
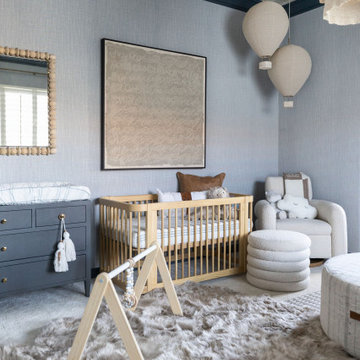
THIS ADORABLE NURSERY GOT A FULL MAKEOVER WITH ADDED WALLPAPER ON WALLS + CEILING DETAIL. WE ALSO ADDED LUXE FURNISHINGS TO COMPLIMENT THE ART PIECES + LIGHTING
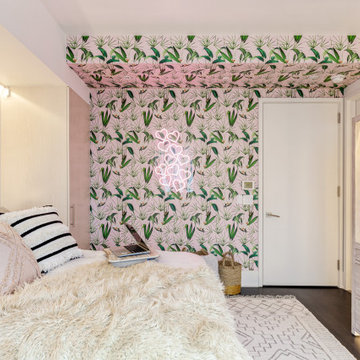
Ispirazione per una grande cameretta per bambini contemporanea con pareti bianche, pavimento marrone e carta da parati
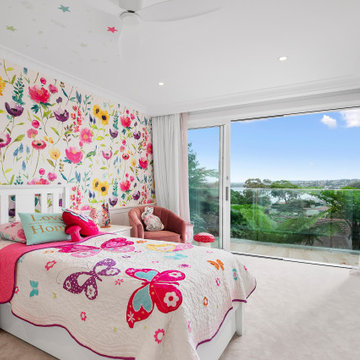
Pretty girls bedroom with a view
Esempio di una grande cameretta per bambini da 4 a 10 anni stile marino con pareti multicolore, moquette, pavimento rosa e carta da parati
Esempio di una grande cameretta per bambini da 4 a 10 anni stile marino con pareti multicolore, moquette, pavimento rosa e carta da parati
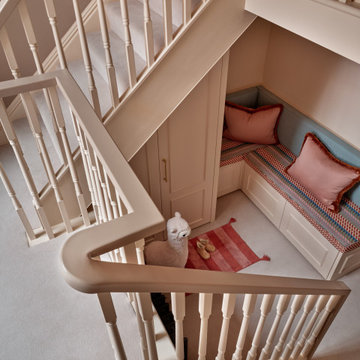
We are delighted to reveal our recent ‘House of Colour’ Barnes project.
We had such fun designing a space that’s not just aesthetically playful and vibrant, but also functional and comfortable for a young family. We loved incorporating lively hues, bold patterns and luxurious textures. What a pleasure to have creative freedom designing interiors that reflect our client’s personality.
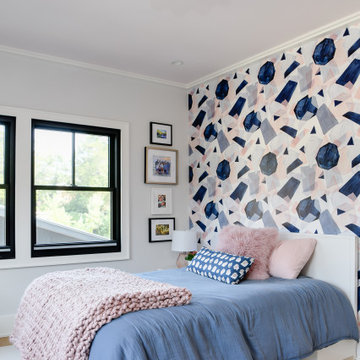
This modern custom home is a beautiful blend of thoughtful design and comfortable living. No detail was left untouched during the design and build process. Taking inspiration from the Pacific Northwest, this home in the Washington D.C suburbs features a black exterior with warm natural woods. The home combines natural elements with modern architecture and features clean lines, open floor plans with a focus on functional living.

SB apt is the result of a renovation of a 95 sqm apartment. Originally the house had narrow spaces, long narrow corridors and a very articulated living area. The request from the customers was to have a simple, large and bright house, easy to clean and organized.
Through our intervention it was possible to achieve a result of lightness and organization.
It was essential to define a living area free from partitions, a more reserved sleeping area and adequate services. The obtaining of new accessory spaces of the house made the client happy, together with the transformation of the bathroom-laundry into an independent guest bathroom, preceded by a hidden, capacious and functional laundry.
The palette of colors and materials chosen is very simple and constant in all rooms of the house.
Furniture, lighting and decorations were selected following a careful acquaintance with the clients, interpreting their personal tastes and enhancing the key points of the house.
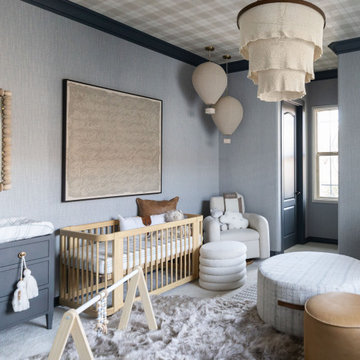
THIS ADORABLE NURSERY GOT A FULL MAKEOVER WITH ADDED WALLPAPER ON WALLS + CEILING DETAIL. WE ALSO ADDED LUXE FURNISHINGS TO COMPLIMENT THE ART PIECES + LIGHTING
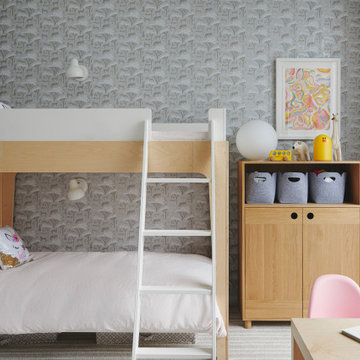
Key decor elements include: Vl38 wall lamps by Louis Poulsen in white, Custom cabinet for toy storage from Bee9 Design, Panton junior chairs by Vitra, Cayo rug by Thayer Design Studio, Parsons play table by Urban Green, Dioscuri 35 table lamp by Artemide, Hygge & West wallpaper in Serengeti ,Metal lazy susan from PB kids, Glory by Erin Lynn Welsh from Uprise Art
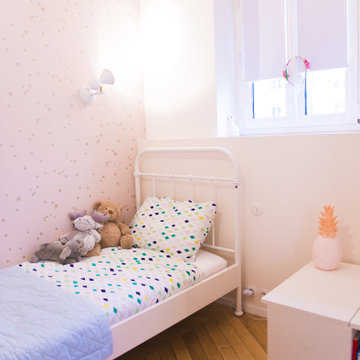
Esempio di una cameretta per bambini da 4 a 10 anni contemporanea con pareti rosa, parquet chiaro, pavimento beige e carta da parati
Camerette per Bambini e Neonati con carta da parati - Foto e idee per arredare
1

