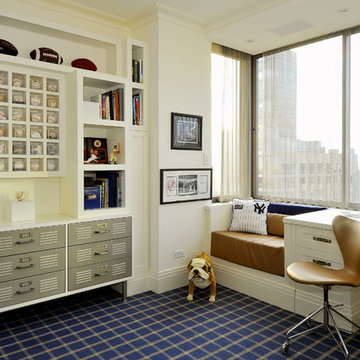Camerette per Bambini e Neonati beige - Foto e idee per arredare
Filtra anche per:
Budget
Ordina per:Popolari oggi
1 - 20 di 299 foto
1 di 3

Architecture, Construction Management, Interior Design, Art Curation & Real Estate Advisement by Chango & Co.
Construction by MXA Development, Inc.
Photography by Sarah Elliott
See the home tour feature in Domino Magazine

Esempio di una cameretta per neonati neutra design di medie dimensioni con pareti multicolore, parquet scuro e pavimento marrone

AFK designed, built and installed this celebrity nursery. Custom draperies frame AFK's Serafina and Royalty Cribs. A pair of toile-upholstered Mayfair chairs are centered in this enchanting haven.

Haris Kenjar
Immagine di una cameretta da letto moderna con pareti bianche, pavimento in legno massello medio e pavimento marrone
Immagine di una cameretta da letto moderna con pareti bianche, pavimento in legno massello medio e pavimento marrone
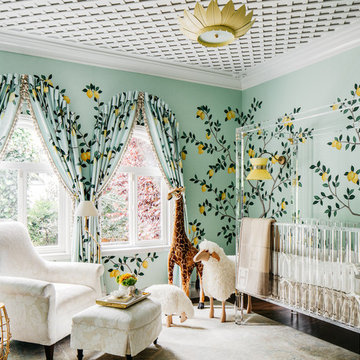
SF SHOWCASE 2018 | "LEMONDROP LULLABY"
ON VIEW AT 465 MARINA BLVD CURRENTLY
Photos by Christopher Stark
Esempio di una grande cameretta per neonati neutra classica con pareti verdi, parquet scuro e pavimento marrone
Esempio di una grande cameretta per neonati neutra classica con pareti verdi, parquet scuro e pavimento marrone
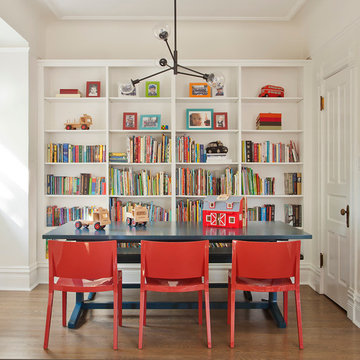
Foto di una cameretta per bambini da 4 a 10 anni classica con pareti beige e pavimento in legno massello medio
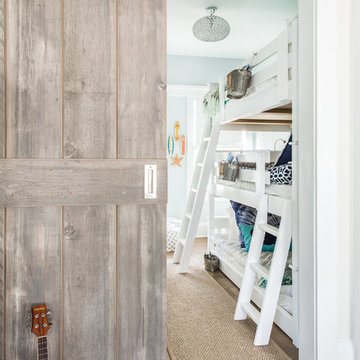
sean litchfield
Esempio di una cameretta per bambini stile marinaro di medie dimensioni con pareti blu e pavimento in legno massello medio
Esempio di una cameretta per bambini stile marinaro di medie dimensioni con pareti blu e pavimento in legno massello medio
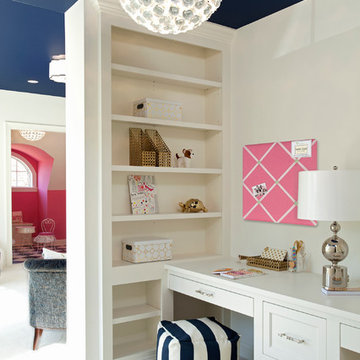
Schultz Photo & Design LLC
Foto di una cameretta per bambini da 4 a 10 anni tradizionale con pareti bianche e moquette
Foto di una cameretta per bambini da 4 a 10 anni tradizionale con pareti bianche e moquette
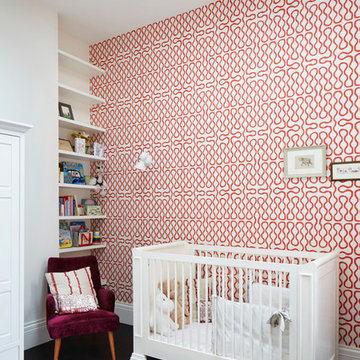
Jack Hobhouse Photography
Idee per una cameretta per neonati neutra design con pareti multicolore e pavimento nero
Idee per una cameretta per neonati neutra design con pareti multicolore e pavimento nero

Modern attic children's room with a mezzanine adorned with a metal railing. Maximum utilization of small space to create a comprehensive living room with a relaxation area. An inversion of the common solution of placing the relaxation area on the mezzanine was applied. Thus, the room was given a consistently neat appearance, leaving the functional area on top. The built-in composition of cabinets and bookshelves does not additionally take up space. Contrast in the interior colours scheme was applied, focusing attention on visually enlarging the space while drawing attention to clever decorative solutions.The use of velux window allowed for natural daylight to illuminate the interior, supplemented by Astro and LED lighting, emphasizing the shape of the attic.
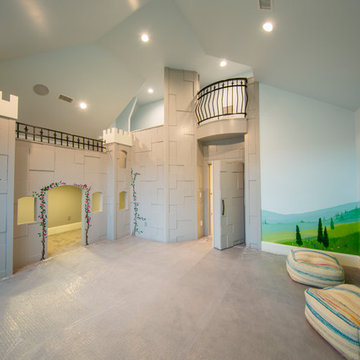
Custom Home Design by Joe Carrick Design. Built by Highland Custom Homes. Photography by Nick Bayless Photography
Foto di una grande cameretta per bambini da 4 a 10 anni chic con pareti multicolore e moquette
Foto di una grande cameretta per bambini da 4 a 10 anni chic con pareti multicolore e moquette
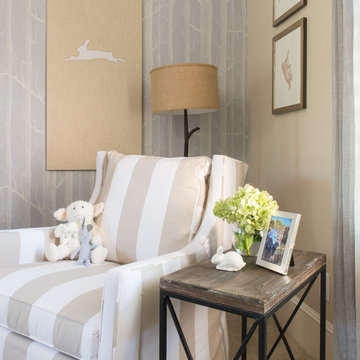
A gorgeous, serene nursery for a baby boy was created by the concept of a rabbit motif and soft pastel colors. Birch branch blue wallpaper stands alone on the crib accent wall while the stunning metal canopy crib sits in front. An alphabet inspired wood carved dresser flanks the opposite wall with poise and passion.
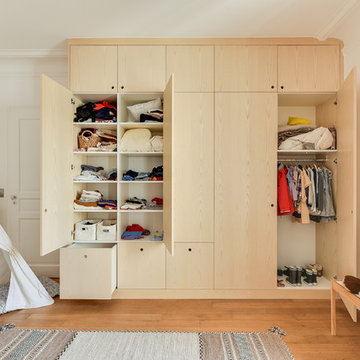
Crédit photo : Cindy Doutres
Idee per una grande cameretta per bambini tradizionale con pareti bianche e pavimento in legno massello medio
Idee per una grande cameretta per bambini tradizionale con pareti bianche e pavimento in legno massello medio
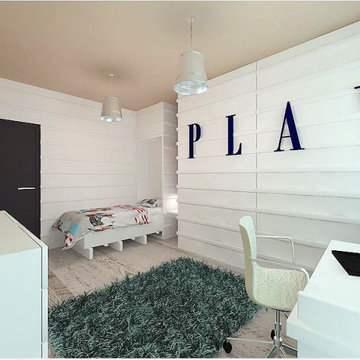
White Scandinavian bespoke interior. The bed is built into the wardrobe. The furniture is made according to an individual project of MDF and solid wood.
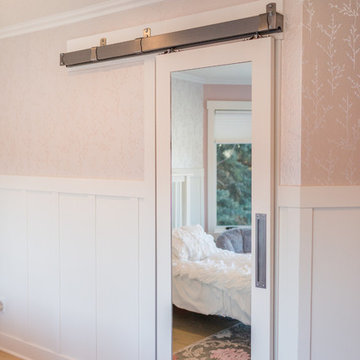
Trim, Wall Covering, Wainscoting and Barndoor purchased and installed by Bridget's Room.
Immagine di una cameretta da bambina da 4 a 10 anni tradizionale di medie dimensioni con pareti rosa, pavimento in travertino e pavimento beige
Immagine di una cameretta da bambina da 4 a 10 anni tradizionale di medie dimensioni con pareti rosa, pavimento in travertino e pavimento beige
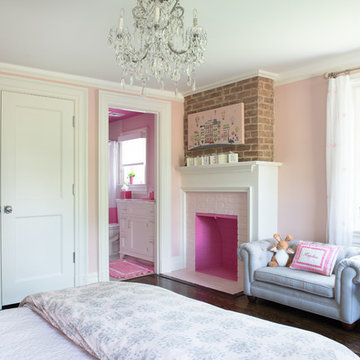
Esempio di una grande cameretta per bambini da 4 a 10 anni tradizionale con pareti rosa e parquet scuro
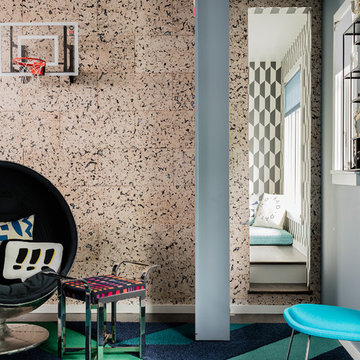
Michael J Lee
Foto di una cameretta per bambini da 4 a 10 anni design di medie dimensioni con pareti multicolore, parquet chiaro e pavimento marrone
Foto di una cameretta per bambini da 4 a 10 anni design di medie dimensioni con pareti multicolore, parquet chiaro e pavimento marrone
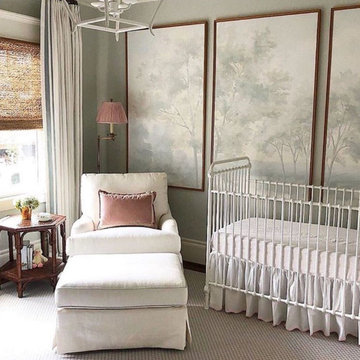
Jennifer Barron Interiors created this serene nursery with our scenic framed wallpaper, custom ordered as panels and framed. The original mural was hand-painted by fine artist Susan Harter. The mural featured here is Barringtons Mist.
Camerette per Bambini e Neonati beige - Foto e idee per arredare
1



